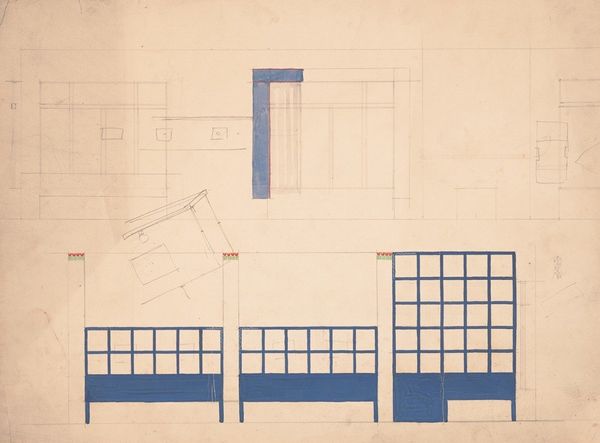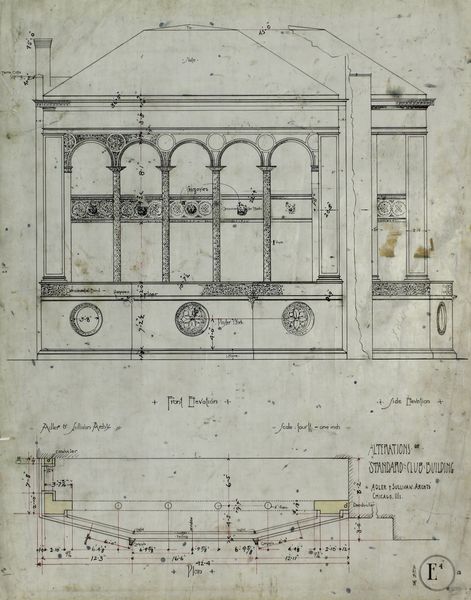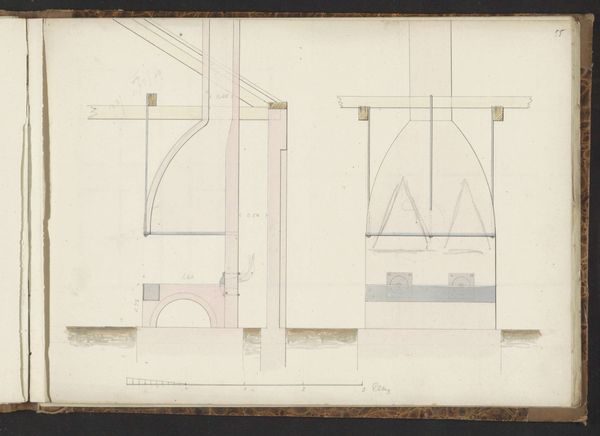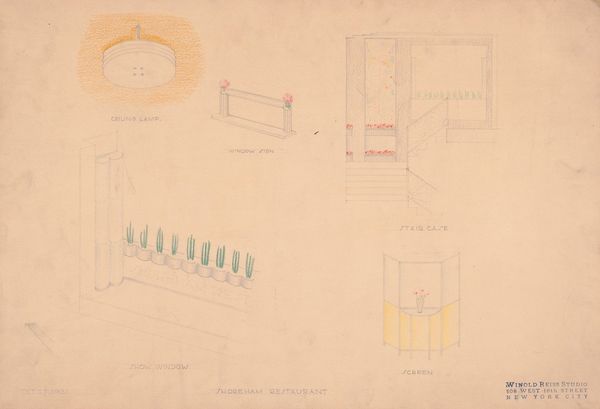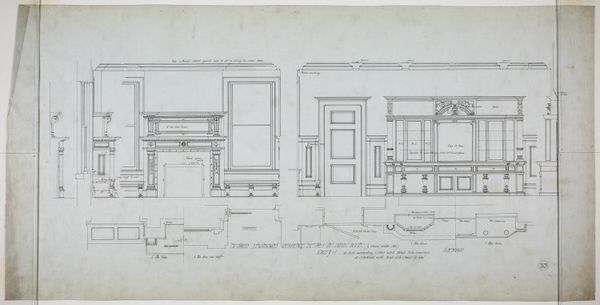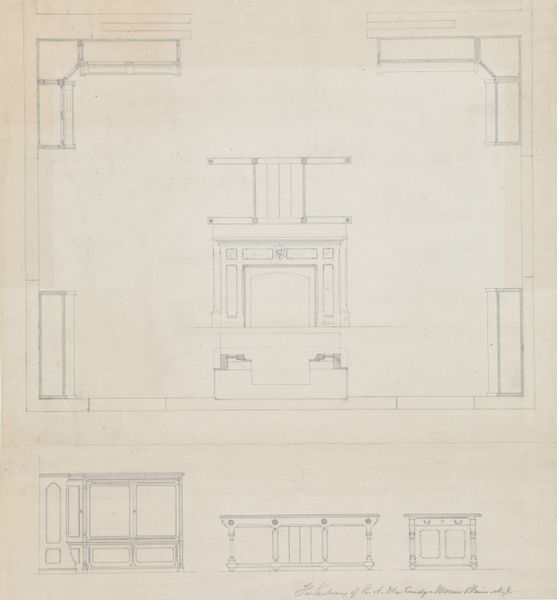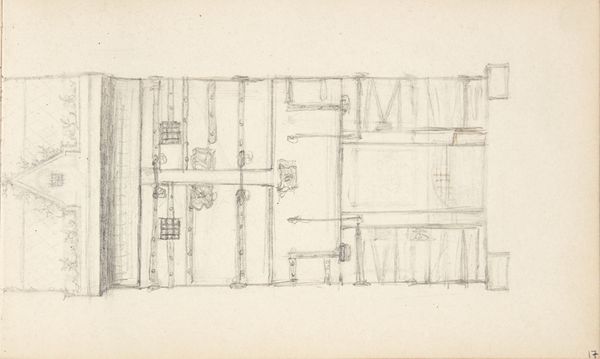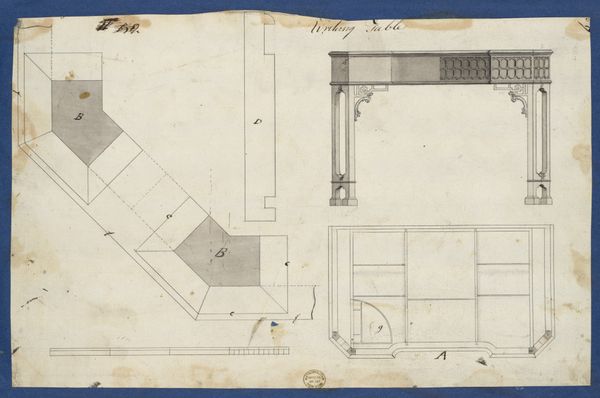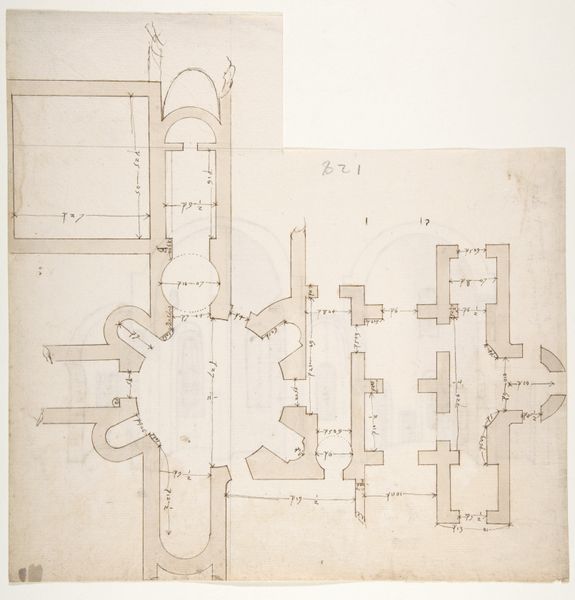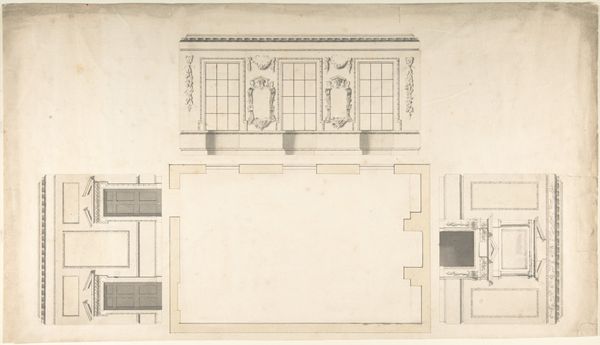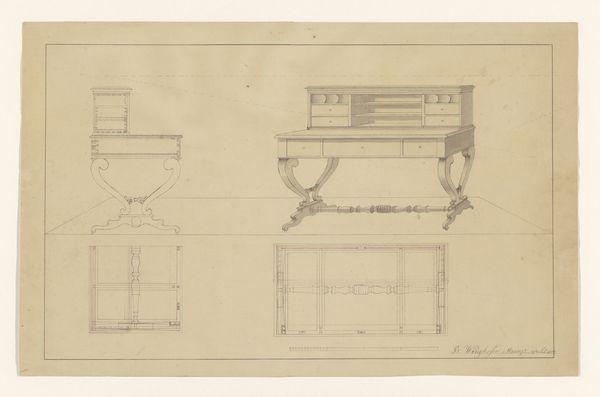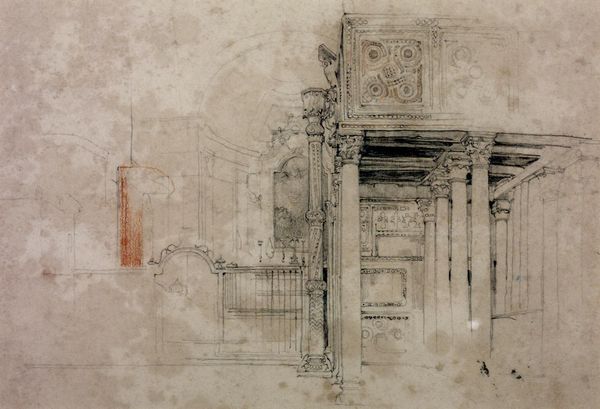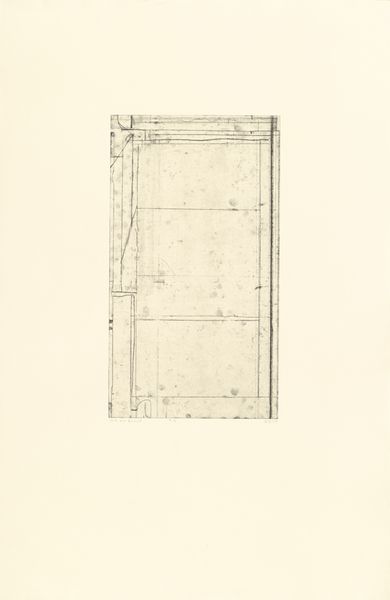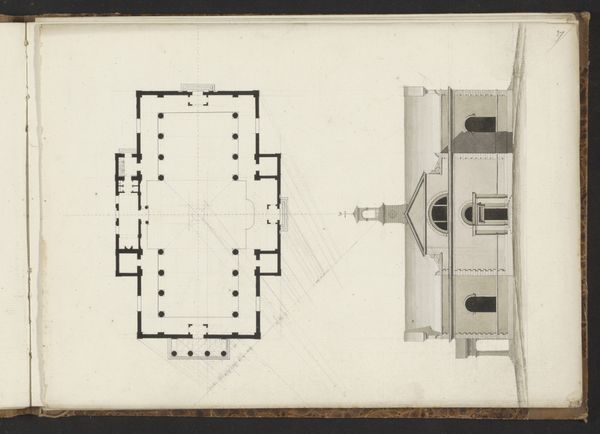
Design Studies, Section Through House, Presentation c. 1860 - 1870
0:00
0:00
Dimensions: 45.1 × 60.3 cm (17 3/4 × 23 3/4 in.)
Copyright: Public Domain
Curator: This architectural study, "Design Studies, Section Through House, Presentation," dates back to the late 19th century, circa 1860-1870, attributed to Carl (Charles) J. Furst. It's rendered in ink, watercolor, and pencil on paper. Editor: Immediately, I see a somewhat austere aesthetic. The color palette is quite muted, predominantly greys and off-whites, with touches of pale pink accentuating the structure. There’s a formality to the drawing; it's less about aesthetics and more about function. Curator: Precisely. The image offers us a look into architectural practices of the time. Notice how it dissects the building, revealing its inner workings and structural integrity. These cross-sections were crucial for conveying design and planning details. How would it function in civic and private life? Who was meant to dwell here? Editor: I find it interesting that while the interior is on full display, no human presence is indicated. It feels devoid of life, almost clinical. It seems the presentation is entirely divorced from lived experience. But that says a lot about architecture as a profession at that time, especially in light of debates around gendered and raced spaces in post-Civil War United States. Curator: Certainly. Furst, working in the United States during a period of significant social and political upheaval, may have viewed architecture as an expression of permanence and order amidst chaos. There's a palpable neoclassical influence visible here in its geometric form and ordered use of space. One might also consider the political implications of neoclassical architecture at a time when debates over reconstruction raged following the civil war, for it can be interpreted as referencing classical sources for the very foundation of democracy. Editor: Right. It becomes another symbolic form of nationalism, albeit one steeped in historical precedent. You know, studying this work allows me to meditate on what is seen, what remains unseen, and who is provided or denied access through design, not only during the Civil War era, but to this day. Curator: And its continued relevance as a case study! Thank you. Editor: Thank you.
Comments
No comments
Be the first to comment and join the conversation on the ultimate creative platform.
