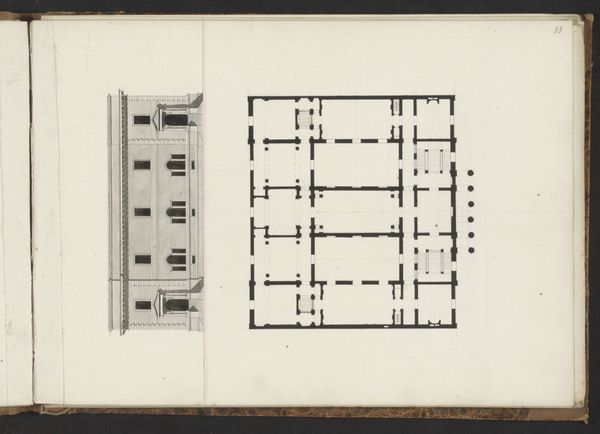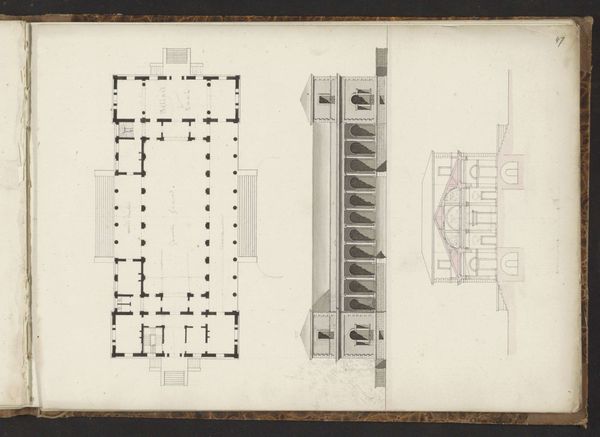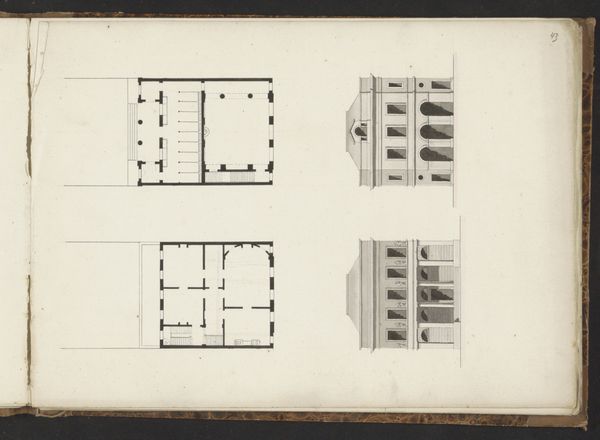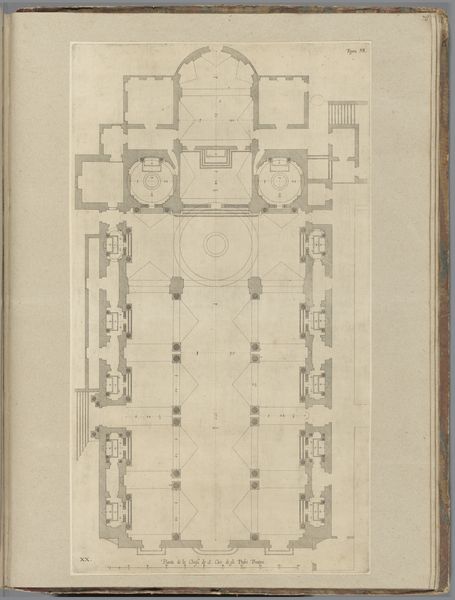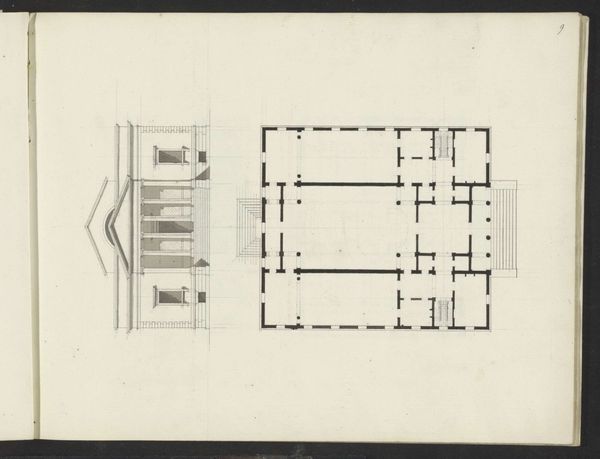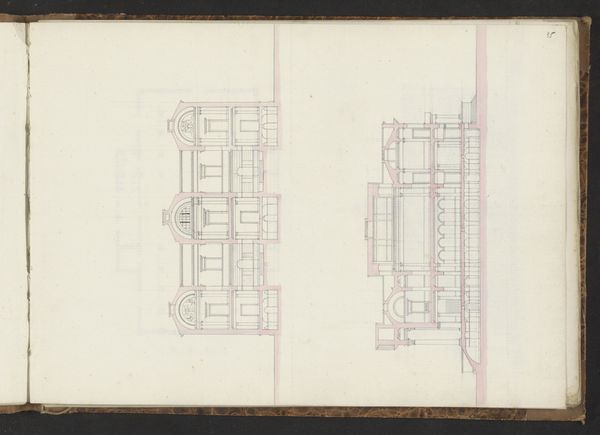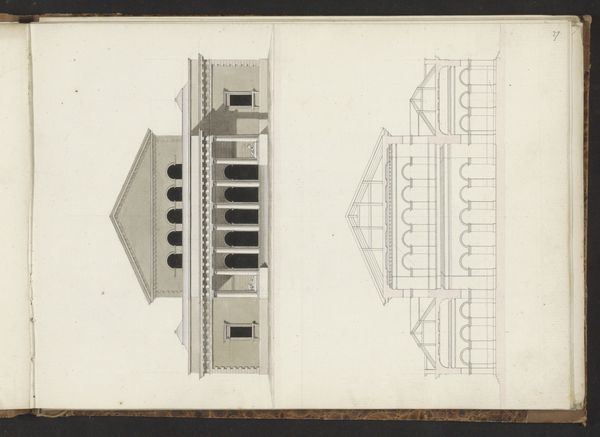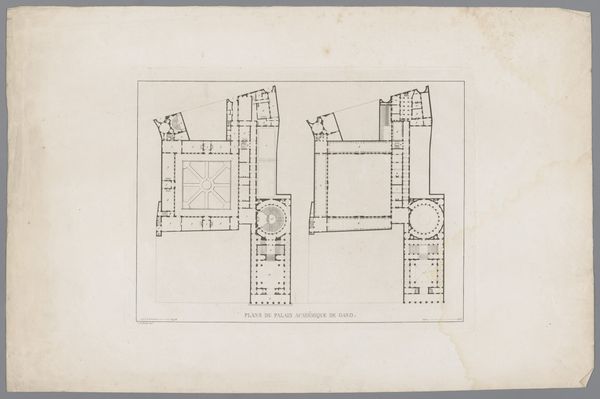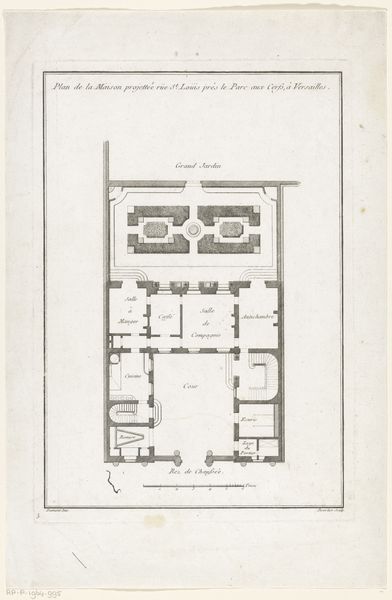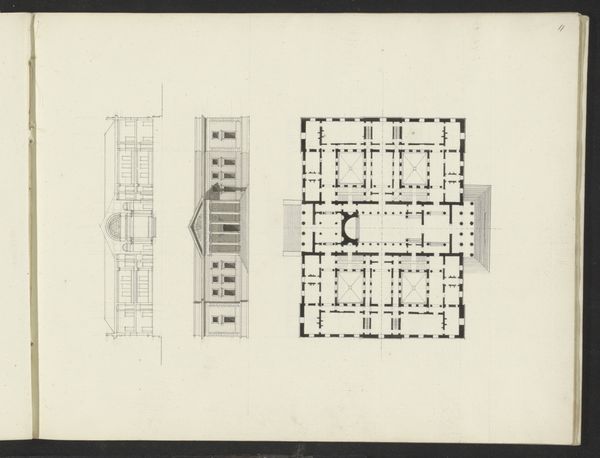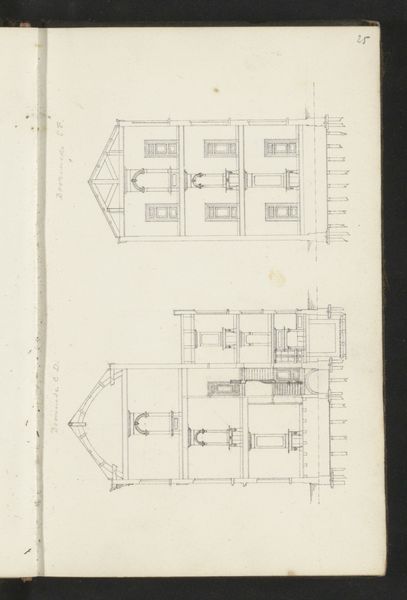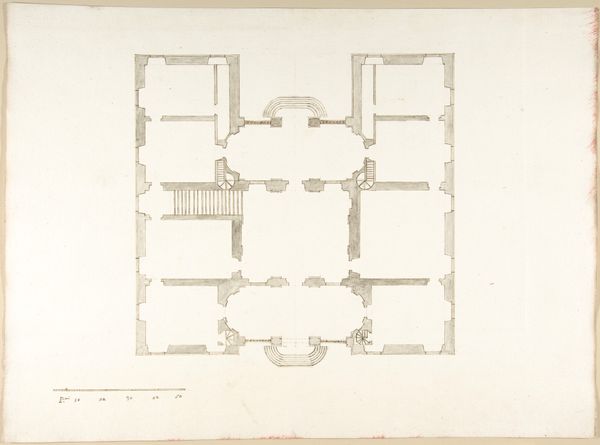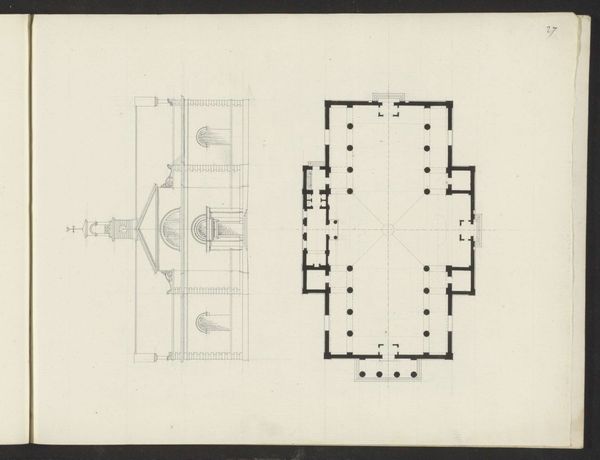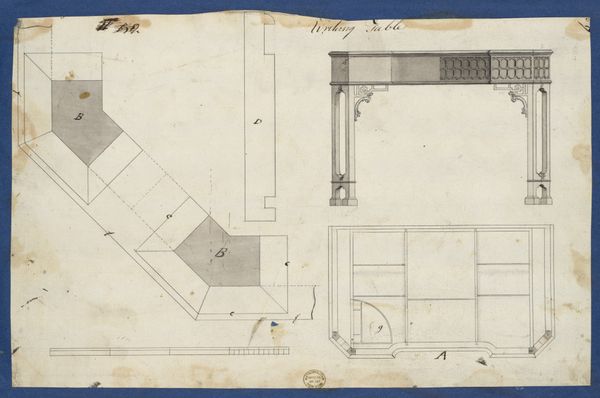
drawing, paper, ink, architecture
#
drawing
#
paper
#
ink
#
geometric
#
cityscape
#
academic-art
#
watercolor
#
architecture
Copyright: Rijks Museum: Open Domain
Editor: Here we have Willem Springer Jr.'s architectural drawing, "Plattegrond en voorgevel van een gebouw," created sometime between 1825 and 1907 using ink on paper. It’s so precise, almost clinical in its depiction of form. How would you interpret this work? Curator: Well, beyond the clean lines and precision, this architectural plan speaks to something deeper – a yearning for order and the imposition of geometric ideals onto the world. The floor plan beside the elevation is like the conscious and unconscious laid bare; the known purpose contrasted with the aspirational facade. The symmetry implies a desire for balance, wouldn't you agree? Editor: Absolutely, I see that now. But does the choice of representing it in this style suggest a kind of idealization, or perhaps an imagined space that diverges from the everyday reality of a city? Curator: Precisely. The symbols embedded within are the key. Consider the function of architectural drawings, not just as blueprints, but as cultural markers that signify permanence, societal values and beliefs, aspirations, even power structures. These lines etched on paper offer a window into the soul of a community. Editor: That’s fascinating. So you're saying this image operates on multiple symbolic levels, not just as a representation of architecture but also culture? Curator: Yes. Think of how architects often incorporate visual cues rooted in historical precedent or popular motifs to imbue a new construction with a sense of familiarity, or convey stability. What impression do you believe the original audience may have experienced viewing such geometric constructions and considerations for space? Editor: I guess I never considered how much symbolic weight architectural plans could hold! Curator: Indeed, they’re so much more than the sum of their lines. A doorway, a window, a tower-- all echo meanings from the past while reaching for a future ideal. Editor: Thank you. That gives me a completely new way to appreciate it!
Comments
No comments
Be the first to comment and join the conversation on the ultimate creative platform.
