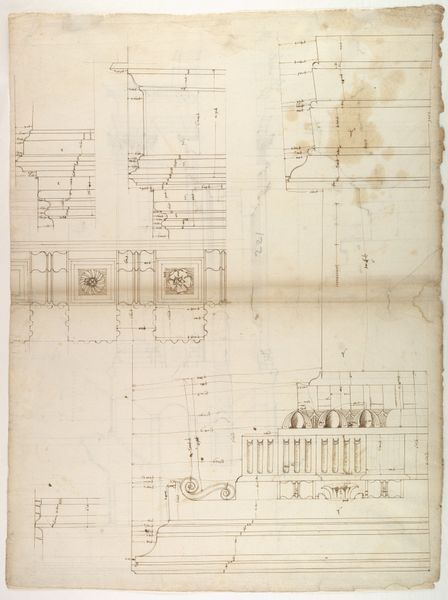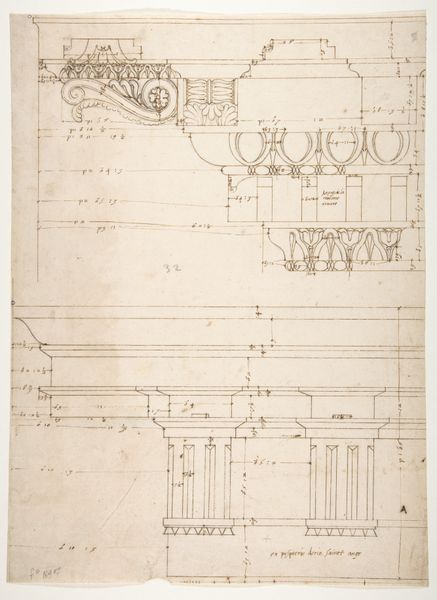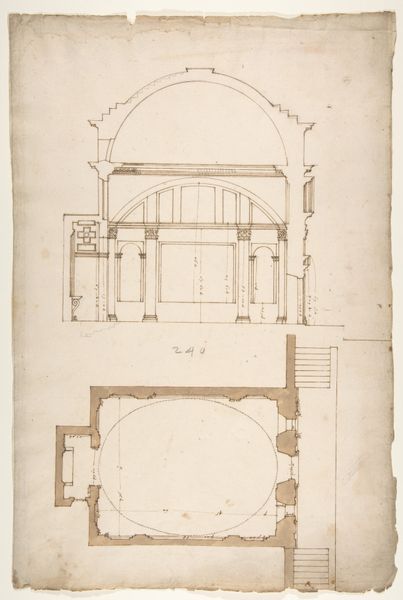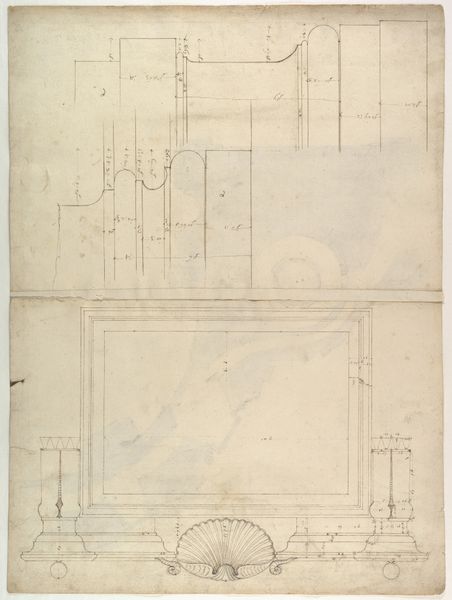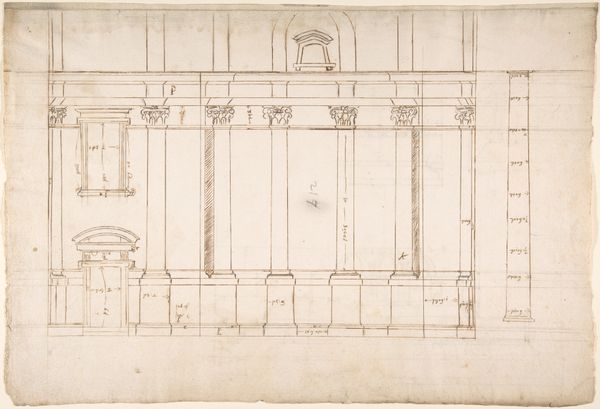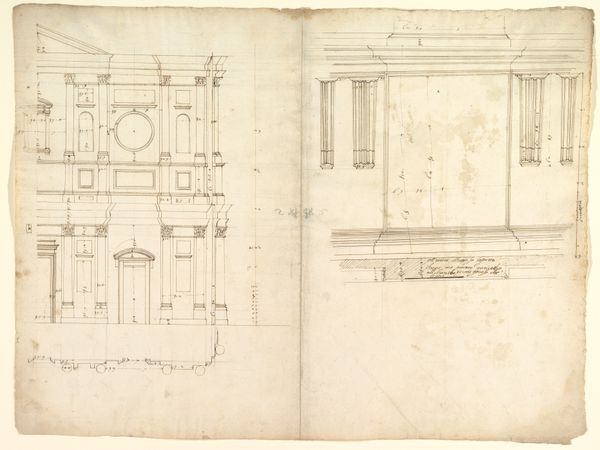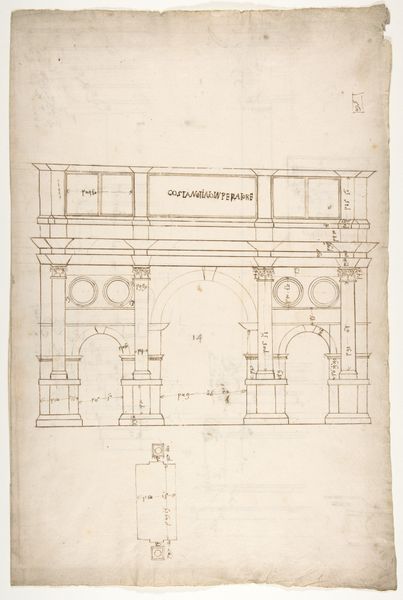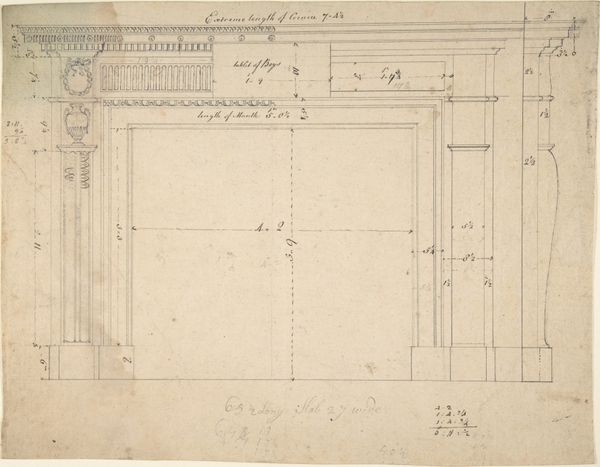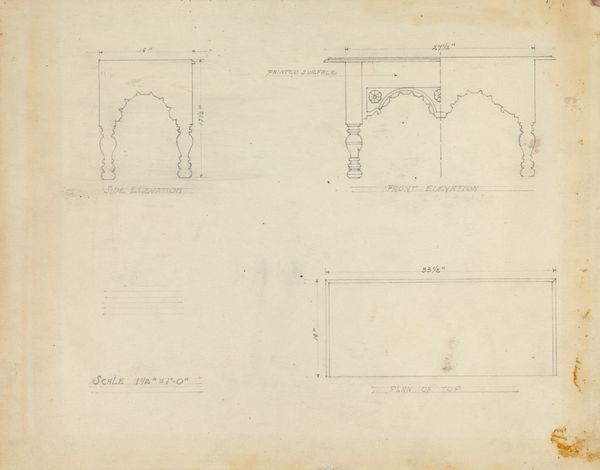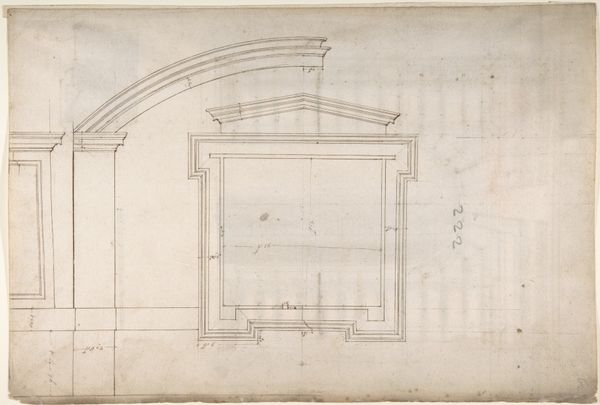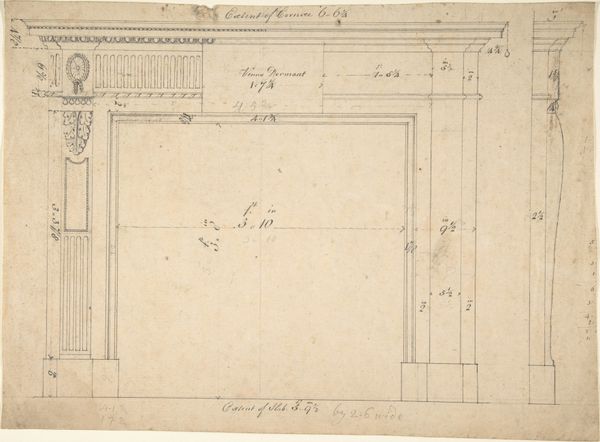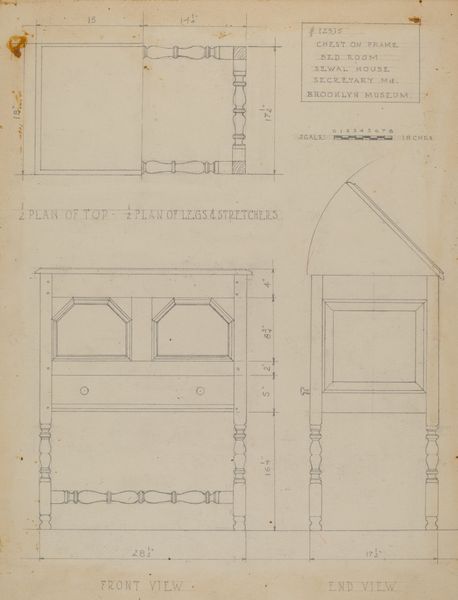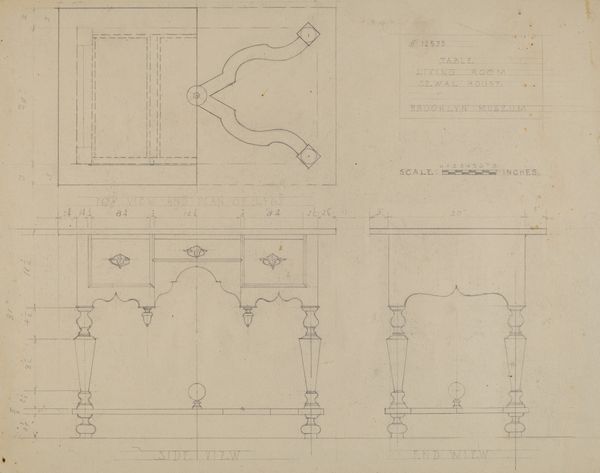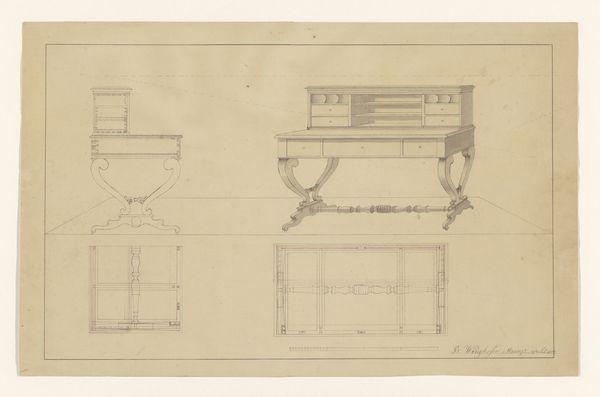
Standard Club Addition and Alterations, First Floor Plan Possibly 1892
0:00
0:00
drawing, ink, architecture
#
architectural sketch
#
tree
#
drawing
#
aged paper
#
building study
#
toned paper
#
16_19th-century
#
architectural plan
#
architectural design
#
ink
#
arch
#
architecture model
#
architectural section drawing
#
architectural drawing
#
line
#
architecture drawing
#
street
#
architecture
Dimensions: 46 × 64 cm (18 1/8 × 25 1/4 in.)
Copyright: Public Domain
Adler and Sullivan made this architectural drawing for alterations to the Standard Club Building in Chicago, sometime between 1883 and 1895. It’s ink on paper – materials we associate more with writing or sketching than with architecture, even today. Drawings like this were essential to the building trade. They were tools for coordinating the many different kinds of labor that went into a construction project. Stonemasons, carpenters, glaziers, and so on, would all have referred to plans like this to understand their part in the overall scheme. It's not a 'finished' work of art, but it is an index of design. Consider the extraordinary amount of collective effort and time involved in realizing a structure like the Standard Club. Drawings like this one are evidence of how the architect sits at the apex of this pyramid of labor, orchestrating the whole process of design and construction. This plan makes us consider the connection between architectural vision and the physical work necessary to bring it into being.
Comments
No comments
Be the first to comment and join the conversation on the ultimate creative platform.
