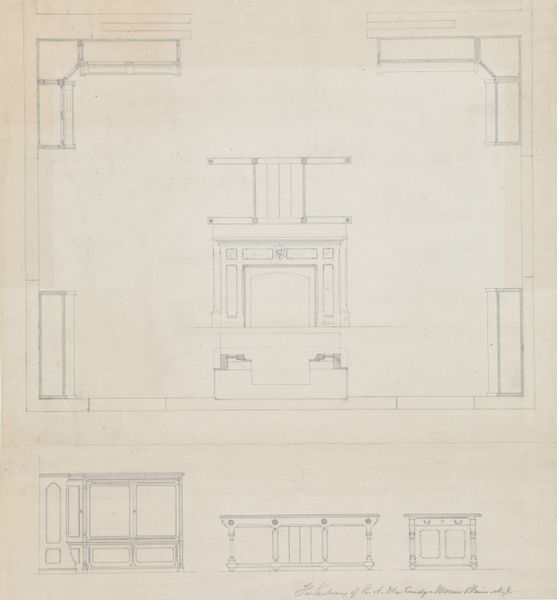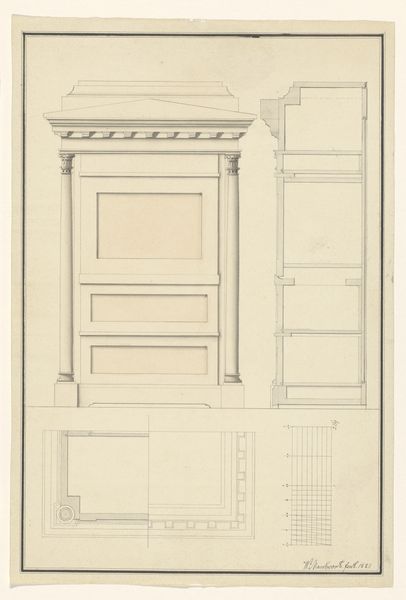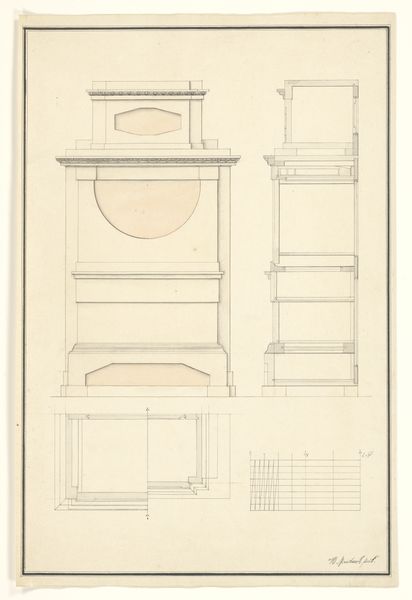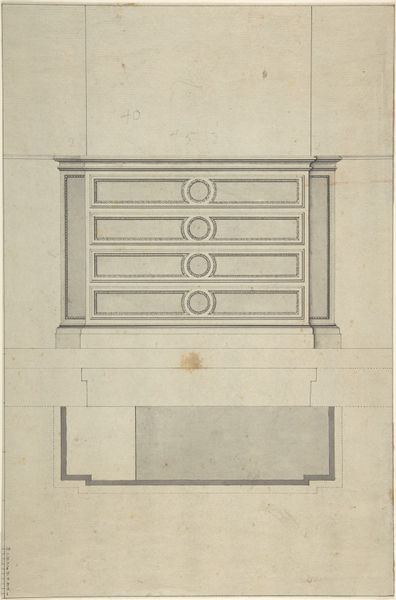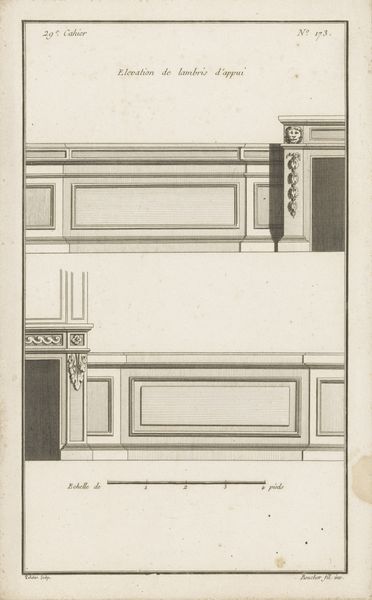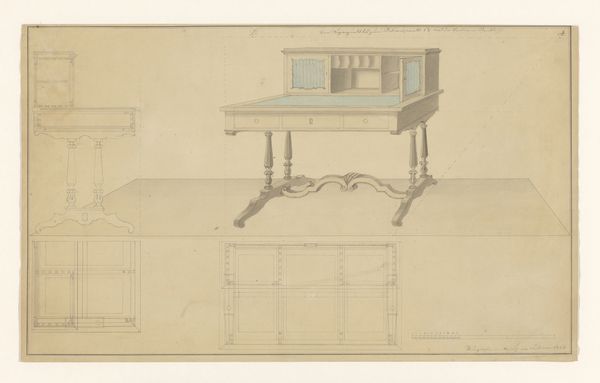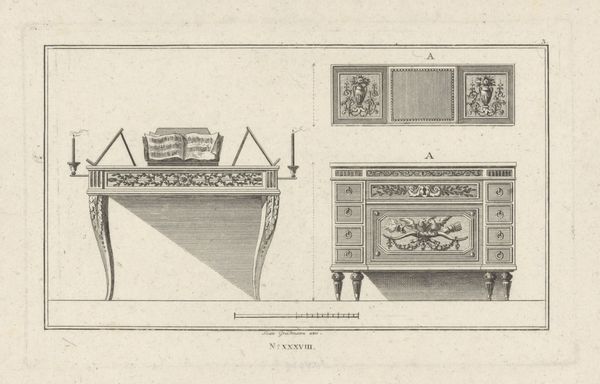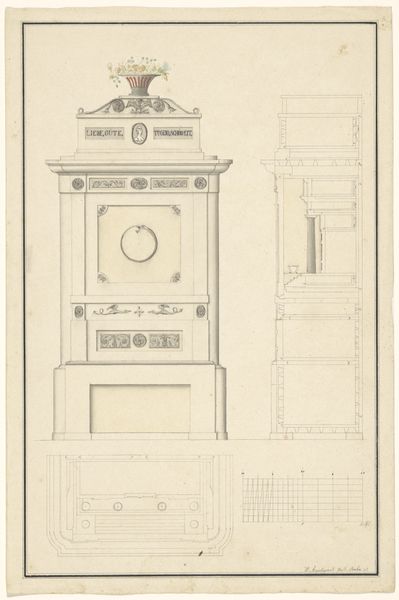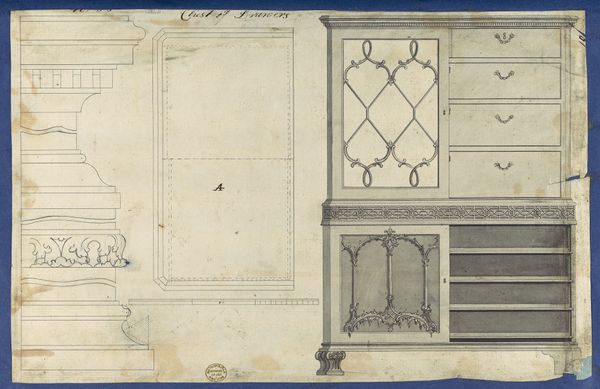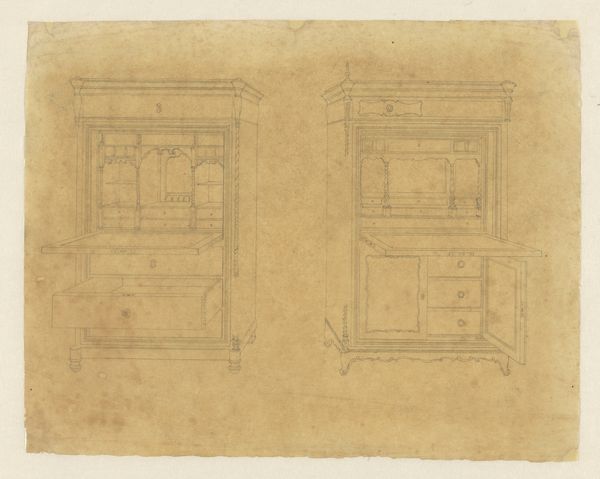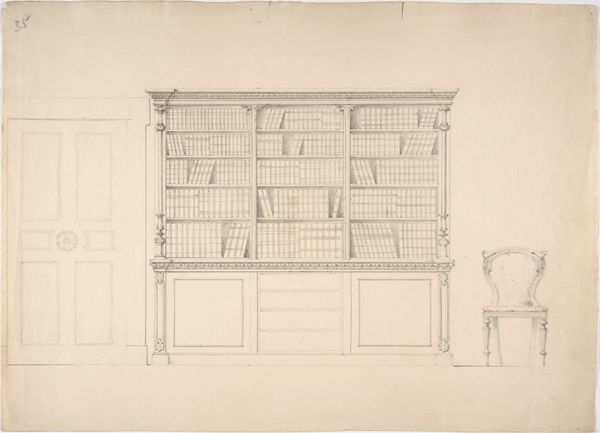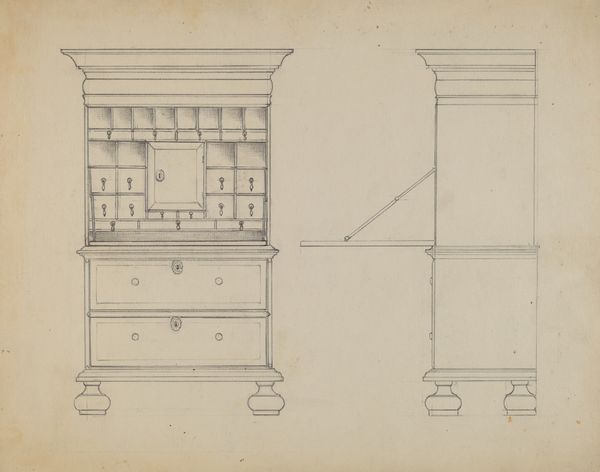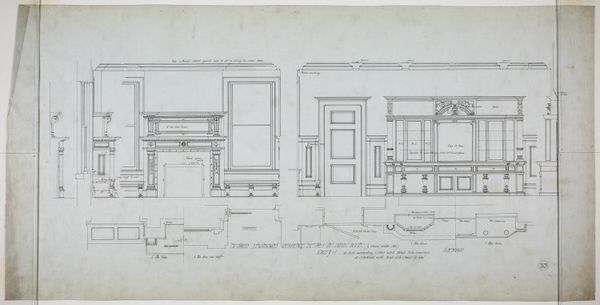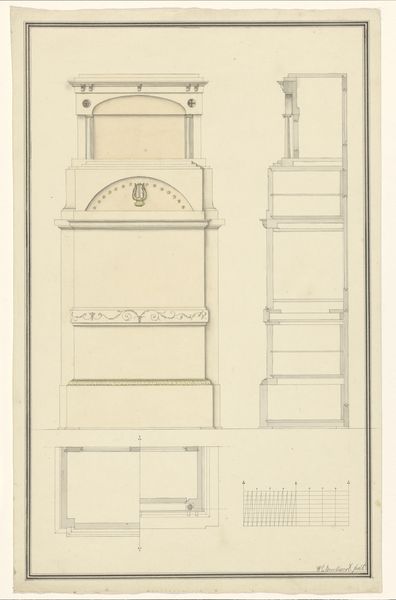
Room Design Showing Plan and Three Wall Elevations 1735 - 1765
0:00
0:00
drawing, print, paper, architecture
#
drawing
#
neoclacissism
# print
#
paper
#
architecture
Copyright: Public Domain
Curator: Here we have "Room Design Showing Plan and Three Wall Elevations," dating from sometime between 1735 and 1765. It's an architectural drawing rendered on paper, currently residing here at the Met. Editor: My first impression is one of stark elegance, a kind of quiet austerity. The pale tones and meticulous lines create a surprisingly calming effect. Curator: Indeed. The Neoclassical style is evident in the symmetrical composition and restrained ornamentation. Let's consider the print as a medium, enabling dissemination of design ideas. How would its availability shape artisanal practice and taste? Editor: Well, let’s examine this arrangement. We see the plan view providing a spatial framework, while the elevations display intricate details of walls, moldings, windows. It’s like deconstructing the very essence of a room. Notice the subtle play of light implied by the shading... the very emptiness is full of latent possibility! Curator: The use of prints made this knowledge of room design available across geographic locations, impacting local craftspeople and shaping trends in interior spaces and the availability of decorative components. We might then view taste itself as something molded by production processes. Editor: It's intriguing to consider this rendering as a symbolic construct. These geometric shapes, precise measurements, and decorative elements... could they not reflect the aspirations for order and harmony valued in Neoclassical philosophy? Curator: Exactly! Mass production of these kinds of drawings created a new culture around domestic consumption and the aesthetics of design for more people than the aristocracy, which deeply transformed visual culture for all social classes. Editor: Yes, looking again at this artwork I think I better understand how drawing makes this transformation in social visual culture happen. Curator: So many fascinating considerations here. I hadn't thought as carefully before about these ideas until this discussion! Editor: Absolutely. Art always surprises us when you keep an open mind and engage with your observations in an extended dialogue.
Comments
No comments
Be the first to comment and join the conversation on the ultimate creative platform.
