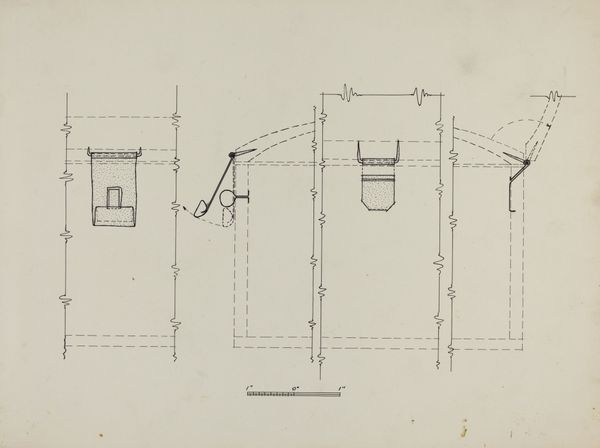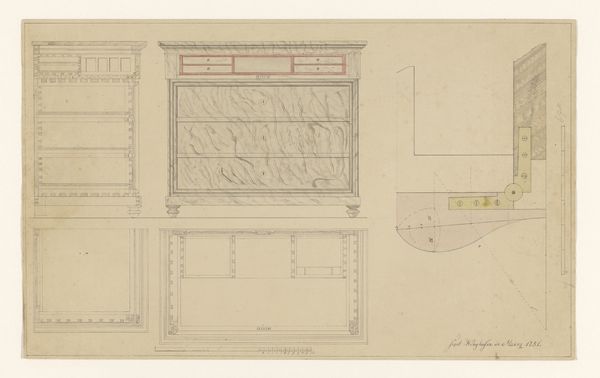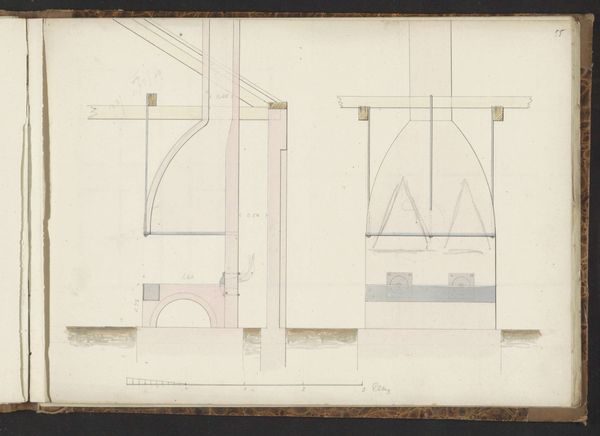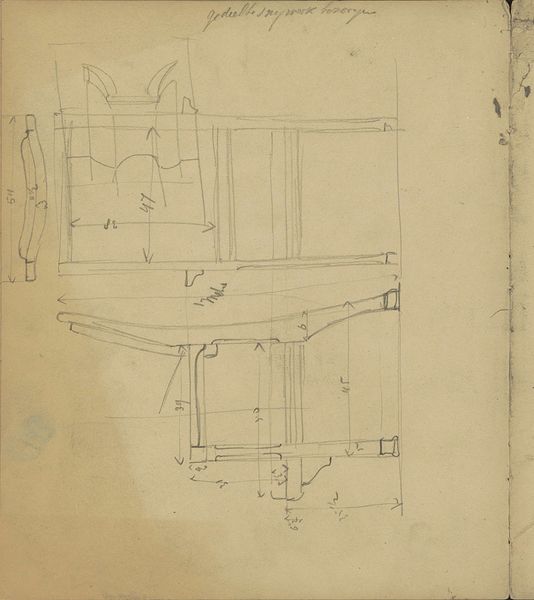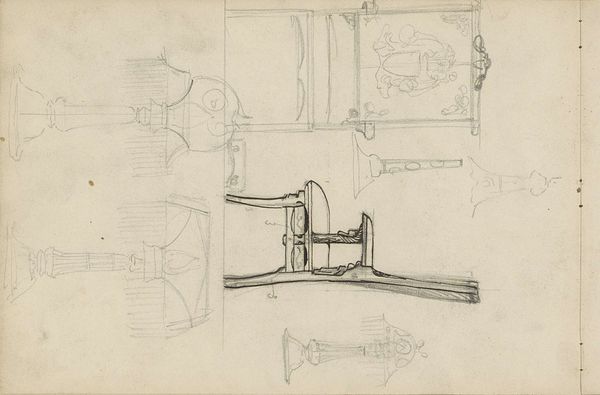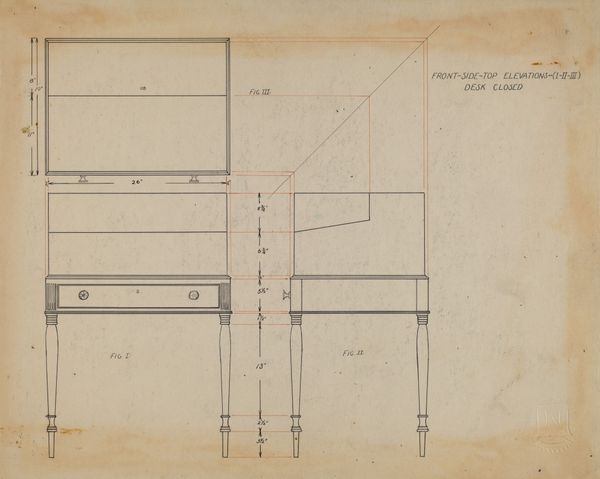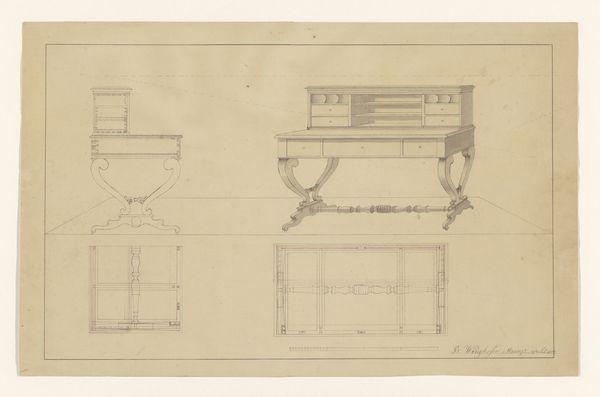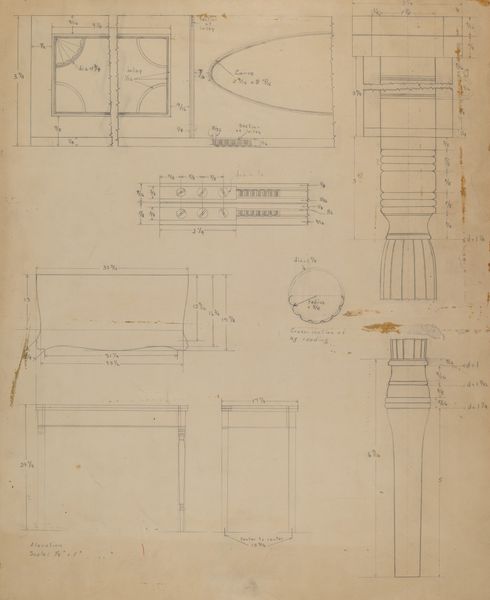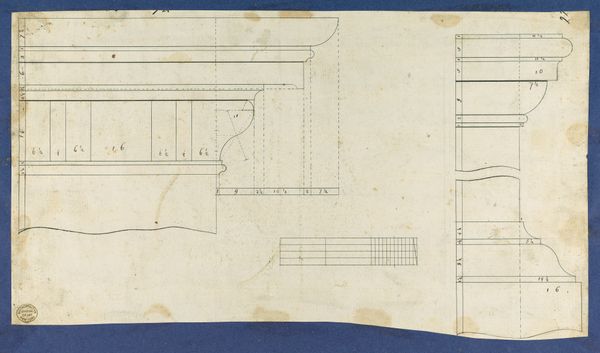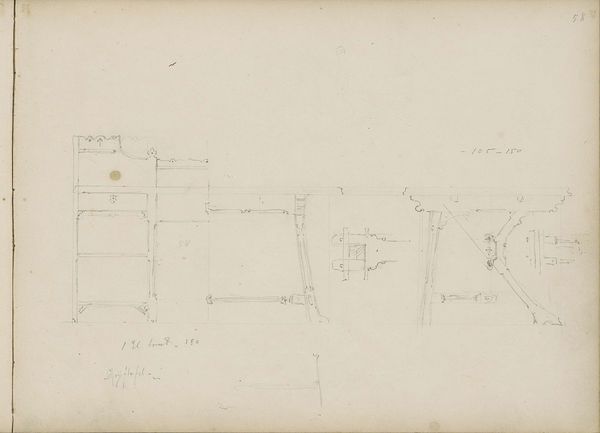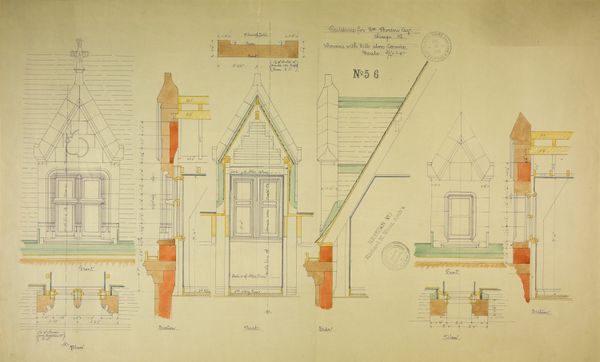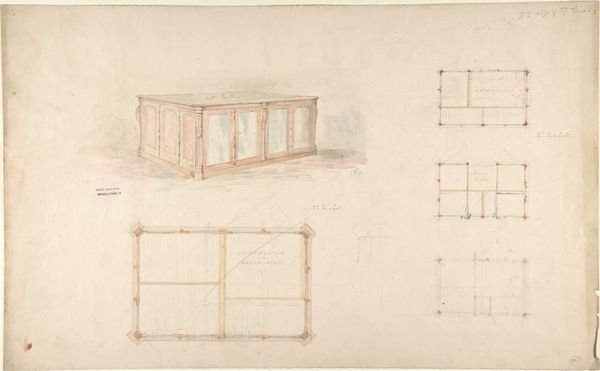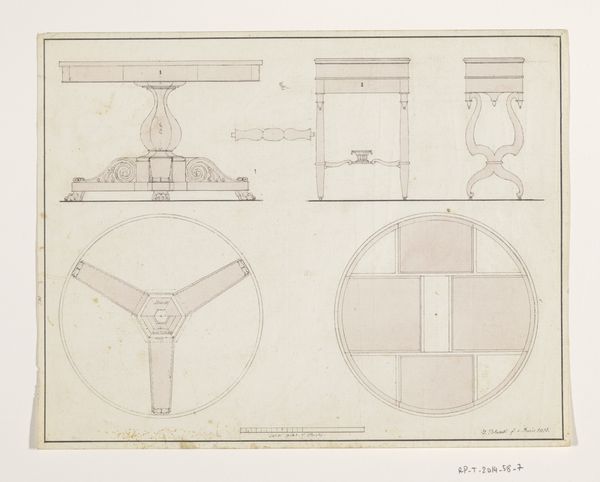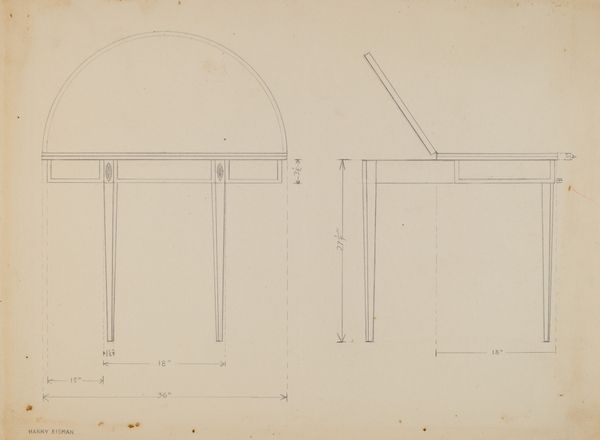
Designs for interior of Shoreham Restaurant. Perspectives and elevations for ceiling lamp, show window, window sign, staircase, and screen renderings 1931
0:00
0:00
drawing, architecture
#
art-deco
#
drawing
#
geometric
#
architecture
Copyright: Public Domain: Artvee
Winold Reiss made this drawing, Designs for the interior of Shoreham Restaurant, with pencil and colored pencil, a simple set of tools that somehow capture the whole vibe of a place. It's like he's sketching out not just the space, but also the mood. Look at how he uses color – these muted yellows and greens, they're not shouting for attention. Instead, they gently fill in the forms, giving us just enough information to imagine the final design. I love the way he renders the ceiling lamp with soft, radiating strokes, like capturing the light itself. This feels like an impression rather than a detailed plan. This drawing reminds me of artists like Edward Hopper, who used simple lines and colors to evoke a sense of place and emotion. It's this quality of capturing a feeling, an atmosphere, that makes art so powerful, it's not just about what you see, but how it makes you feel.
Comments
No comments
Be the first to comment and join the conversation on the ultimate creative platform.
