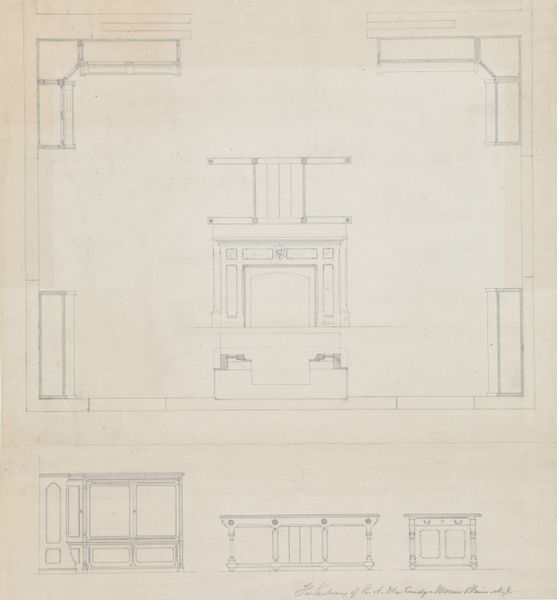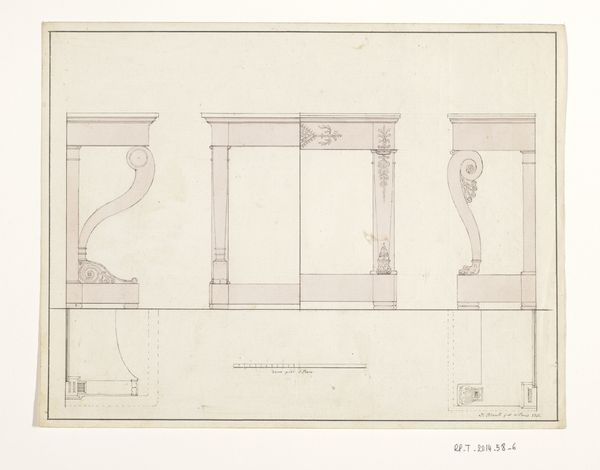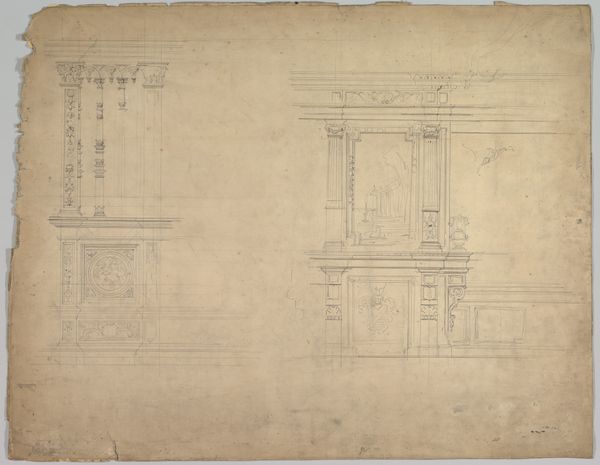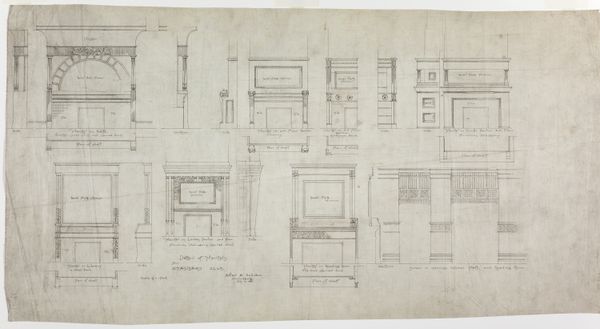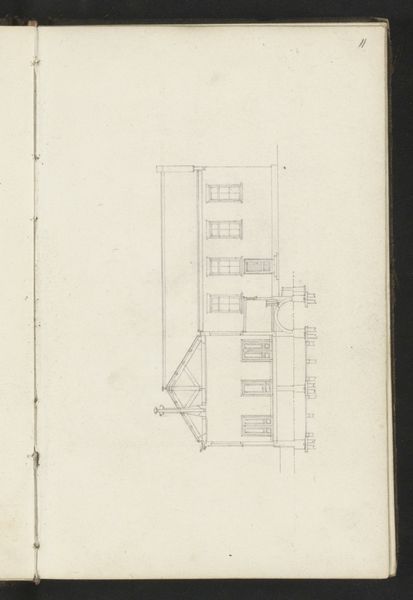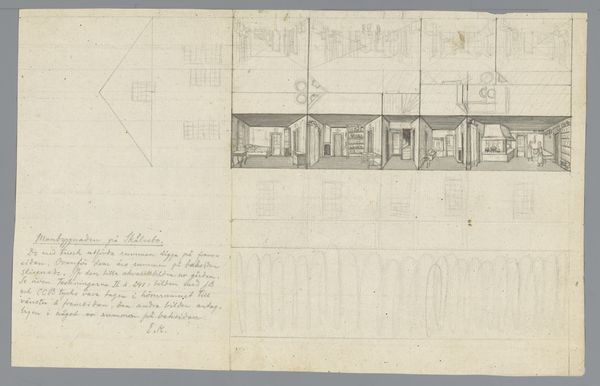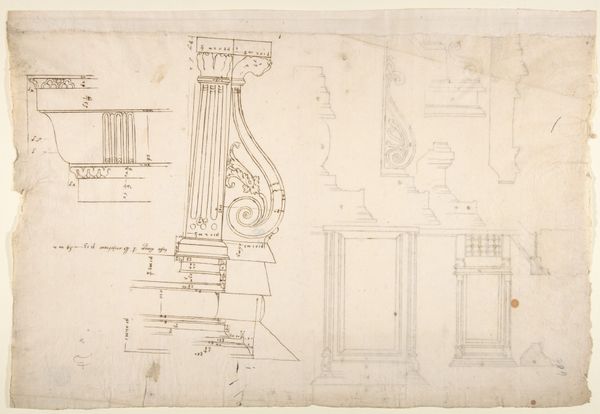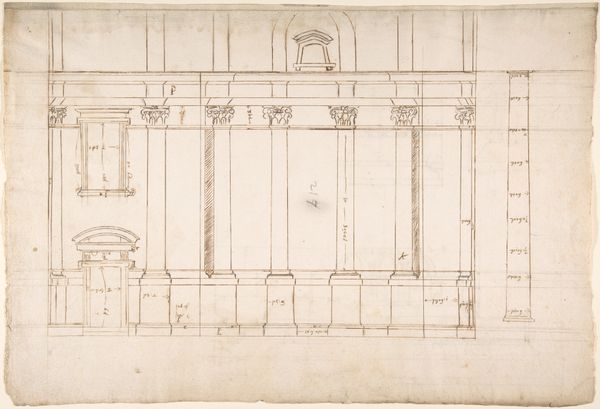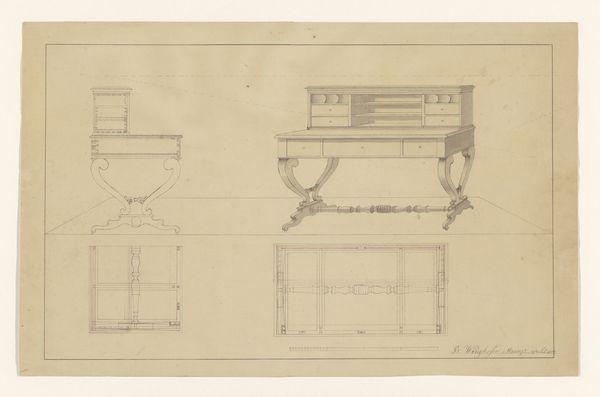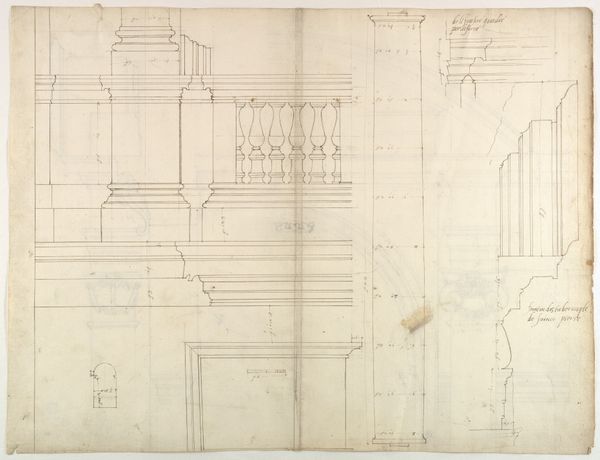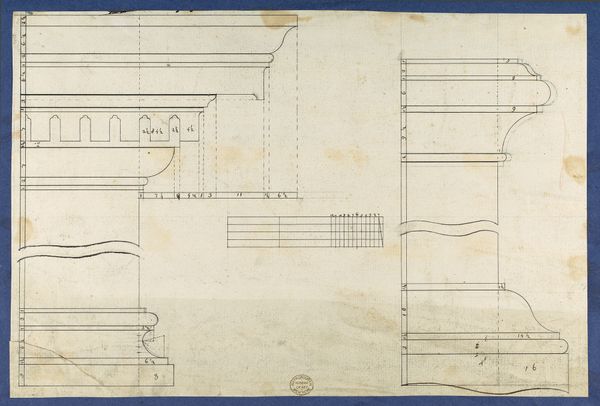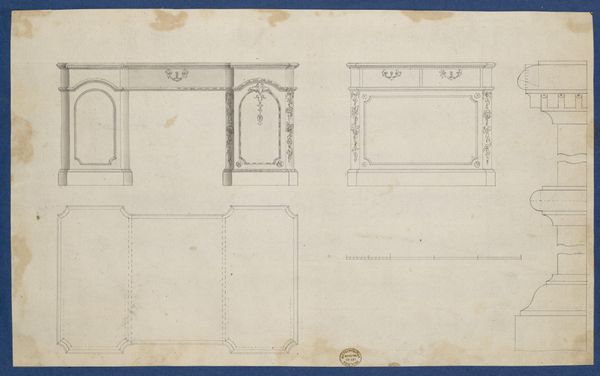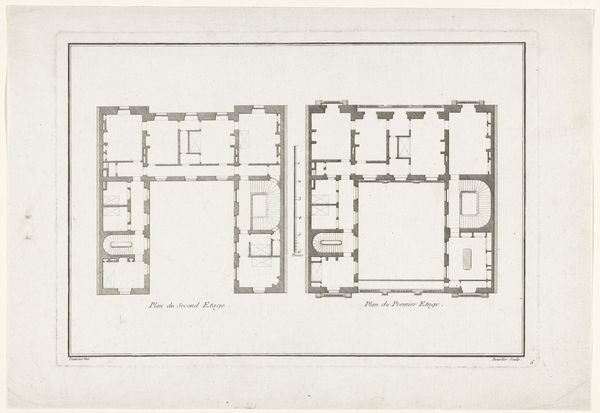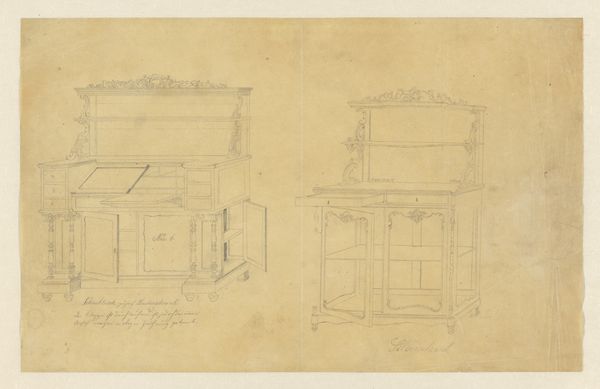
David Lewinsohn House, Chicago, Illinois, Dining Room Elevations and Details 1898
0:00
0:00
drawing, print, paper, ink, pencil, architecture
#
drawing
# print
#
etching
#
paper
#
ink
#
pencil
#
architecture
Dimensions: 46.5 × 91 cm (18 5/16 × 35 13/16 in.)
Copyright: Public Domain
Here is Fritz Frederick L. Foltz's architectural drawing of the David Lewinsohn House dining room, crafted during a time of significant social and economic stratification in Chicago. This drawing offers a window into the domestic lives of the city’s elite, but it also speaks volumes about the labor and resources required to create such spaces. The elaborate details – from the fireplace to the built-in cabinetry – hint at the identities and aspirations of its inhabitants. The design reflects a desire for order, refinement, and the performance of social status at the turn of the century. Consider the historical context: Chicago was a city rapidly transforming, marked by both immense wealth and deep poverty, often divided along lines of class and ethnicity. Foltz’s design, with its emphasis on European-inspired aesthetics, stands as a testament to the cultural values of its time, and a study in contrasts. This drawing is a historical document, reflecting societal issues of identity and class.
Comments
No comments
Be the first to comment and join the conversation on the ultimate creative platform.
