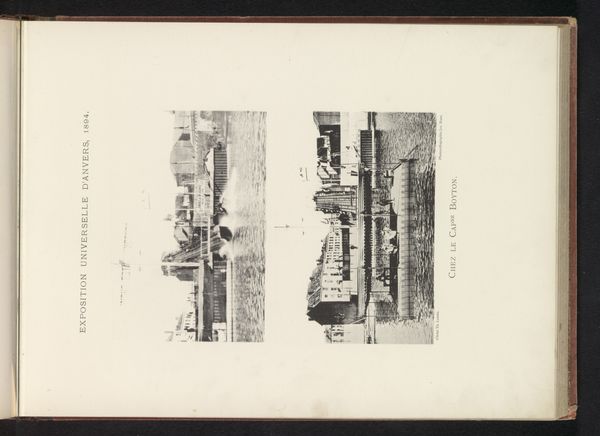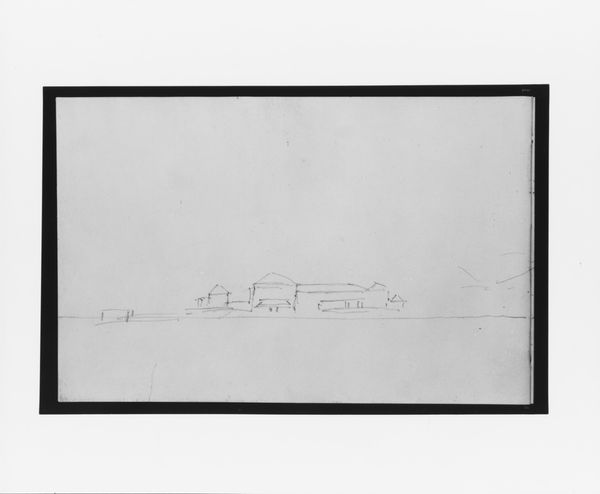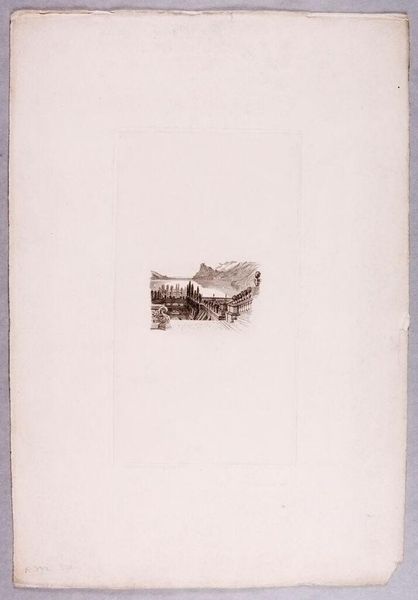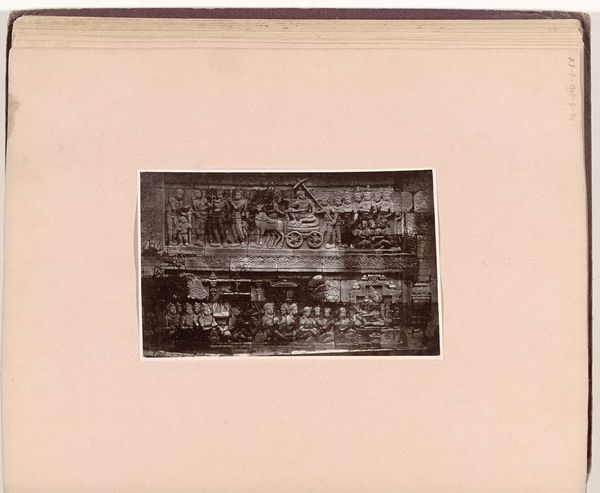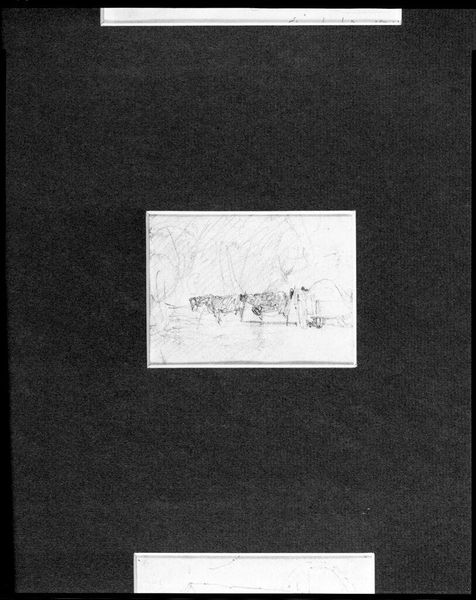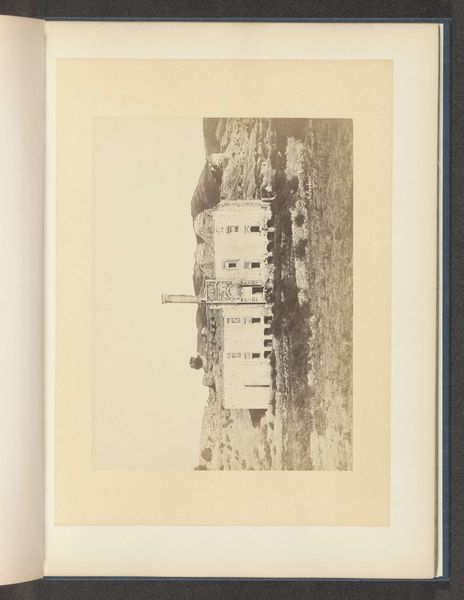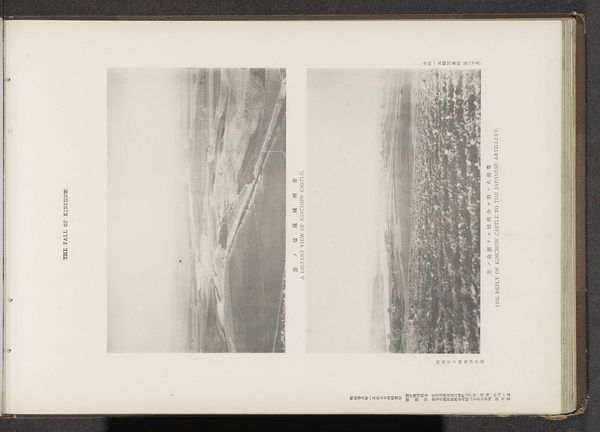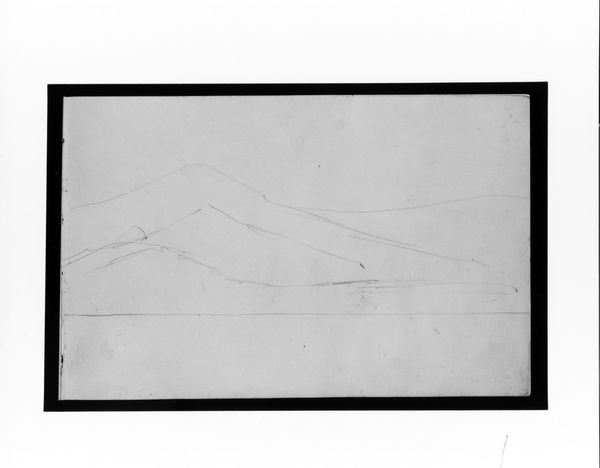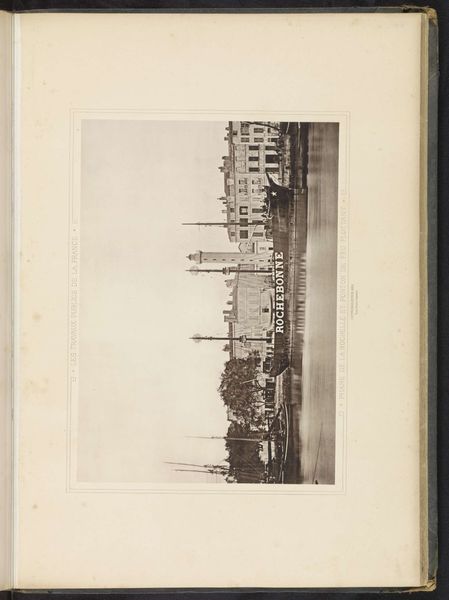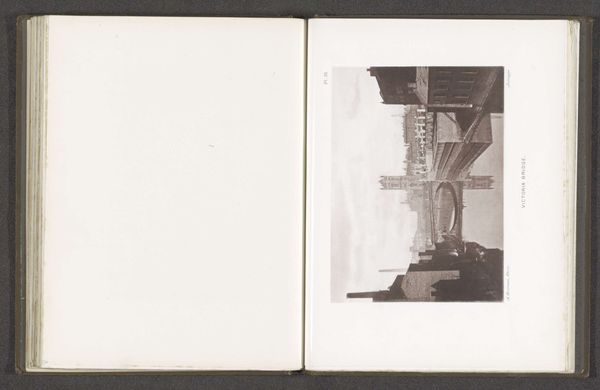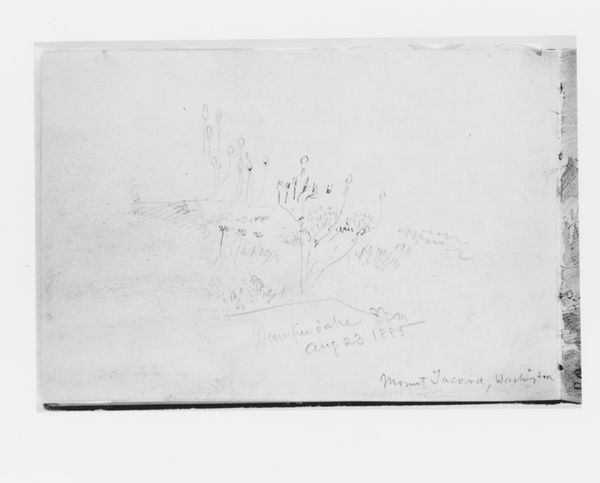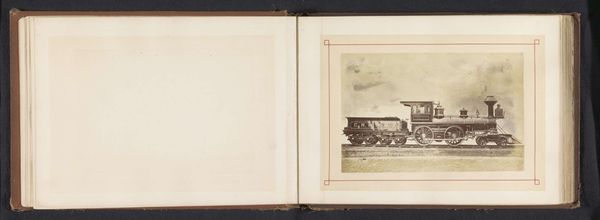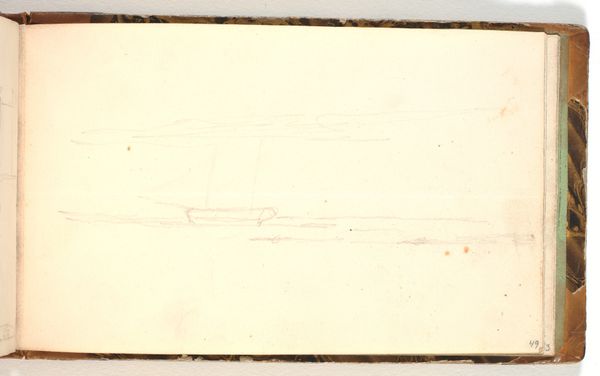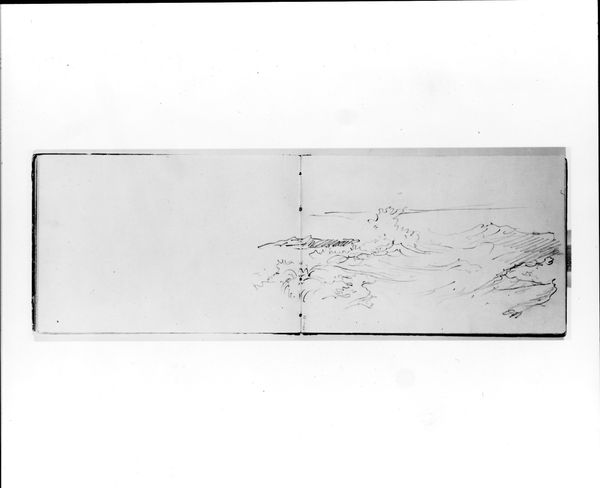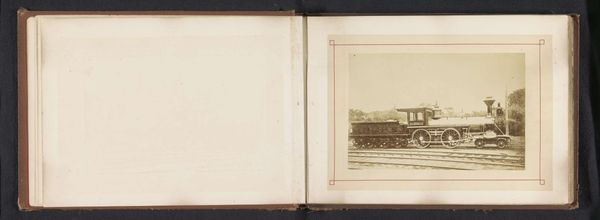
Building Addition and Alterations, Philadelphia, 1944-1946: Elevations and typical wall section (1/8" and 3/4" = 1'-0") 1944 - 1946
Dimensions: sheet: 32.6 x 83.5 cm (12 13/16 x 32 7/8 in.)
Copyright: CC0 1.0
Curator: Here we have "Building Addition and Alterations, Philadelphia, 1944-1946: Elevations and typical wall section (1/8" and 3/4" = 1'-0")" by W. B., a blueprint drawing held at the Harvard Art Museums. What are your initial thoughts? Editor: Stark. Utilitarian. Like a stage set for a play about bureaucracy, all straight lines and hidden depths. Curator: Architectural drawings such as this one served a crucial role in post-war urban development, reflecting the optimism and expansion of that period. Editor: It's also so very...flat. All the interesting stuff is implied, waiting to be made real. Like potential energy, holding its breath. Curator: Precisely. These plans shaped the physical landscape of the city, influencing social interactions and even power structures. Editor: I wonder if W.B. ever imagined that one day, instead of brick and mortar, his plans would be enjoyed as art? Curator: The drawing offers insight into the aspirations of a generation. Editor: Well, I'm happy it survived. It's a glimpse into a future that once was, or maybe could have been.
Comments
No comments
Be the first to comment and join the conversation on the ultimate creative platform.
