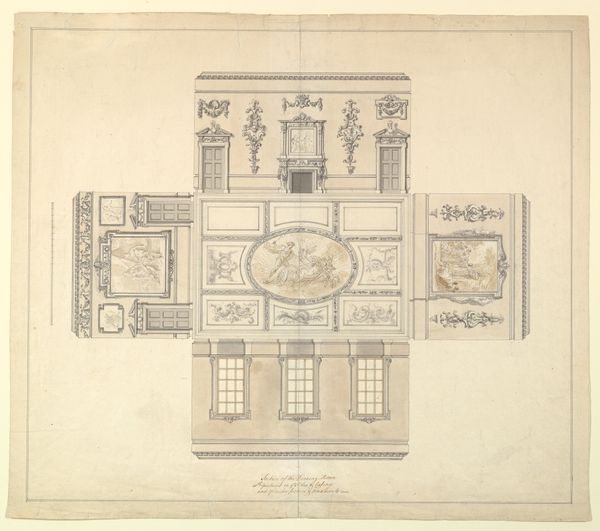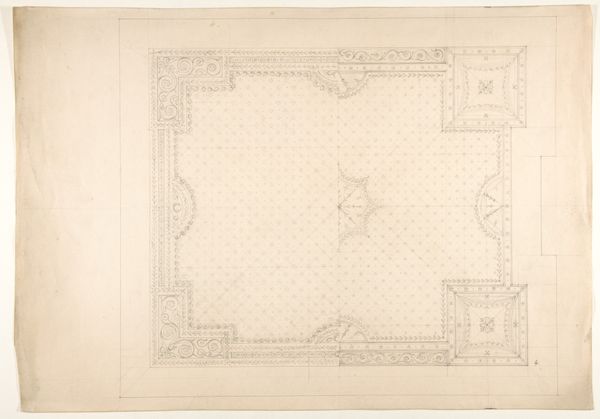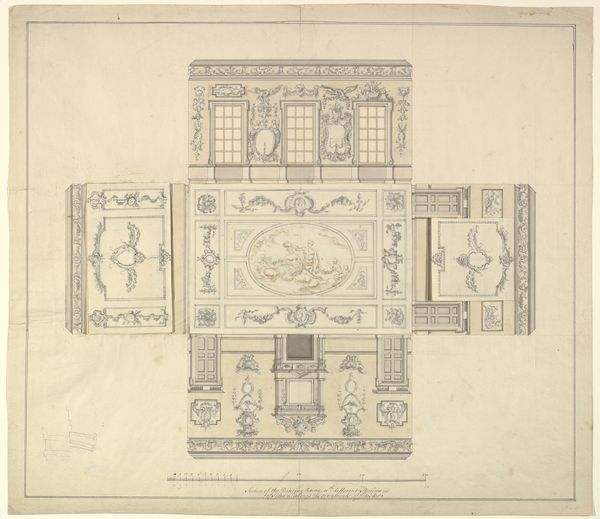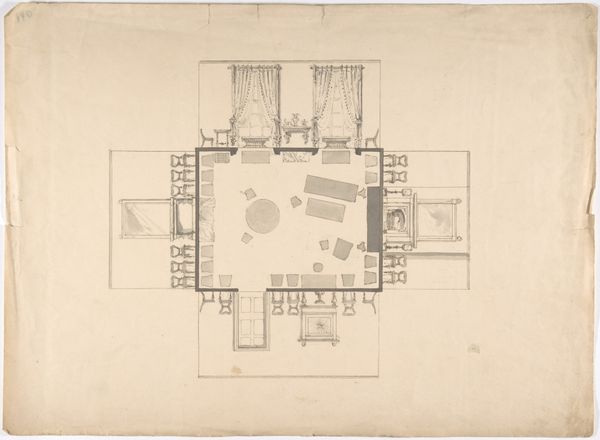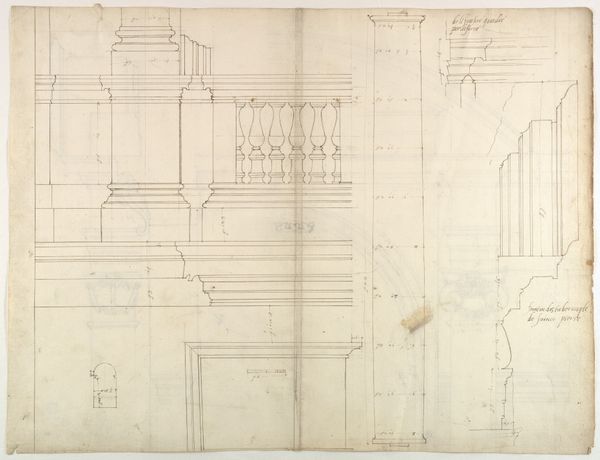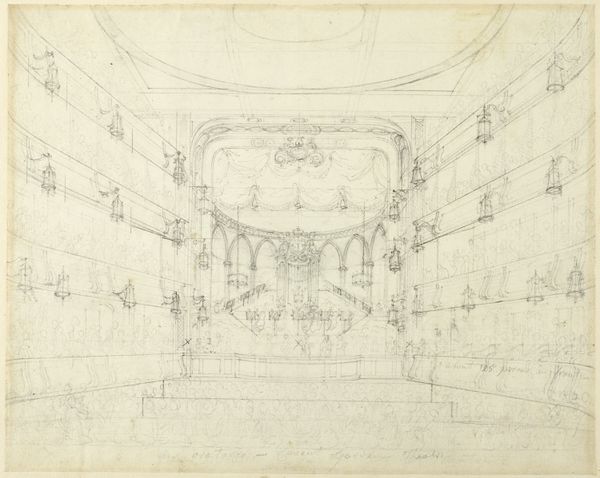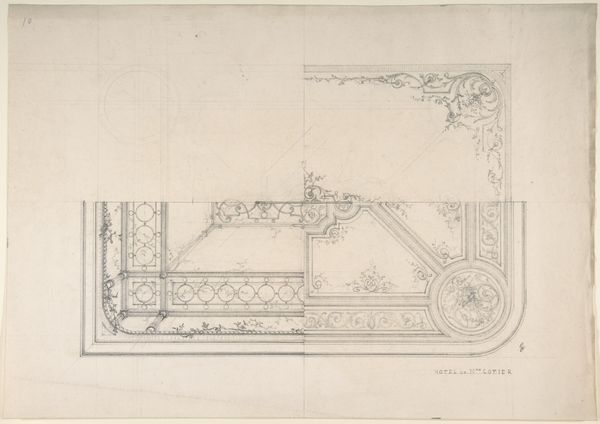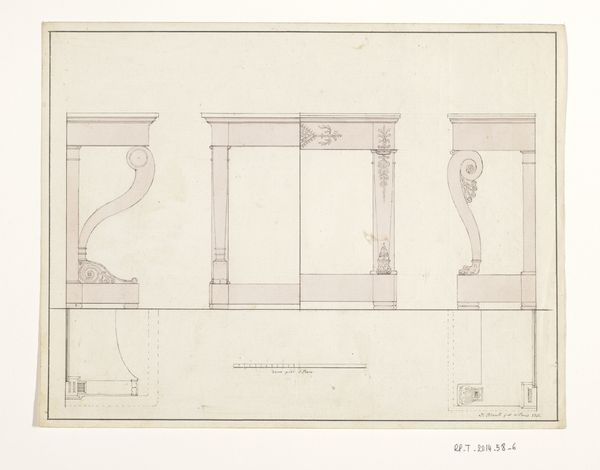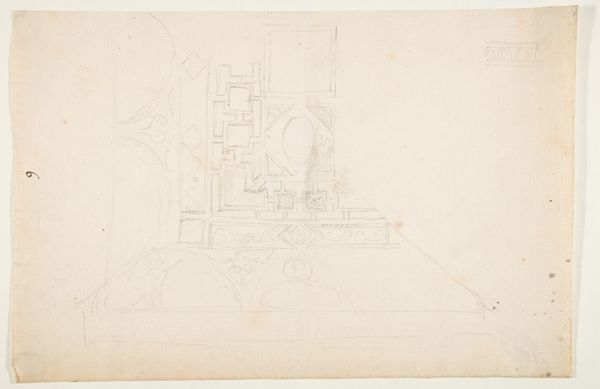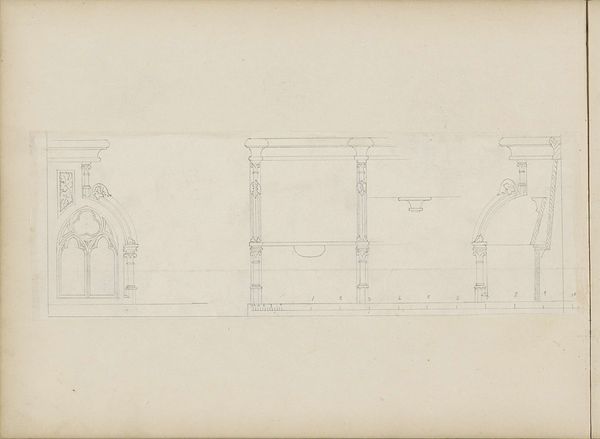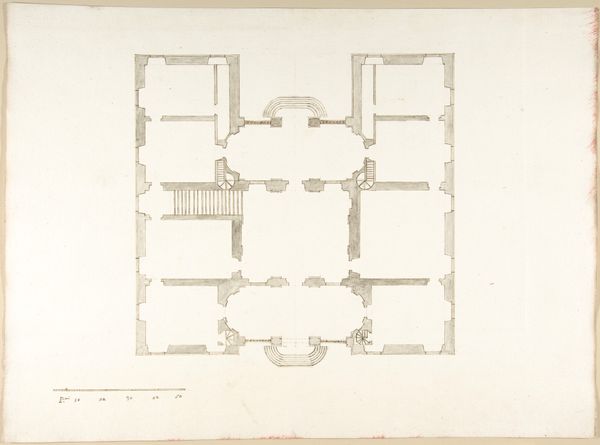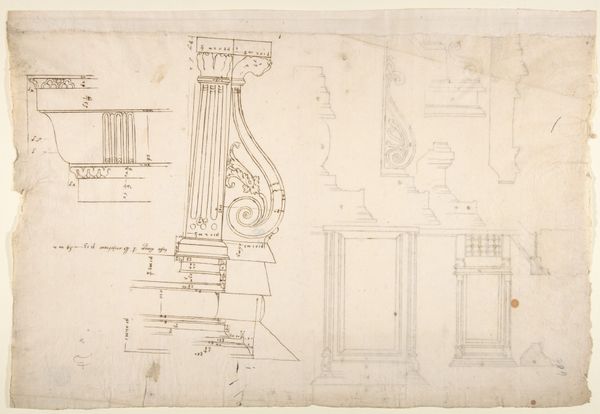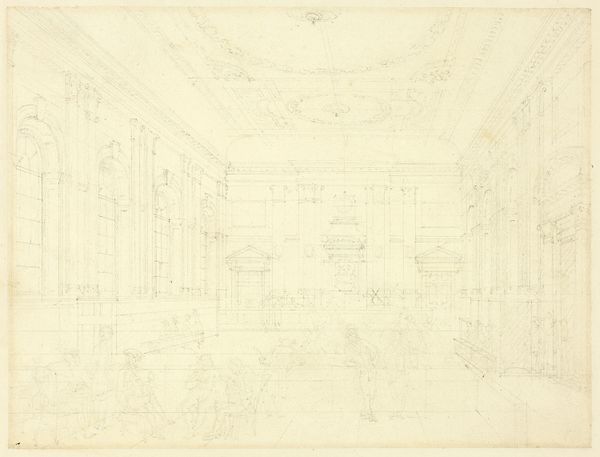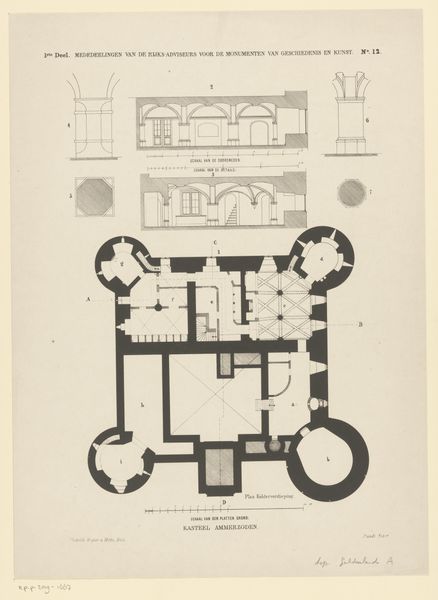
drawing, print, etching, architecture
#
drawing
#
neoclacissism
# print
#
etching
#
etching
#
geometric
#
line
#
architecture
Dimensions: sheet: 11 15/16 x 17 1/16 in. (30.3 x 43.4 cm)
Copyright: Public Domain
This is an architectural drawing showing the plan and elevations of a music room made by an anonymous artist. Note how the room is arranged to foster specific social interactions: the piano placed against the wall, directing attention to the performer, and the seating strategically arranged for both audience and conversation. Consider the circle, a motif present in the central table, its shape endlessly reappearing throughout history. In ancient Greece, the circle symbolized perfection and harmony, and for Pythagoras, it was the most fundamental geometric form. This symbol transcends time. Think of the round tables of Arthurian legends, spaces that fostered equality and camaraderie. Even today, round tables are employed in negotiations and peace talks, unconsciously evoking a sense of unity and mutual respect. The emotional power of the circle lies in its unbroken continuity, its promise of inclusion, engaging viewers on a subconscious level. As this drawing shows us, these forms return in altered guises, charged with new vitality, to offer themselves to our era.
Comments
No comments
Be the first to comment and join the conversation on the ultimate creative platform.
