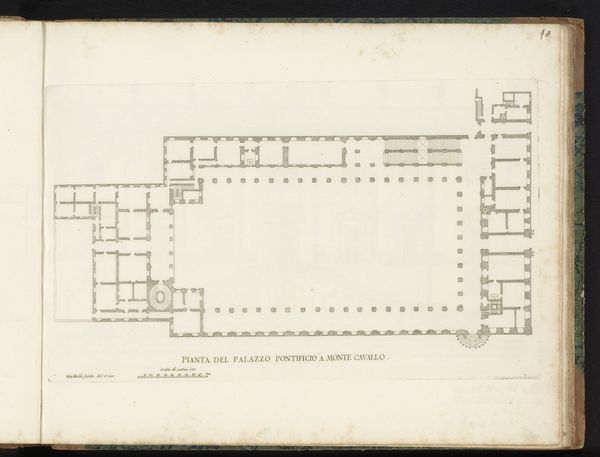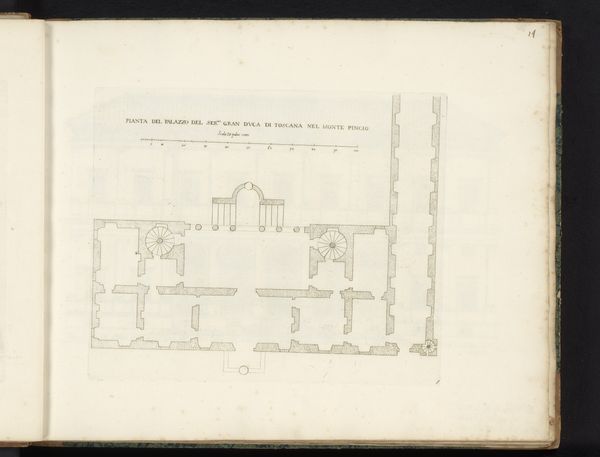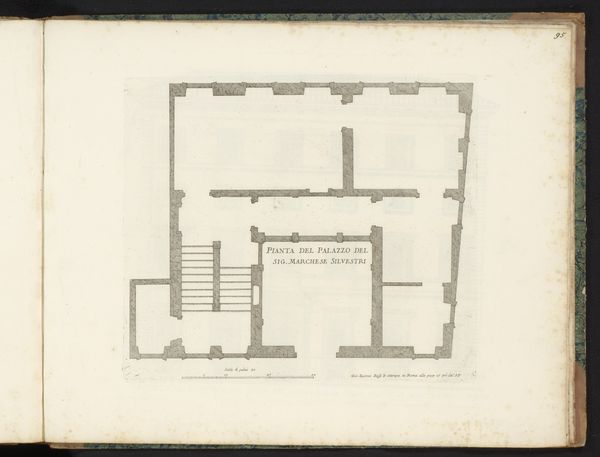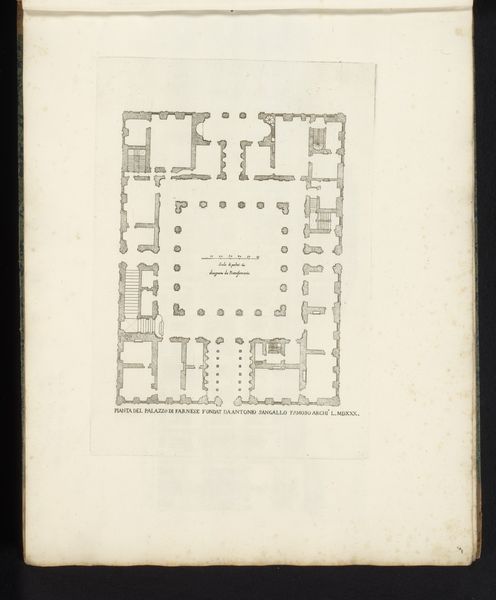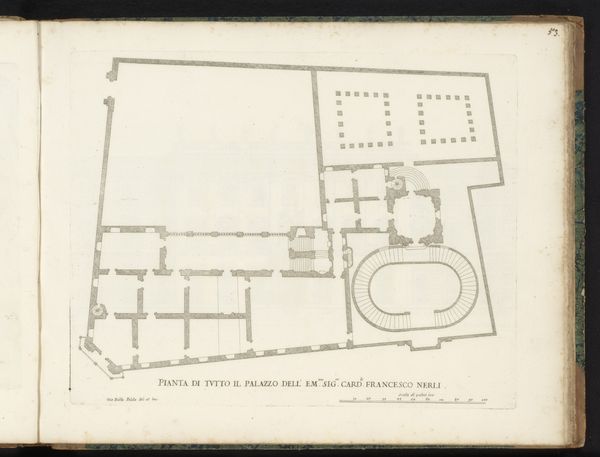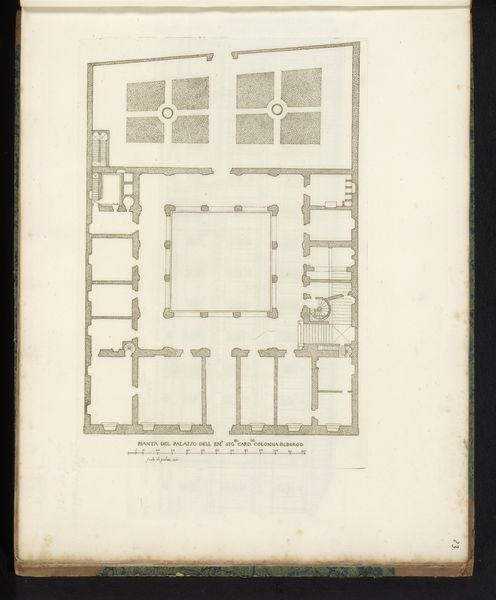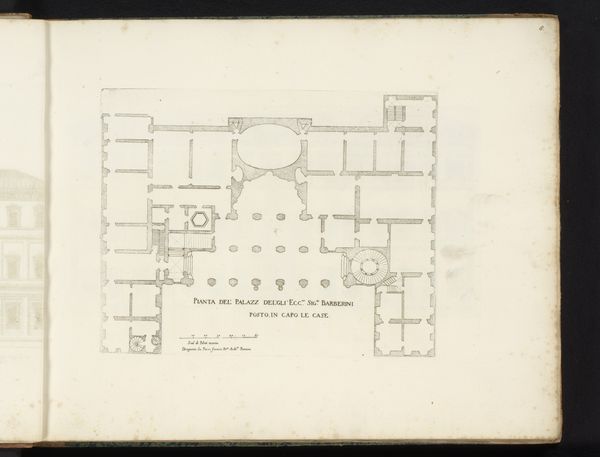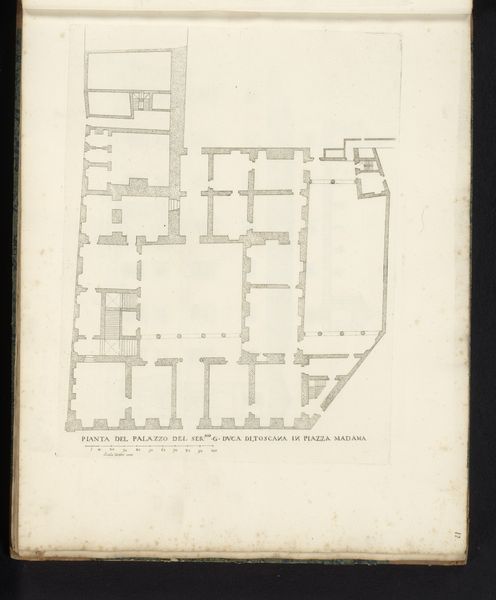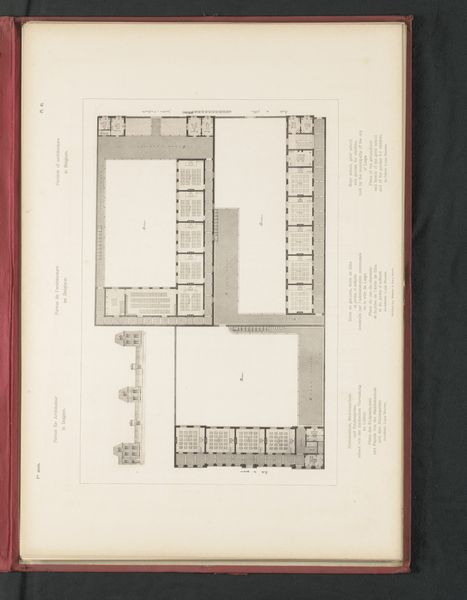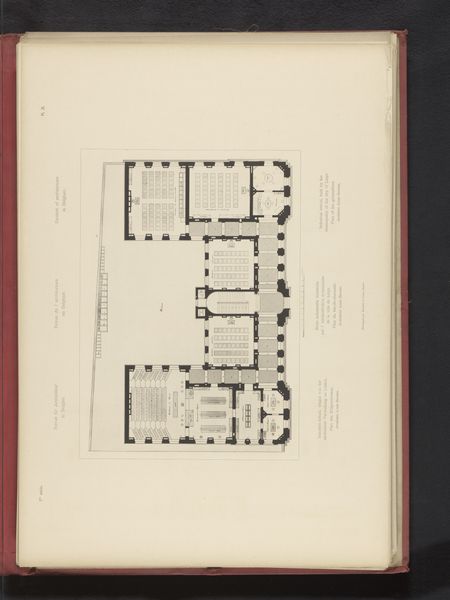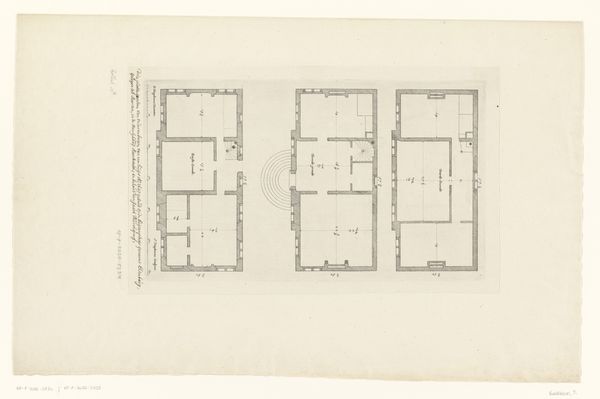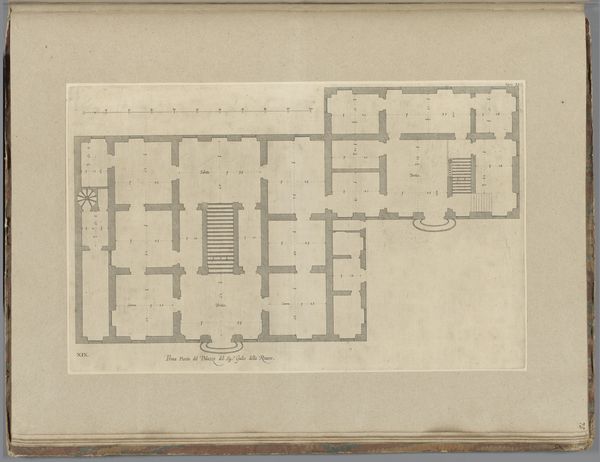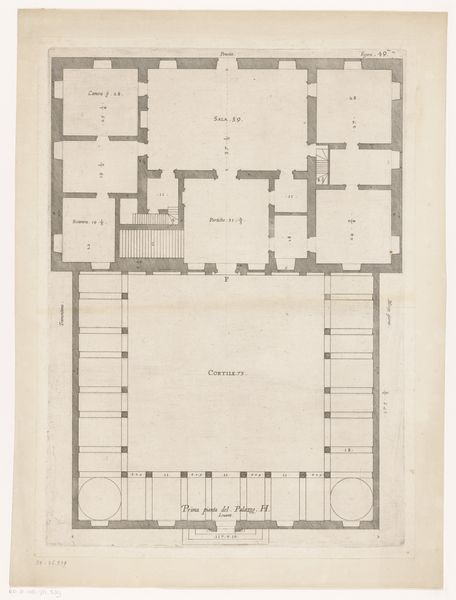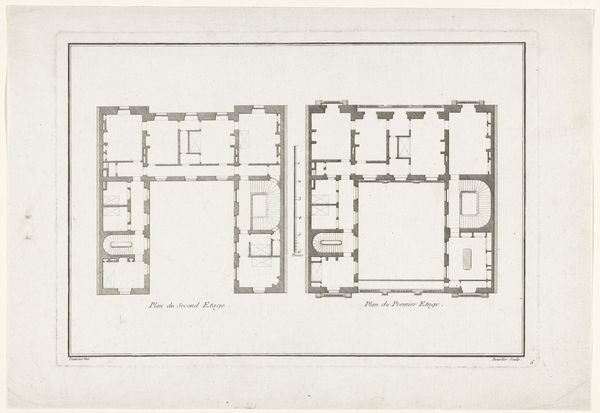
drawing, print, etching, paper, architecture
#
drawing
#
baroque
# print
#
etching
#
paper
#
geometric
#
line
#
cityscape
#
architecture
Dimensions: height 214 mm, width 400 mm
Copyright: Rijks Museum: Open Domain
Curator: This is Giovanni Battista Falda’s “Plattegrond van Palazzo Bonaparte,” an etching dating from after 1655, part of the Rijksmuseum’s collection. Editor: The cool austerity of it is striking. It feels less like a building and more like an intellectual exercise, a deconstruction of domestic space. All sharp angles and clear delineations...it gives an immediate impression of power and control. Curator: Absolutely. The Palazzo, and depictions of it like this, served as important displays of dynastic power. Think about who the Bonapartes were—originally minor nobility, thrust into the European spotlight. A floorplan like this isn't just a record of the building, but a statement about their position. Editor: And what kind of labor goes into producing this image? The drafting itself is clearly meticulous, a display of artisanal skill that transcends simple utility. Each line, each precise corner, is a testament to the hand and eye of the artisan and engraver, participating in a hierarchical system of artisanal labor and expertise. Curator: Right. Falda was a prolific printmaker, widely known for documenting Roman architecture. Prints like this circulated widely, impacting perceptions of architectural styles and solidifying certain cultural narratives about power and prestige. How fascinating that paper and ink could bolster the reputation of such a prominent family! Editor: Indeed! But look closer. Even this "objective" record becomes a carefully mediated object of consumption, commodified through Falda’s labor and offered to an elite clientele eager to participate vicariously in the grandeur of the Bonapartes. The drawing’s clean lines suggest a lifestyle that belies the sweat, toil, and complex social dynamics required to realize and sustain the edifice. Curator: It reveals the layers inherent to representations of power. Considering what Palazzo Bonaparte would represent later in the hands of Napoleon's mother adds another intriguing layer to this representation and its complicated legacies. Editor: Exactly! A seemingly simple floorplan encapsulates the interplay of art, power, and material production. It forces us to ask not just *what* we're seeing, but *how* and *why* it was made. Curator: A single image provides insights into the complex stories embedded within structures of power, artistic representation, and historical identity.
Comments
No comments
Be the first to comment and join the conversation on the ultimate creative platform.
