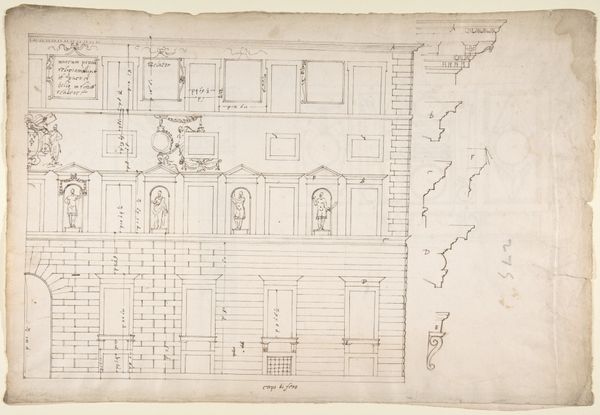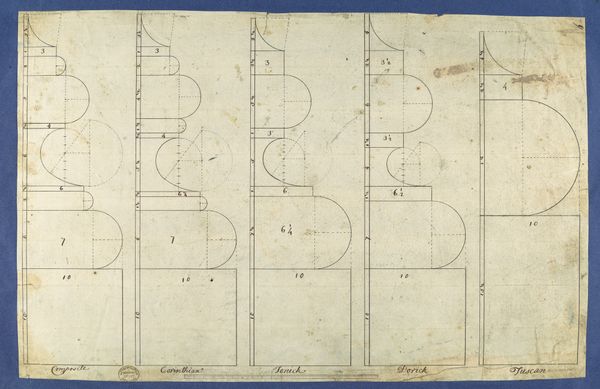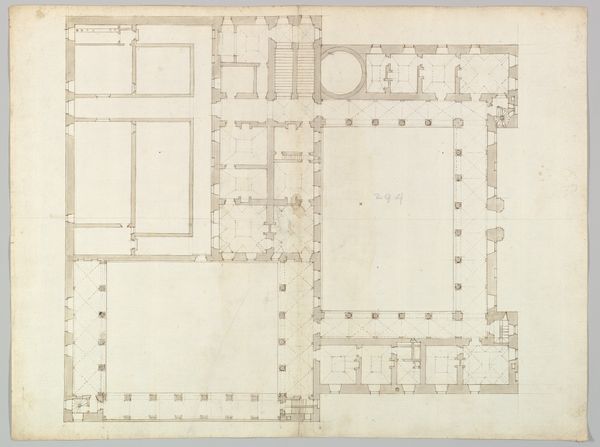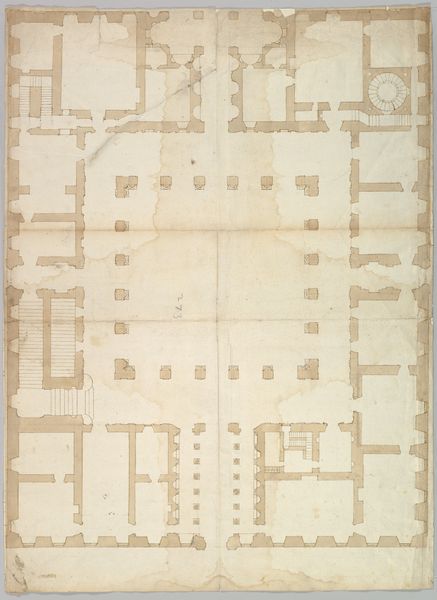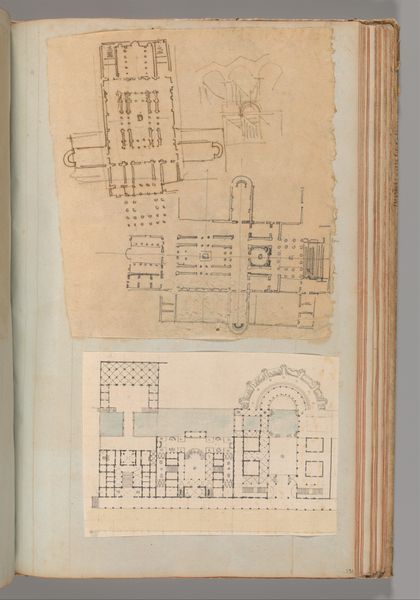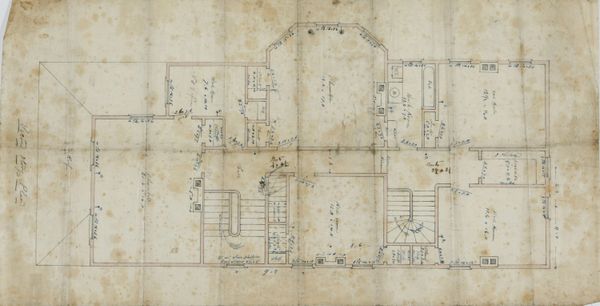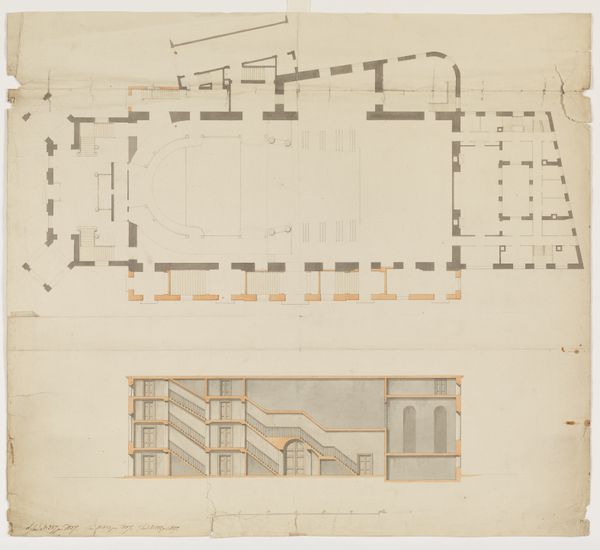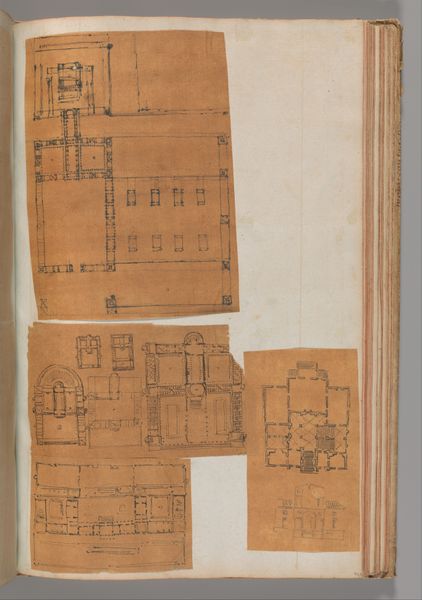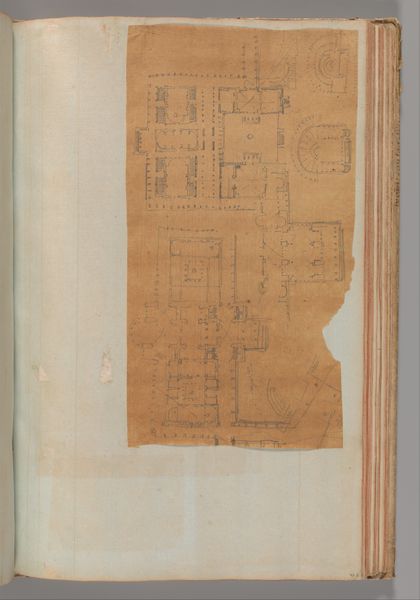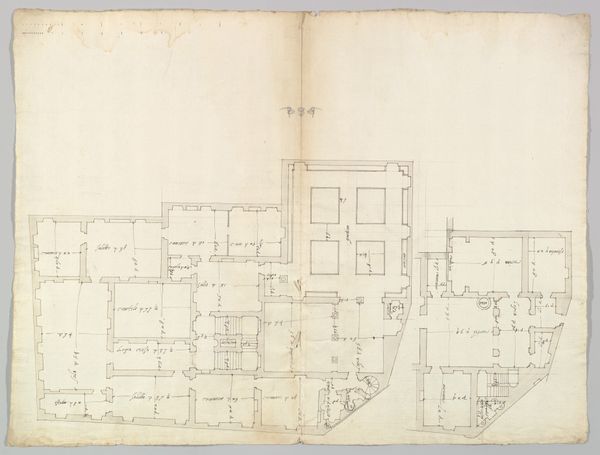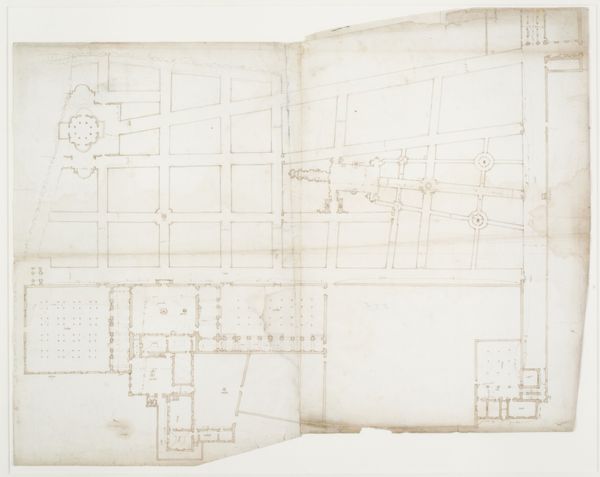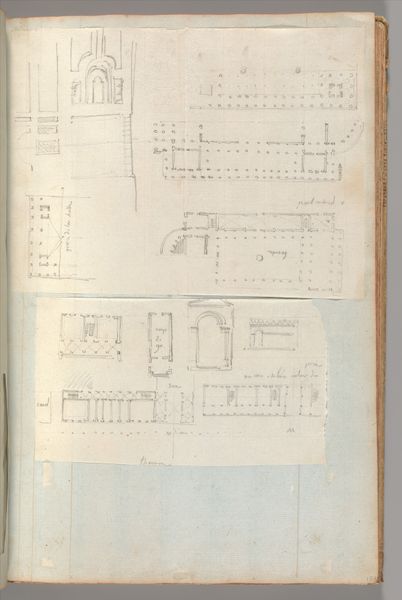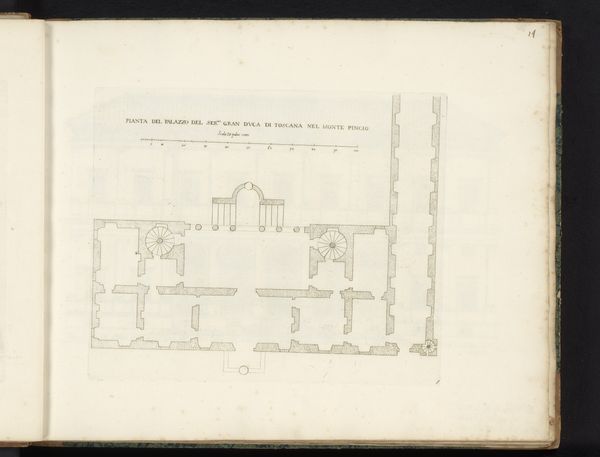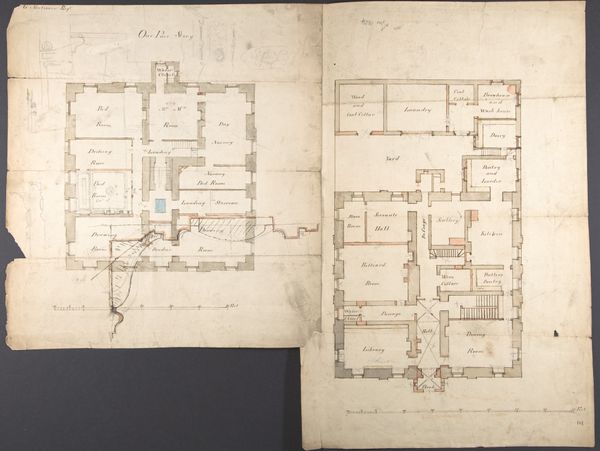
Palazzo Farnese, plan, garden extension (recto) blank (verso) 1500 - 1560
0:00
0:00
drawing, print, architecture
#
drawing
# print
#
11_renaissance
#
geometric
#
italian-renaissance
#
architecture
Dimensions: sheet: 13 3/8 x 22 13/16 in. (34 x 58 cm)
Copyright: Public Domain
This is an architectural plan for the Palazzo Farnese, garden extension, created by an anonymous artist. Though we don’t know who drafted this plan, or even when, we can still consider it as a product of its time, and we can use it to understand the history of power and design in the Renaissance. The Palazzo Farnese in Rome was one of the most important High Renaissance palaces. Its scale and design were a clear statement of the Farnese family's wealth and influence. A plan like this would have been essential for orchestrating not just the physical construction, but also the social hierarchies and symbolic meanings embedded in the architecture. Consider how space is allocated, how certain rooms might have been designed for public display versus private retreat. This plan isn't just about walls and dimensions; it's a blueprint for how life, and the performance of power, would unfold within those walls.
Comments
No comments
Be the first to comment and join the conversation on the ultimate creative platform.
