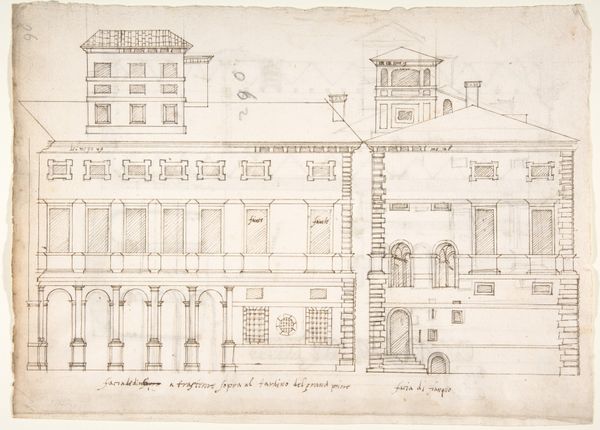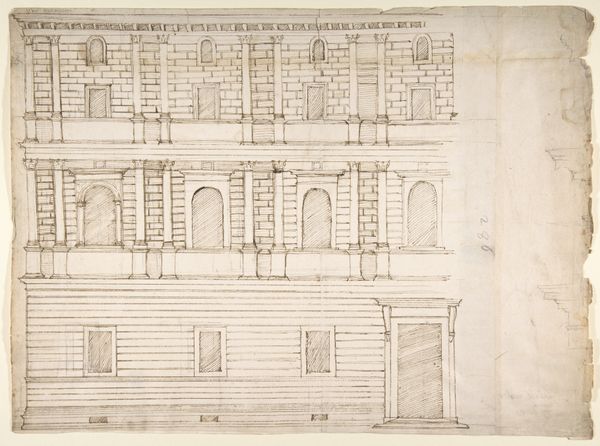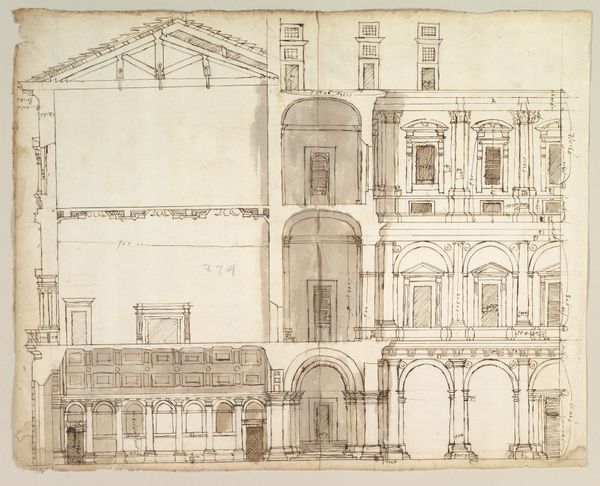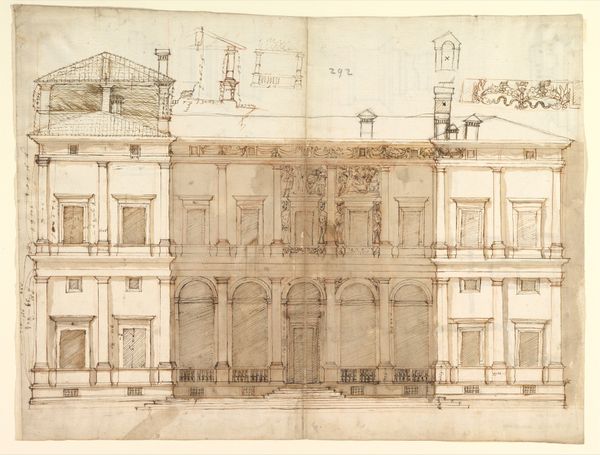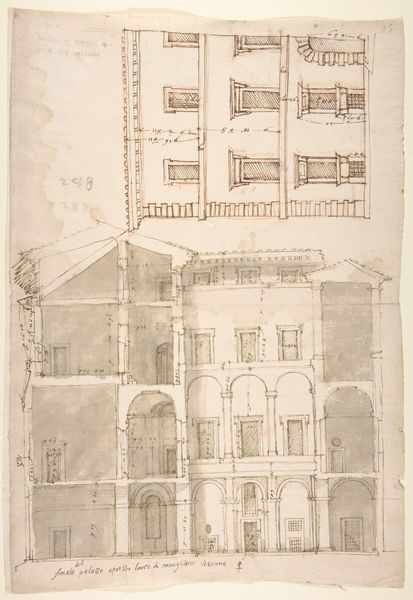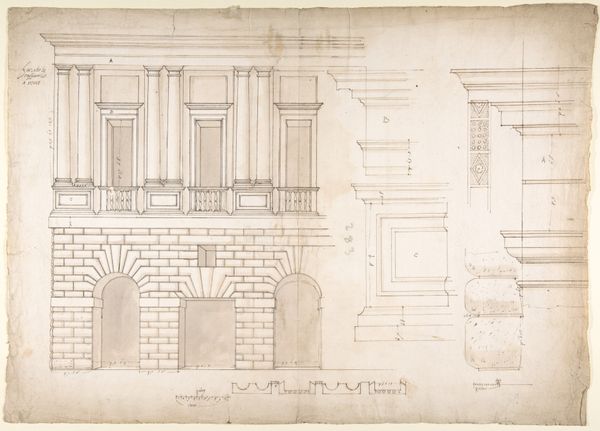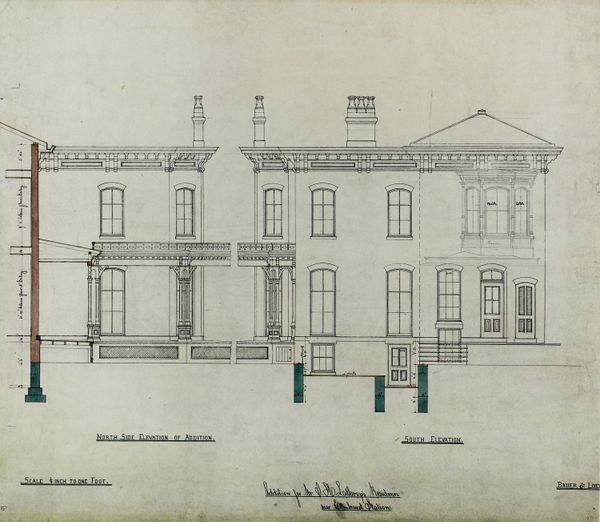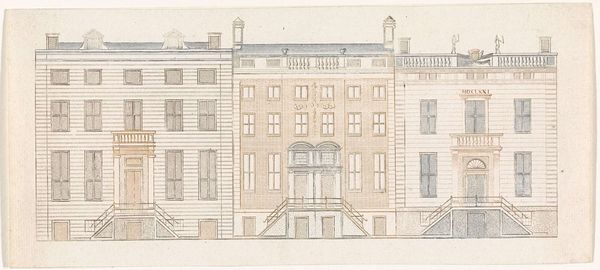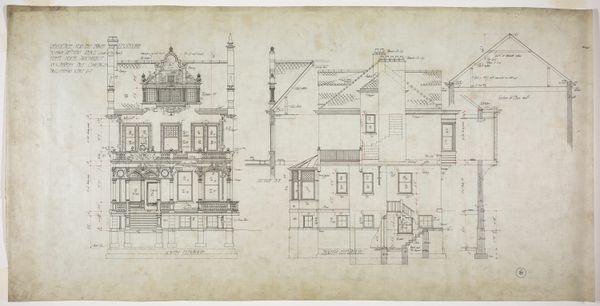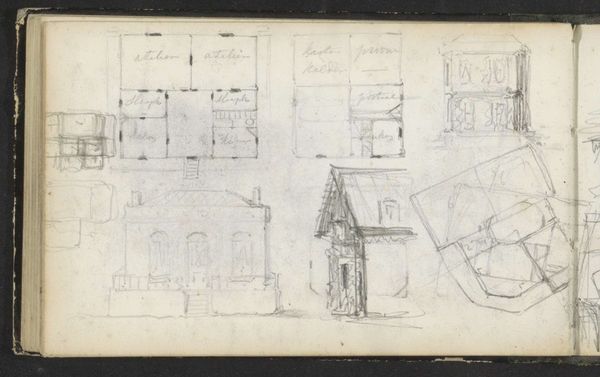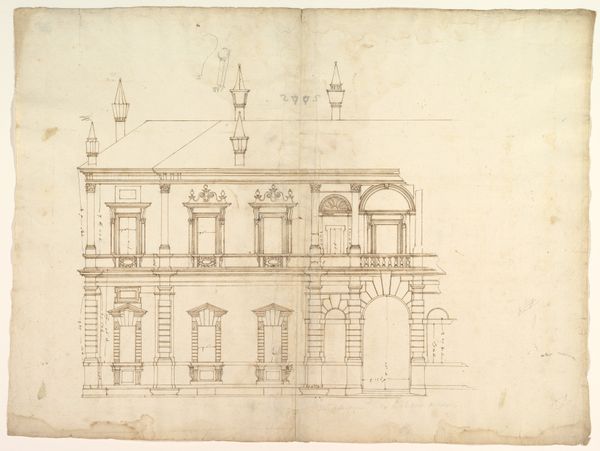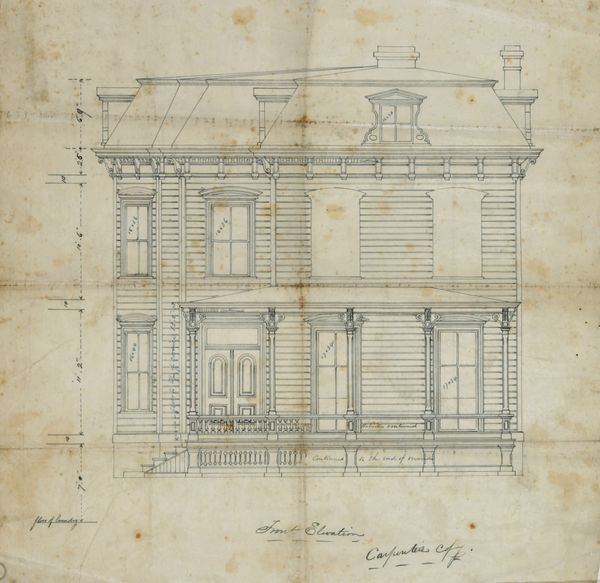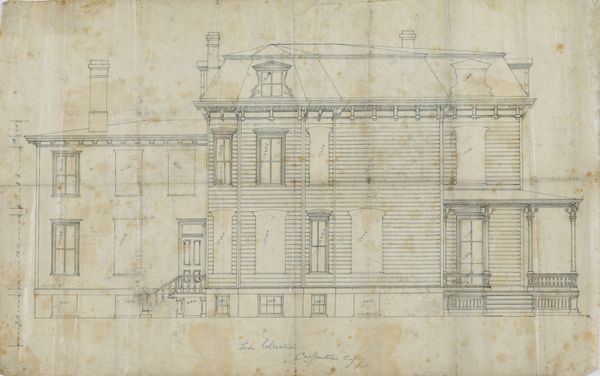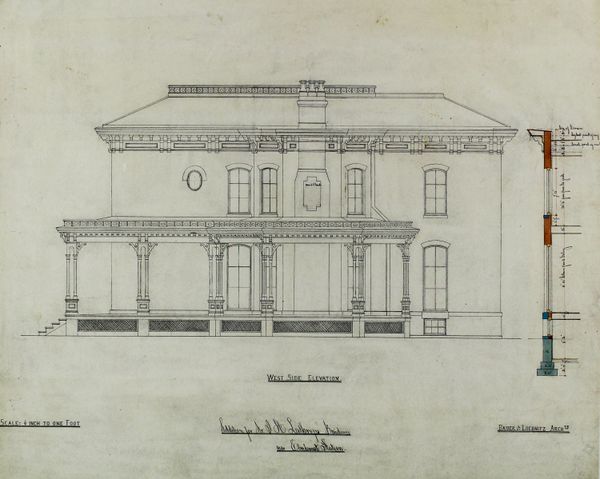
Villa Farnesina, Stables, half front elevation and end elevation (recto) Palazzo Salviati-Adimari, plan (verso) 1500 - 1560
0:00
0:00
drawing, print, ink, architecture
#
architectural sketch
#
drawing
# print
#
landscape
#
etching
#
11_renaissance
#
ink
#
geometric
#
line
#
italian-renaissance
#
architecture
Dimensions: sheet: 9 5/8 x 13 9/16 in. (24.5 x 34.5 cm)
Copyright: Public Domain
This ink drawing shows the Villa Farnesina stables and Palazzo Salviati-Adimari in Rome. Though the artist is unknown, the drawing likely comes from the 16th century, a time of great building projects for the wealthy elite. The drawing gives us insight into the priorities of the patrons and architects of the time. We see careful attention paid to classical proportions, the use of columns and arches, and an emphasis on symmetry and order. These architectural features signalled the patron's wealth and sophistication, as well as their connection to the cultural and intellectual ideals of the Renaissance. The stables, while utilitarian, are still given an elegant design, reflecting the importance of horses to the aristocratic lifestyle. To understand this drawing fully, we can consult architectural treatises, contracts, and other documents that shed light on the social and economic context of building in Renaissance Rome. By exploring these historical resources, we can better appreciate the complex interplay of art, power, and society in this period.
Comments
No comments
Be the first to comment and join the conversation on the ultimate creative platform.
