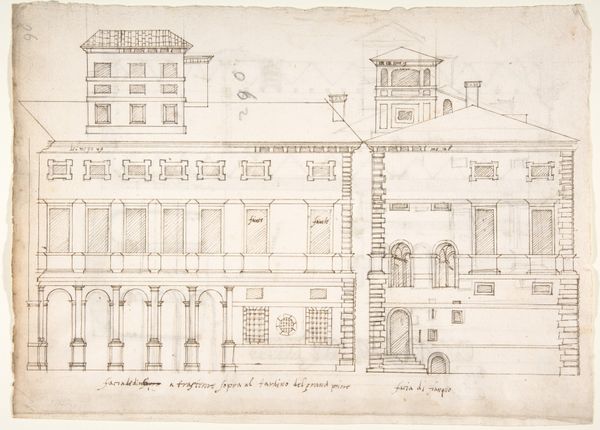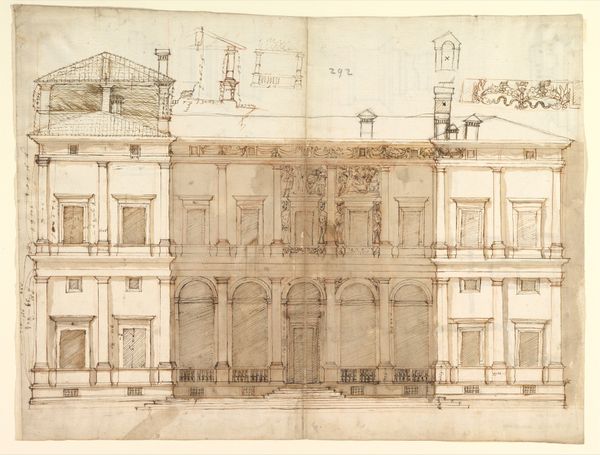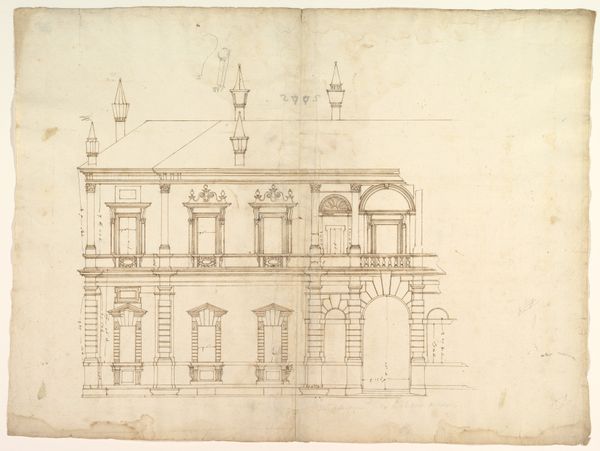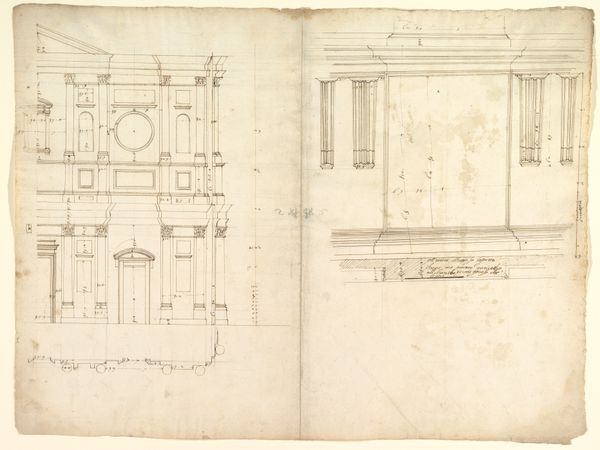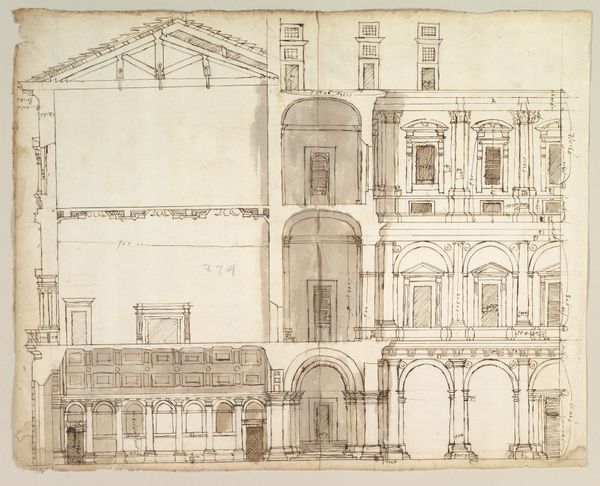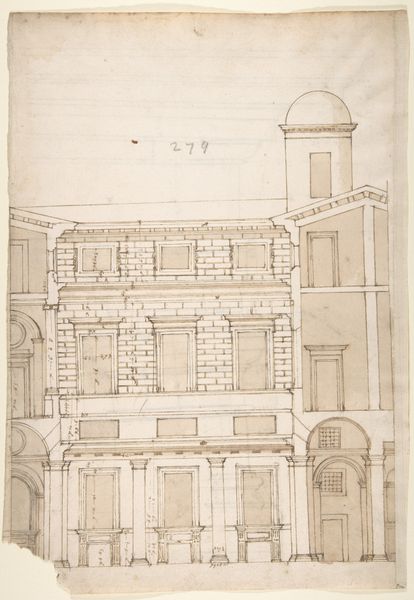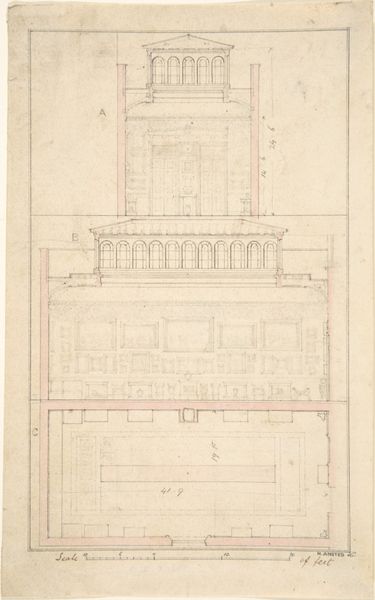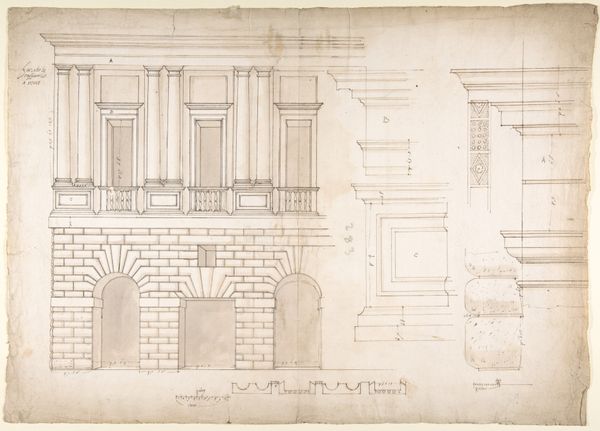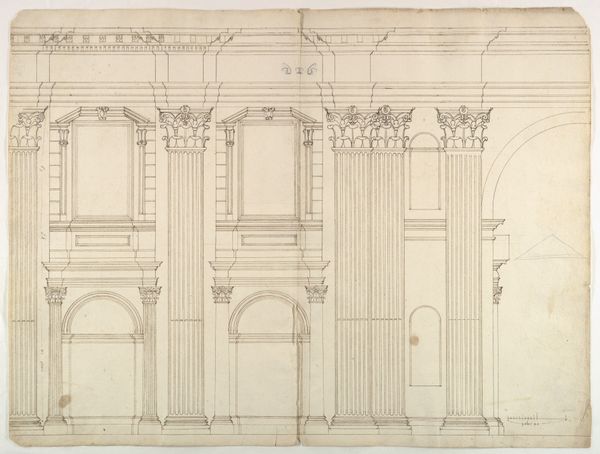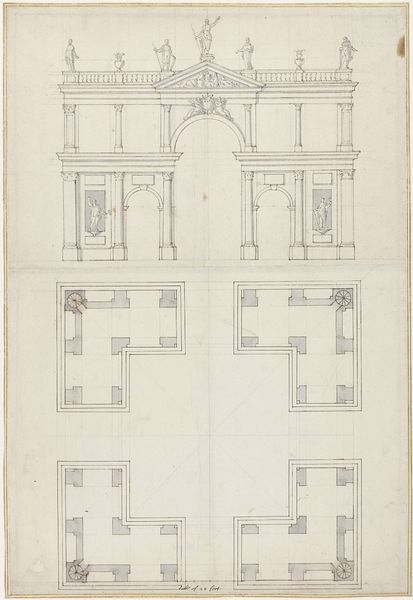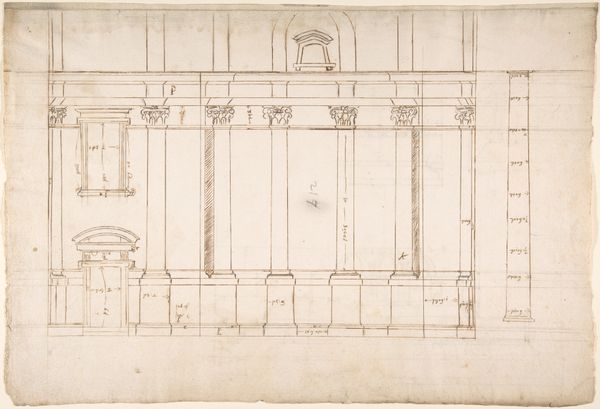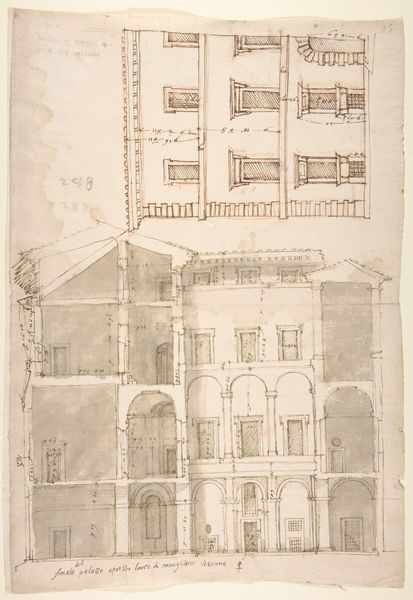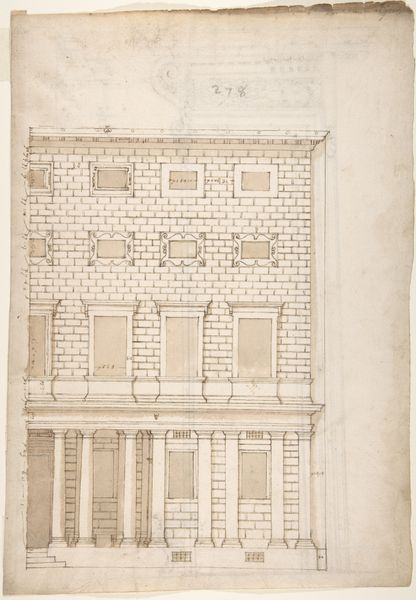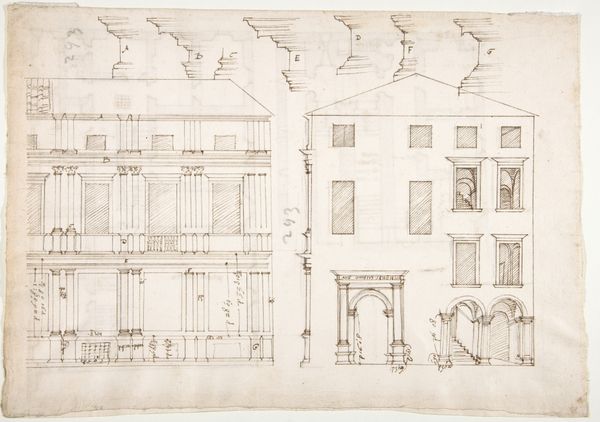
Palazzo Giroud Torlioni, elevation, cornice details (recto) Calculation table (verso) 1500 - 1560
0:00
0:00
drawing, print, etching, architecture
#
drawing
# print
#
etching
#
landscape
#
etching
#
form
#
line
#
italian-renaissance
#
architecture
Dimensions: sheet: 17 5/8 x 12 15/16 in. (44.8 x 32.8 cm)
Copyright: Public Domain
Curator: Here we have a work attributed to an anonymous artist from the Italian Renaissance, likely created sometime between 1500 and 1560. This print, executed using etching, depicts the elevation and cornice details of the Palazzo Giroud Torlioni. Interestingly, the verso contains a calculation table. Editor: My initial impression is one of measured control and precision. The architect, or the person who reproduced the architect's designs here, has rendered this building elevation with delicate but very certain lines. The texture and tones make me want to reach out and feel the building, even if it is just on paper. Curator: Absolutely, and the very act of creating an elevation, of making architecture public and reproducible through prints, highlights a significant shift. Architectural ideas became more easily disseminated, impacting design across regions. Think about how workshops adapted or integrated classical features into vernacular architecture! Editor: It is interesting that you focus on workshops and adaptation. To me, it feels that we also have to consider what this type of image demands of the materials. The etcher has to have acid, a prepared metal plate, inks, papers, and access to a printing press. It also denotes a certain economy to produce architectural designs, making it accessible. Curator: Good point! There's also something deeply political about circulating these designs. Who had access to these images, and how did that affect the patronage and power structures within Renaissance society? Editor: Right, and beyond access, think about the labor involved in producing these materials. Mining the metals, manufacturing the acid and ink, processing the paper—a whole system of artisanal labor underlies this single image. Who is profiting, and under what working conditions? This piece is whispering secrets about wealth and labor. Curator: So, by looking at it as an architectural plan made available for consumption via a printed diagram we can also explore patronage systems and public knowledge creation? Editor: Exactly. It’s not merely a depiction; it's a ledger of human activity. We can use it to learn about craft networks, resource extraction, and the socioeconomic status quo it both reflects and shapes. Curator: Fascinating to consider how such a formal architectural rendering opens pathways to understanding production and patronage during the Renaissance! Editor: Agreed. An eye for material context, that really reveals a wider view of what makes this image.
Comments
No comments
Be the first to comment and join the conversation on the ultimate creative platform.
