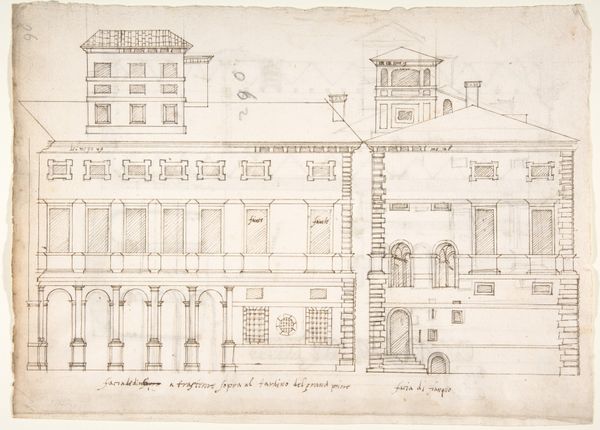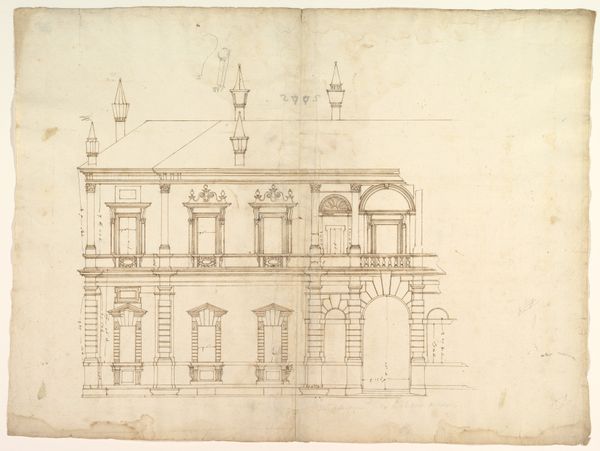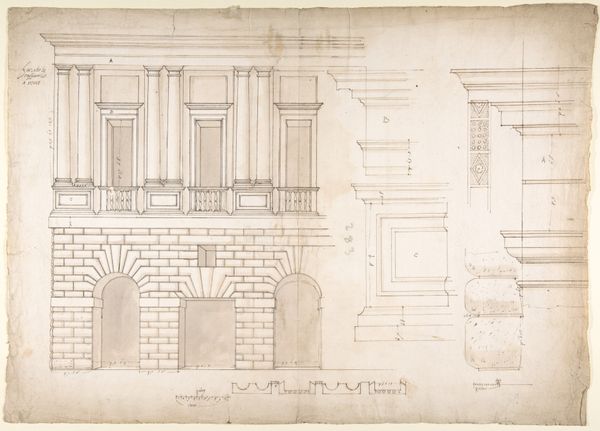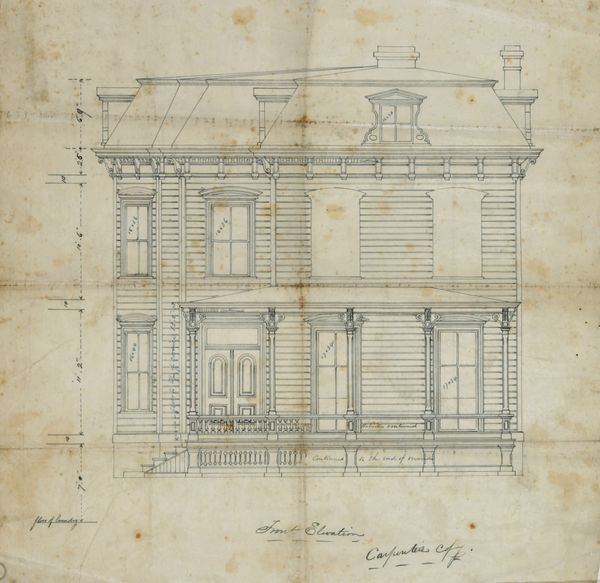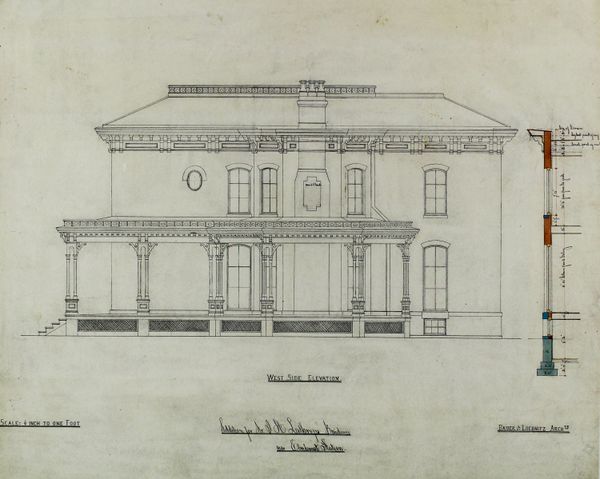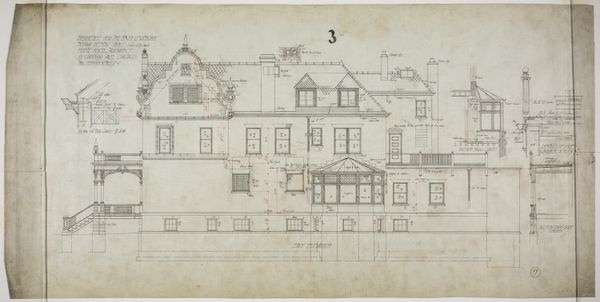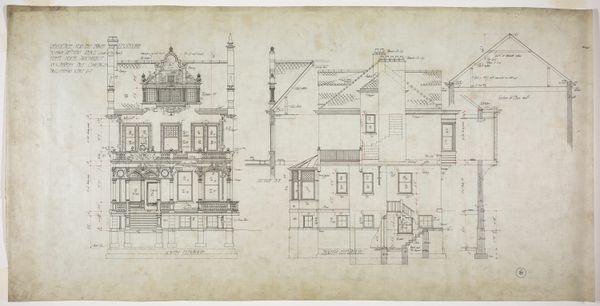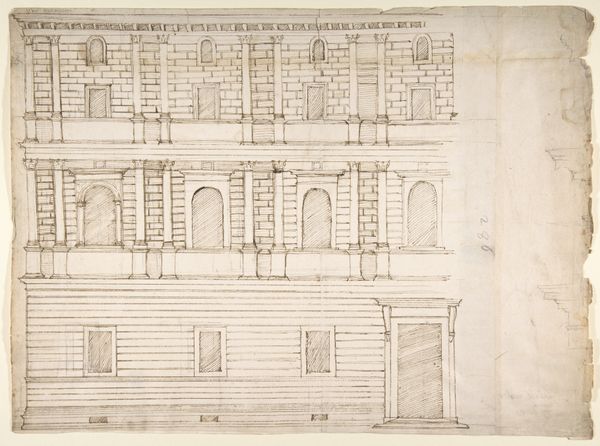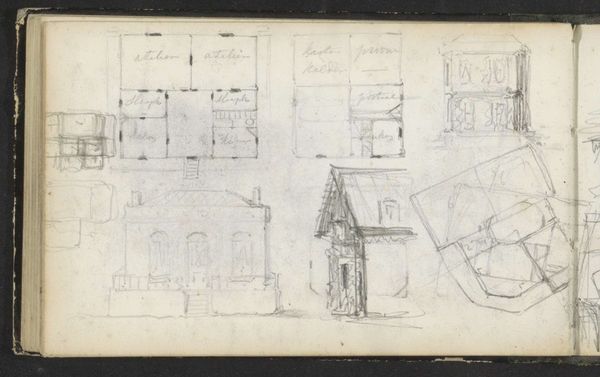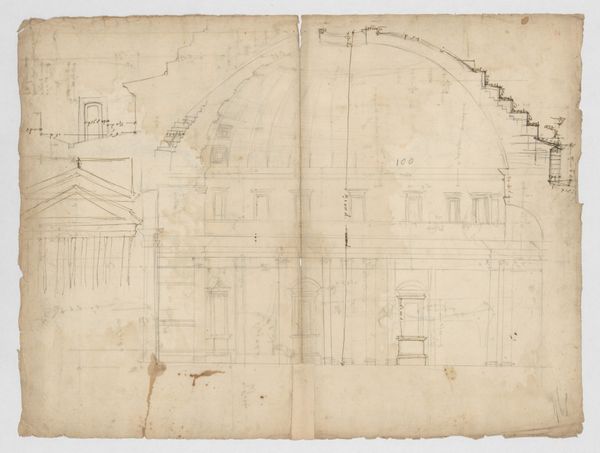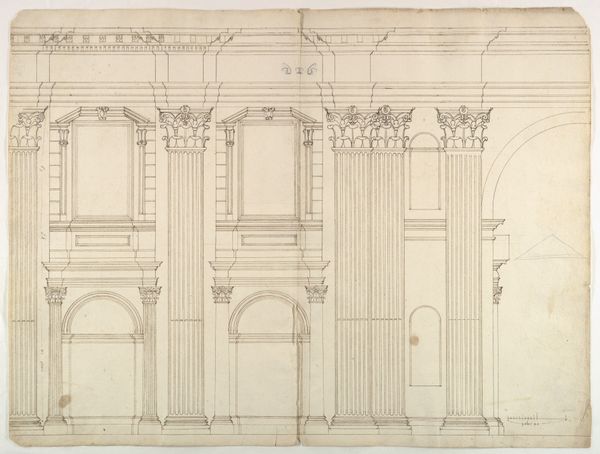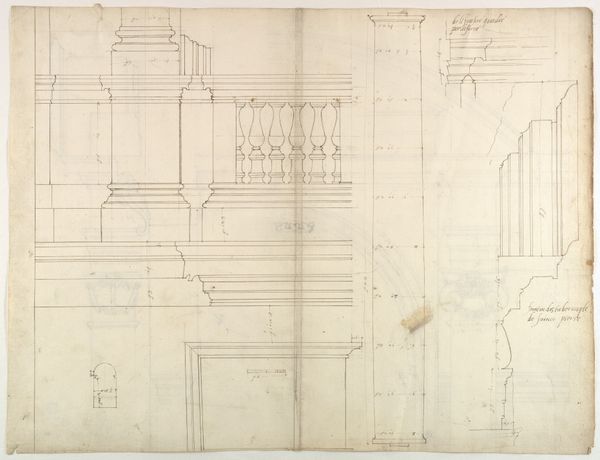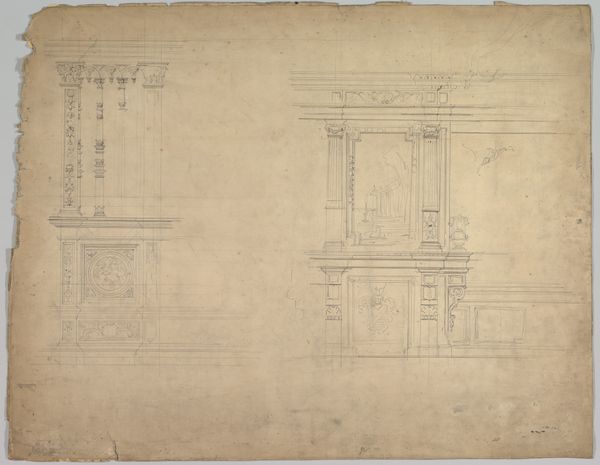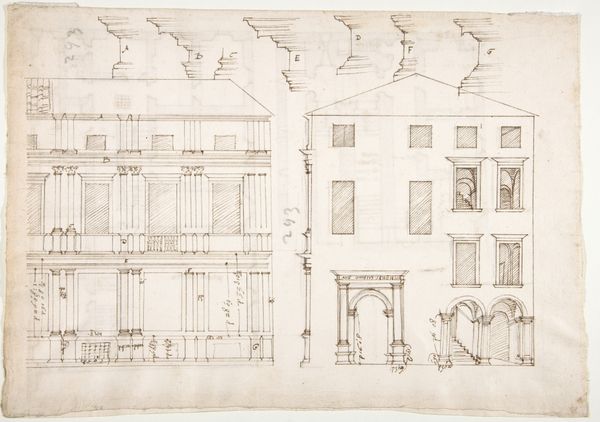
Charles R. Larrabee House, Chicago, Illinois, Side Elevation c. 1863 - 1864
0:00
0:00
drawing, pencil, architecture
#
drawing
#
form
#
pencil
#
architectural drawing
#
line
#
cityscape
#
academic-art
#
watercolor
#
architecture
Dimensions: 33.3 × 53 cm (13 1/8 × 20 7/8 in.)
Copyright: Public Domain
Editor: Here we have Edward Burling’s "Charles R. Larrabee House, Chicago, Illinois, Side Elevation" dating from around 1863-1864. It's a pencil and watercolor drawing. Looking at it, I am struck by the precision. It's obviously a functional piece, but beautifully rendered. What stands out to you? Curator: I notice first the stark contrast between the envisioned architecture and the tools used to create it. A humble pencil and perhaps locally sourced watercolor for a project intended to reshape the Chicago cityscape. Editor: So, the materials speak to something broader? Curator: Absolutely. Consider the context: Chicago on the cusp of explosive growth. Labor, raw materials, land speculation – these forces are as present in this delicate drawing as the architectural details themselves. How does the accessibility of pencil and watercolor shape the production and dissemination of architectural ideas at this time? Was this technique available to everyone, or was it dependent on class and social status? Editor: That makes me think about who actually produced this drawing. Was it Burling himself, or an apprentice in his office? The skill involved represents labor, but whose labor is it? Curator: Precisely! The drawing becomes less about individual genius and more about the system of architectural production. Who had access to these materials, and what does the choice of this specific medium suggest about the social and economic forces driving the expansion of Chicago at the time? What are your thoughts on this new information? Editor: Thinking about it in this light gives the drawing a completely different dimension, almost like it is a document of the economic forces at play, instead of just a building design. Curator: Indeed, every stroke is an index of material conditions and the social relations embedded in the very foundations of the city.
Comments
No comments
Be the first to comment and join the conversation on the ultimate creative platform.
