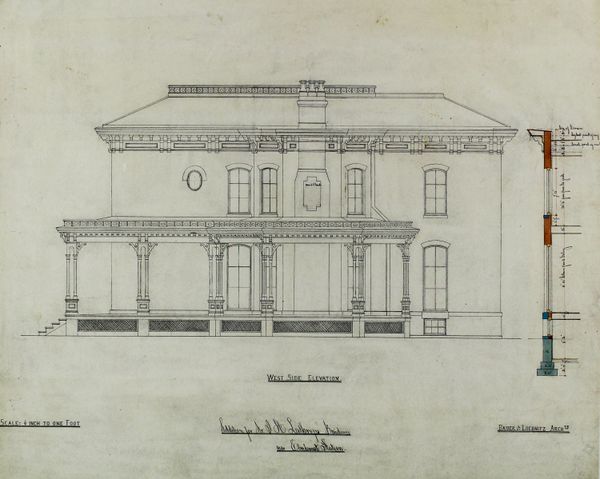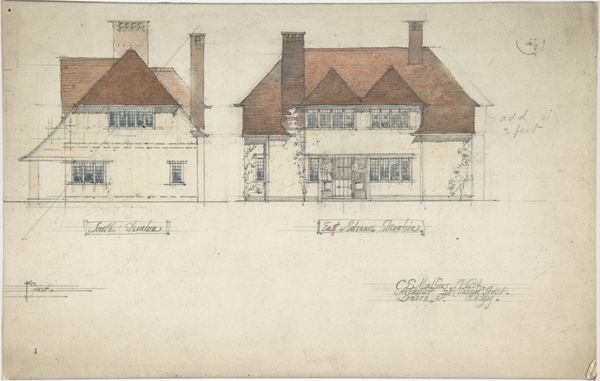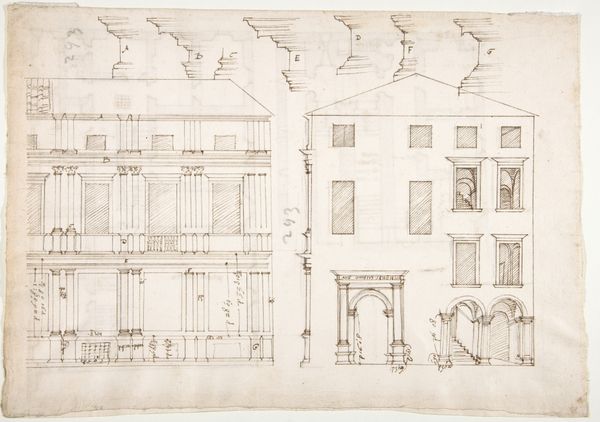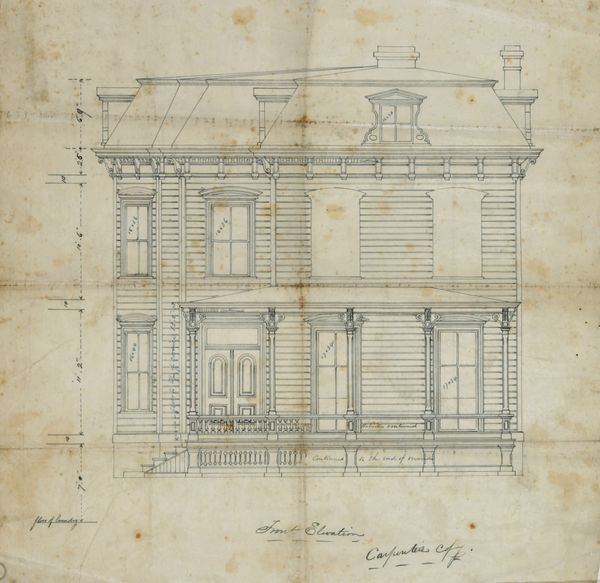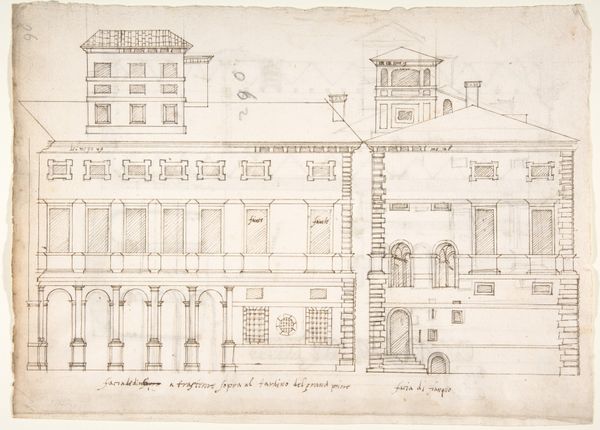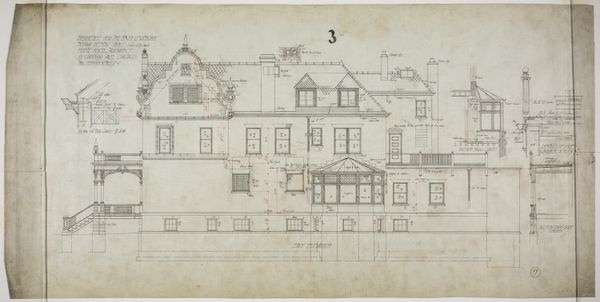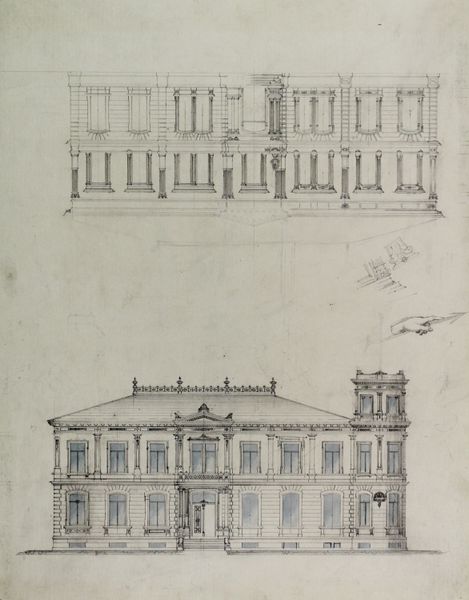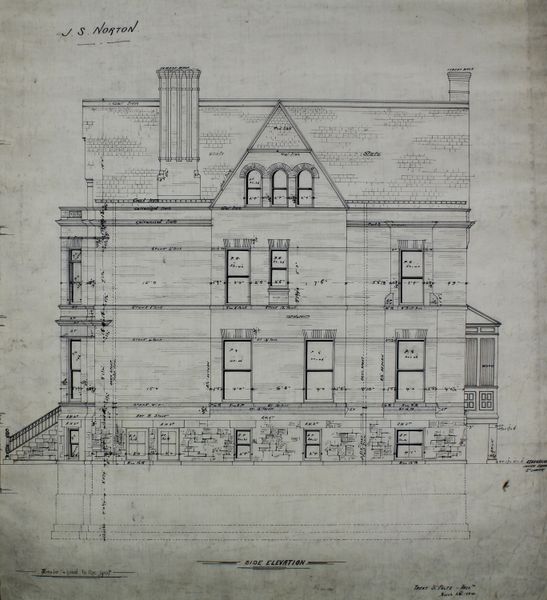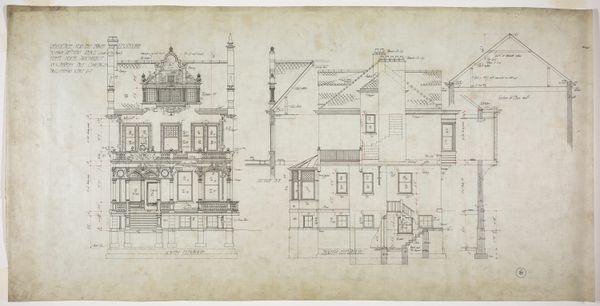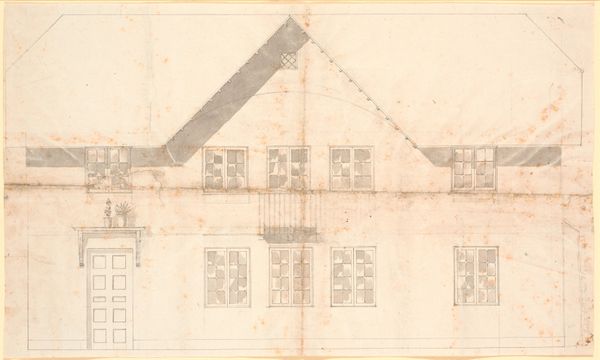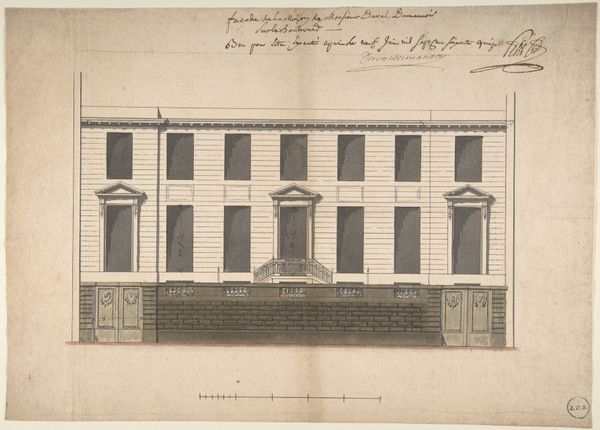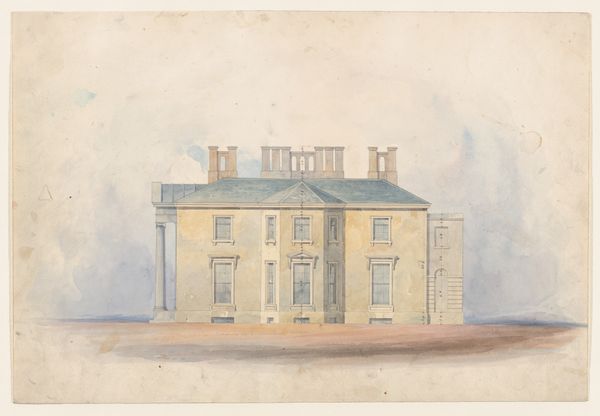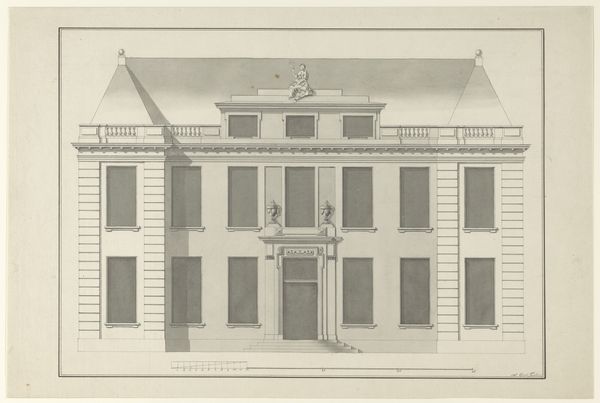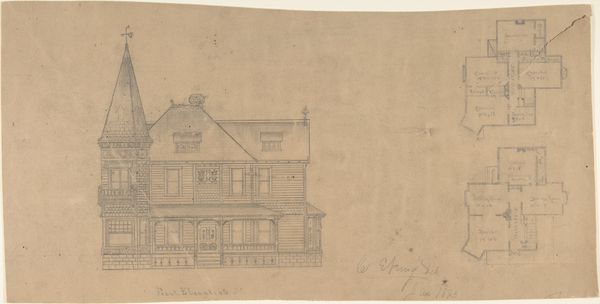
Joseph H. Lathrop House Addition, Elmhurst, Illinois, Elevations and Section c. 1870
0:00
0:00
Dimensions: 48.6 × 55.6 cm (19 3/16 × 21 15/16 in.)
Copyright: Public Domain
Bauer and Loebnitz created this elevation and section drawing of the Joseph H. Lathrop House Addition in Elmhurst, Illinois. It’s made with graphite and colored pencil on paper, materials that were readily available and widely used for architectural drawings at the time. This drawing isn't just a technical document; it’s a window into the aesthetics and social values of the period. Look closely, and you'll see the emphasis on symmetry, the elaborate ornamentation, and the clear delineation of space. The very act of drawing, with its meticulous lines and precise measurements, reflects a culture that valued order and control over the built environment. Architecture is always a deeply social art. A project like this would have required the coordinated labor of many hands – from the architects and draughtsmen who conceived the design, to the skilled tradespeople who realized it in brick, wood, and stone. This drawing stands as a testament to that collaborative process, a material record of a shared vision.
Comments
No comments
Be the first to comment and join the conversation on the ultimate creative platform.
