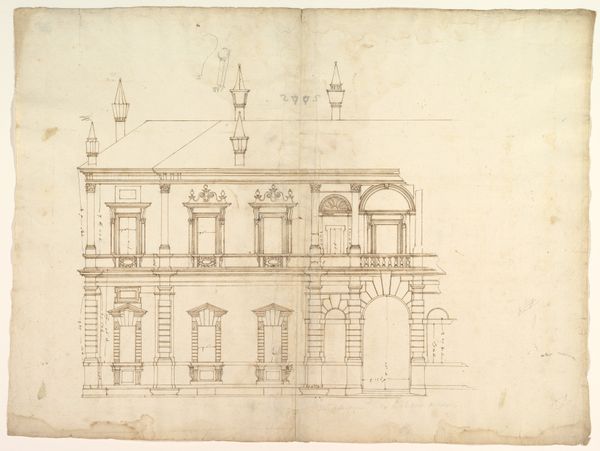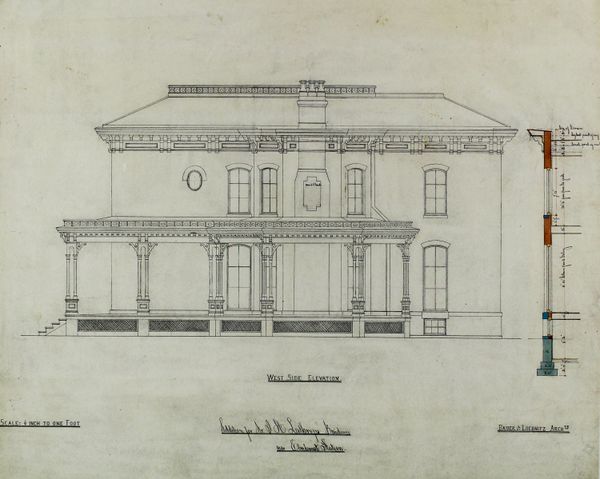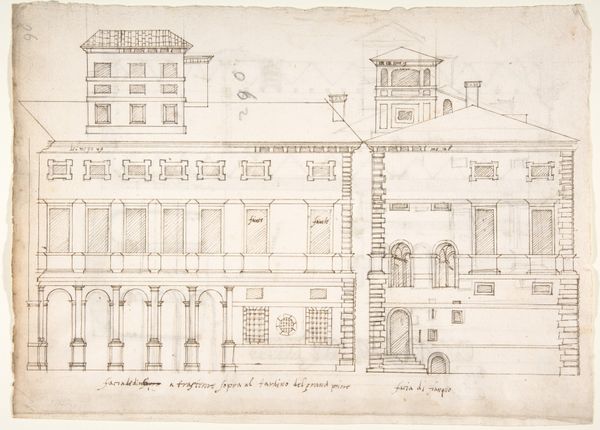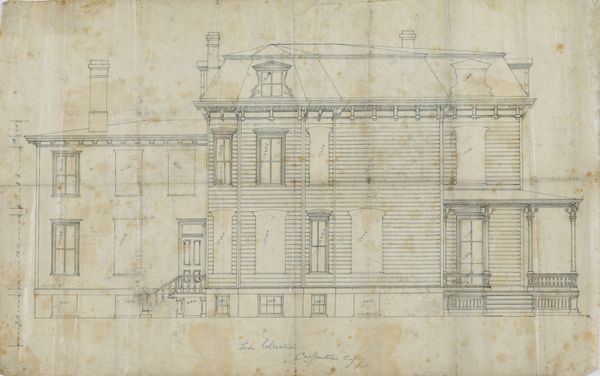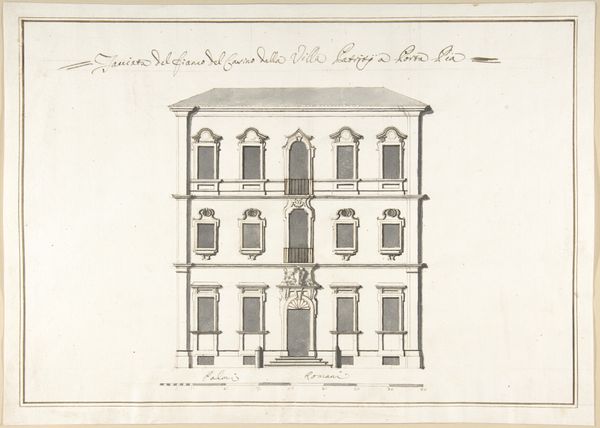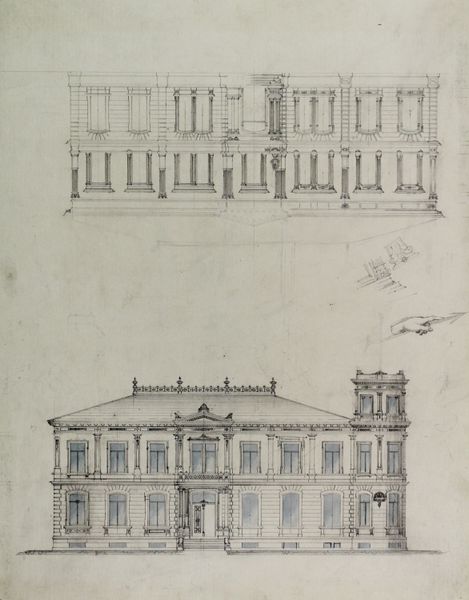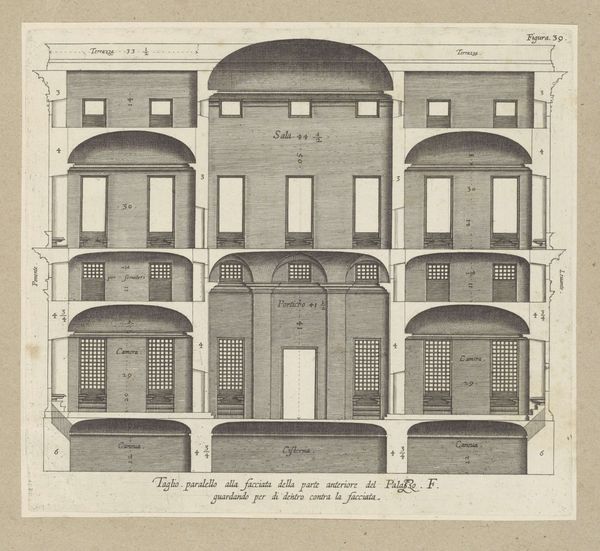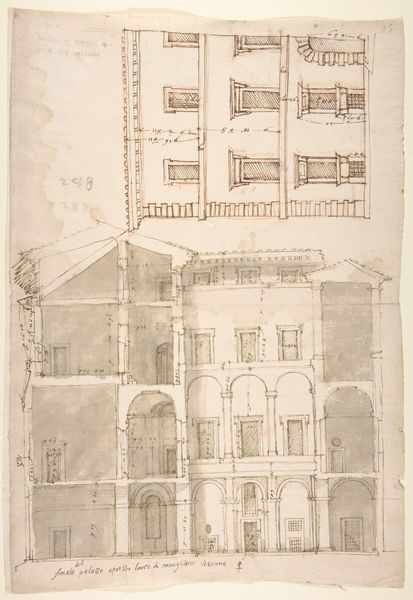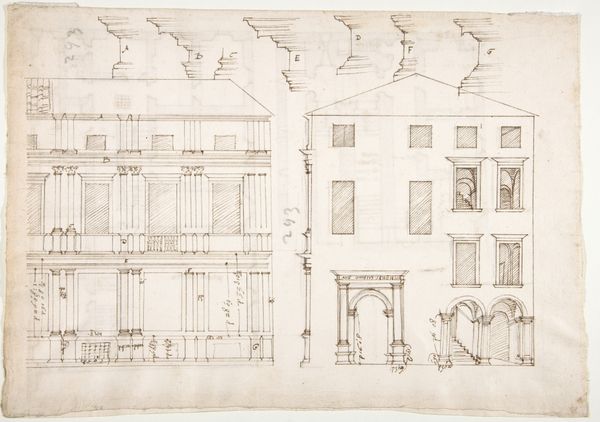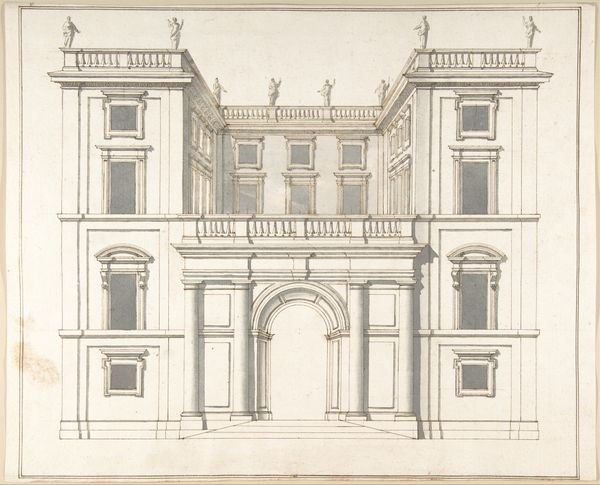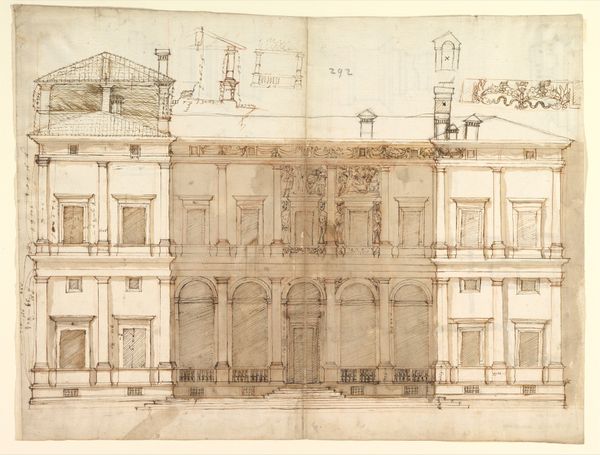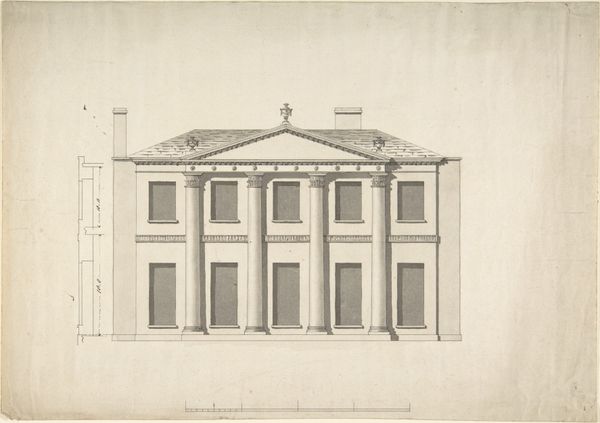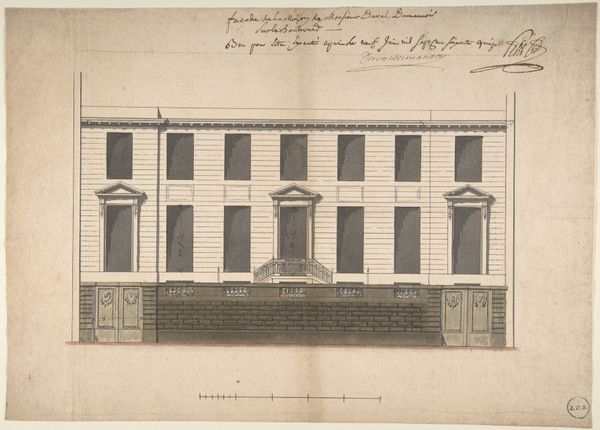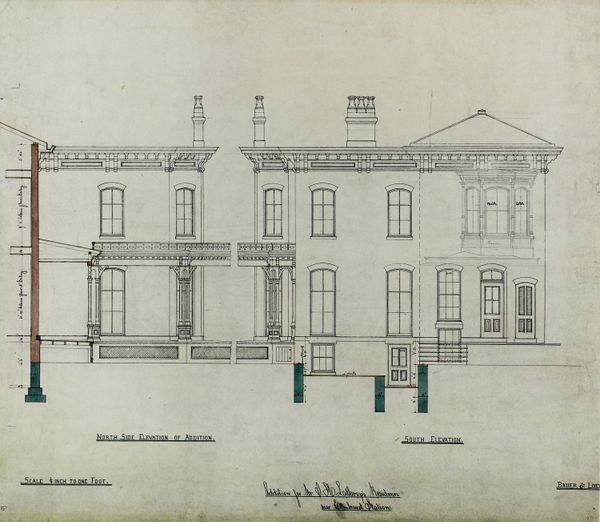
Charles R. Larrabee House, Chicago, Illinois, Front Elevation c. 1863 - 1864
0:00
0:00
drawing, architecture
#
drawing
#
architecture
Dimensions: 35.1 × 35.2 cm (13 13/16 × 13 7/8 in.)
Copyright: Public Domain
Here is Edward Burling’s drawing of the front elevation of the Charles R. Larrabee House in Chicago. Burling was a prominent architect in Chicago during the mid-19th century, a period of rapid growth and also deep social inequality. Architectural drawings like this offer a window into the city’s elite. The design suggests a desire for both privacy and a certain amount of display. The house is elevated with an elaborate porch and tall windows which let the residents oversee the street. But whom did this house really serve? It would have been staffed by domestic workers, many of whom were women and people of color, who lived and labored under very different conditions than the family. Drawings such as these help us to consider whose stories are told in the built environment, and whose are often left out. They also remind us of the labor and social structures that are literally built into the spaces we inhabit.
Comments
No comments
Be the first to comment and join the conversation on the ultimate creative platform.
