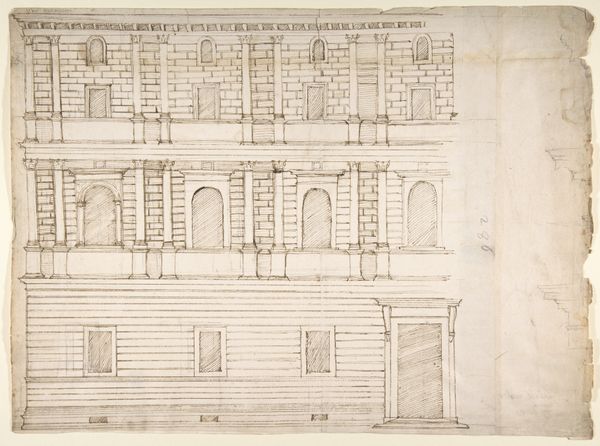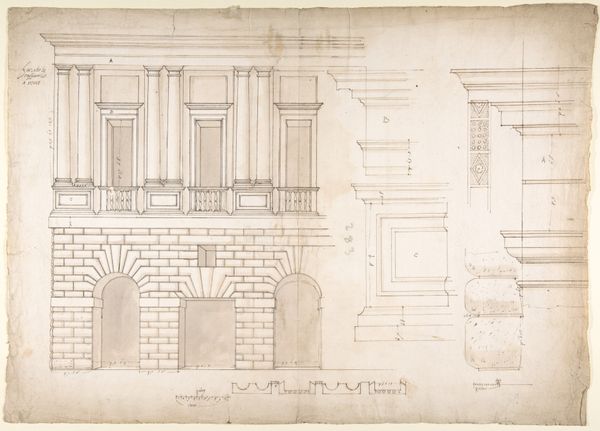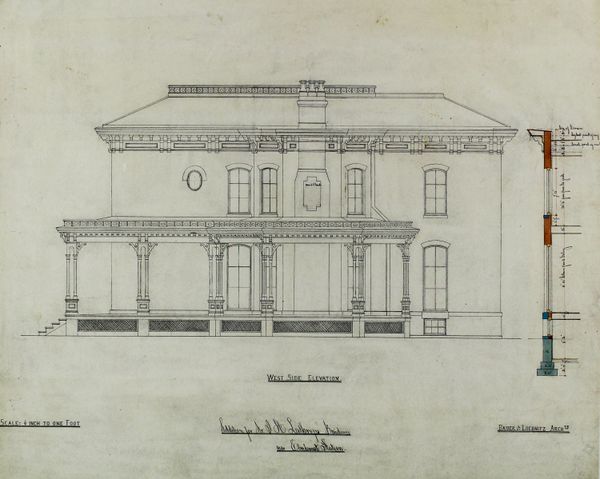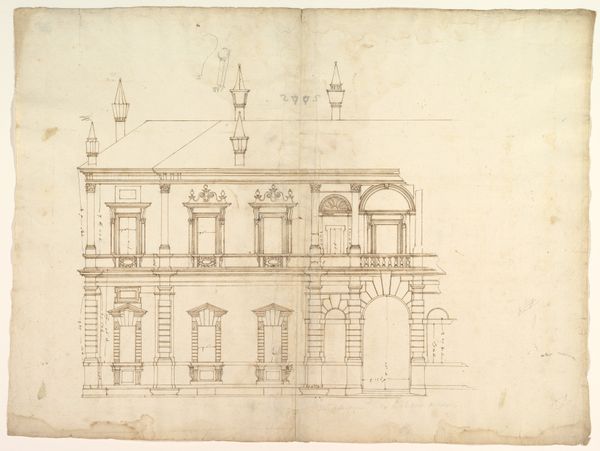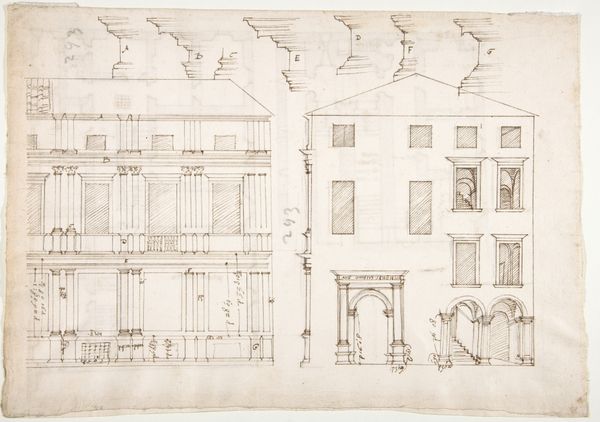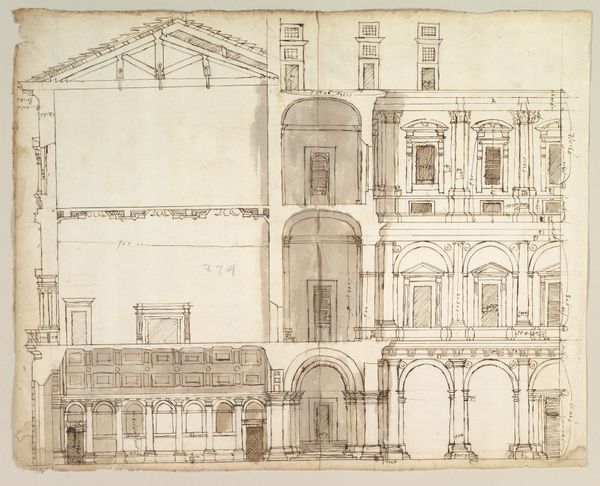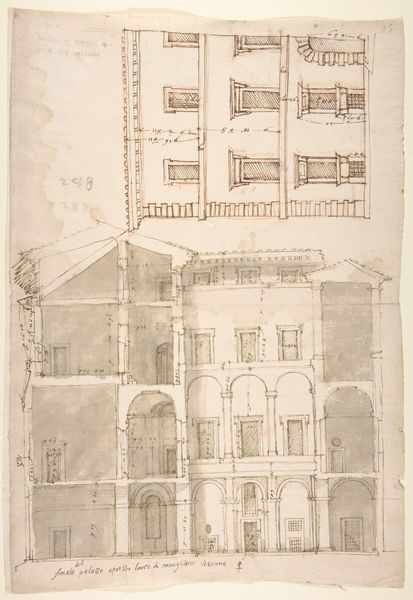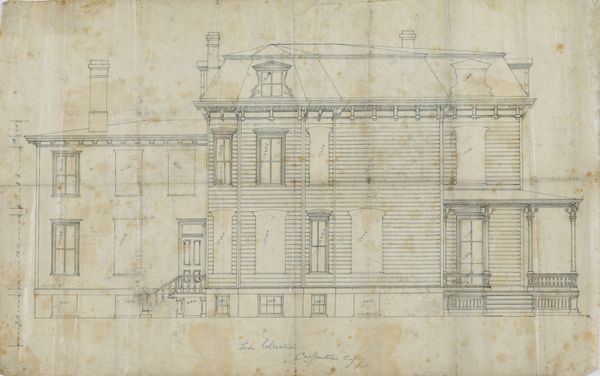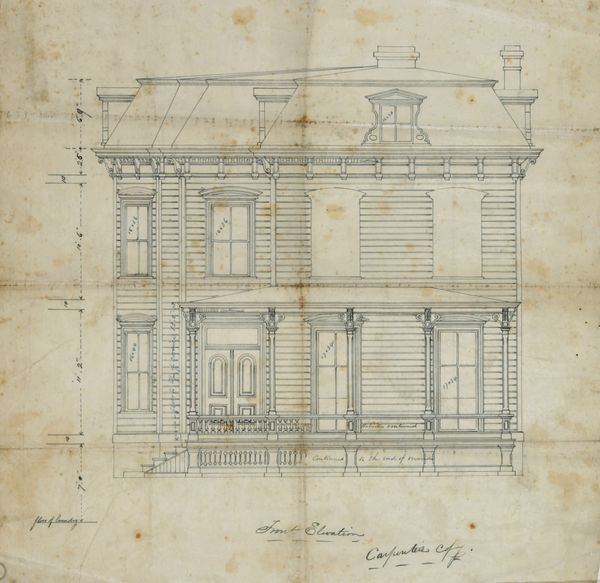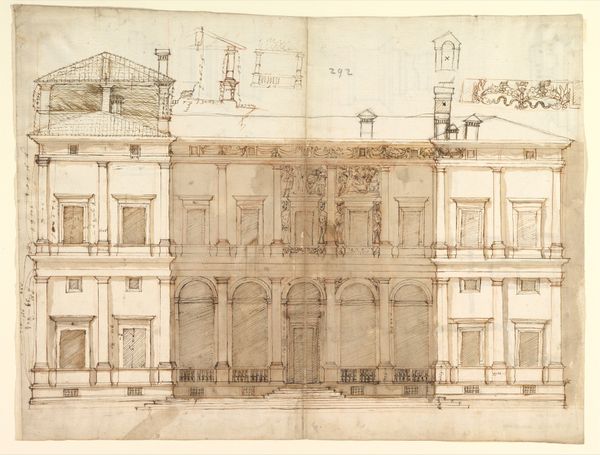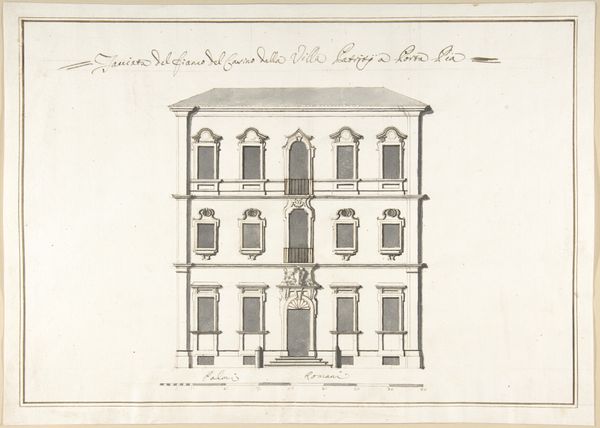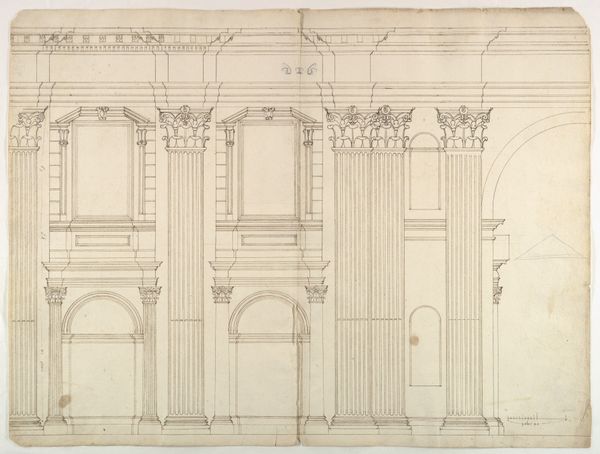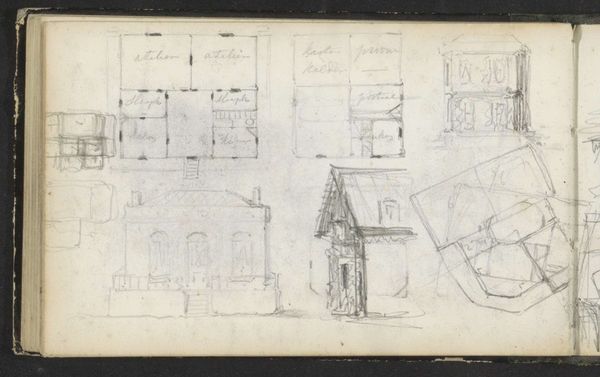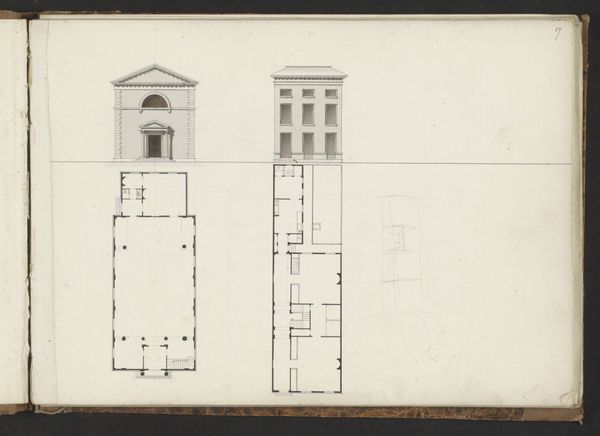
Palazzo Salviati-Adimari elevations (recto) Villa Farnesina stables, plan and section; drawing of a screw (verso) 1500 - 1560
0:00
0:00
drawing, print, paper, ink, architecture
#
architectural sketch
#
drawing
# print
#
etching
#
perspective
#
paper
#
form
#
11_renaissance
#
ink
#
geometric
#
line
#
cityscape
#
architecture
Dimensions: sheet: 9 11/16 x 13 3/8 in. (24.6 x 34 cm)
Copyright: Public Domain
Curator: This delicate drawing, currently housed at the Metropolitan Museum of Art, presents elevations of the Palazzo Salviati-Adimari, along with a plan and section of the Villa Farnesina stables, and, quite unusually, a small sketch of a screw on the verso side. Attributed to an anonymous artist, it dates roughly between 1500 and 1560. Editor: My first impression is one of precise clarity. The lines are so meticulously rendered, a very clean and austere presentation overall. It is almost architectural in itself, fitting the subject matter of course. Curator: Absolutely, the linearity is striking. However, it's crucial to acknowledge that this drawing reflects the social dynamics of Renaissance Italy, it allows us to understand not just architectural form, but also concepts of power, patronage, and gendered spaces, reflecting how elite families sought to assert their status. Editor: I agree. I’d add that the geometric forms are essential here, how they dictate a certain Renaissance ideal. The careful use of perspective—it guides the viewer's eye, giving a clear understanding of spatial relationships. The geometric organization speaks volumes about Renaissance values of order and reason. Curator: Considering the socio-political landscape of the era is important, because this geometric "order," this "reason," served as a visual manifestation of control and dominance exercised by the patrons, typically wealthy, white men. The design of the stables also signifies their role in controlling access to resources. Editor: And speaking purely formally, this idea of dominance through design is echoed in the meticulous line work. The artist's hand barely wavers, underscoring an almost obsessive level of control. It speaks to the artist's skill. Curator: Right, the stables in relation to the Palazzo become a crucial focus here. Analyzing the layout offers insight into who was afforded space, whose labor sustained this structure, and how this shaped gender roles. Editor: A very pertinent point. Considering the line work, paper choice, use of ink – one can extract information about artistic intentions and choices made to visually represent social status. Curator: Yes, and these choices are never neutral. By interpreting architectural spaces as embodiments of power dynamics, we move towards a richer understanding of the social history embedded within these artistic pieces. Editor: Indeed. This brief, but thoughtful engagement encourages me to closely re-examine the role of these underlying compositional methods of power within the built environment as presented to us through careful line.
Comments
No comments
Be the first to comment and join the conversation on the ultimate creative platform.
