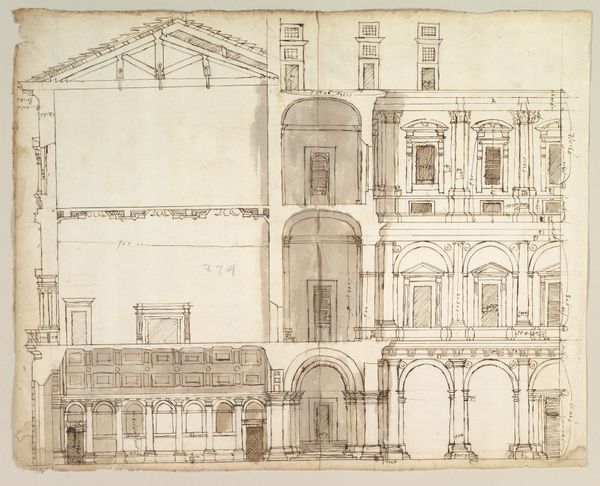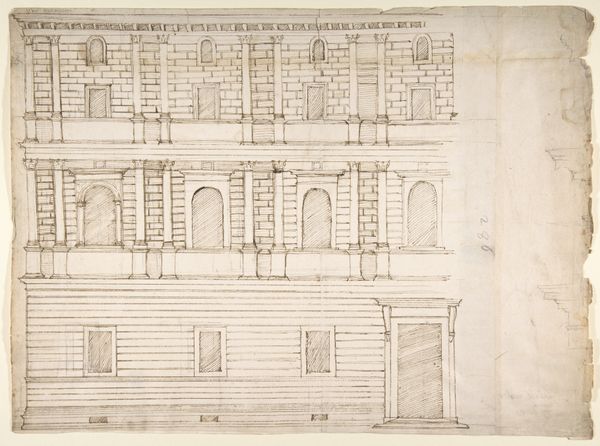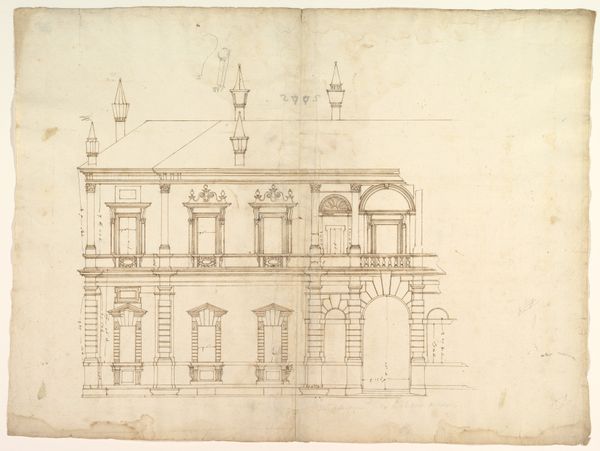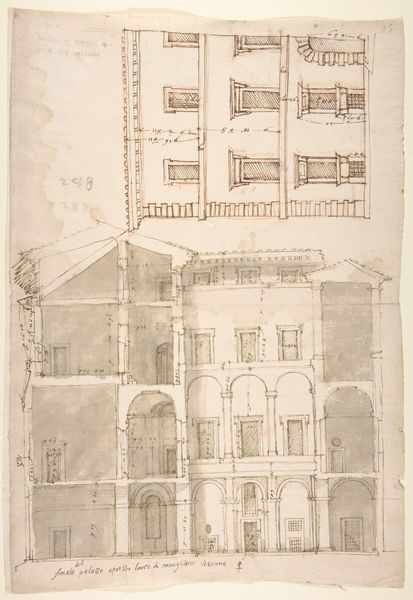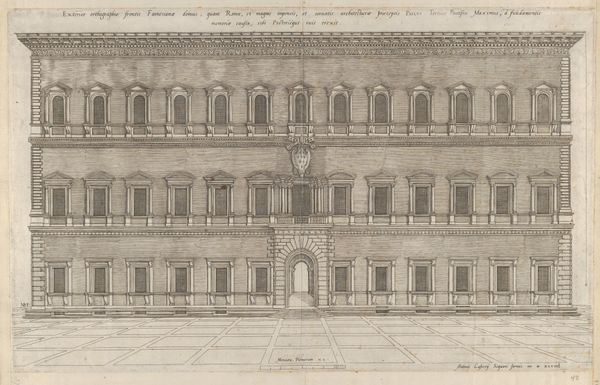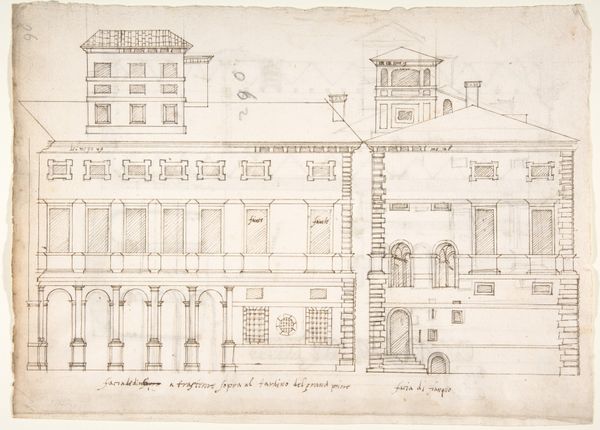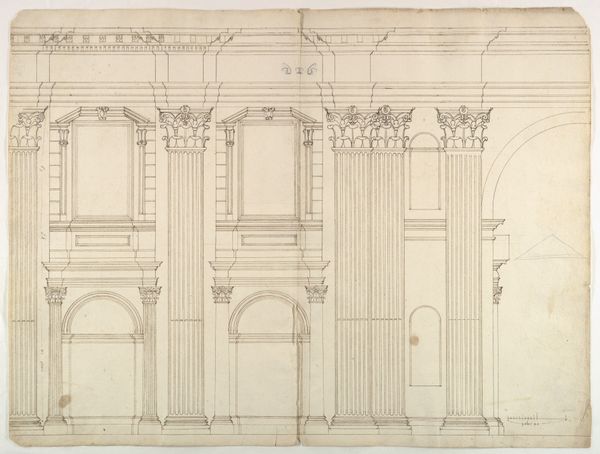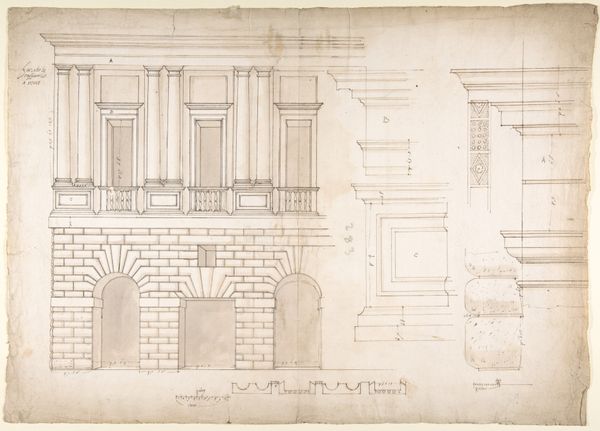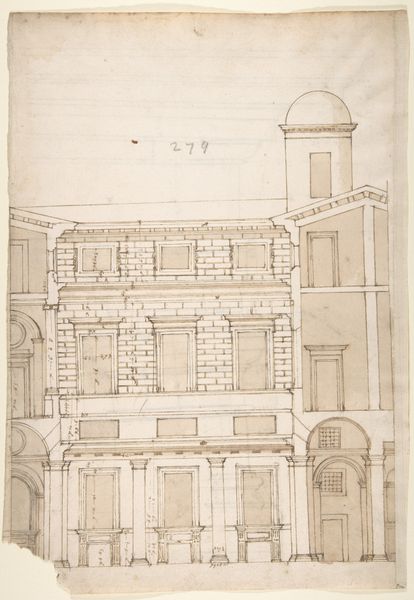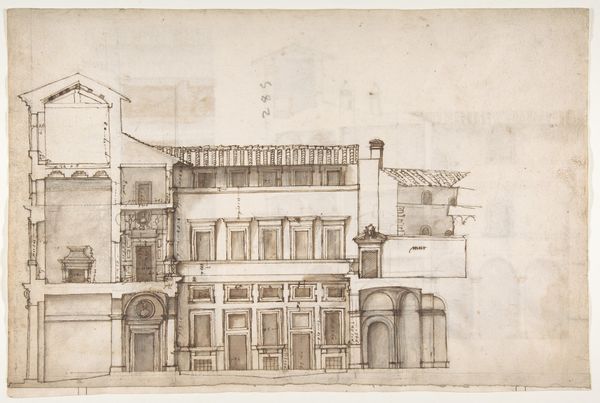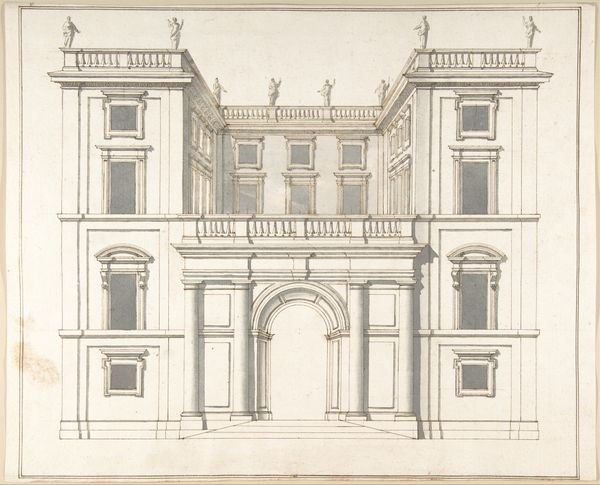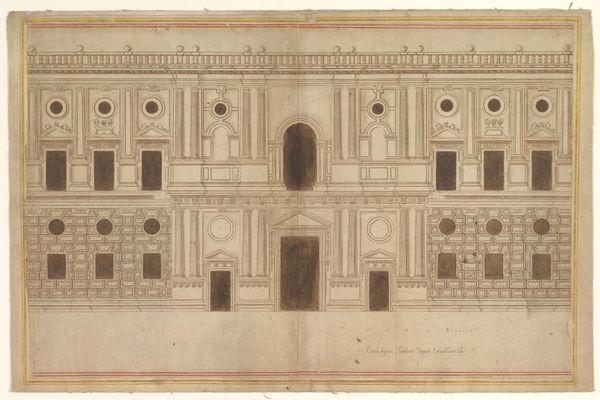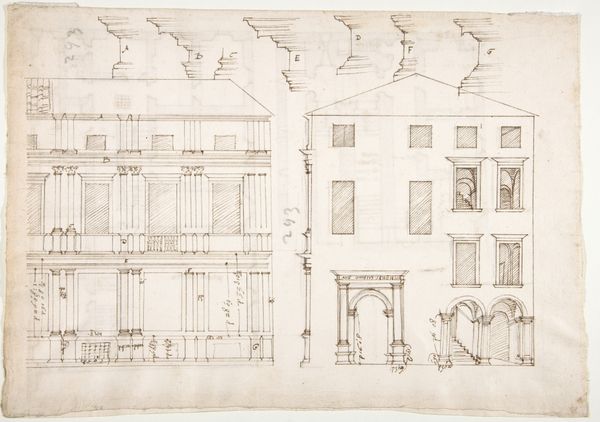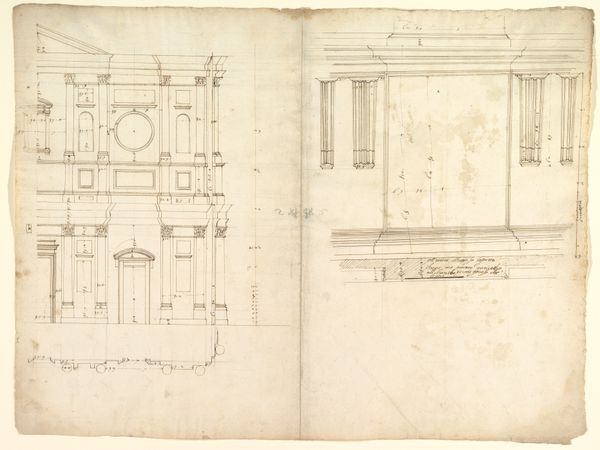
Villa of Agostino Chigi (La Farnesina), Rome, north façade, with ornamental detailing (recto); Villa of Agostino Chigi (La Farnesina), Rome, plan and moulding profiles (verso) 1500 - 1580
0:00
0:00
drawing, tempera, print, paper, ink, architecture
#
architectural sketch
#
drawing
#
tempera
# print
#
paper
#
ink
#
architecture drawing
#
italian-renaissance
#
architecture
Dimensions: sheet: 17 1/8 x 22 7/16 in. (43.5 x 57 cm)
Copyright: Public Domain
This is an anonymous drawing in pen and brown ink of the Villa of Agostino Chigi, known as La Farnesina, in Rome. It depicts the North facade with ornamental detailing, plan and moulding profiles. In the 16th century, Rome was the heart of artistic innovation and high-powered patronage. Aristocratic families like the Chigi shaped the city’s urban landscape and its art institutions. The drawing highlights the villa's classical design, with its symmetrical facade, columns, and ornate friezes. These features reflect a conscious revival of ancient Roman architectural principles, a hallmark of Renaissance humanism. The villa itself functioned as a stage for social display, where powerful families entertained lavishly and asserted their status through art and architecture. The details in the drawing are clues to the villa’s intended function as a symbol of wealth, culture, and power. To fully understand this drawing, one should consult architectural treatises, social histories of the Roman elite, and archival records of the Chigi family. This helps us to understand the intricate relationship between art, power, and social life in Renaissance Rome.
Comments
No comments
Be the first to comment and join the conversation on the ultimate creative platform.
