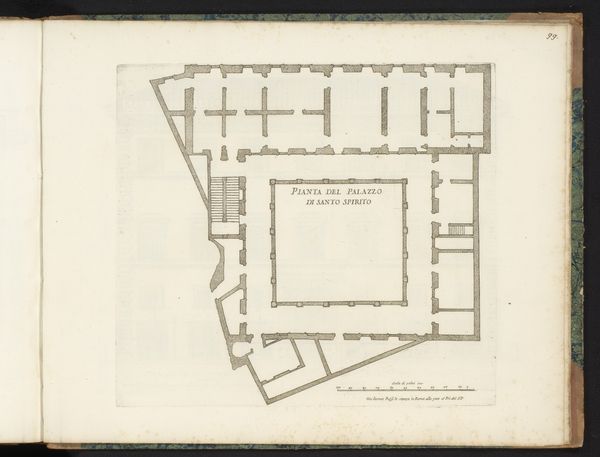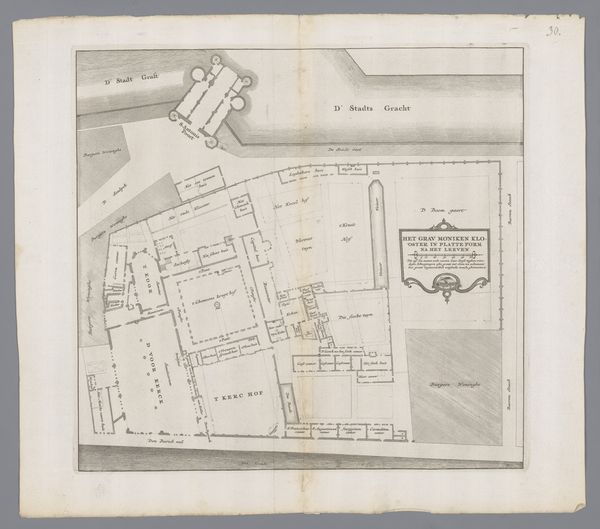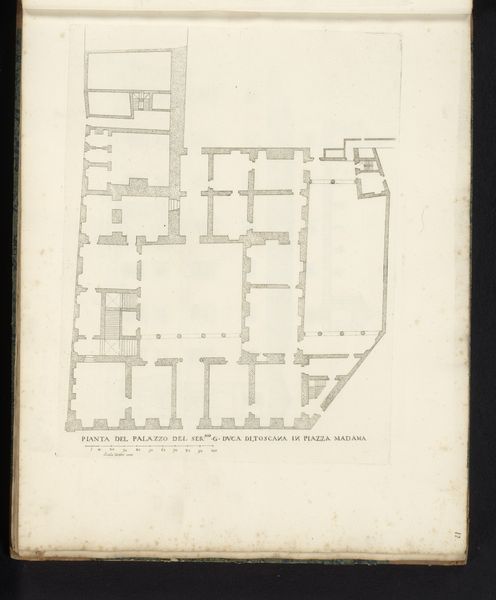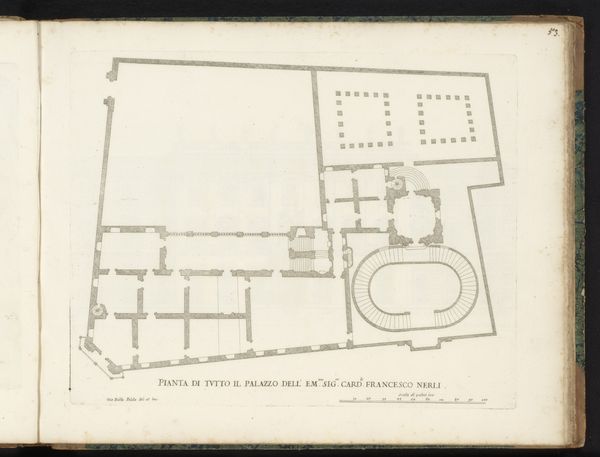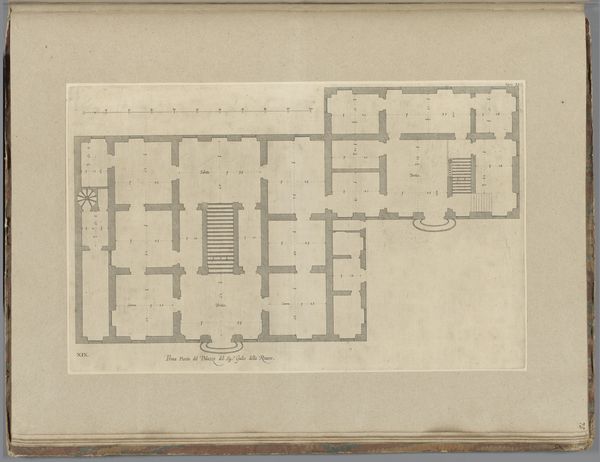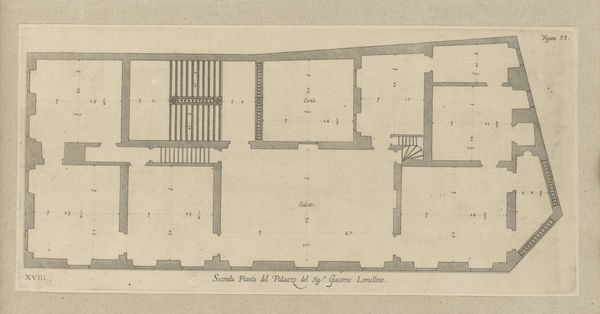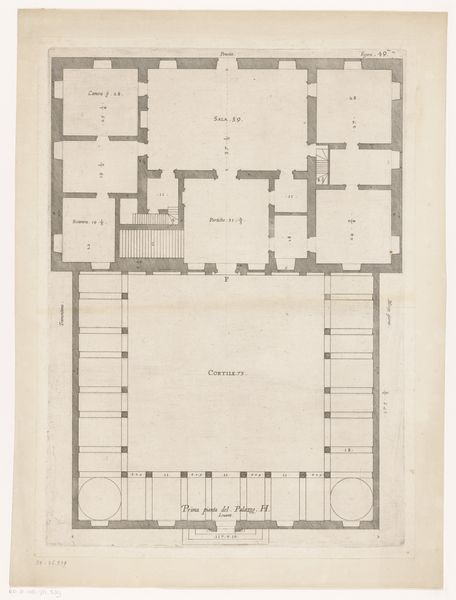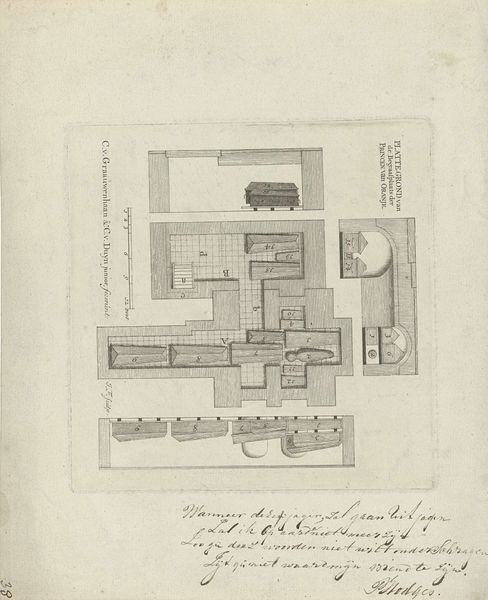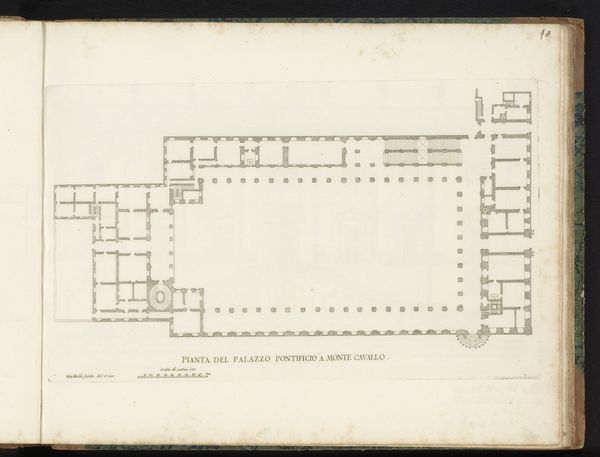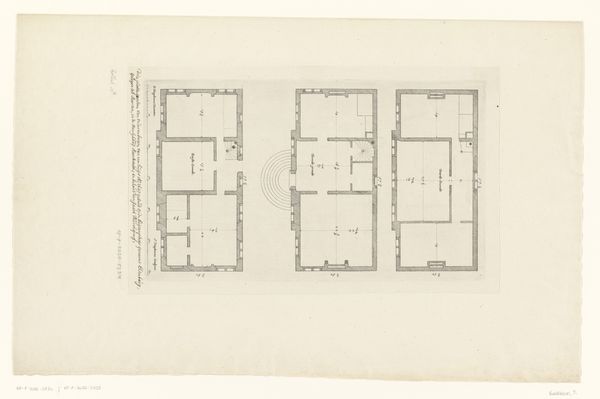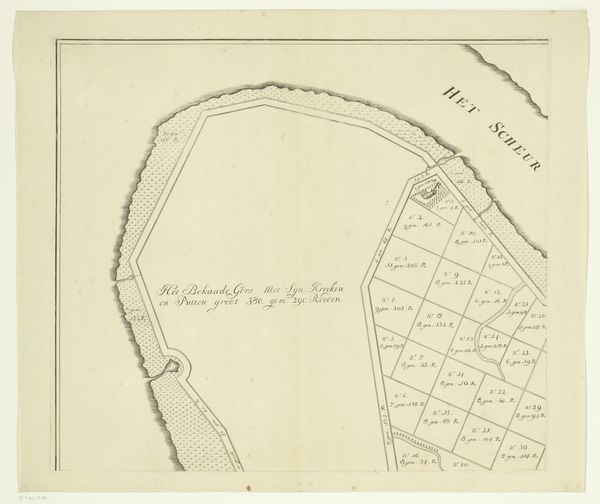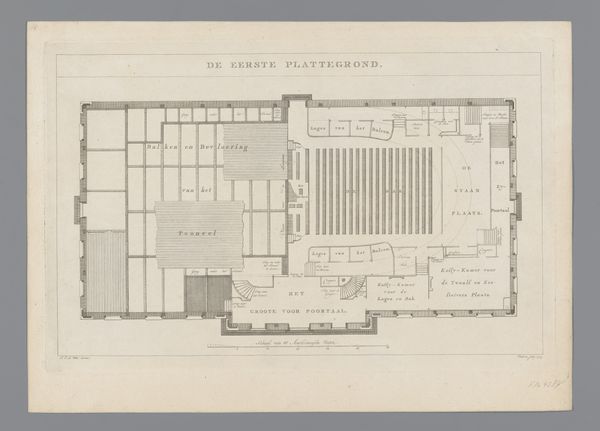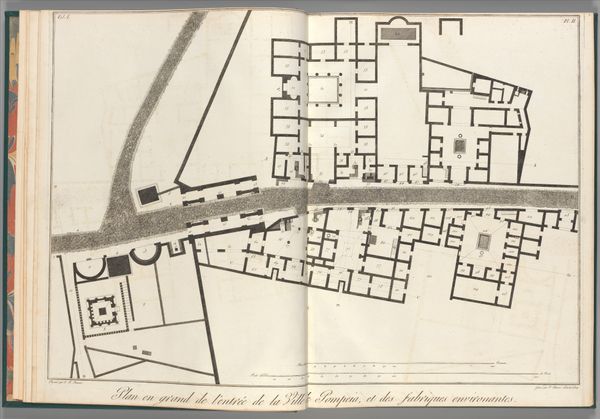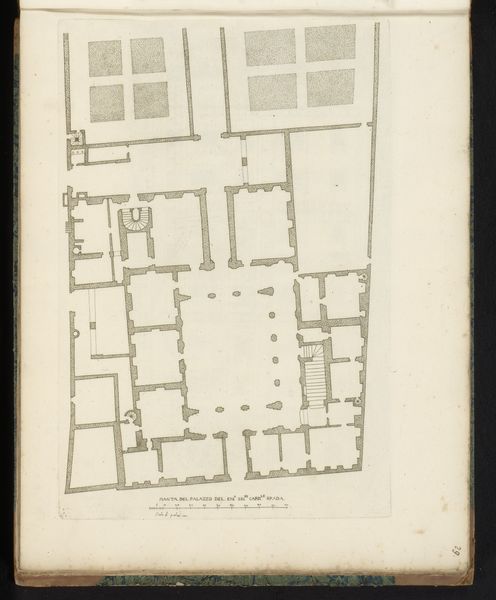
drawing, pen, architecture
#
architectural sketch
#
drawing
#
architectural plan
#
15_18th-century
#
architectural drawing
#
architecture drawing
#
pen
#
cityscape
#
architecture
Dimensions: height 246 mm, width 279 mm
Copyright: Rijks Museum: Open Domain
This is an anonymous floor plan of the Sint Jorishof in Amsterdam. It depicts a leper house outside the Binnendijker gate where the chapel is now a coffin maker's shop. This drawing shows a cultural shift in the function of institutions. Once a place of care for those suffering from leprosy, the building eventually transformed into a commercial space. This change reflects broader patterns of urbanization and the commodification of land in Amsterdam. The floor plan itself acts as a historical record, preserving the layout of a space dedicated to social welfare. As art historians, our work involves delving into archival materials, property records, and social histories to understand the full significance of such images. Art serves as a window into the values and priorities of past societies.
Comments
No comments
Be the first to comment and join the conversation on the ultimate creative platform.
