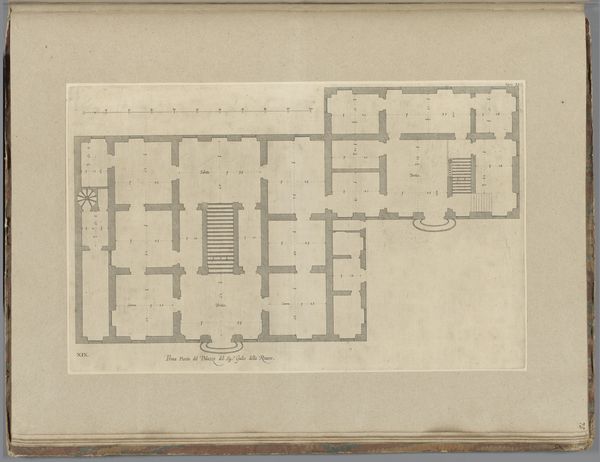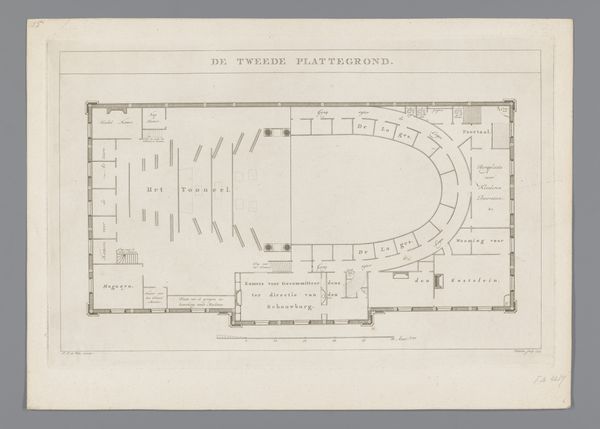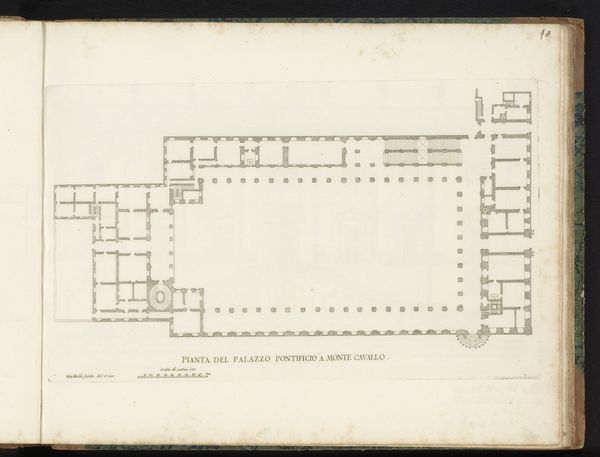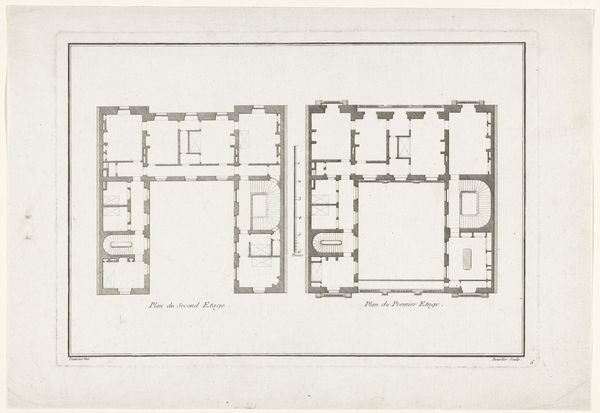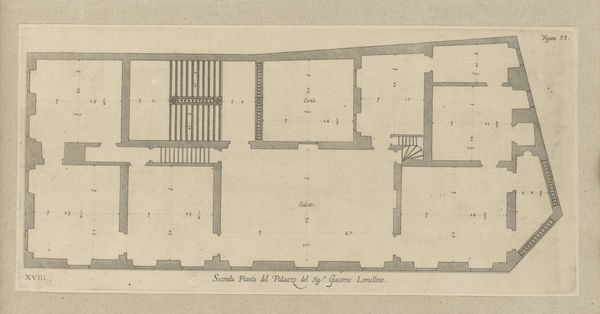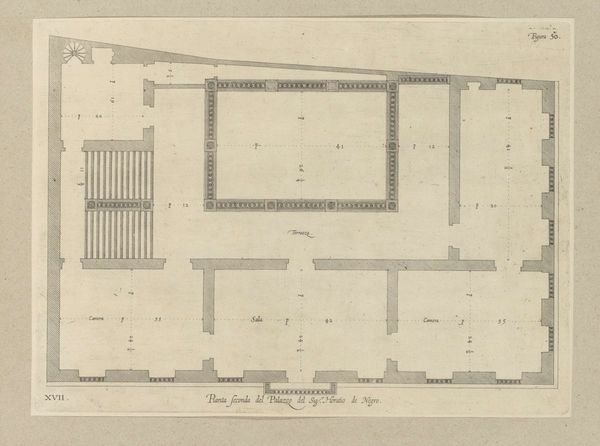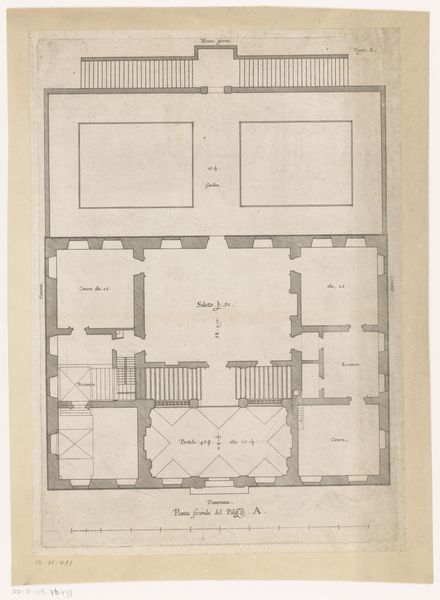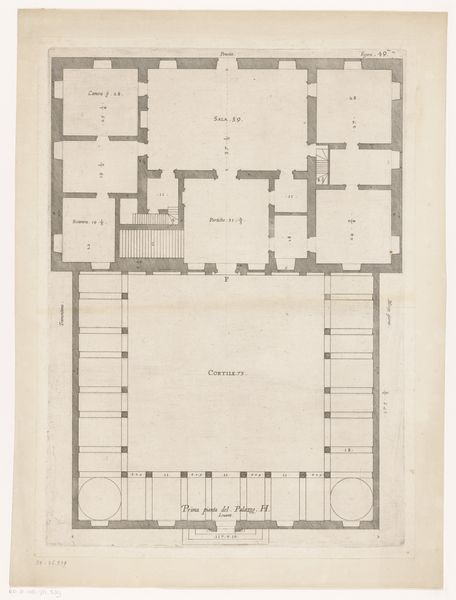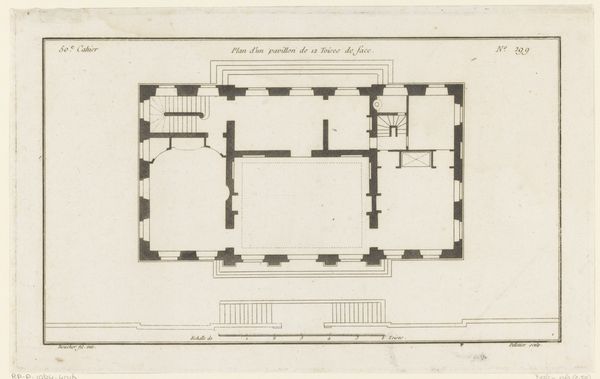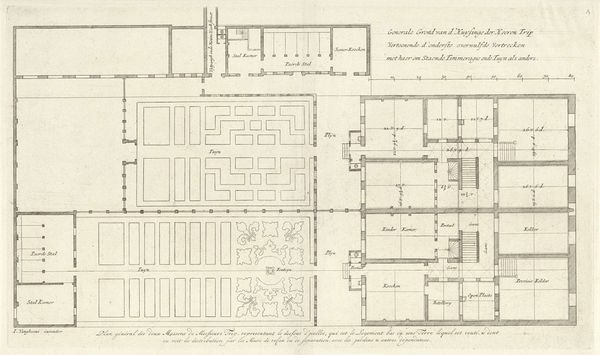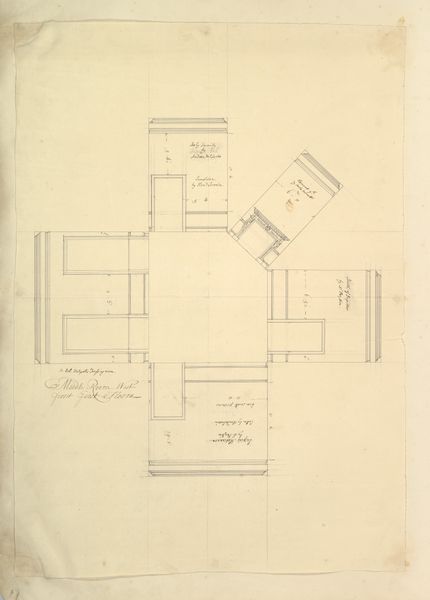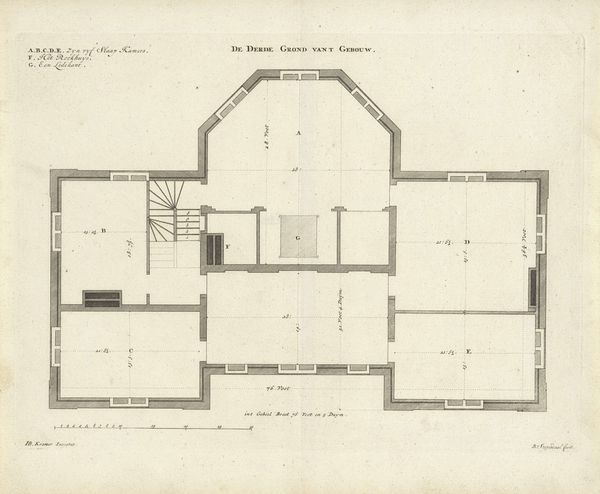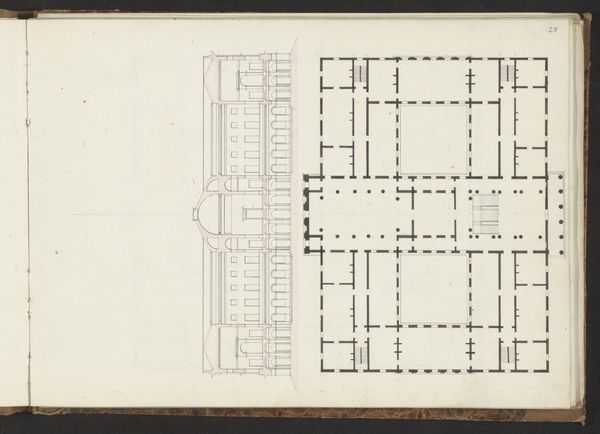
Plattegrond van de eerste verdieping van de schouwburg te Amsterdam 1774
0:00
0:00
reiniervinkeles
Rijksmuseum
#
architectural sketch
#
aged paper
#
homemade paper
#
architectural plan
#
architectural design
#
architectural section drawing
#
architectural drawing
#
architecture drawing
#
architectural proposal
#
architectural
Dimensions: height 330 mm, width 510 mm
Copyright: Rijks Museum: Open Domain
Editor: This is "Plattegrond van de eerste verdieping van de schouwburg te Amsterdam," or "Plan of the First Floor of the Theatre in Amsterdam" from 1774, created by Reinier Vinkeles. It's an architectural drawing, surprisingly intricate! What strikes me most is the level of detail and how formal it appears. What do you see in this piece? Curator: Well, it's a fascinating document that really transports us back to the social and cultural life of 18th-century Amsterdam. I immediately see symbols of power and order, but what’s also potent is how the very act of mapping a space like a theatre becomes a symbolic claiming of territory. Consider where people were positioned within these walls; that reflected hierarchies too, right? Where they sat indicated societal rank. What emotional atmosphere might be encoded in the arrangement? Editor: So, the placement of people within the theater space reflected their societal roles and held significance, almost like a visual representation of social order? Curator: Precisely! The architect, in designing this layout, becomes a kind of social sculptor. Think of the symbols implicit in separating the stage, with its performances, from the audience’s tiered arrangement; and also think about where the stage lies in relation to the main entrance - a careful hierarchy is at play. Every detail invites the viewer into that past and transmits a feeling of the city’s history and expectations. Don't you agree? Editor: Yes, I absolutely agree. Considering it in that way makes it feel so much richer and symbolic than just a practical plan. I see it differently now. Curator: I’m glad! Understanding architectural plans through the lens of iconography helps us decipher deeper layers of historical meaning and emotional purpose woven into these seemingly functional layouts.
Comments
No comments
Be the first to comment and join the conversation on the ultimate creative platform.
