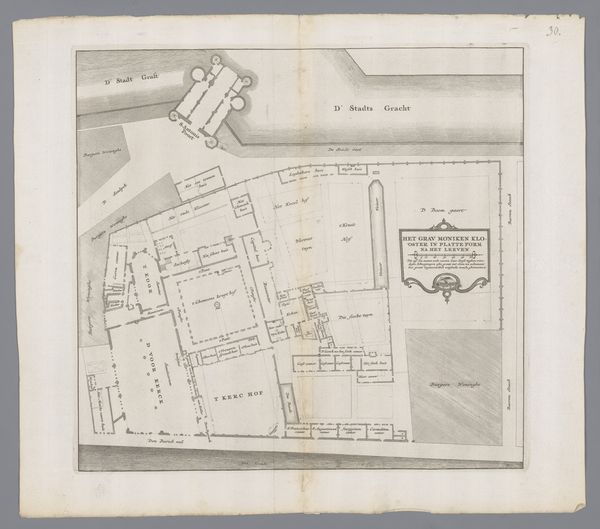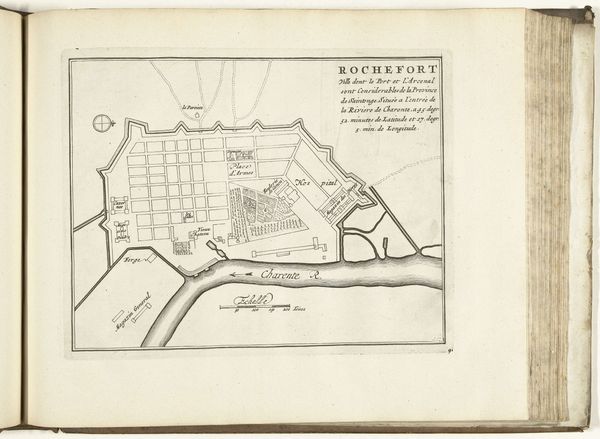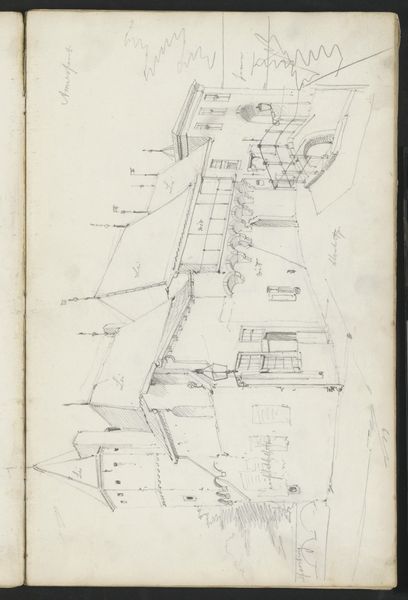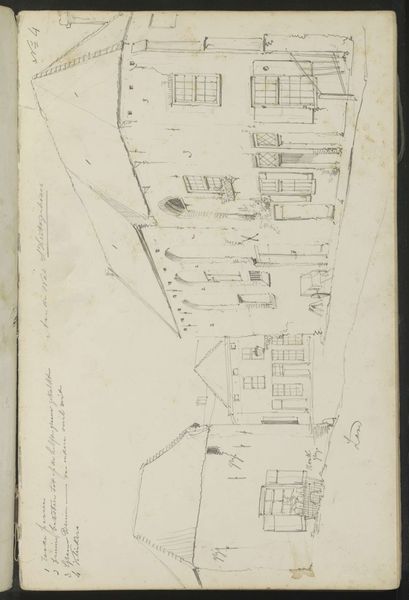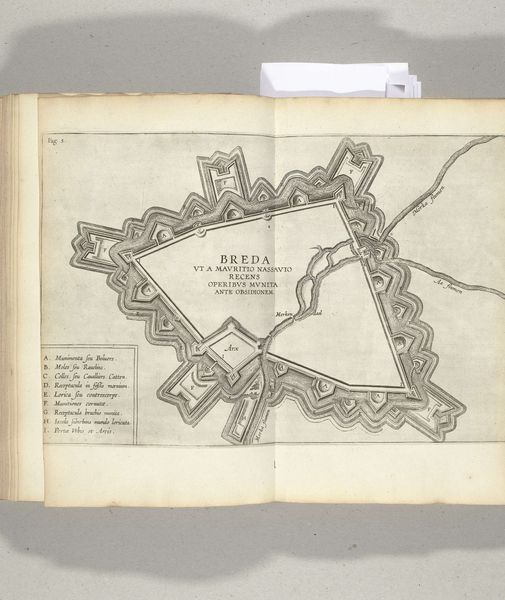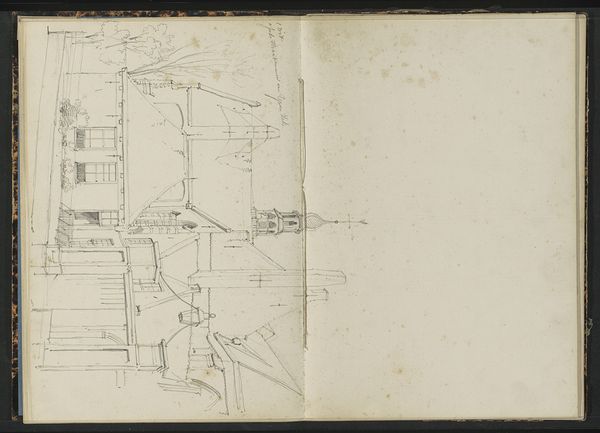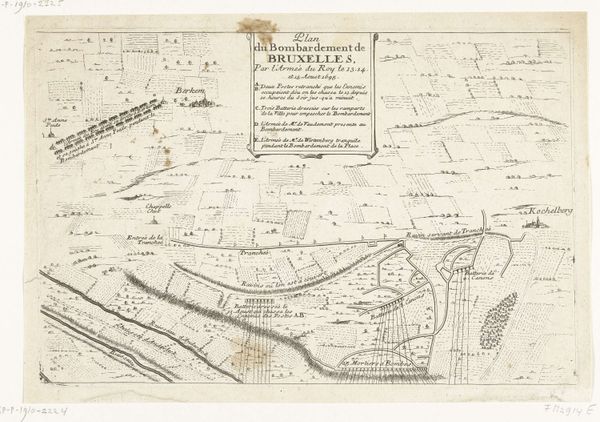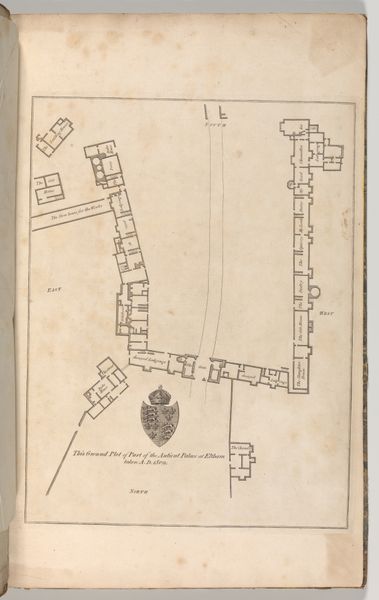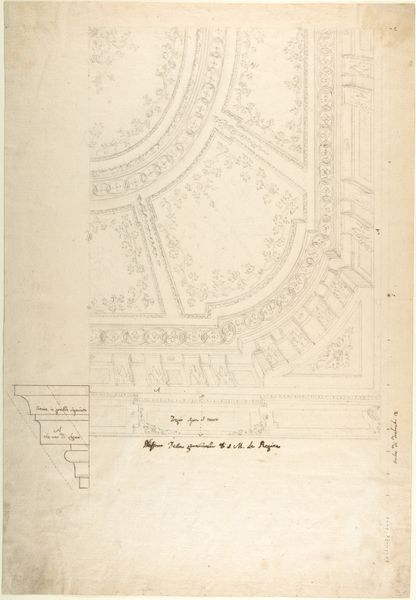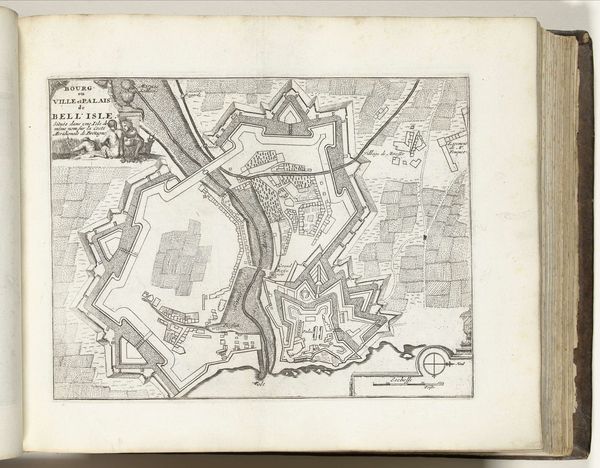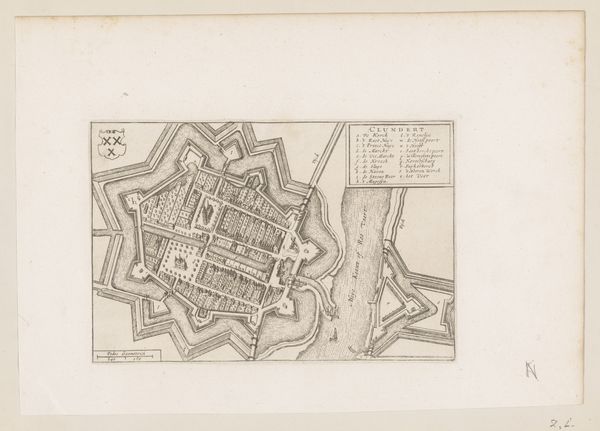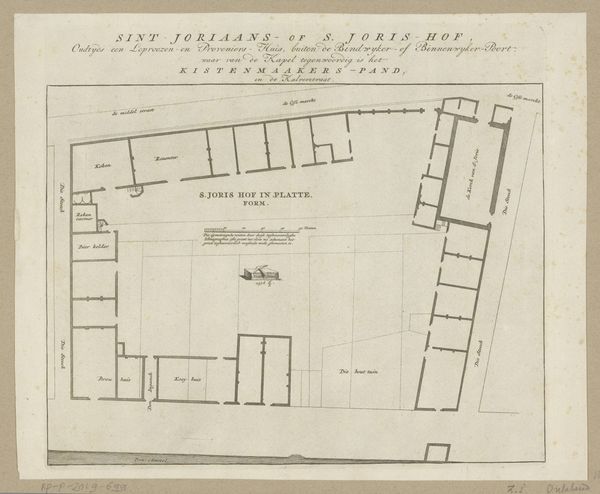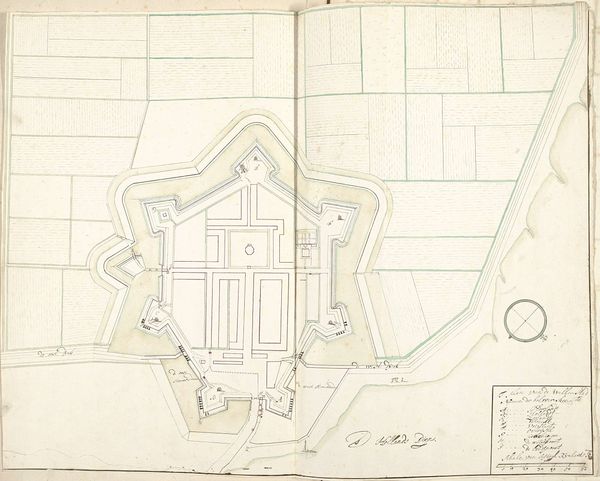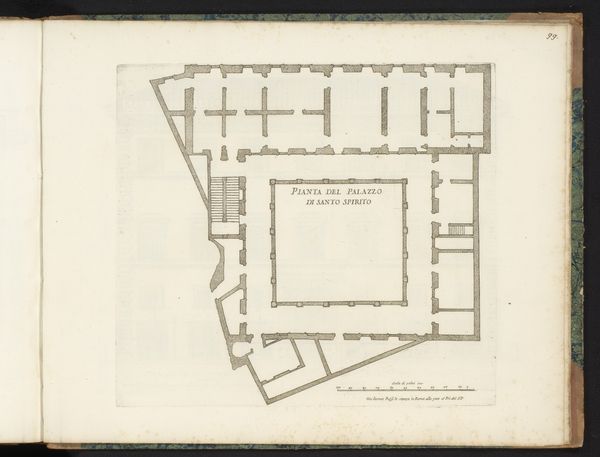
Large plan of the entrance of the town of Pompeii, and its surrounding buildings, from "Antiquités de Pompeïa, tome premier, Antiquités de la Grande Grèce..." (Antiquities of Pompeii, volume one, Antiquities of Great Greece...), volume 1, plate 2 1804
0:00
0:00
drawing, print
#
drawing
#
neoclacissism
# print
#
geometric
#
ancient-mediterranean
#
cityscape
Dimensions: Sheet: 21 7/8 x 31 9/16 in. (55.5 x 80.2 cm) Plate: 21 7/8 x 30 11/16 in. (55.5 x 78 cm)
Copyright: Public Domain
This is Francesco Piranesi’s “Large plan of the entrance of the town of Pompeii,” a print from around 1800, made using etching and engraving. These are intaglio processes – meaning that the lines you see were incised into a metal plate, which was then inked and pressed onto paper. Look closely, and you can see how the varying depths and densities of the lines create areas of light and shadow, defining the architectural forms. The sharpness of line gives the print a cool precision. Yet, Piranesi wasn't just documenting the site. This print embodies an industry of archaeological tourism, which was already well underway in his time. The act of painstakingly engraving these images suggests an intense engagement with the past, but also a commercial transaction. These prints were made for sale, fueling a market for antiquities that was reshaping both the physical and imaginative landscape of Europe.
Comments
No comments
Be the first to comment and join the conversation on the ultimate creative platform.
