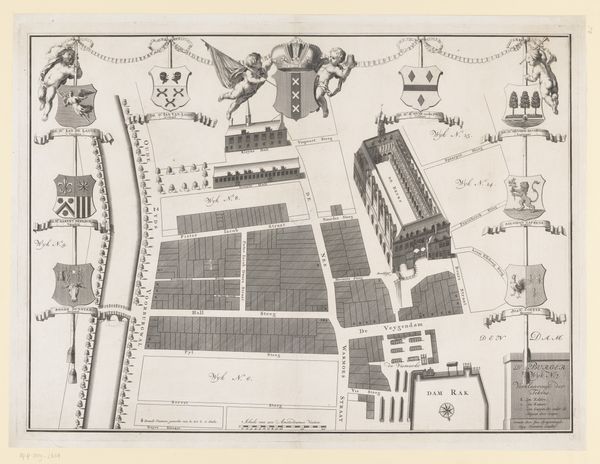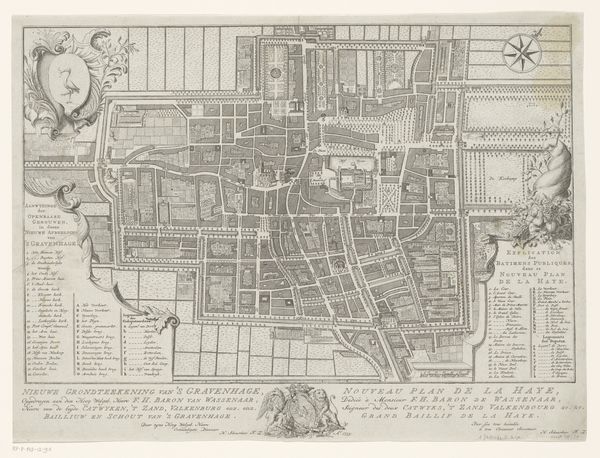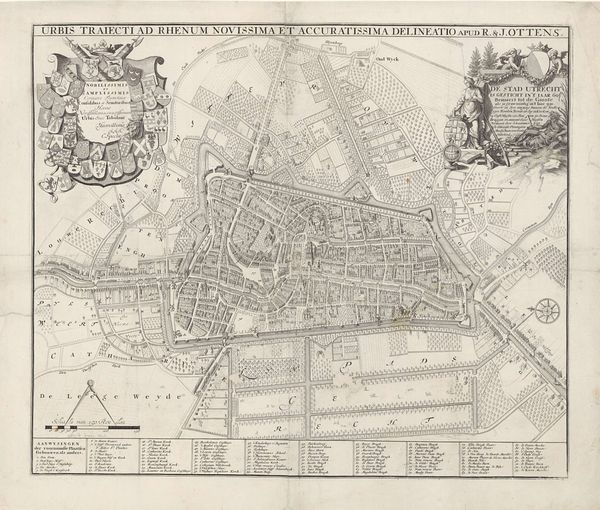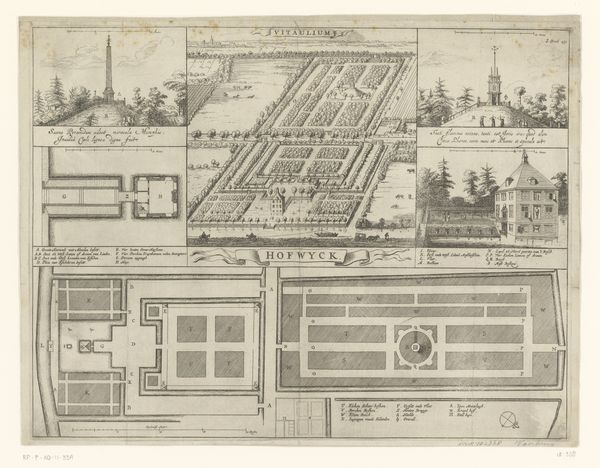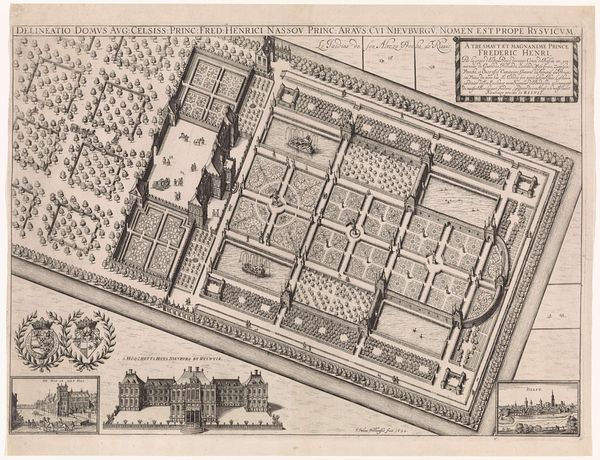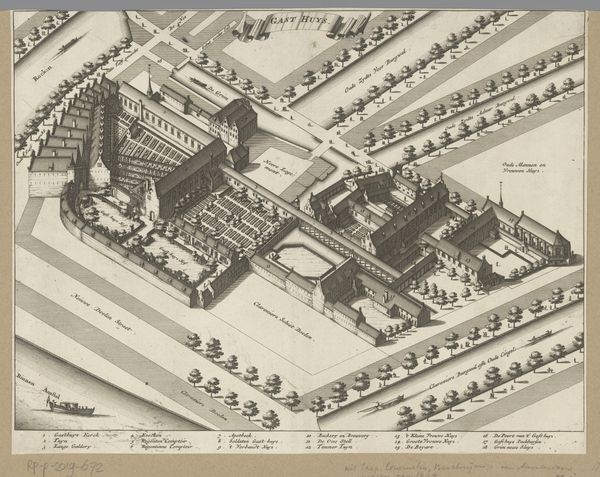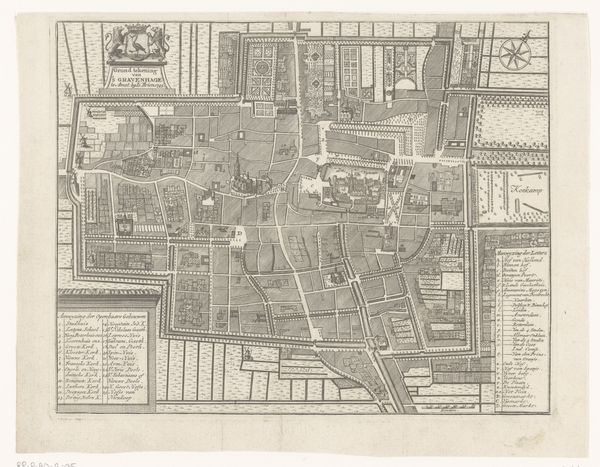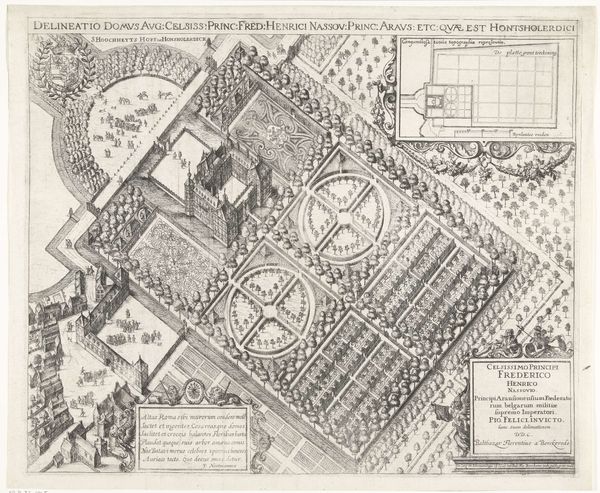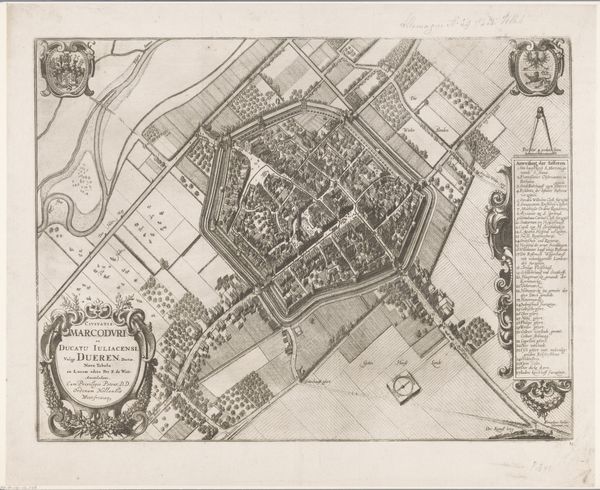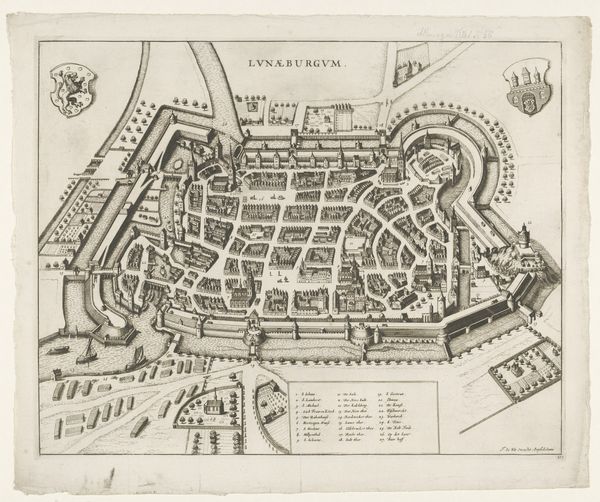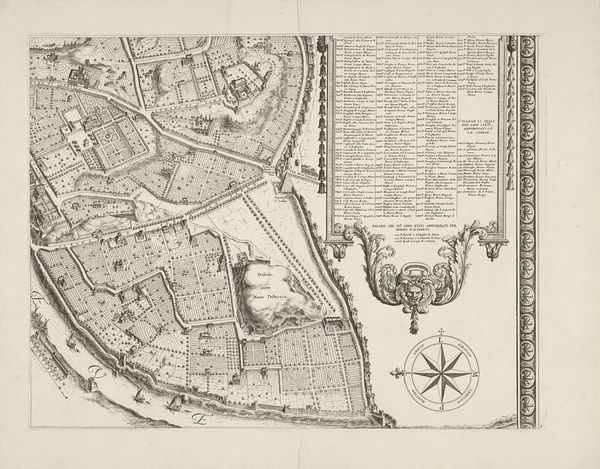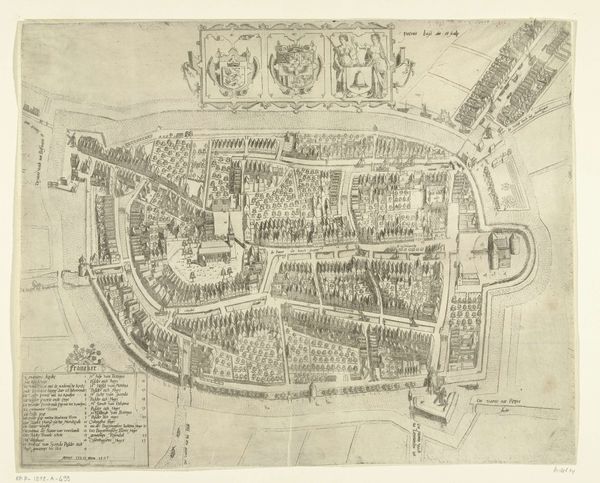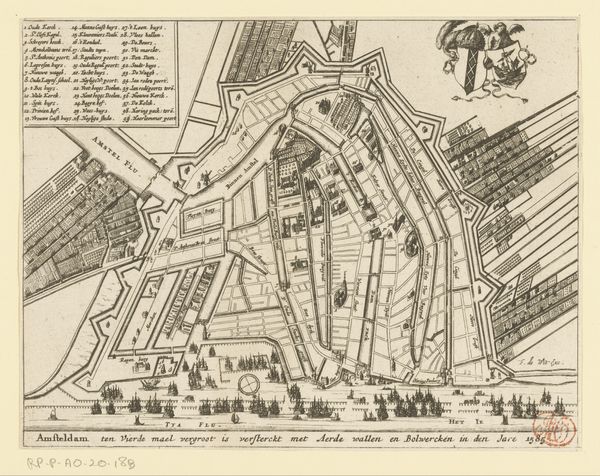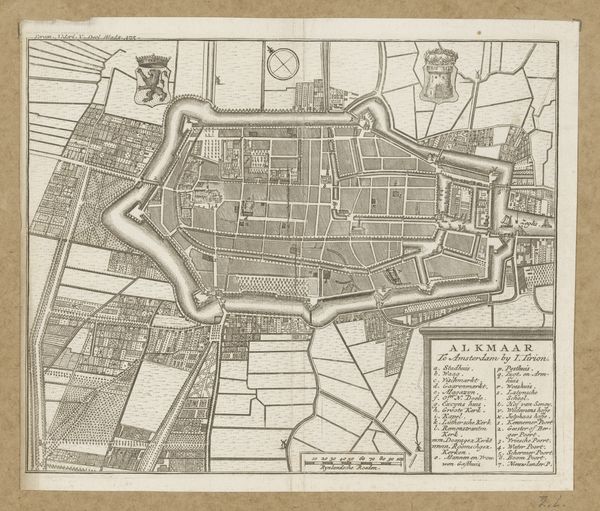
drawing, print, engraving, architecture
#
drawing
#
baroque
# print
#
geometric
#
cityscape
#
engraving
#
architecture
Dimensions: height 397 mm, width 530 mm
Copyright: Rijks Museum: Open Domain
Giovanni Battista Falda created this print, ‘Ground plan of conclave and views of Rome’, using etching. Its complex structure presents a seemingly objective rendering of space and power through architectural precision. The print blends the geometric exactness of the floor plan with softer, perspectival views of Roman landmarks like St. Peter’s Square. Falda uses line and form to create a visual hierarchy, inviting us to navigate through the political and physical layout of the papal conclave. The floor plan at the center meticulously details the allocation of space, each room a cell within the larger body of the Vatican, suggesting a network of influence and negotiation. Embedded within this design, semiotic codes become apparent, the clean lines and measured distances reflect an effort to rationalize and control the intangible aspects of power and authority. Falda’s work invites us to consider how architectural space is used to define, negotiate, and ultimately represent power.
Comments
No comments
Be the first to comment and join the conversation on the ultimate creative platform.
