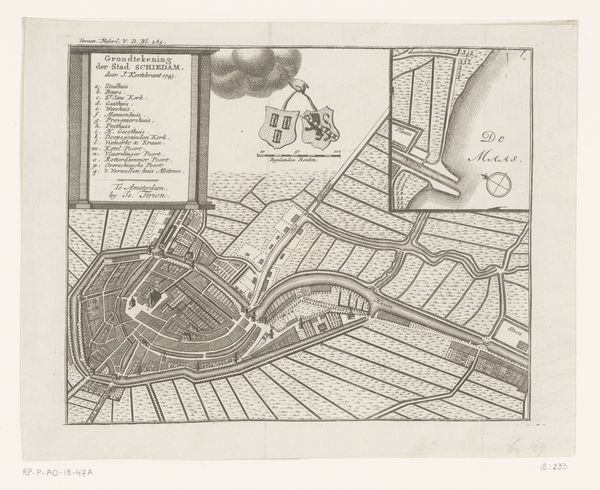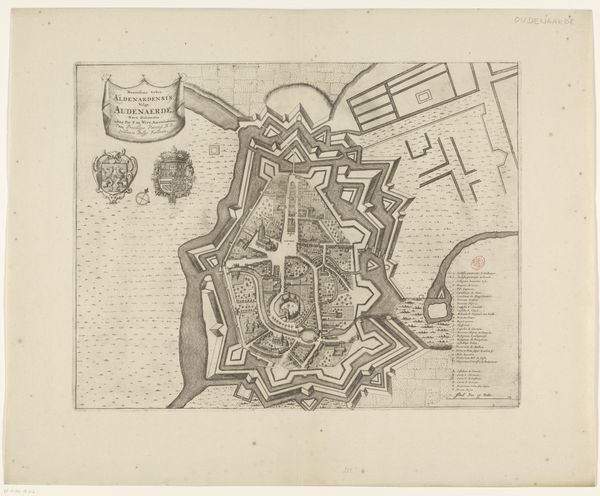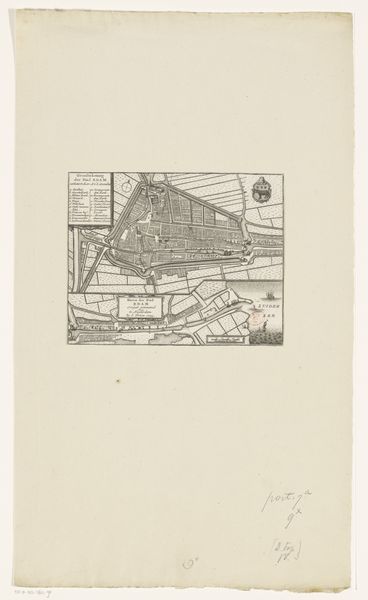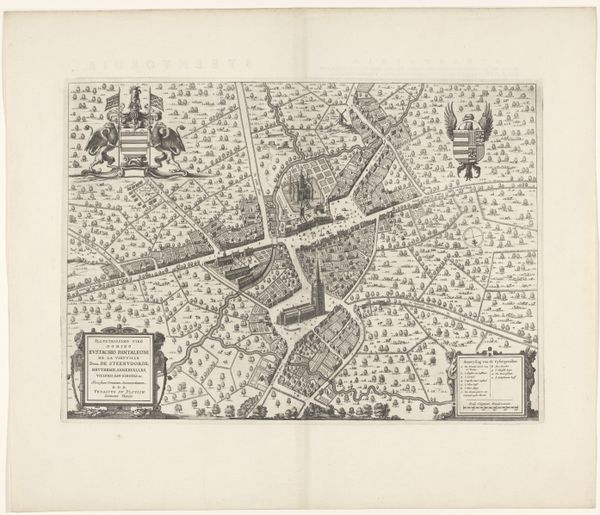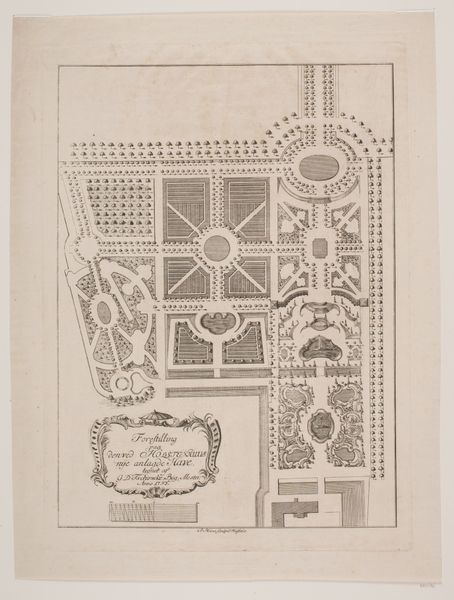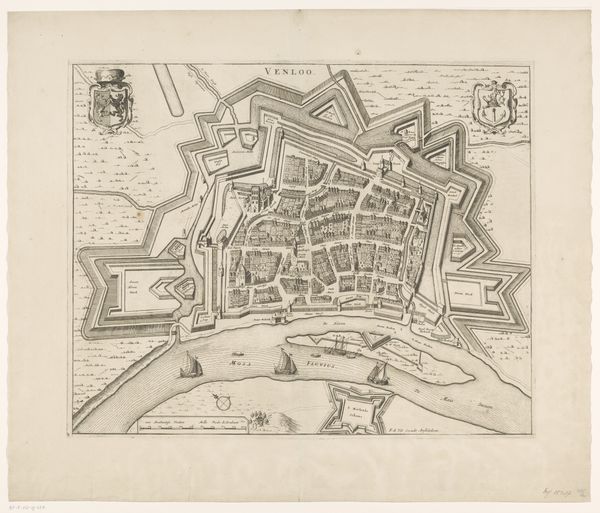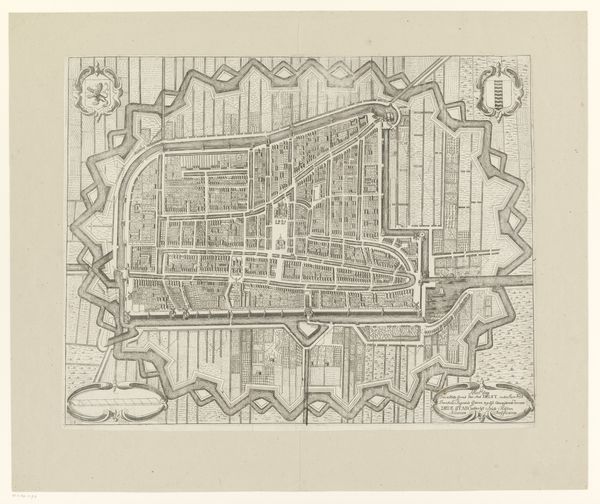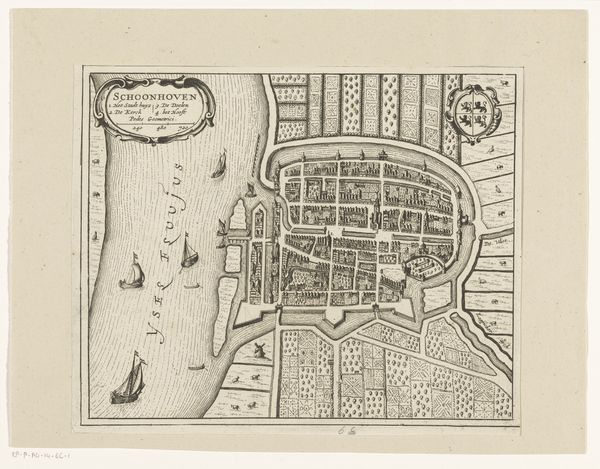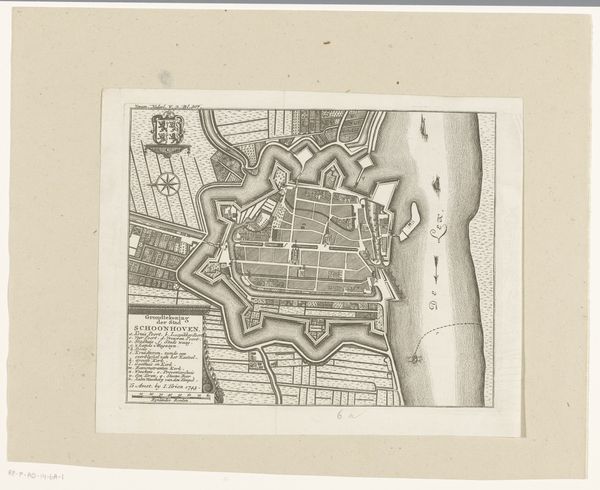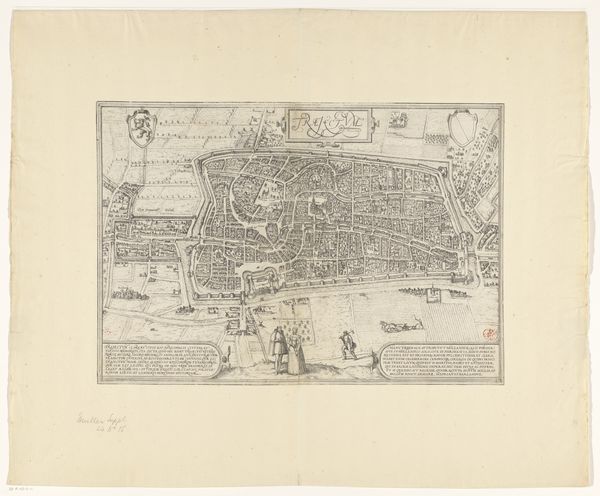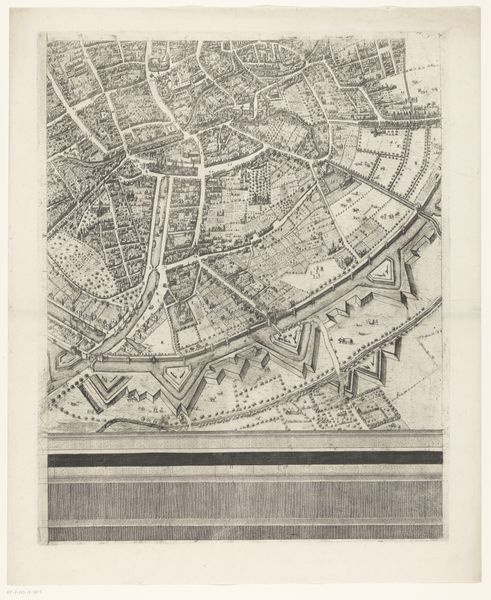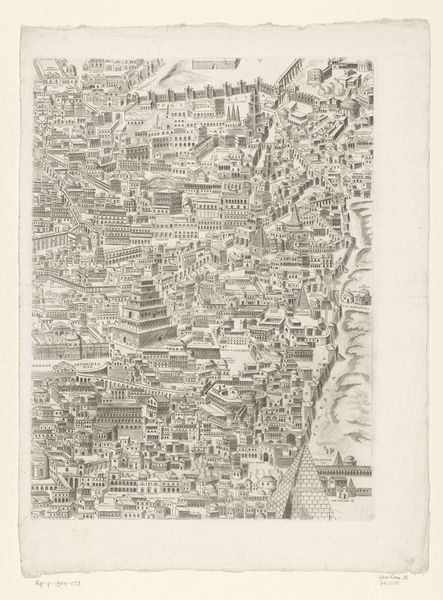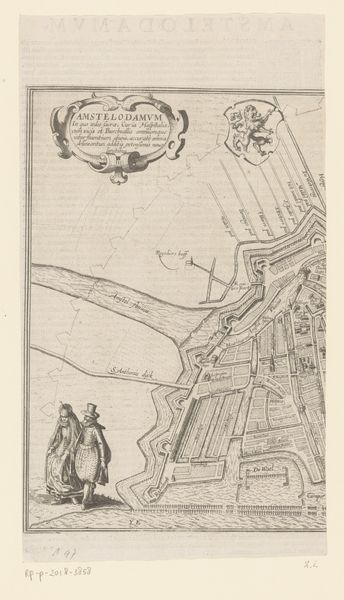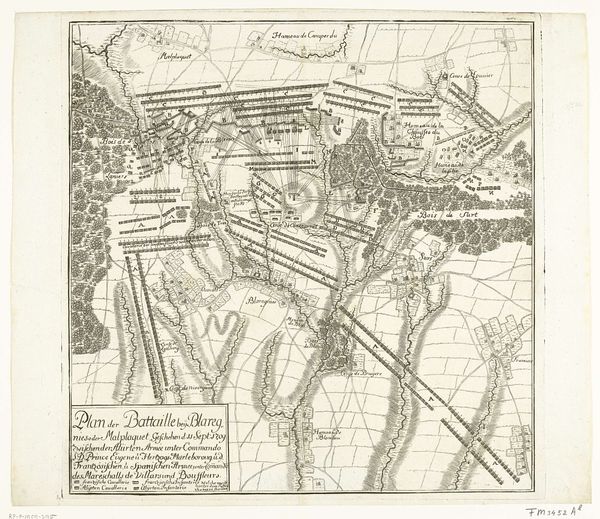
General plan af den højgrevelig moltkeske have til Bregentved med tilhørende bygninger 1773
0:00
0:00
drawing, print, etching, engraving, architecture
#
drawing
# print
#
etching
#
landscape
#
classical-realism
#
engraving
#
architecture
Dimensions: 482 mm (height) x 304 mm (width) (plademaal)
Curator: Meno Haas crafted this etching and engraving in 1773; it's titled "General plan af den højgrevelig moltkeske have til Bregentved med tilhørende bygninger," a general plan for Count Moltke's gardens at Bregentved and associated buildings. Quite a mouthful! Editor: It's like looking at a ghostly blueprint. So meticulous, yet oddly... soulless. It perfectly captures that sense of detached grandeur from the period. What statement was this estate making, do you think? Curator: Bregentved, you see, was a large estate in Denmark. Consider the resources—human, material—required to produce this image and then translate its vision into an actual physical space. The engraving itself mimics the highly crafted, curated gardens, each element carefully planned and placed. Editor: Precisely! This isn't just a drawing, it's a document of power. These idealized gardens are manicured nature; they reflect a very specific cultural agenda. What about the people who worked the land? What's their presence, or rather, absence, here? Where is the dialogue around ownership of resources or labor practices? Curator: Good questions! The drawing, as an object, reinforces existing social stratifications. The etching is an exercise in control. Land, labor, even aesthetic perception... all rendered subordinate to the patron's will and resources. Editor: And let's be critical about "classical realism" in the work, this is a powerful means to establish ideals which benefit the elite. Even a mere landscape reinforces a strict vision of propriety, luxury and most evidently, authority. Curator: And note that while architecture falls under the broader category of the 'decorative arts', the etching transforms buildings into graphic objects for consumption. There is so much that changes about how one considers craft under capitalist consumption. Editor: Looking at the history, social power, design and class... There is so much going on in this single drawing. We have been reminded that gardens aren't ever really 'just gardens'. Curator: Indeed. There's always so much more beneath the surface, layer upon layer. The labor, the materials, and of course, the statement of ownership. Thank you for looking at it this way.
Comments
No comments
Be the first to comment and join the conversation on the ultimate creative platform.
