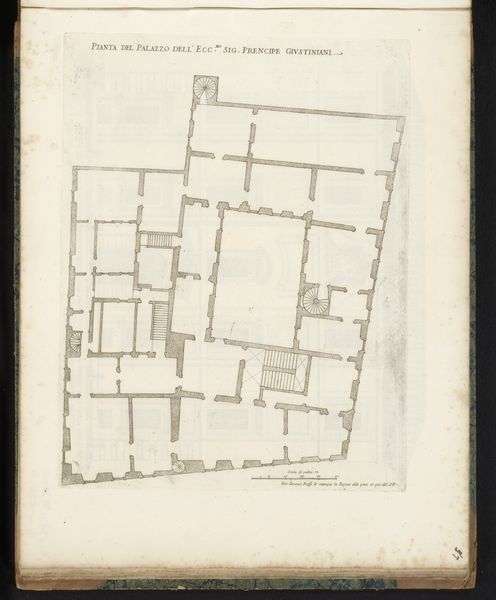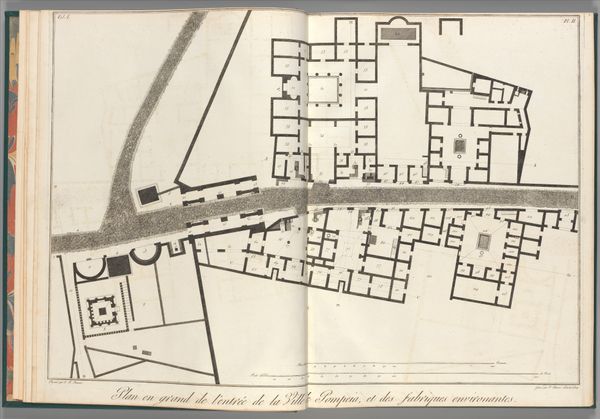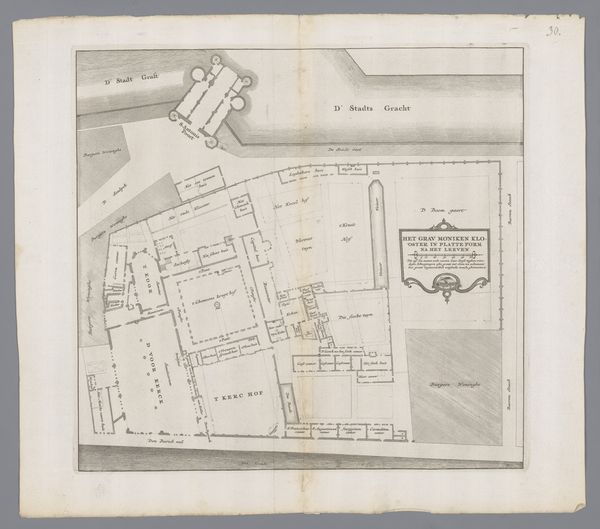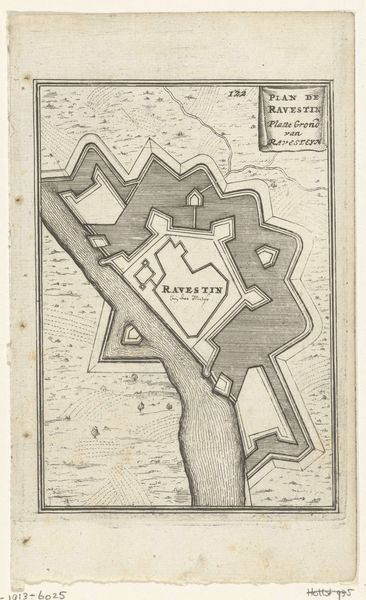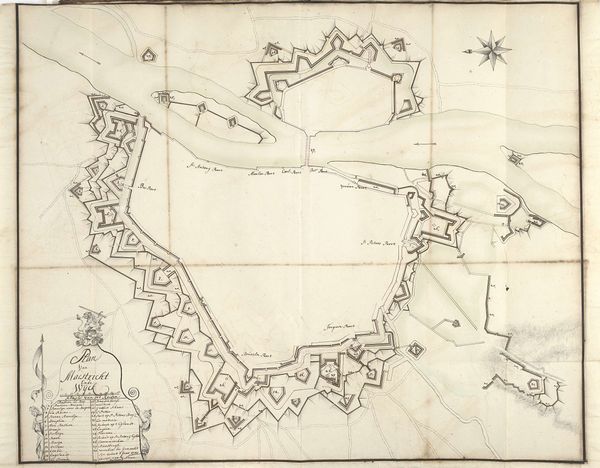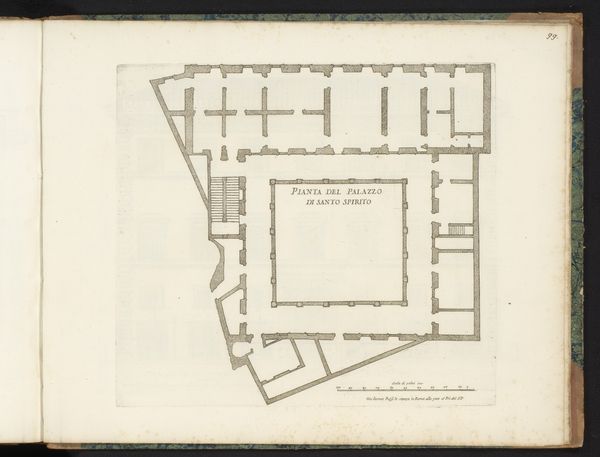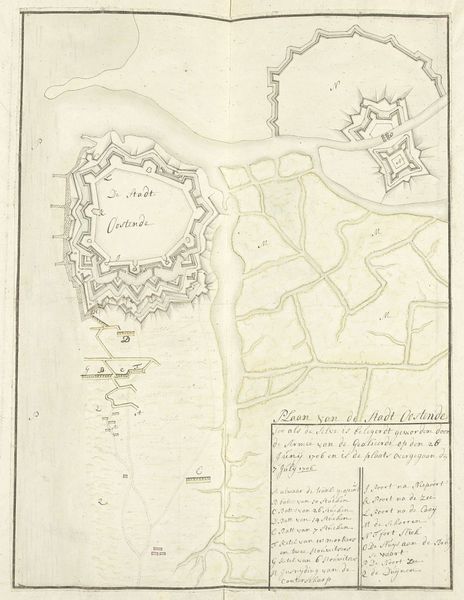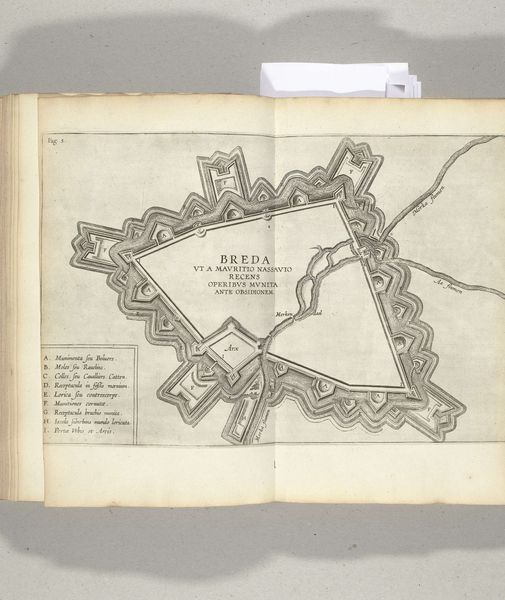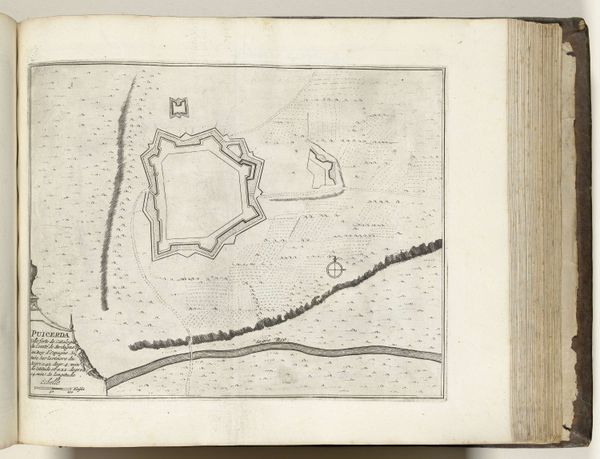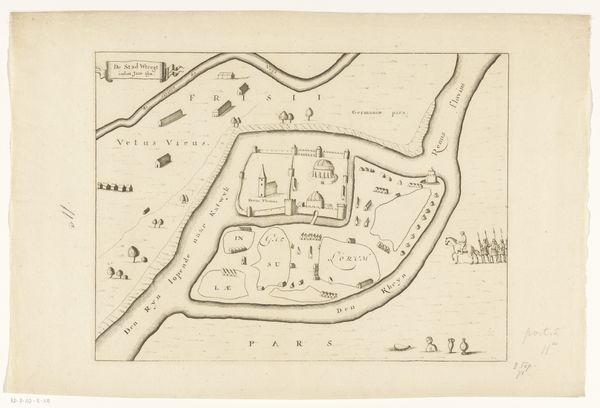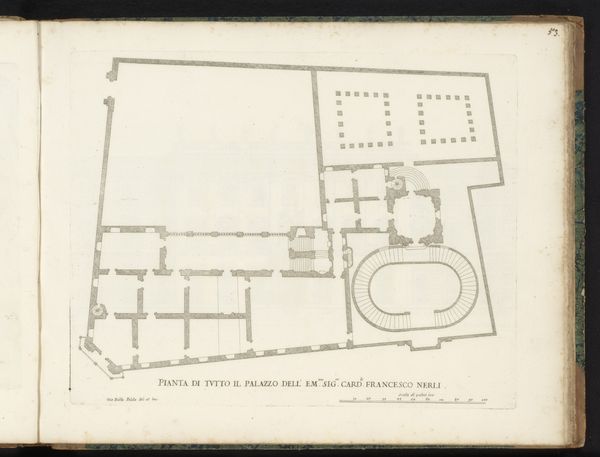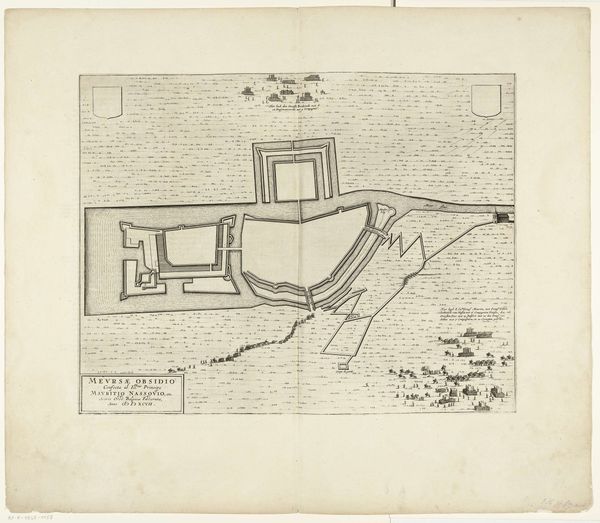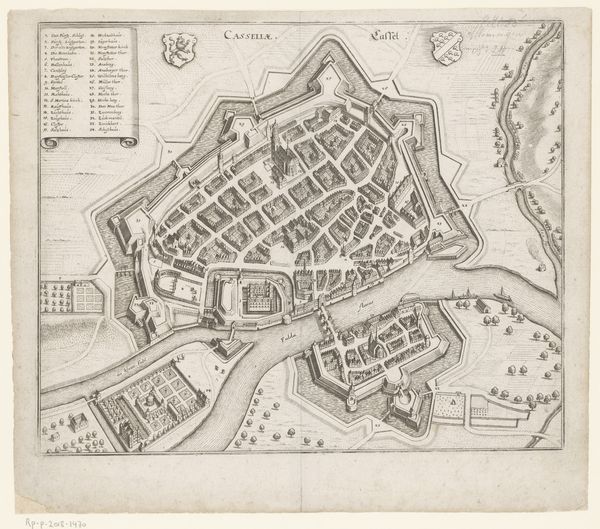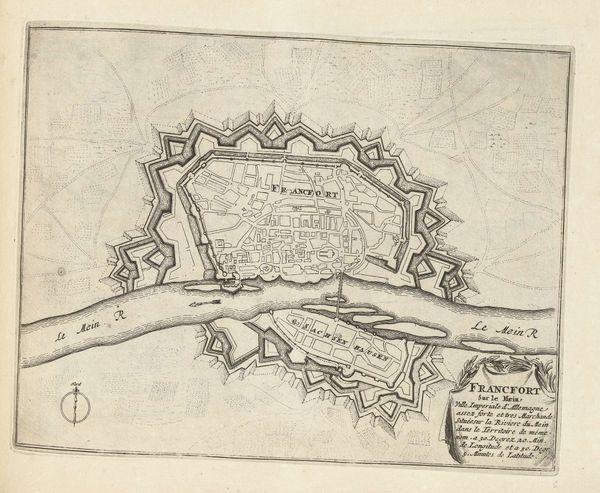
Ground plan of Ancient Palace at Eltham, from Edward Hasted's, The History and Topographical Survey of the County of Kent, vols. 1-3 1777
0:00
0:00
drawing, print, engraving, architecture
#
drawing
#
neoclassicism
# print
#
history-painting
#
engraving
#
architecture
Dimensions: Book: 17 5/16 × 11 × 13/16 in. (44 × 28 × 2 cm) Sheet: 16 15/16 × 10 5/8 in. (43 × 27 cm) Plate: 10 1/16 × 14 in. (25.5 × 35.5 cm)
Copyright: Public Domain
John Bayly, in the late 18th century, etched this ground plan of Eltham Palace, immortalizing its architectural layout within Edward Hasted's historical survey. The most striking visual element here is the heraldic shield, a potent symbol of power and lineage deeply embedded in the palace's identity. Consider how similar shields have appeared throughout history—from medieval banners to modern emblems—always signifying authority and heritage. This symbol transcends mere decoration; it is a signifier that has reappeared across cultures. Like a recurring dream, it carries the weight of collective memory. Its evolution reflects our persistent need to define belonging. Reflect, if you will, on the power structures these symbols represent. They touch upon deep psychological needs for order, continuity, and the reassurance of inherited authority, engaging viewers on a subconscious level by evoking feelings of either inclusion or exclusion. Thus, Bayly’s etching is more than a mere depiction of a palace; it is a study in cultural memory. The shield persists, transforming, adapting, yet forever resonating with the echoes of power and identity.
Comments
No comments
Be the first to comment and join the conversation on the ultimate creative platform.
