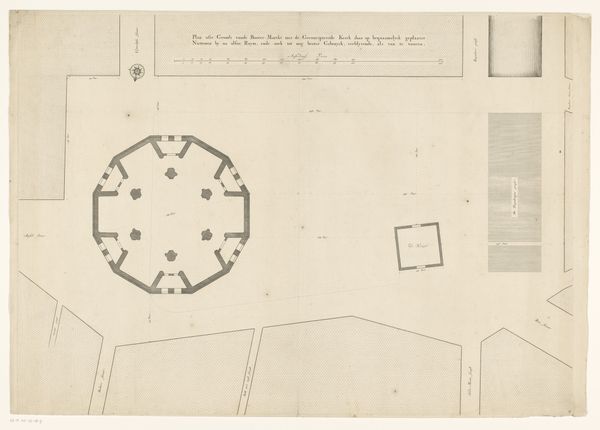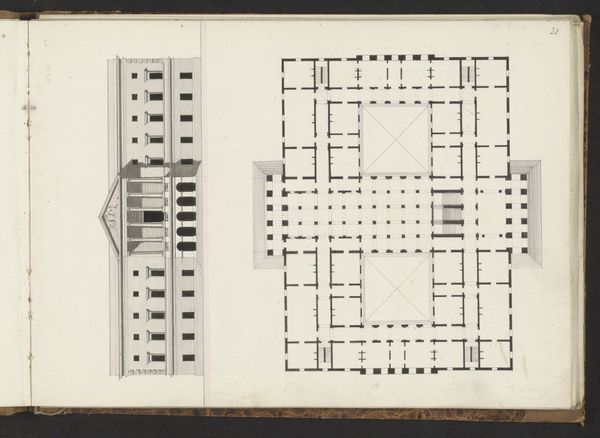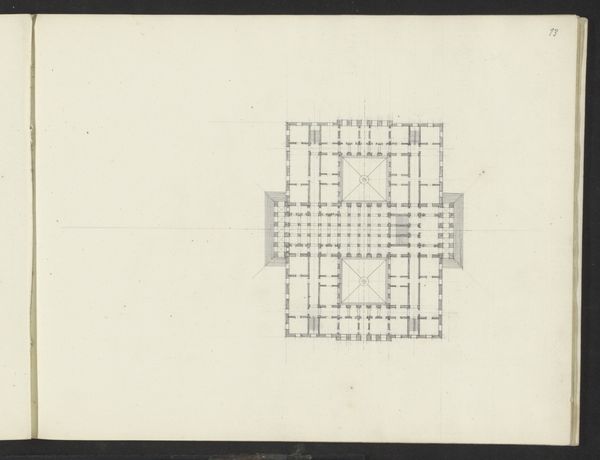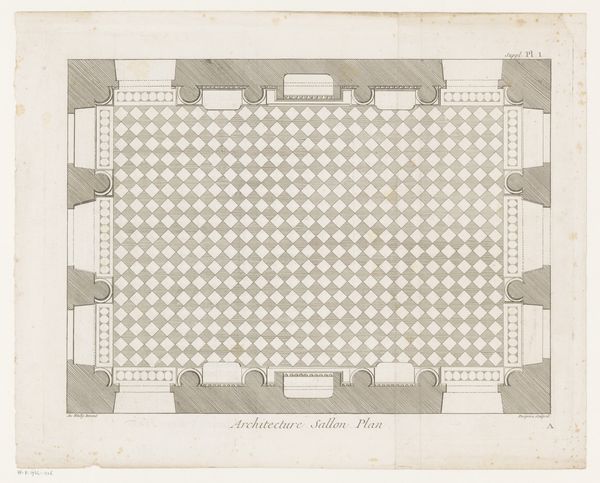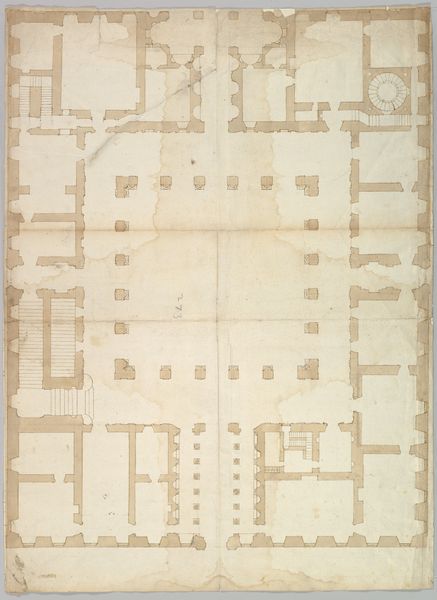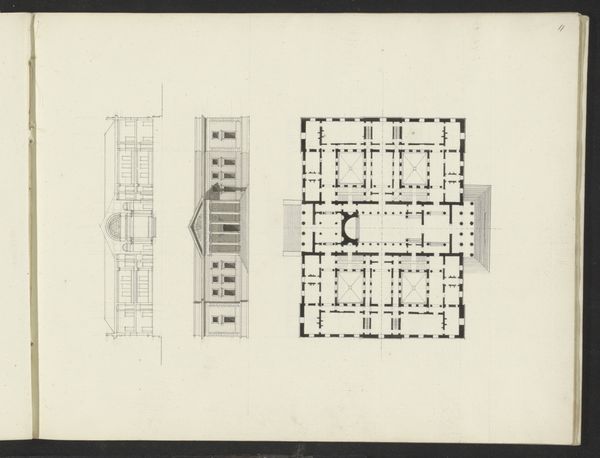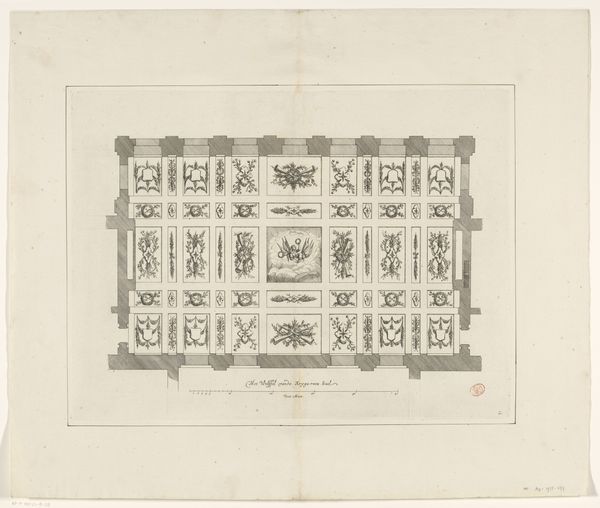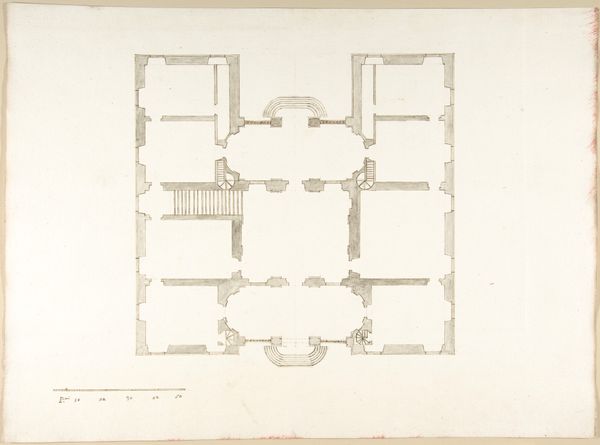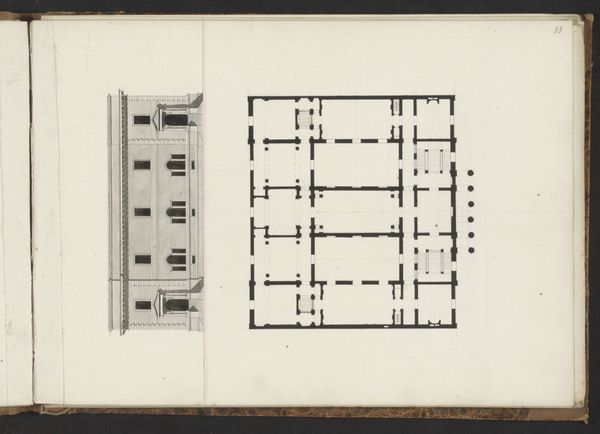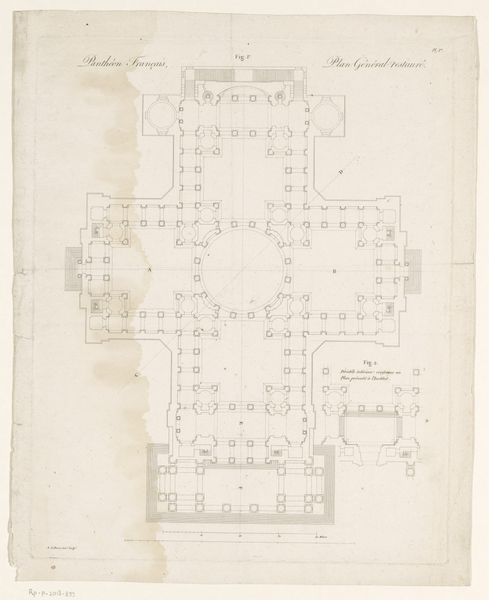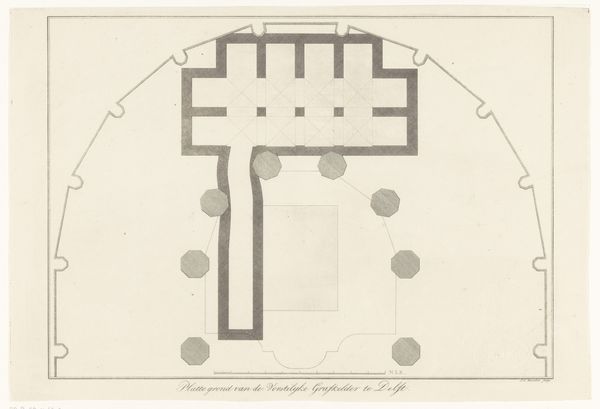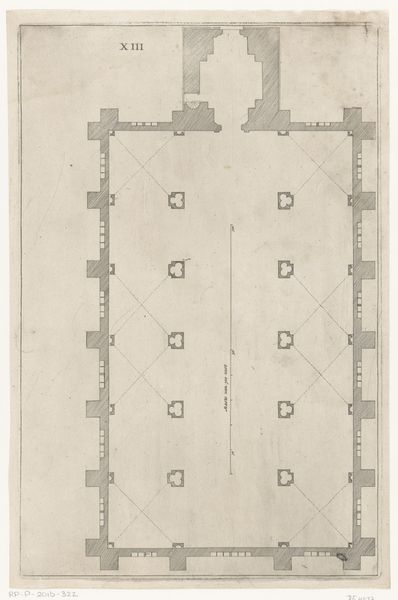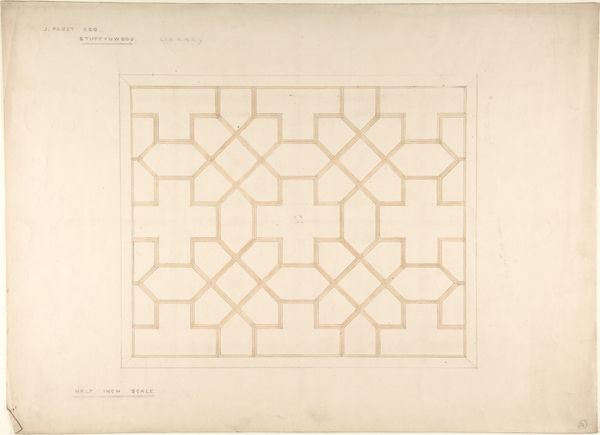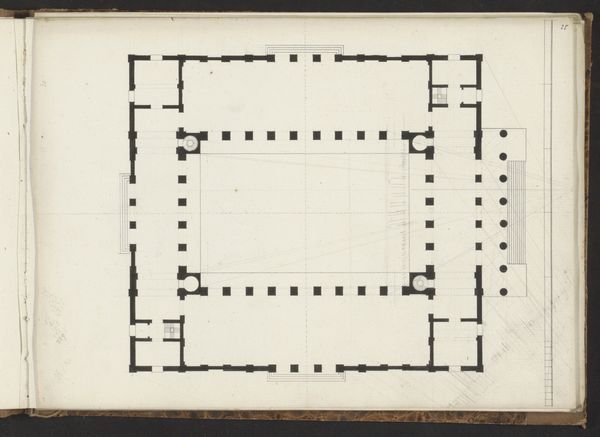
drawing, print, paper, ink, pencil, architecture
#
drawing
#
neoclassicism
# print
#
architectural plan
#
architectural design
#
architectural photography
#
paper
#
ink
#
geometric
#
pencil
#
architectural drawing
#
cityscape
#
architecture
Dimensions: sheet: 9 x 14 1/2 in. (22.9 x 36.8 cm)
Copyright: Public Domain
Ithiel Town created this "Plan of U. S. Custom House" using pen and ink with watercolor on paper. The structure reveals a rigorously symmetrical design with clear geometric forms. Note how the architect employed the visual language of neoclassicism, emphasizing order and proportion, with a central dome. The plan presents an interplay of circles and rectangles, where the rounded dome contrasts with the building's angular structure and the grid-like arrangement of columns. Through a combination of architectural drawing conventions and artistic rendering, Town provides not just a blueprint, but also engages with broader artistic and philosophical notions of space and representation. Consider how Town uses linear precision to map not only the physical layout but also the implied circulation and use of space. The semiotic elements within the plan, such as the scale and street markings, transform the drawing into a complex representation of civic space. These elements invite us to interpret how architectural forms shape social interactions and embody political ideologies.
Comments
No comments
Be the first to comment and join the conversation on the ultimate creative platform.
