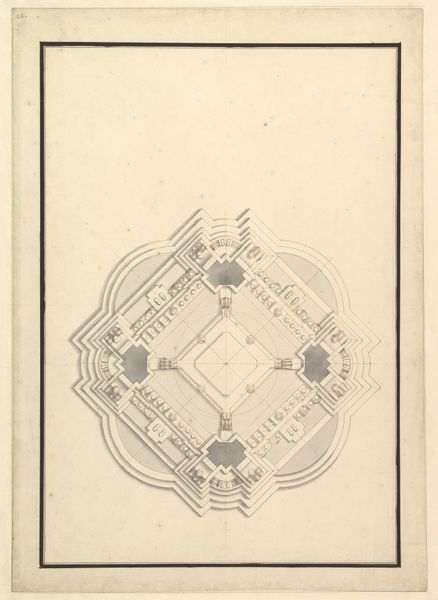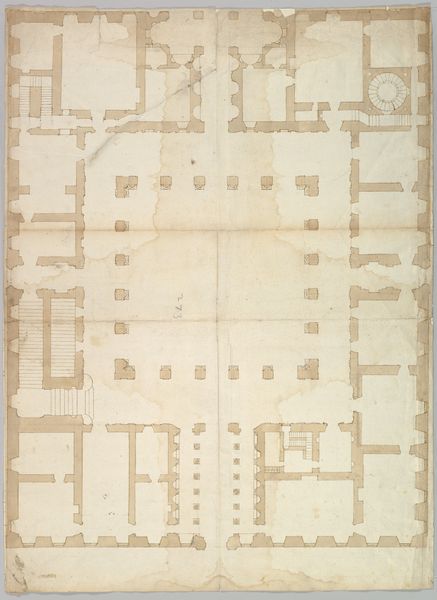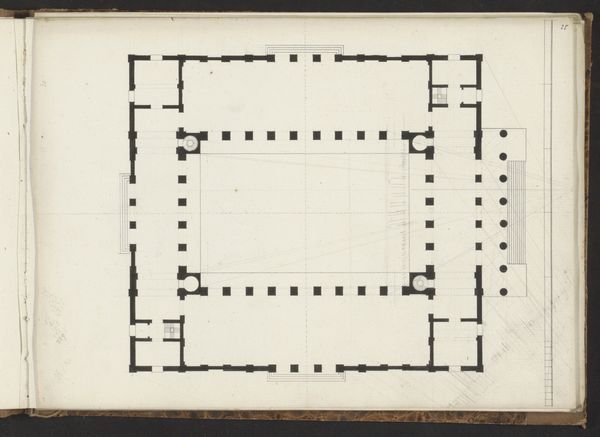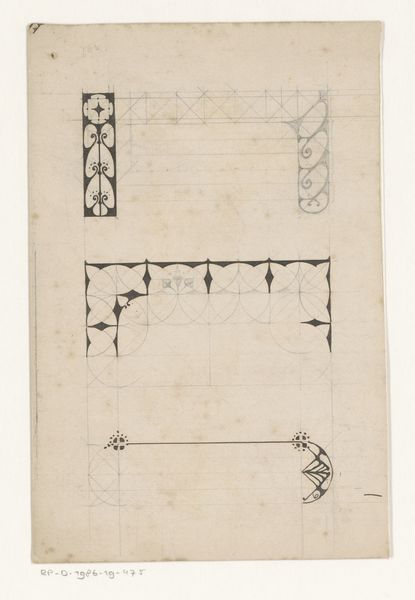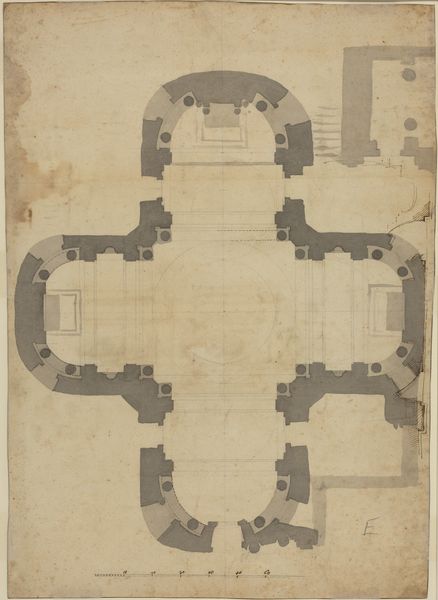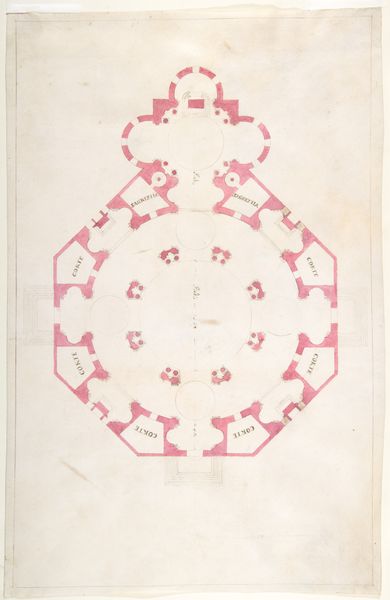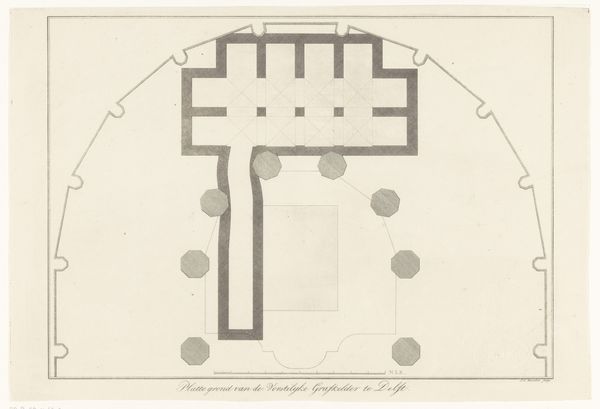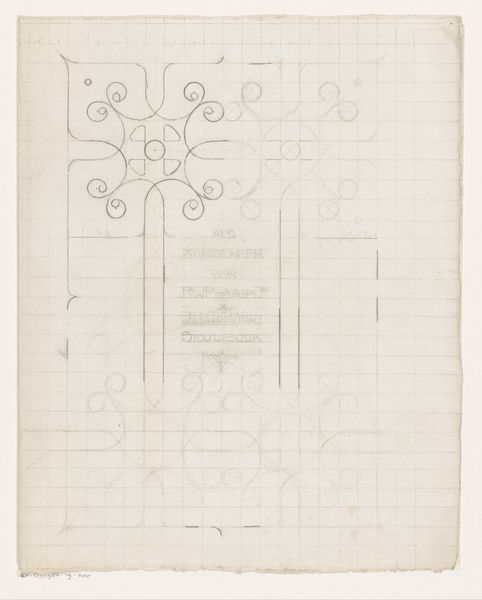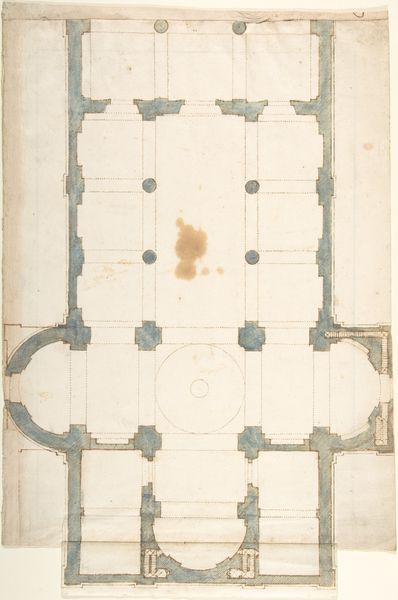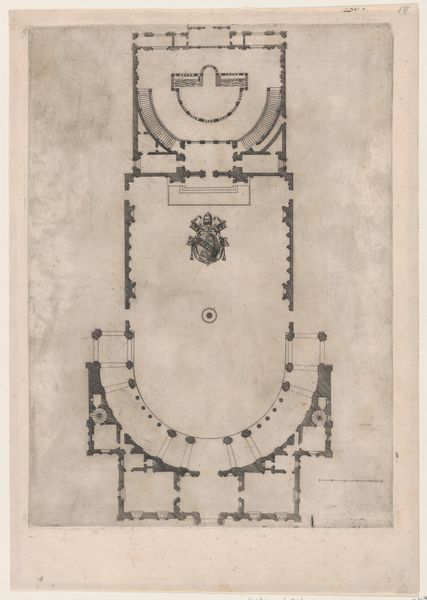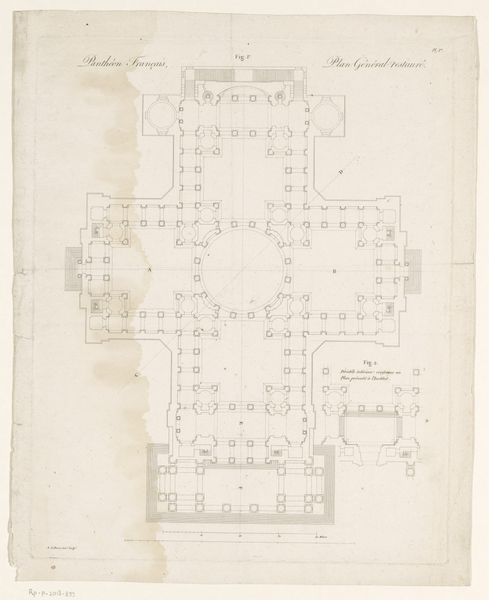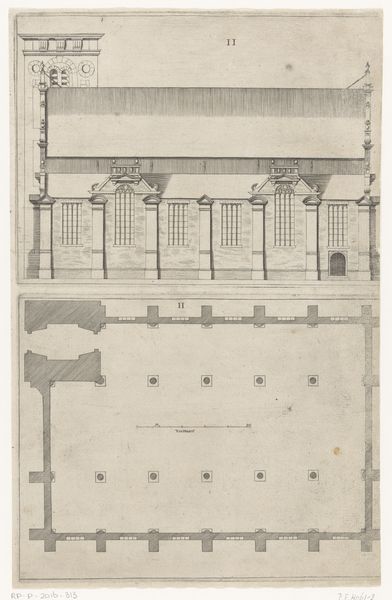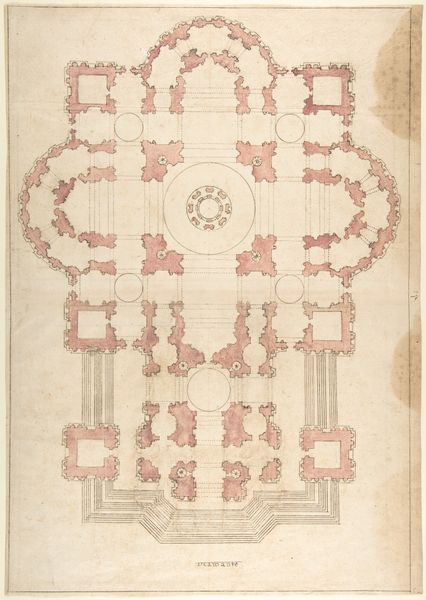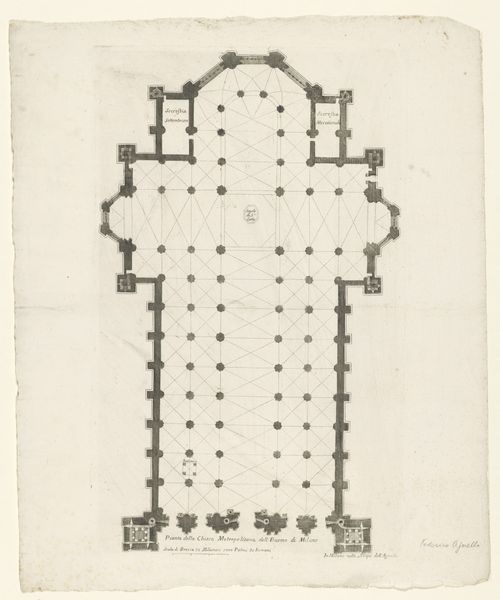
drawing, paper, ink
#
drawing
#
dutch-golden-age
#
light coloured
#
paper
#
ink
#
geometric
#
line
#
cityscape
Dimensions: height 320 mm, width 209 mm
Copyright: Rijks Museum: Open Domain
Curator: At first glance, this drawing seems exceptionally precise. There's a stark geometry to it. Editor: Indeed. What we're looking at is a "Plattegrond van de Westerkerk," or ground plan of the Westerkerk church, created in 1631. The piece is rendered in ink on paper. What do you make of this early architectural visualization? Curator: I find it fascinating how it represents not just the physical space, but also implies the unseen. The regular placement of the support pillars, connected by crossed lines, suggests an invisible network—a deliberate harmony between the material and perhaps something more…spiritual, or mathematically ideal. Do you sense a reaching for order amidst, say, the religious conflicts of the time? Editor: Precisely. Consider Amsterdam’s context: A city burgeoning with trade and a magnet for diverse religious perspectives. The Westerkerk, completed just a year before this plan, stands as a powerful statement of Protestantism in a now-tolerant city, subtly pushing back against older power structures. Its very design and prominent location sent a clear social message. Curator: I see how this ground plan becomes almost talismanic. Each geometrically defined space would represent a point of social integration, of communal memory, and a sense of permanence. Look at those internal markers -- small trefoil shapes. They almost act like anchors, binding individual stories into the larger narrative of the Westerkerk, and thus, the city itself. Editor: Absolutely. This wasn't just about laying stones and mortar; it was a concerted civic project. Think about the Dutch Golden Age and its focus on public works. Blueprints like this became tools for social cohesion. What this drawing really unveils, then, is the Westerkerk as an actor within Amsterdam’s ever-evolving social fabric. Curator: So the visual echoes the visceral: that longing to shape shared human experience through art, mathematics, and community. Editor: Yes. It makes you think how spaces influence who we are. Curator: Precisely!
Comments
No comments
Be the first to comment and join the conversation on the ultimate creative platform.
