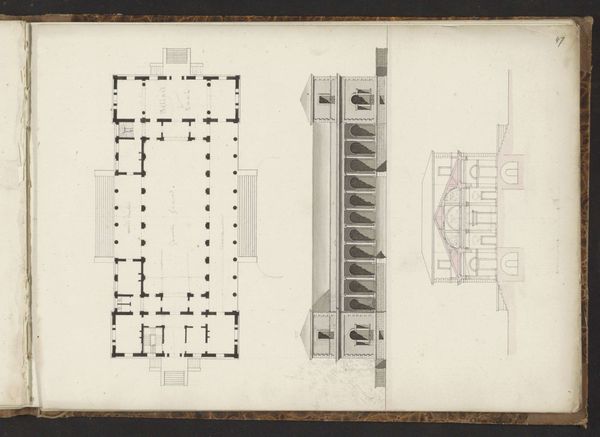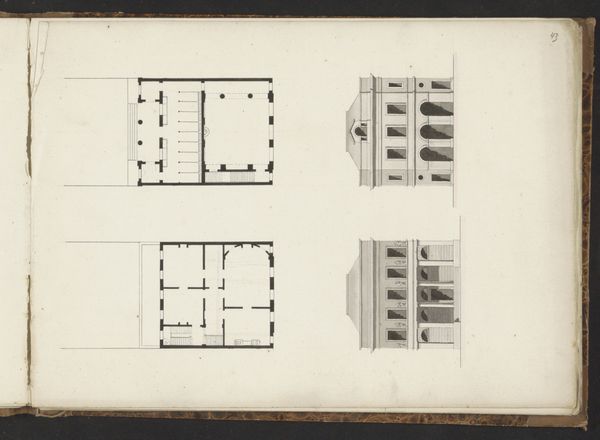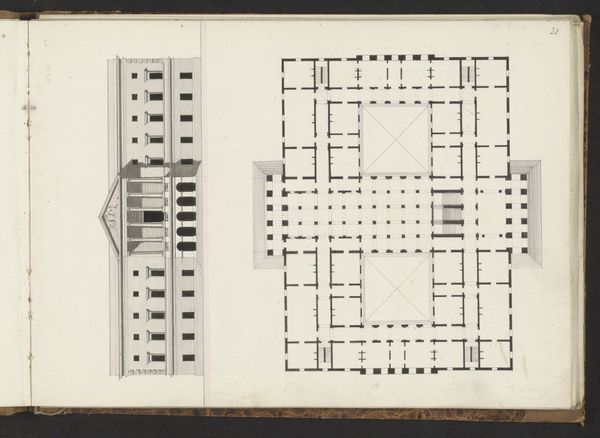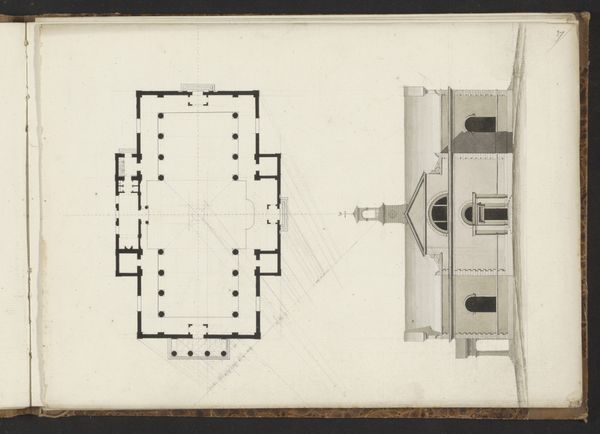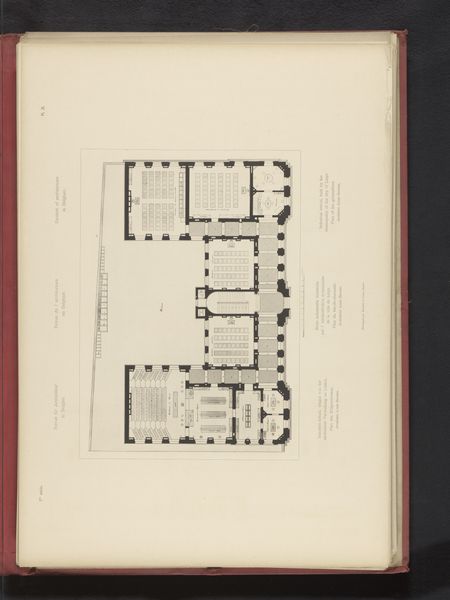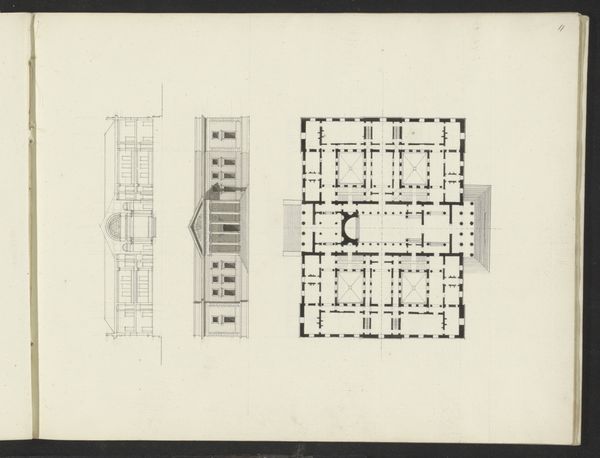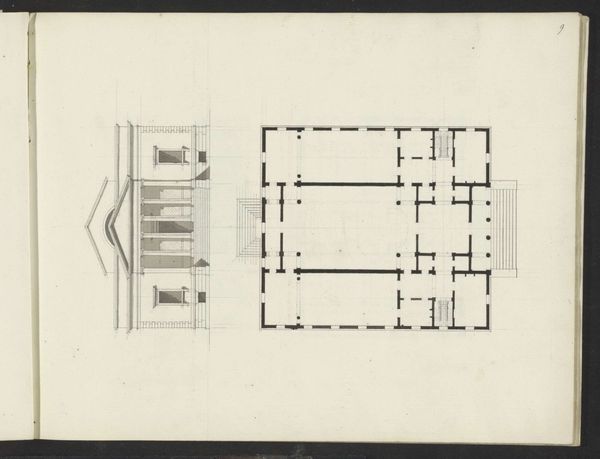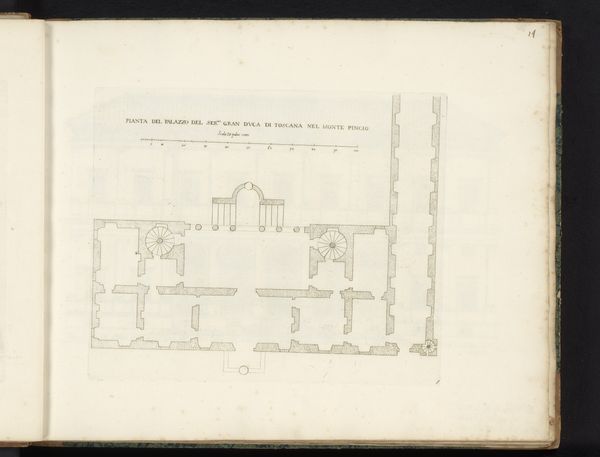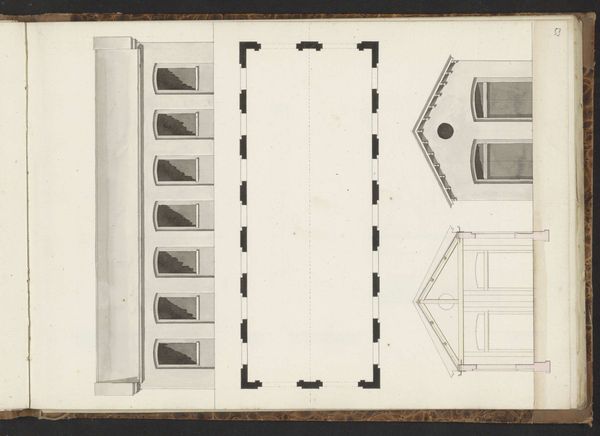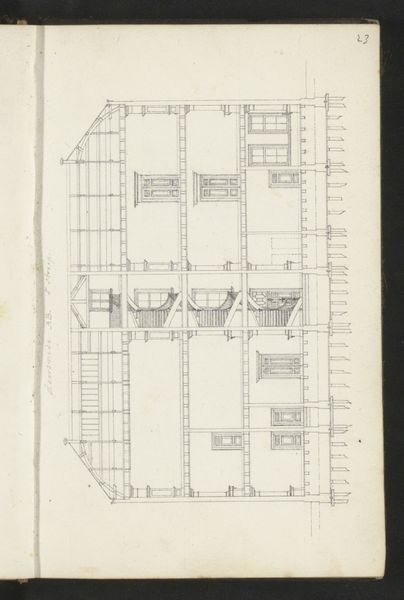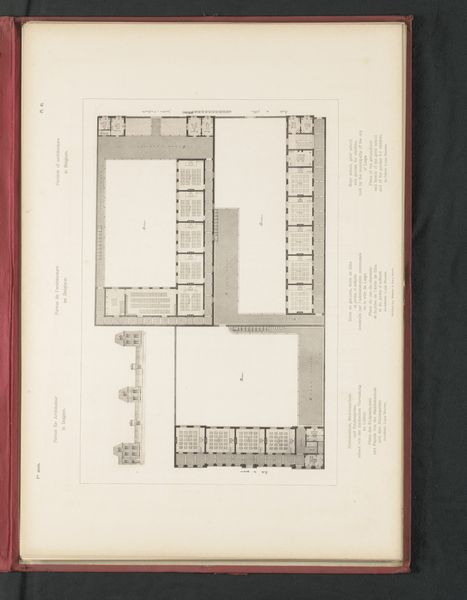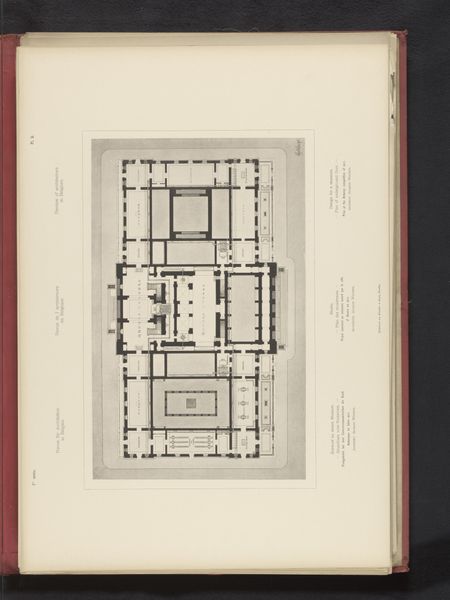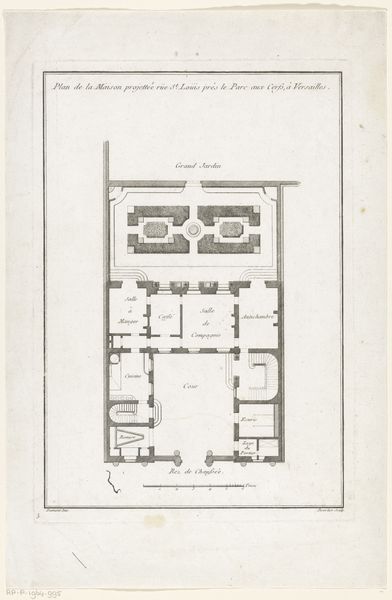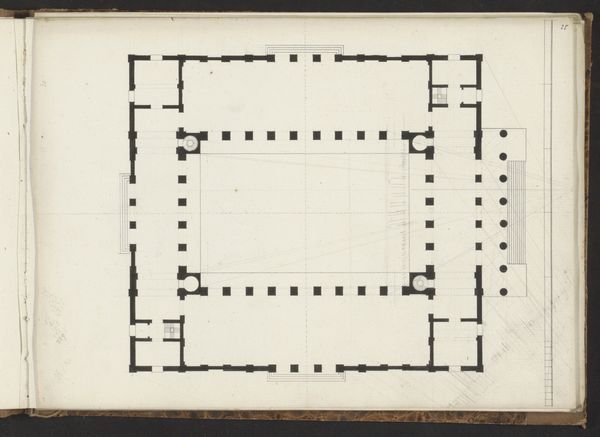
Copyright: Rijks Museum: Open Domain
Curator: Immediately, the almost sterile precision and rigidity strikes me. It speaks to the kind of societal structures architecture embodies and perpetuates. Editor: I agree. Let's delve into that a little more. We're looking at Willem Springer Jr.'s "Voorgevel en plattegrond van een villa," which translates to "Facade and floor plan of a villa." It's an ink drawing on paper from somewhere between 1825 and 1907. Curator: The linear perspective employed really accentuates the sense of depth, drawing the eye into the rigid structure and then you move to a flat, yet comprehensive layout. Editor: The architect uses simple means to project such clear perspective: notice the lines created with ink and the contrast with the white paper that highlights form, giving shape to the building's material existence on the page. I wonder how much time and work it took him to get the details down. Curator: I think about the repetitive window shapes. Those shapes are so carefully positioned; their symmetry resonates deeply as archetypal portals or watchful eyes and their careful layout. The architecture is a symbol of control. The placement feels laden with symbolic meaning regarding order, and perhaps the surveillance embedded within bourgeois domesticity. Editor: I agree it must have taken dedication. I like your attention to repetition and domesticity too! Let’s not overlook the building as shelter. Each line is not merely ink, but rather each choice is reflective of the larger economy that facilitated it, from the paper, the ink, the knowledge, as well as what type of owner would want the work, what type of life they would live there and the social function of living in such structure. Curator: You’re so right! It seems it makes it almost impossible not to analyze what ideologies might influence someone to call such a building "home"… The shadows and the emptiness within. Editor: That it does. It presents itself as more than just simple design, as we unearth a nexus of relations. The drawing prompts contemplation on the structures of design and material use. Curator: The precision is mesmerizing, and deeply unnerving at the same time. Editor: Precisely, a wealth of understanding emerges as we inspect even a simple elevation and floor plan, doesn't it?
Comments
No comments
Be the first to comment and join the conversation on the ultimate creative platform.
