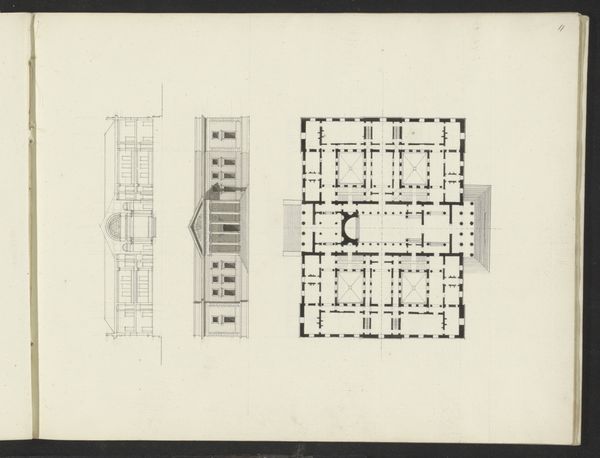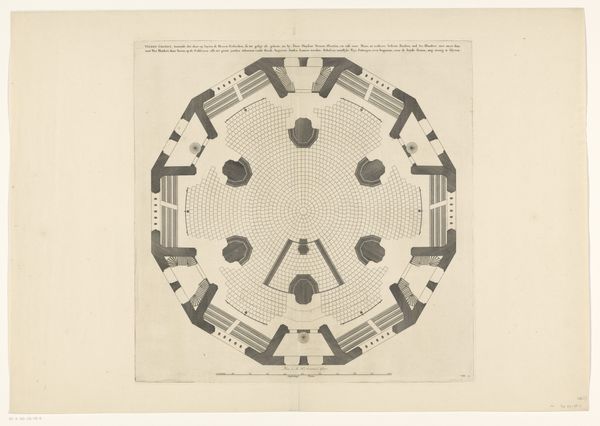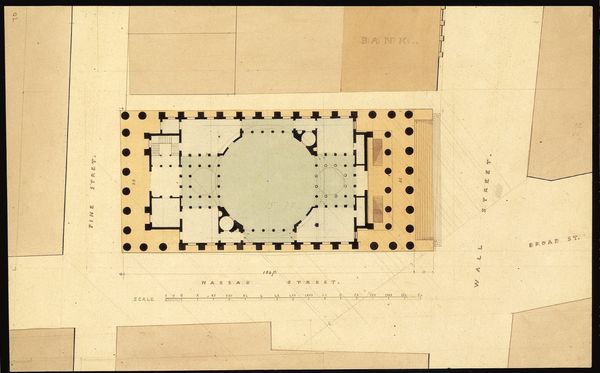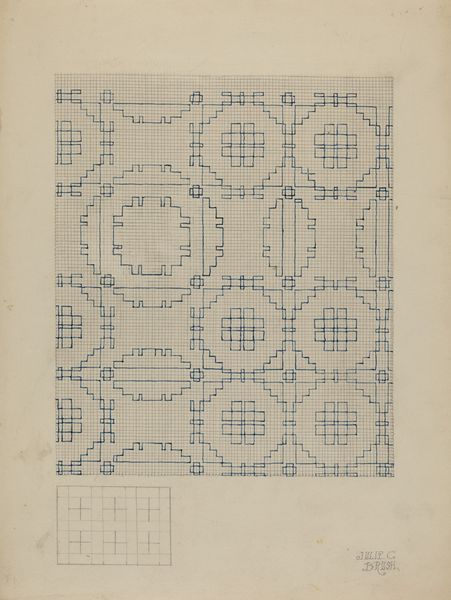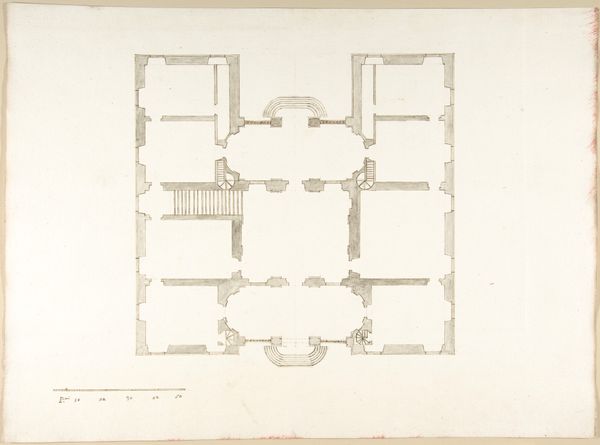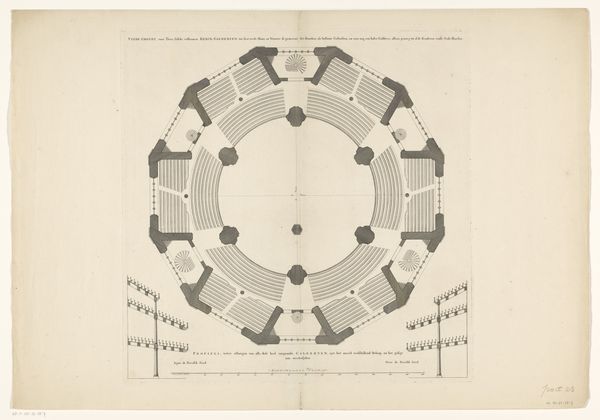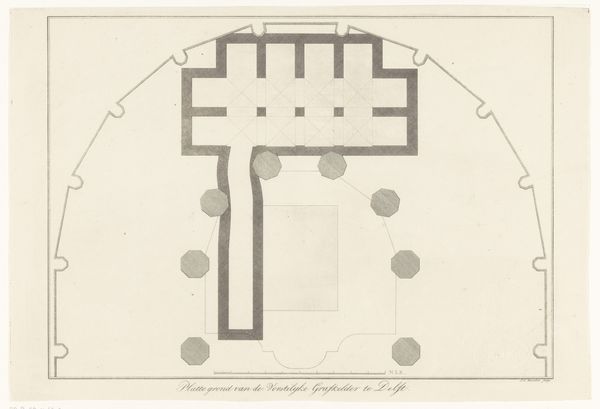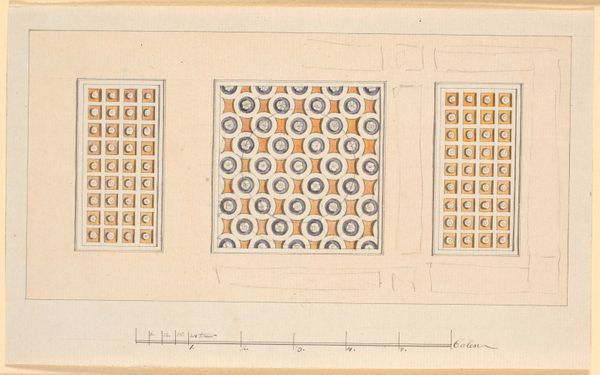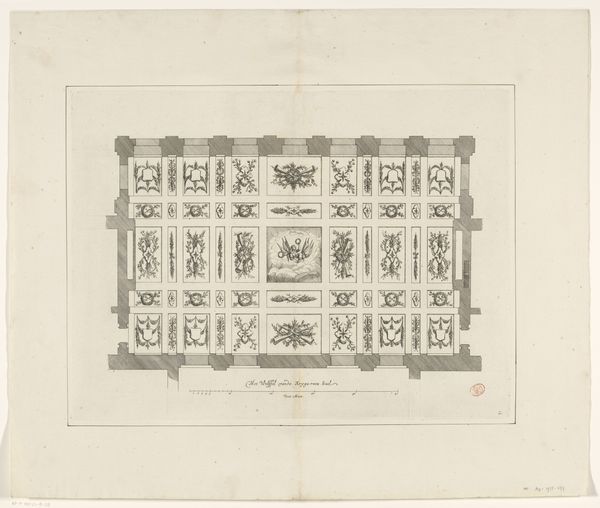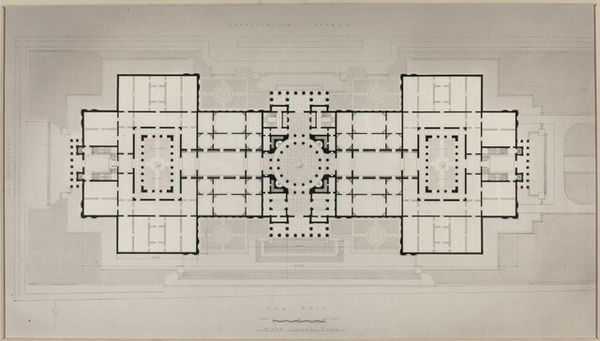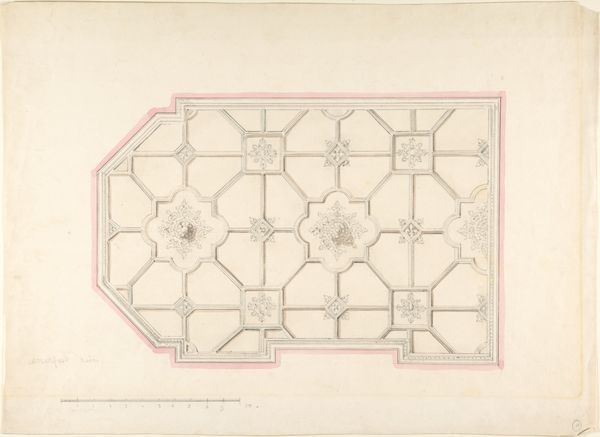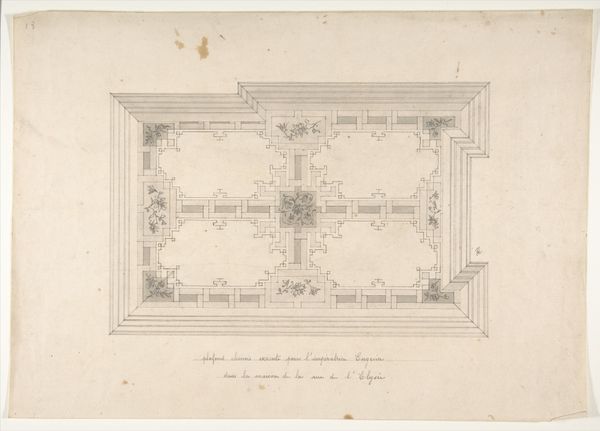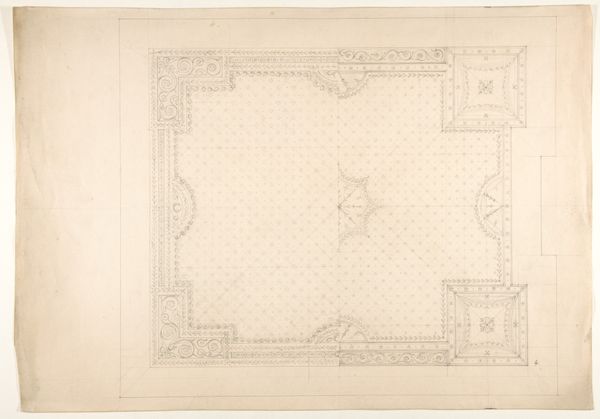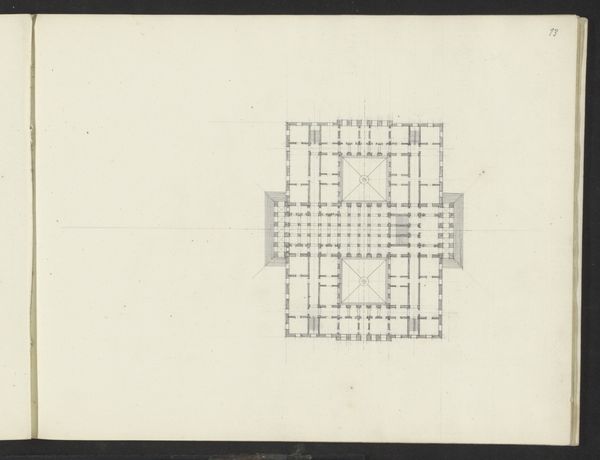
drawing, print, etching, architecture
#
drawing
#
neoclacissism
# print
#
etching
#
geometric
#
line
#
cityscape
#
architecture
Dimensions: height 349 mm, width 455 mm
Copyright: Rijks Museum: Open Domain
Louis Jean Desprez created this floor plan, or ‘plattegrond’, using pen and paper in the 18th century. The architecture unfolds through the precision of line work, a testament to both Desprez's skill and the traditions of architectural drawing. Look closely and you’ll see how he captured the room's dimensions, decorative elements, and the checkered floor pattern. The act of meticulously rendering each detail by hand imbues the drawing with a human touch. The labor and precision required to create such a plan also mirror the effort needed to construct the space itself. The drawing invites a closer examination of the relationship between design, labor, and the spaces we inhabit. The plan transcends its practical purpose, becoming a document of cultural values of design and construction. It challenges our perception of architecture as mere structure, and reveals it as a product of human endeavor, skill, and historical context.
Comments
No comments
Be the first to comment and join the conversation on the ultimate creative platform.
