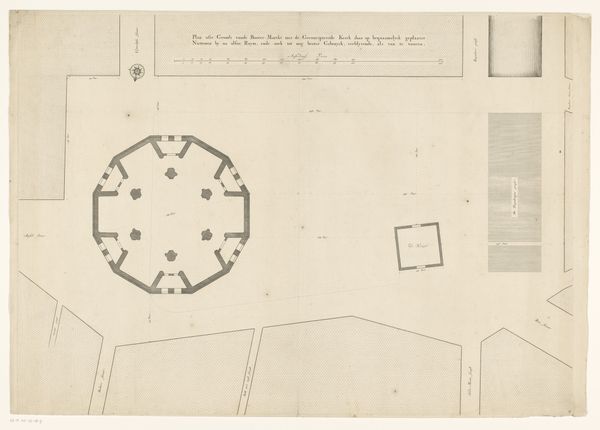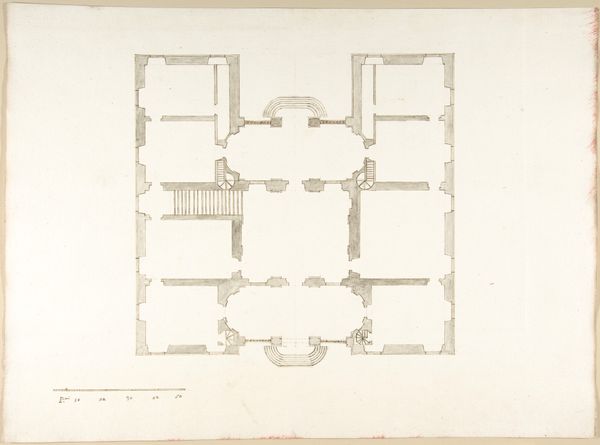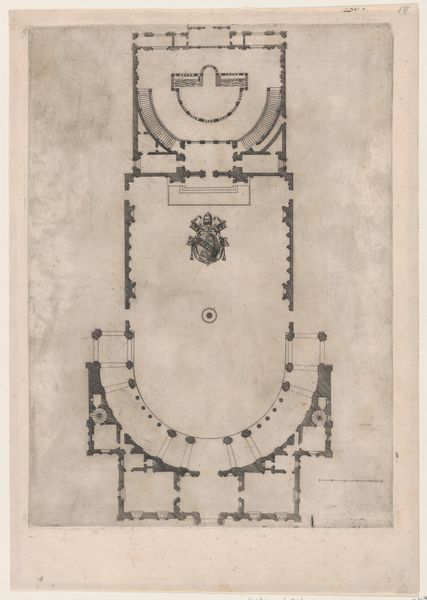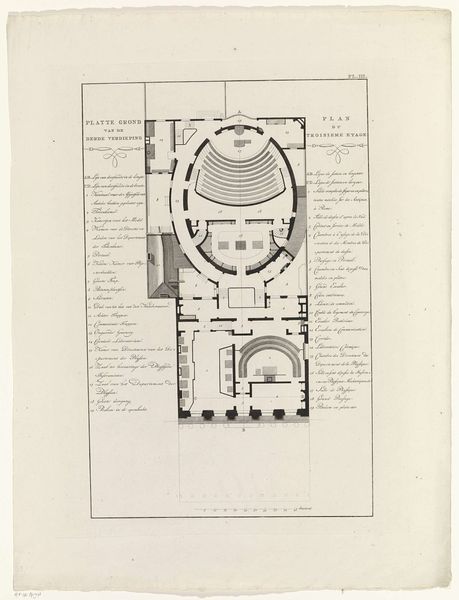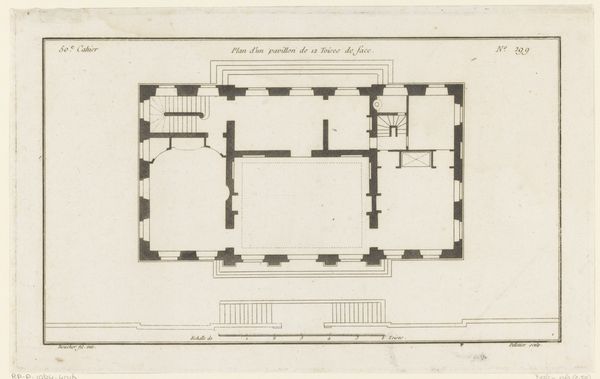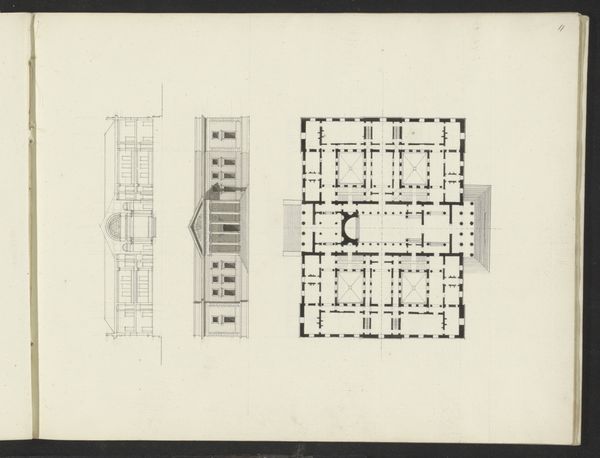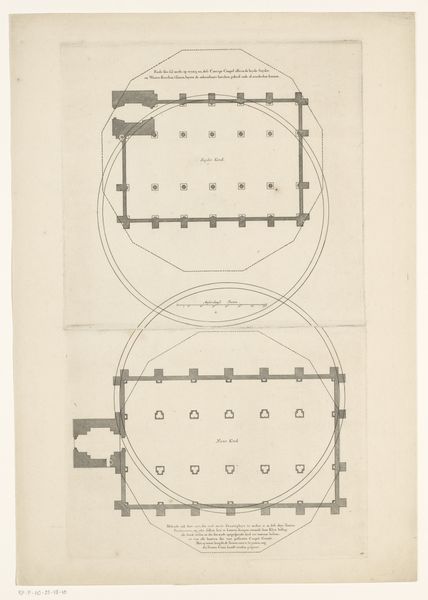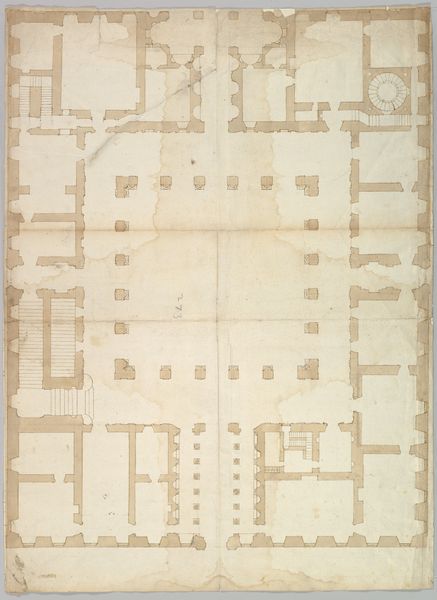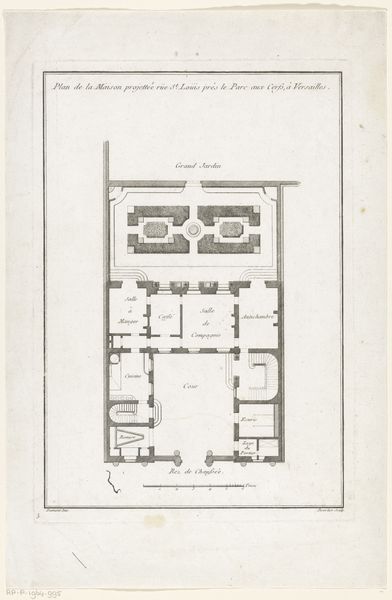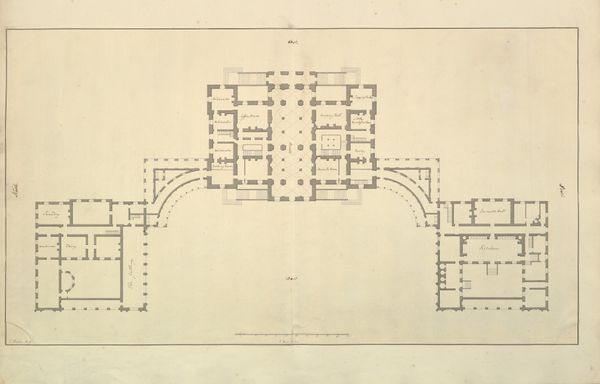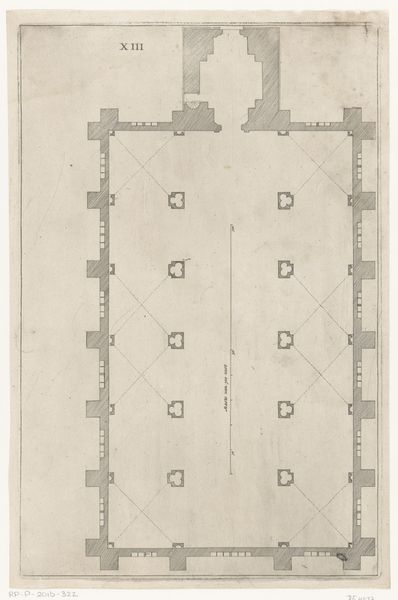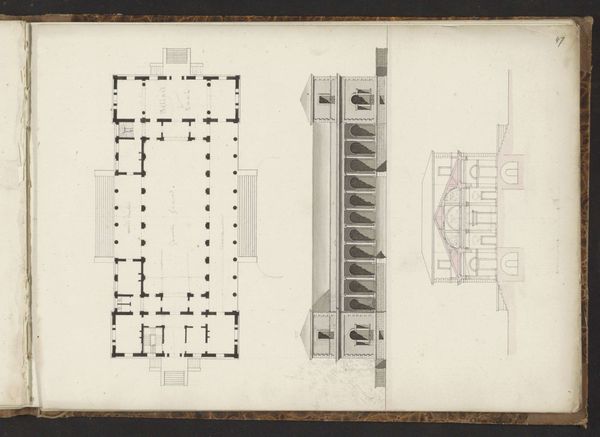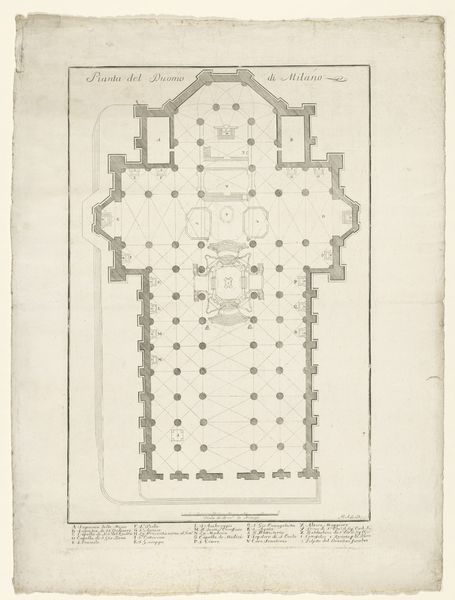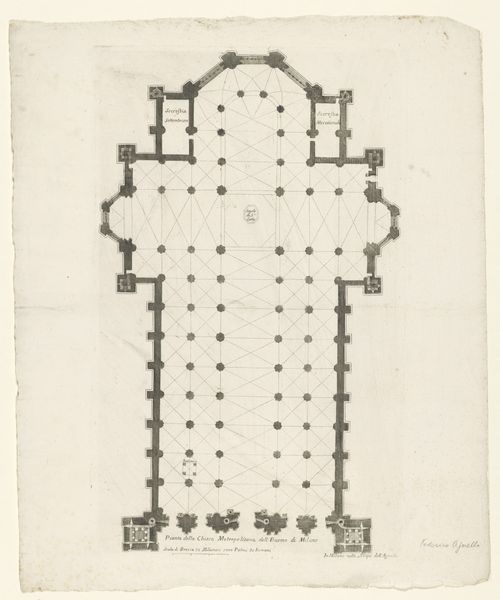
drawing, ink, architecture
#
architectural sketch
#
drawing
#
architectural diagram
#
architectural plan
#
ink
#
geometric
#
architectural drawing
#
architecture
Dimensions: height 225 mm, width 332 mm
Copyright: Rijks Museum: Open Domain
Johannes Cornelis Zürcher produced this floor plan of the burial vault of the House of Orange-Nassau in Delft. The vault is a potent symbol of Dutch identity and nationhood, housing the remains of key figures in the country’s history. This plan offers a glimpse into the physical space where the legacies of these powerful individuals reside. Created during a time of shifting political landscapes in Europe, the floor plan served not only as a record of space, but also as a reminder of the historical weight and continuity of the Dutch monarchy. The layout, with its clear geometric forms, speaks to the 19th-century desire to map and order the world. The vault and its contents reflect how power, identity, and history are literally and figuratively grounded in specific places. It prompts us to consider how the architecture of remembrance shapes our understanding of the past.
Comments
No comments
Be the first to comment and join the conversation on the ultimate creative platform.
