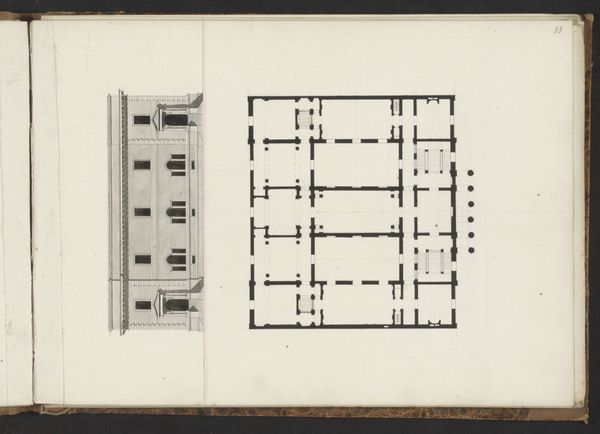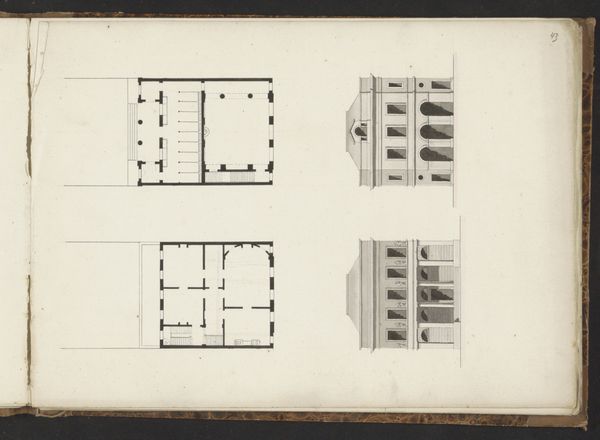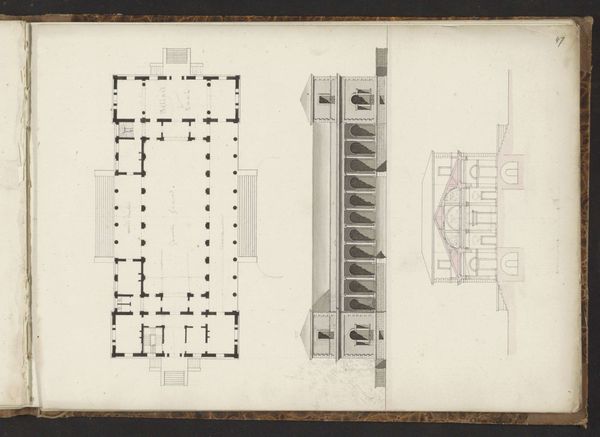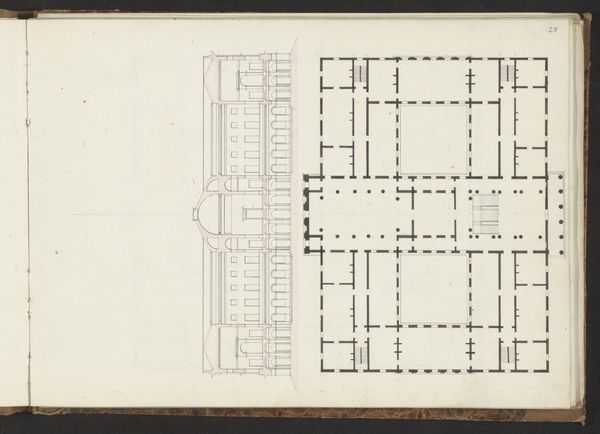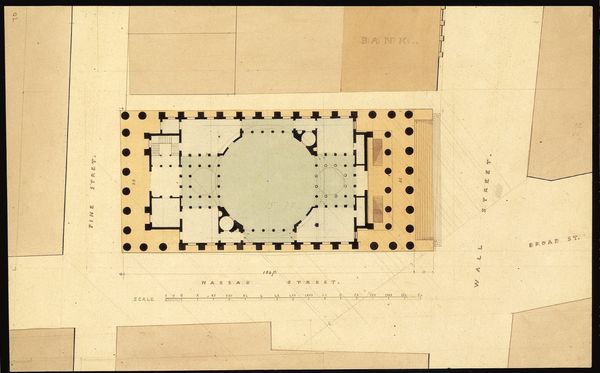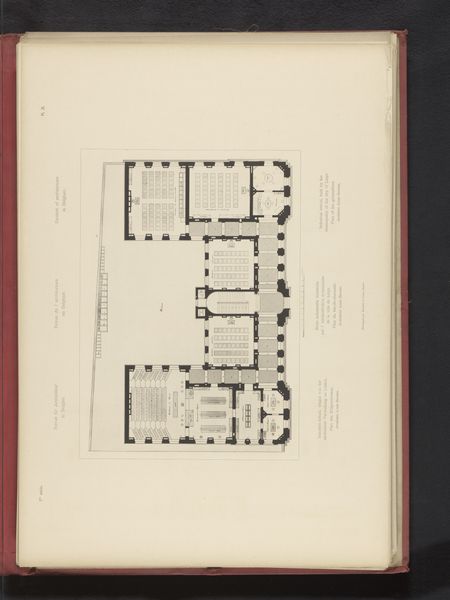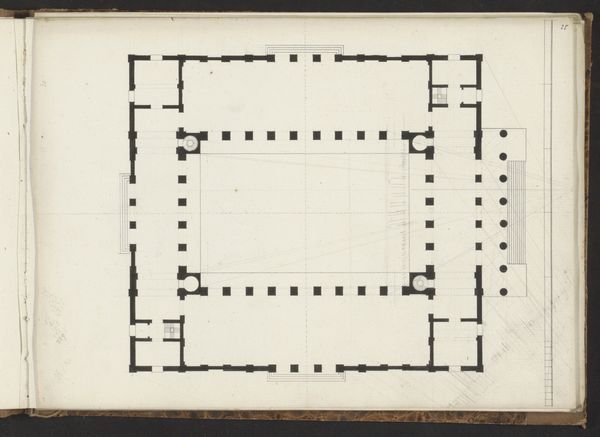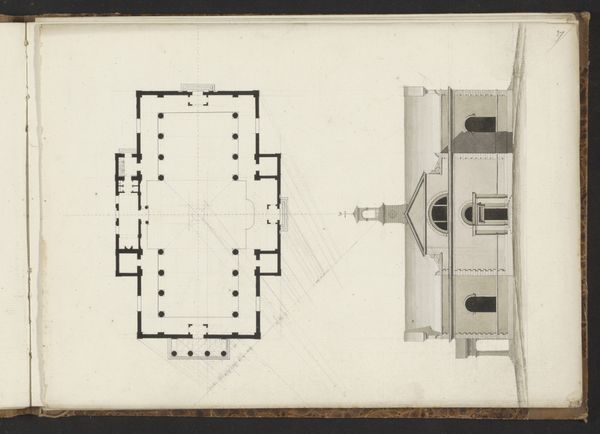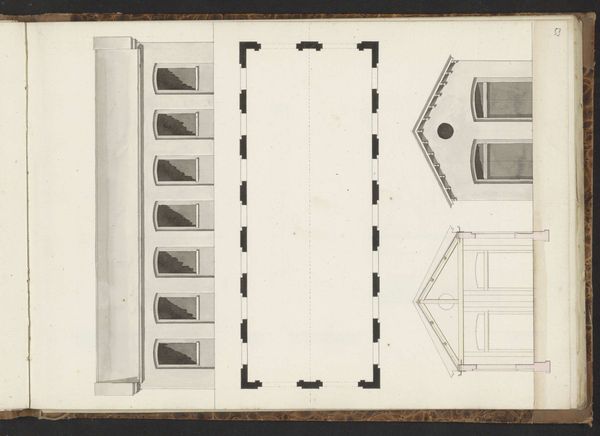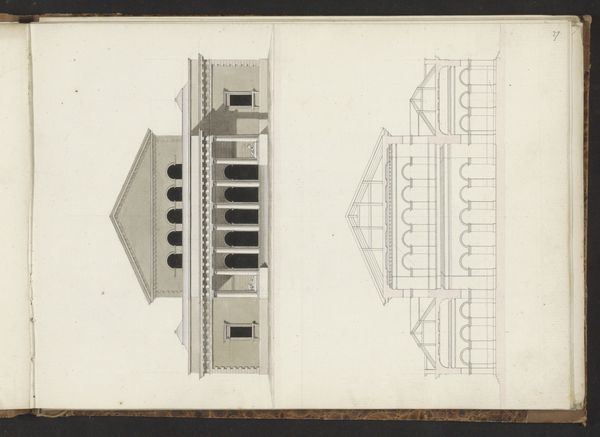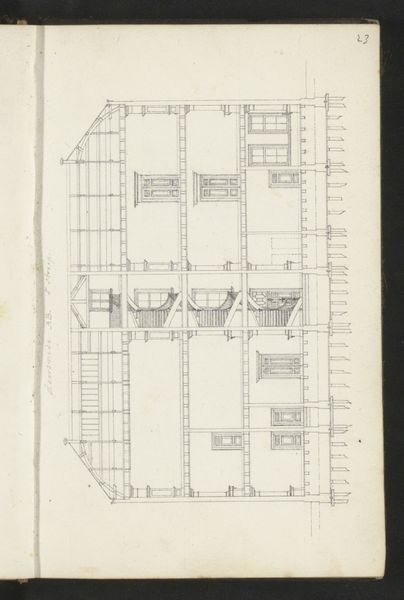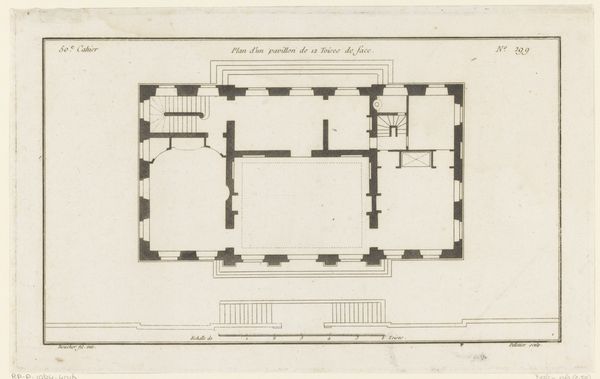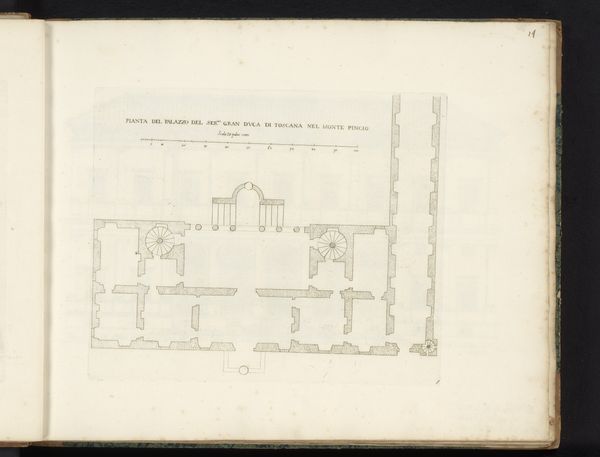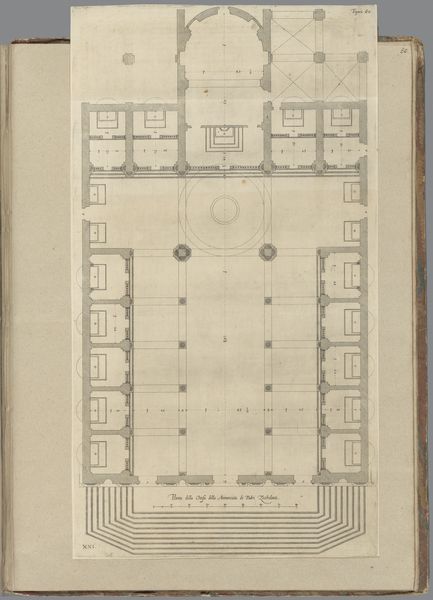
drawing, paper, ink, architecture
#
drawing
#
paper
#
ink
#
geometric
#
cityscape
#
architecture
#
building
Copyright: Rijks Museum: Open Domain
Willem Springer Jr. made this architectural drawing of a villa. At first glance, we see lines, and boxes, neatly drawn on what appears to be a page in a sketchbook. Springer meticulously rendered this villa's layout, and facade in pen and ink, with subtle gradations of tone suggesting depth and shadow. It's interesting to note how such a technical drawing embodies a high degree of hand skill. The grid-like plan, with its symmetrical organization, suggests a rational, classical approach to design. We can imagine the labor involved in building such a structure: bricklayers, carpenters, and decorators, all contributing to the realization of this vision. And of course, at the other end of the social equation, the wealthy inhabitants who would enjoy this carefully considered space. Springer's rendering offers a glimpse into the material culture of its time. We can appreciate the skill and labor involved, while also recognizing the social and economic structures that enabled its creation.
Comments
No comments
Be the first to comment and join the conversation on the ultimate creative platform.
