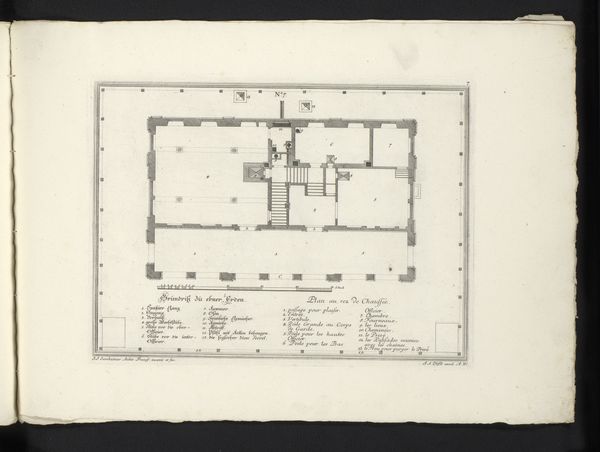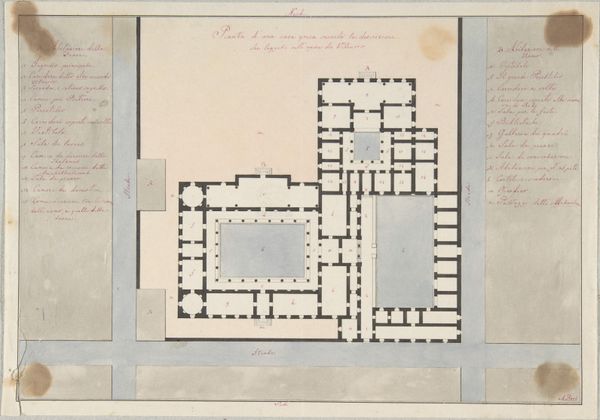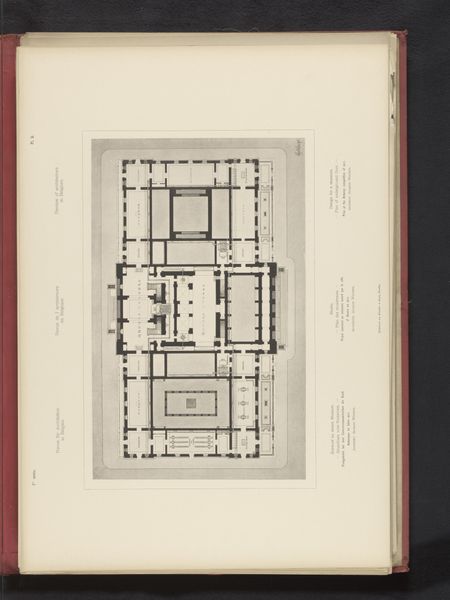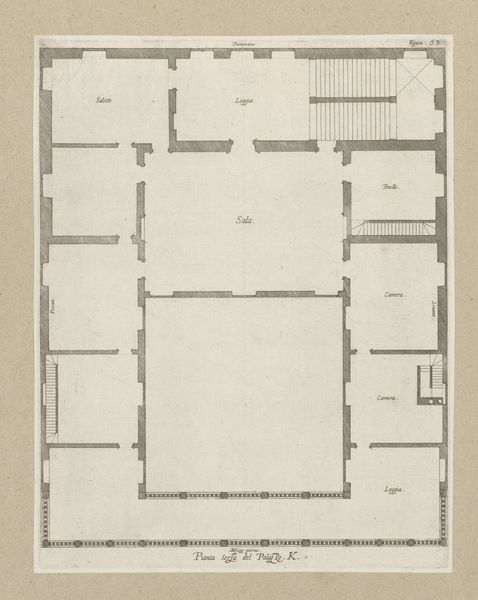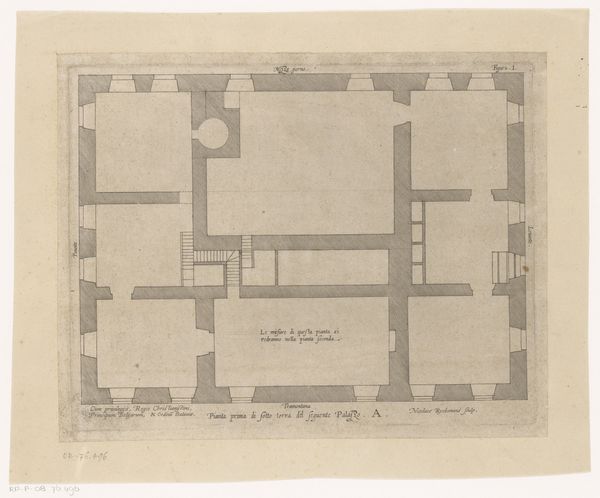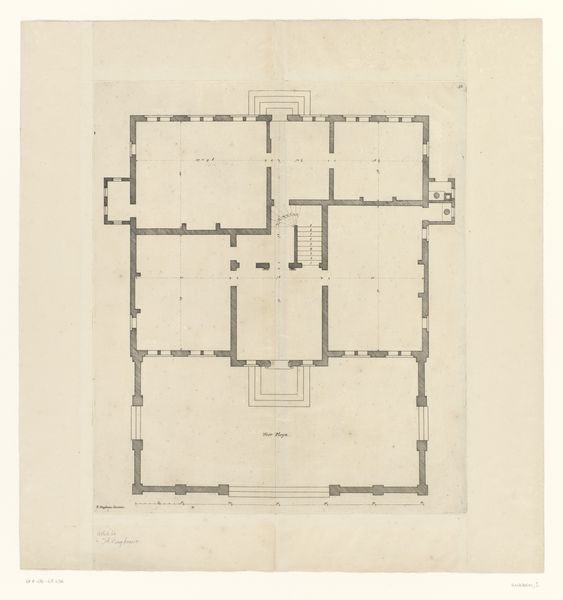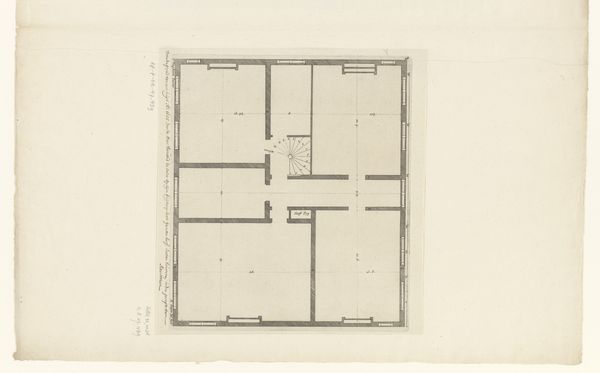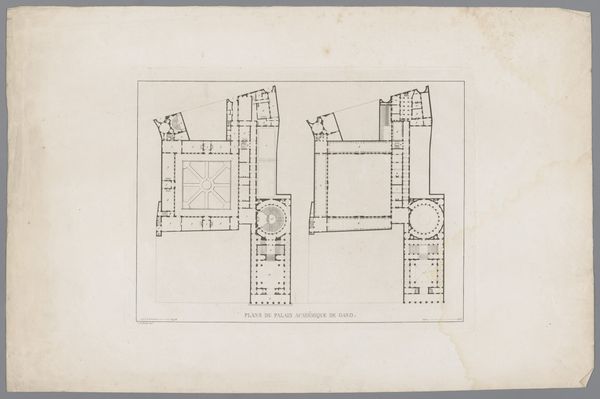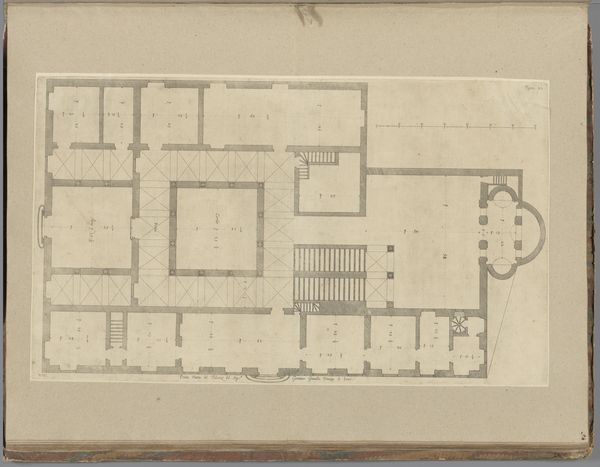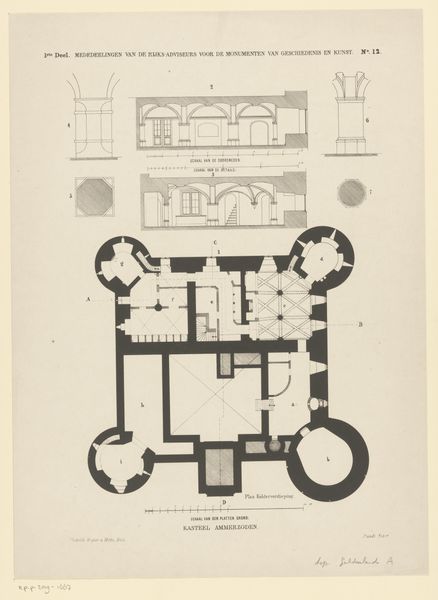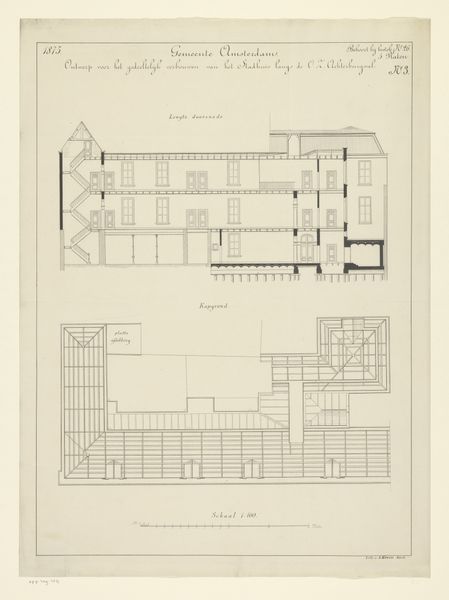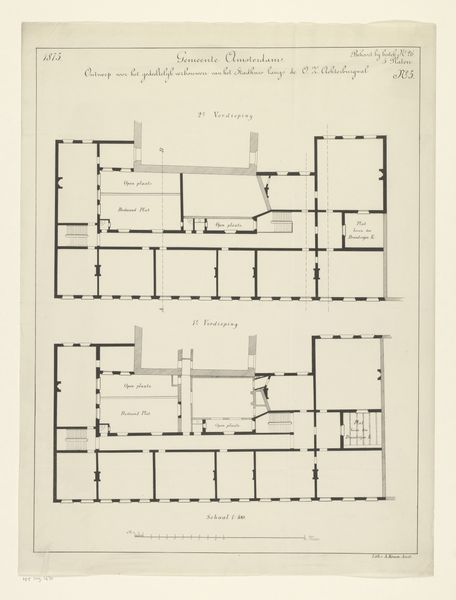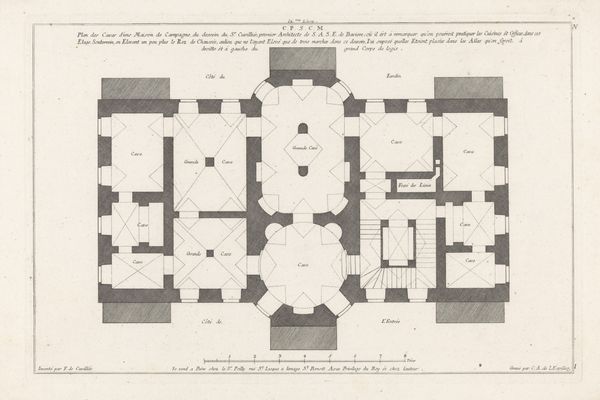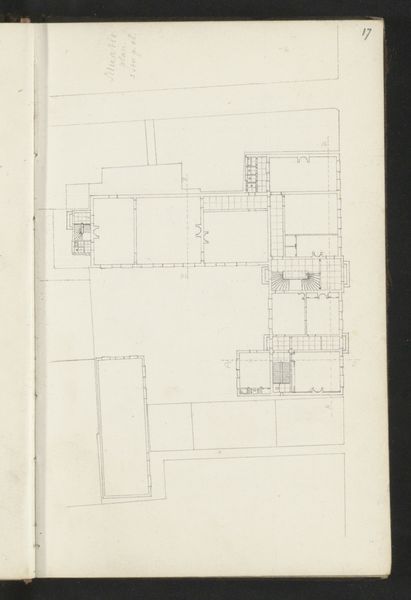
Reproductie van plattegrond van de begane grond van de Abdij van Middelburg after 1906
0:00
0:00
drawing, paper, architecture
#
architectural sketch
#
drawing
#
aged paper
#
homemade paper
#
architectural diagram
#
architectural plan
#
architectural design
#
paper
#
architectural section drawing
#
architectural drawing
#
architecture drawing
#
architectural proposal
#
architecture
Dimensions: height 320 mm, width 448 mm
Copyright: Rijks Museum: Open Domain
This reproduction of a ground plan of the Abbey of Middelburg is by C. Aubry Fils. Look at those lines, all crisp and clear, mapping out the spaces of the abbey. It's like the artist is thinking through drawing, each line a little decision. The black ink on the white ground feels so definite, but there’s a sensitivity there too. It’s not just about accuracy; it’s about feeling the way those walls define space. You can see the texture of the paper and those precisely ruled lines with little handwritten notes that suggest a patient, skilled hand. I imagine the artist hunched over a desk, carefully drafting each room and corridor. It makes me think of Piranesi, an architect who lived a few centuries earlier, he also had a sense of scale in his drawings. Both were thinking about the past as they drew. Drawings like these are an invitation to let our minds wander, to consider how these spaces might have felt and the lives they contained.
Comments
No comments
Be the first to comment and join the conversation on the ultimate creative platform.
