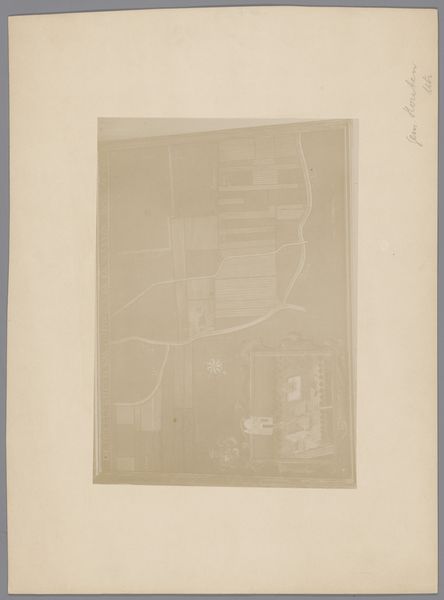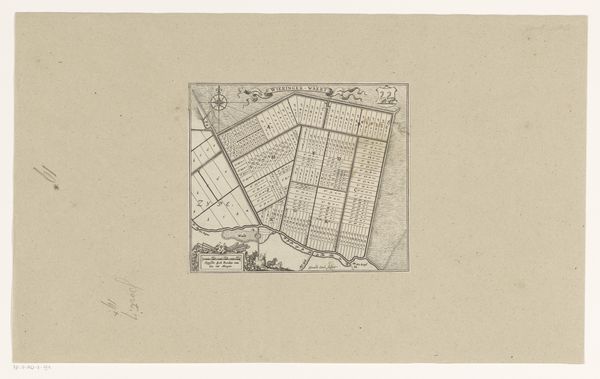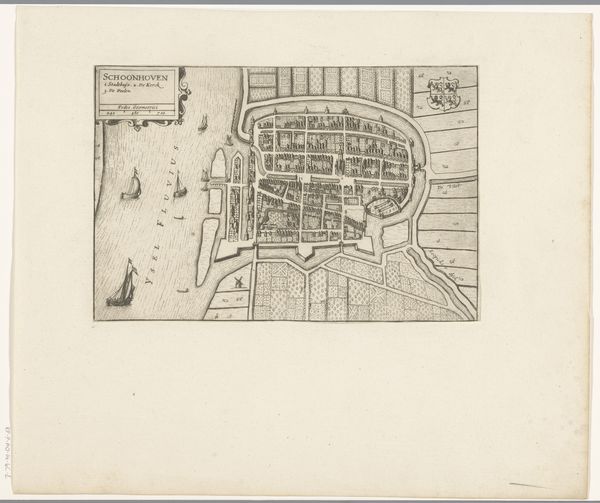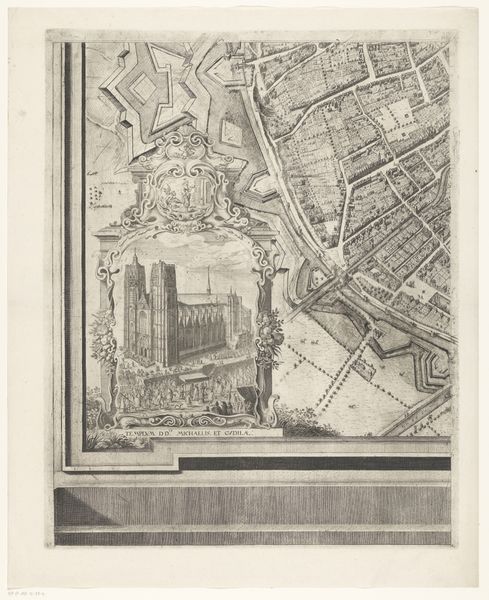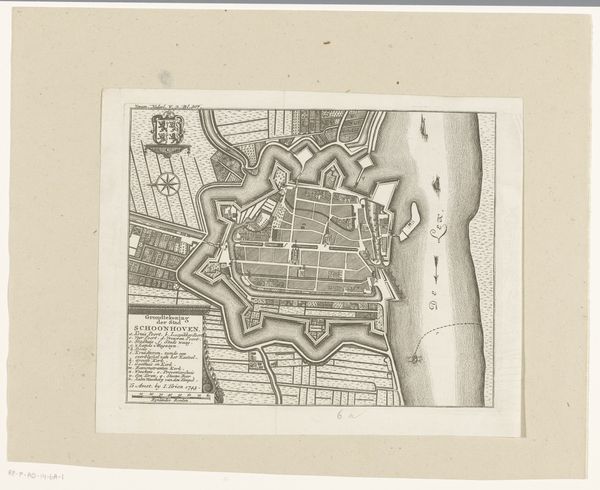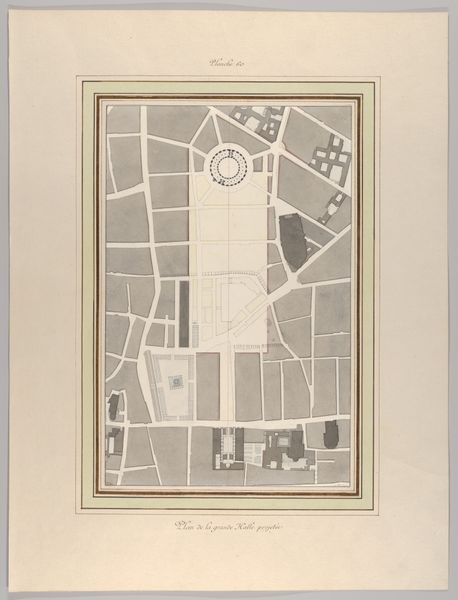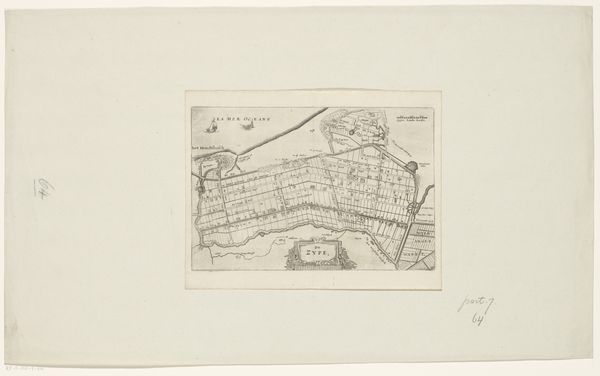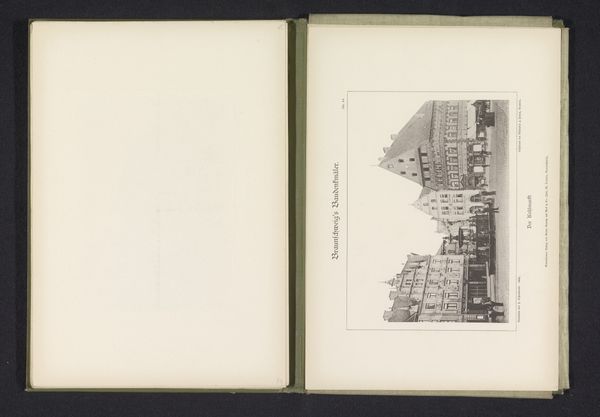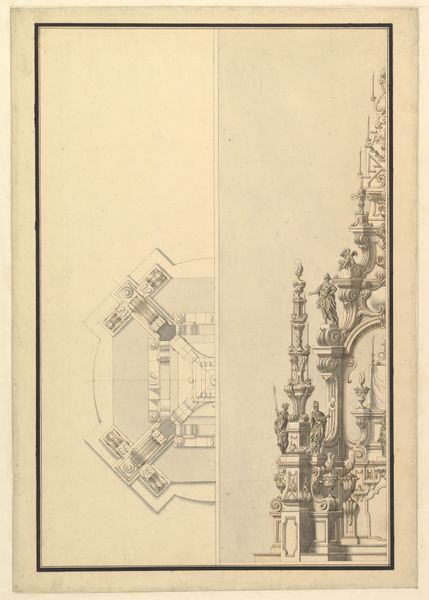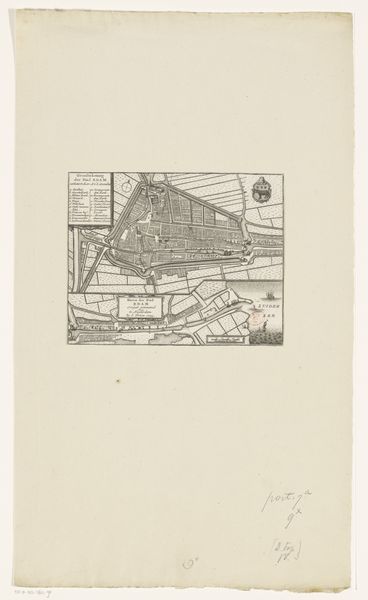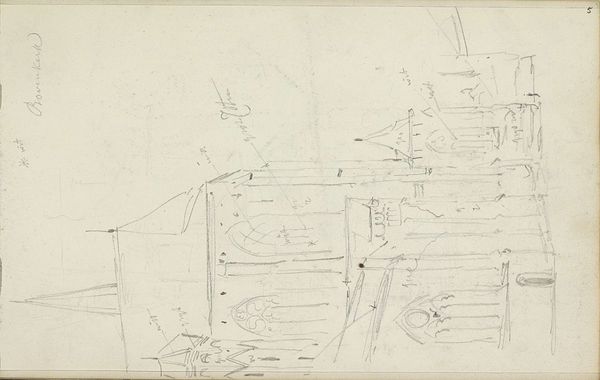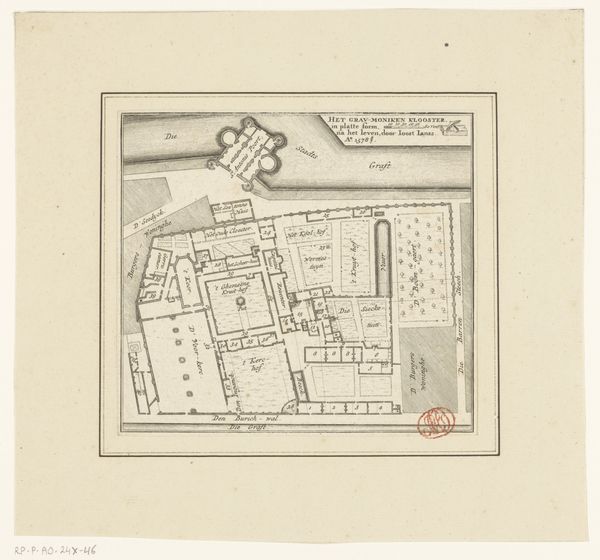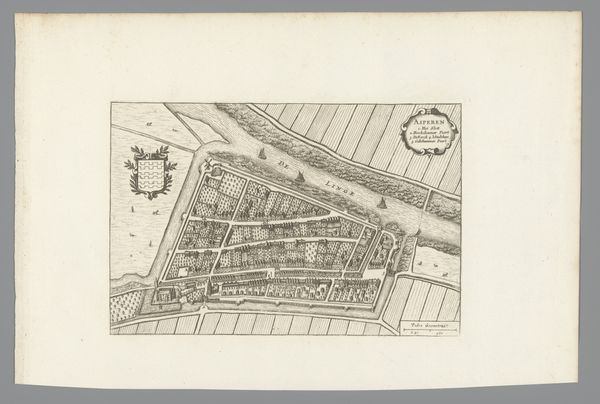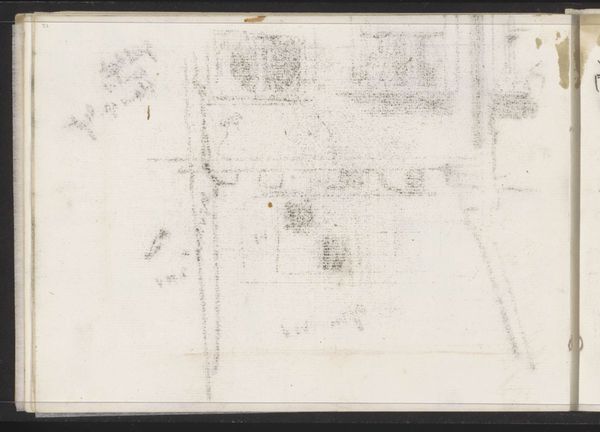
Plattegrond van het Nieuwe Louvre volgens ontwerp van architect L. Visconti c. 1857
0:00
0:00
edouardbaldus
Rijksmuseum
drawing, paper, ink, pencil, architecture
#
drawing
#
neoclacissism
#
paper
#
ink
#
geometric
#
pencil
#
cityscape
#
academic-art
#
architecture
Dimensions: height 378 mm, width 556 mm
Copyright: Rijks Museum: Open Domain
Edouard Baldus created this photogravure, showcasing Visconti’s design for the New Louvre. The plan’s most striking element is its insistent geometry. This layout evokes the ancient Roman grid, itself a symbol of order and imperial power. We see this form echoing through time, a subtle yet forceful connection to the past. Think of the Roman military camps, laid out with precise, unwavering lines, a template for control, transplanted into the heart of Paris. Consider also, the gardens. These are not wild, untamed spaces but carefully arranged parterres, a symbol of human dominance over nature. This motif is found in Renaissance villas and Baroque palaces, each iteration speaking to a desire to impose order on the chaos of the natural world. The image stirs in us a deep, often subconscious response to power and control, ideals that have shaped civilizations. Thus, the Louvre’s plan embodies a lineage of symbols, each resonating with historical and psychological weight. A reminder that even in architecture, the past is always present, shaping our perceptions and experiences.
Comments
No comments
Be the first to comment and join the conversation on the ultimate creative platform.
