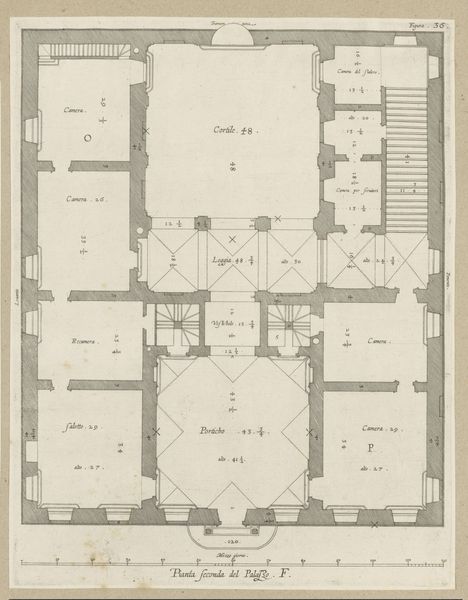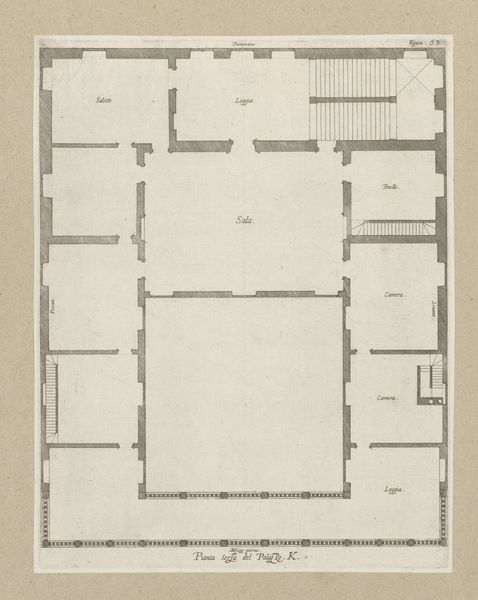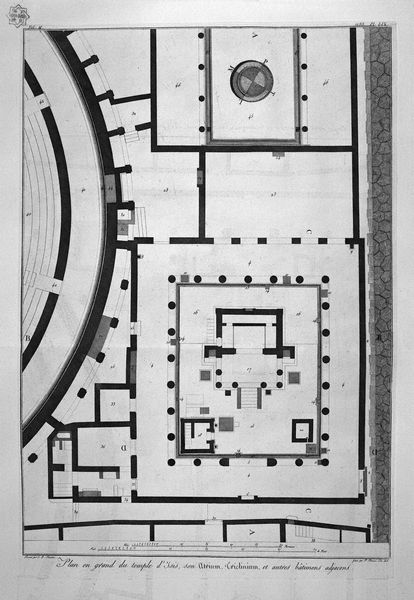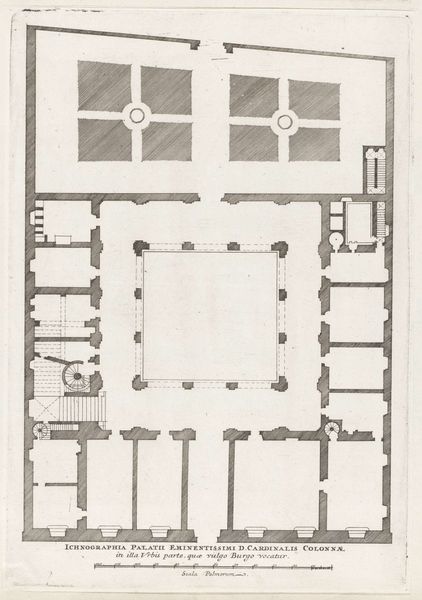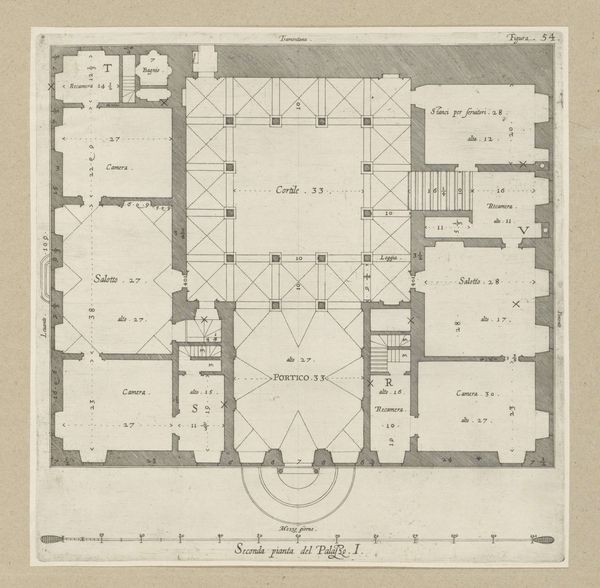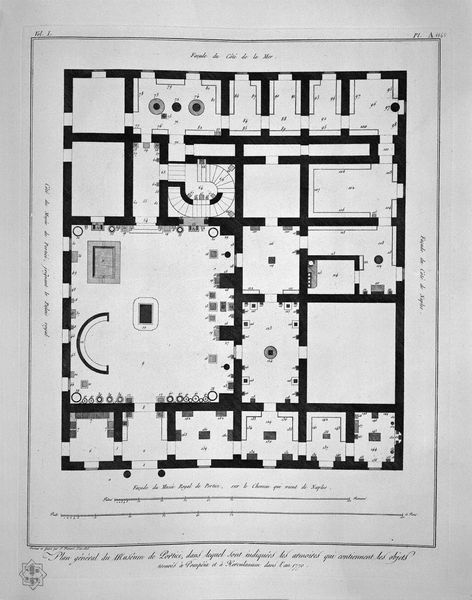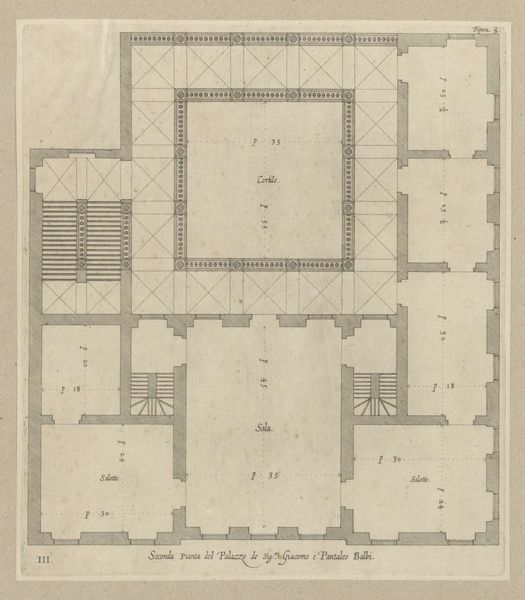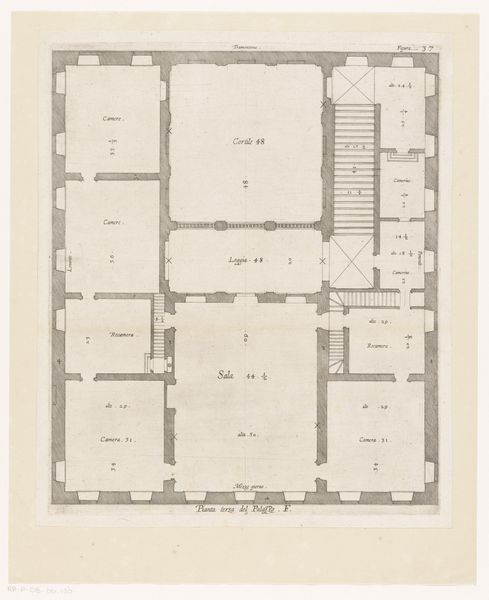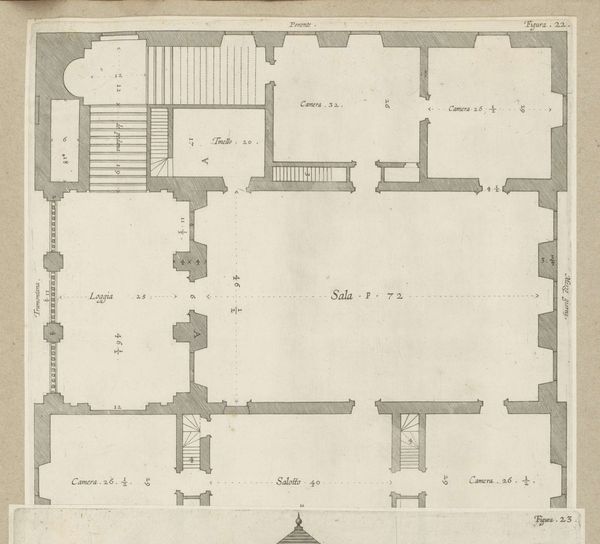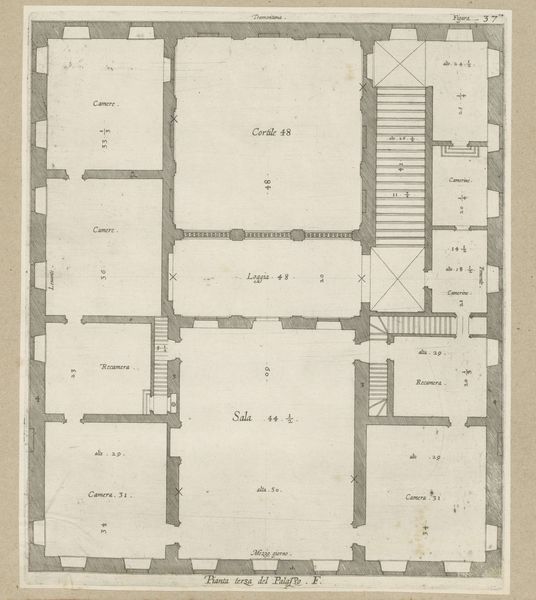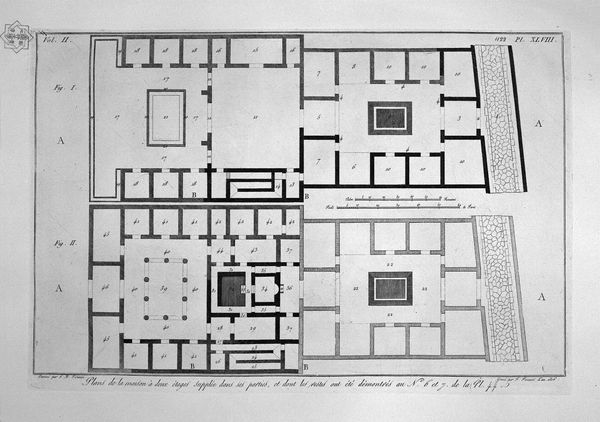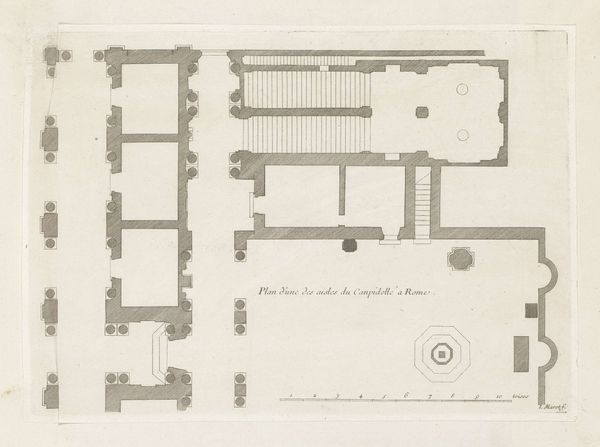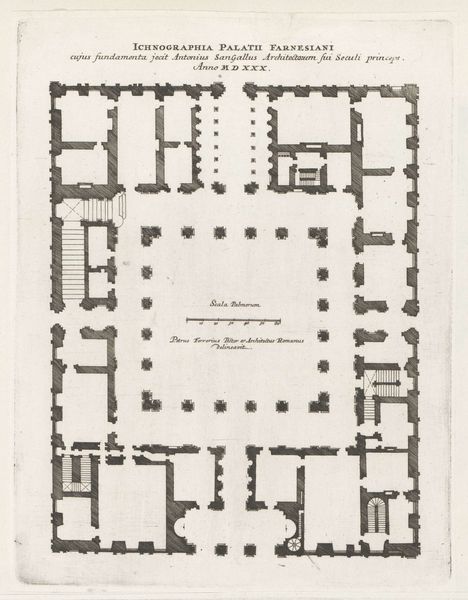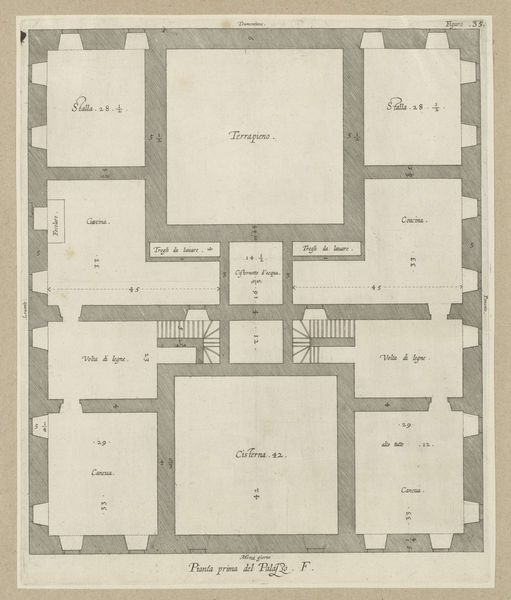
Ground Floor Plan, Charlton House, Wiltshire 1750 - 1772
0:00
0:00
drawing, print, architecture
#
drawing
#
neoclassicism
# print
#
house
#
geometric
#
line
#
architecture
Dimensions: sheet: 17 1/8 x 11 in. (43.5 x 28 cm)
Copyright: Public Domain
Editor: This is "Ground Floor Plan, Charlton House, Wiltshire" from around 1750-1772, by Matthew Brettingham the younger. It's a drawing, almost like a blueprint. I'm struck by the rigid geometry. What narratives do you see embedded within it? Curator: The stark geometry reflects the Neoclassical ideals, but it also speaks volumes about power and control. Think about the labor required to build such a structure. Whose lives were literally structured around this design? Consider also, how did the formal arrangement of space in elite homes like Charlton House shape social interactions and hierarchies within 18th century British society? Editor: So, you're saying the layout isn't just aesthetic; it reinforces social divisions? Curator: Precisely. Look at the scale of the rooms indicated. What activities do you think would have been appropriate in the grand gallery? Who would have been granted access to these areas, and who relegated to service wings? Consider the implications in terms of class, gender, and access. Does the architectural plan hint at social control? Editor: It's almost like the house becomes a stage, with different players performing specific roles based on where they're "allowed" to be. And the rigid floorplan dictates how people occupy space! Curator: Indeed. Architecture isn't just about buildings. It's a material manifestation of social, economic, and political power. It's a blueprint, not just for a house, but for a society. This one certainly seems like one which dictates strict barriers. Editor: This really challenges how I think about art and history! Thanks for highlighting what these architectural choices reflect about social dynamics and power! Curator: It's crucial to look at art through a lens that questions power and considers the voices often left out of historical narratives. I am also appreciative of your perspectives today.
Comments
No comments
Be the first to comment and join the conversation on the ultimate creative platform.
