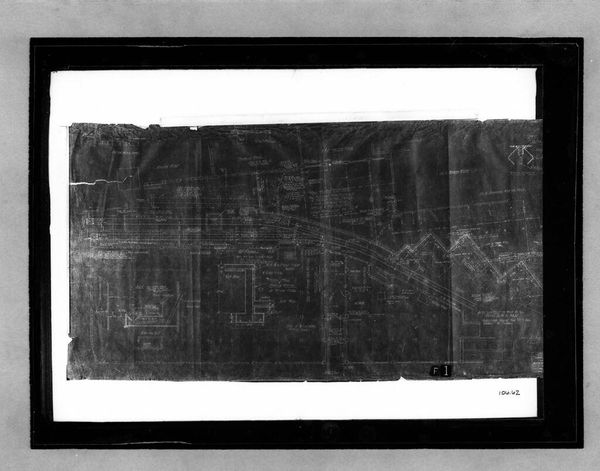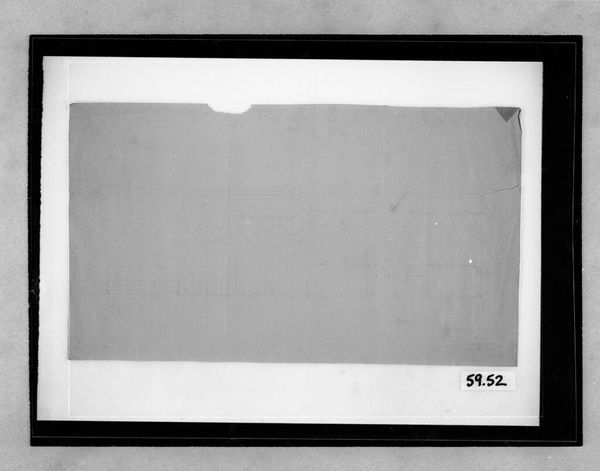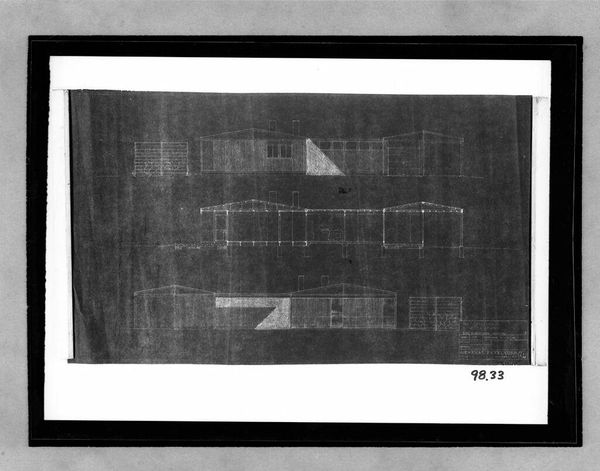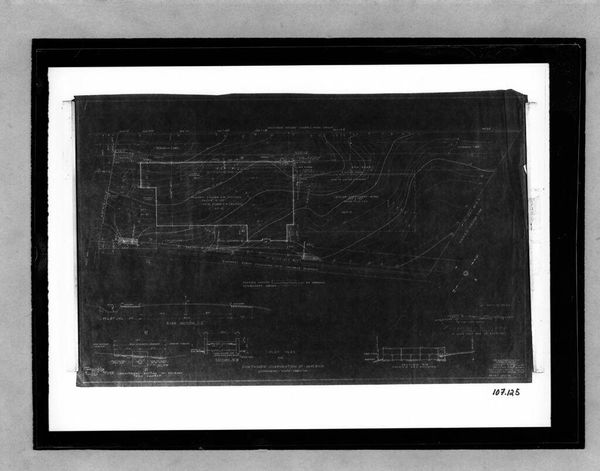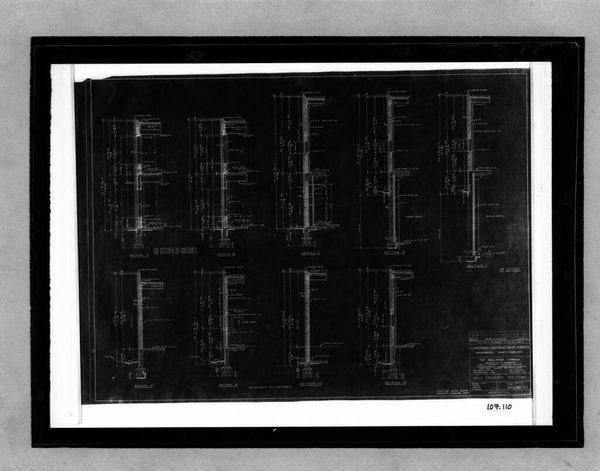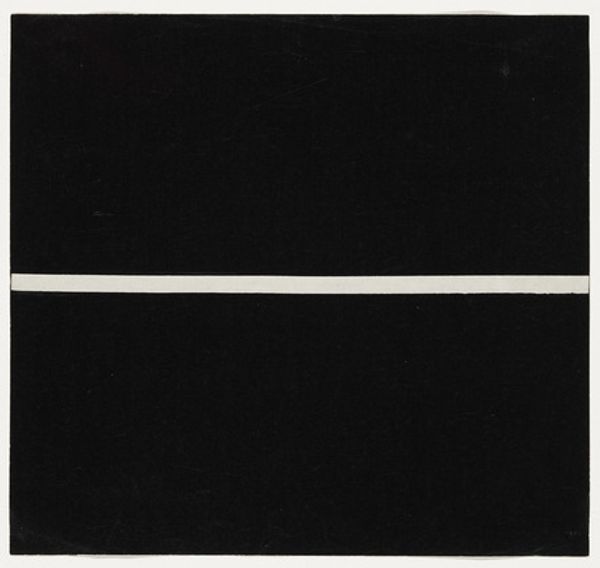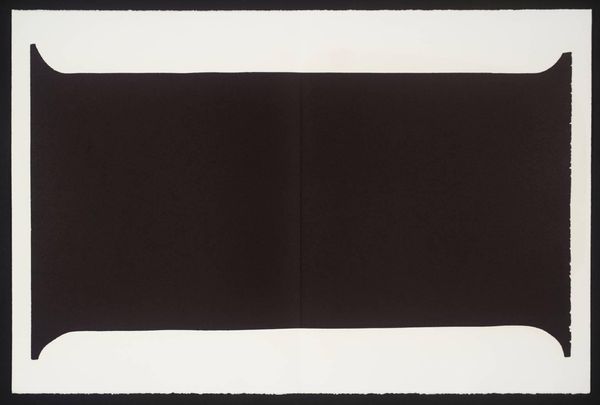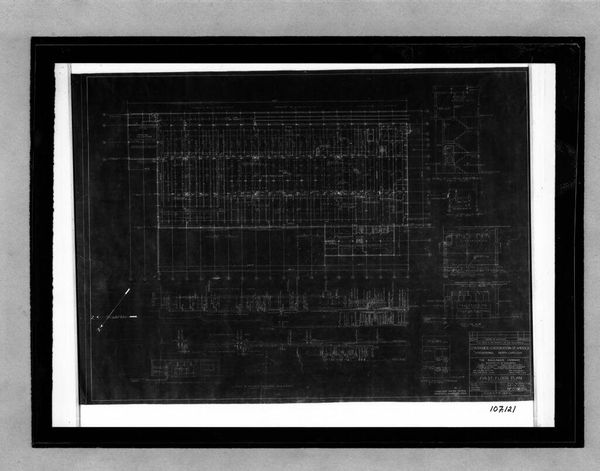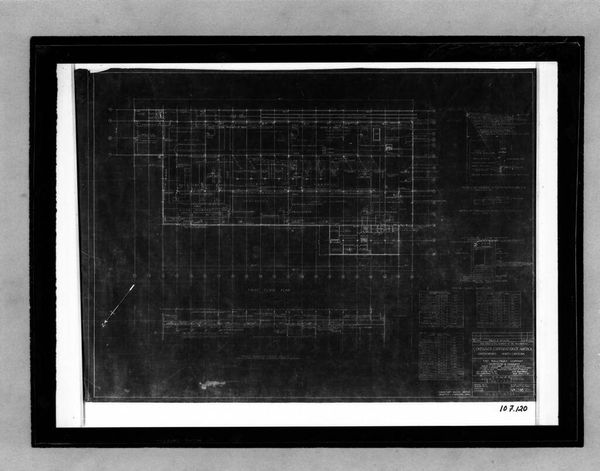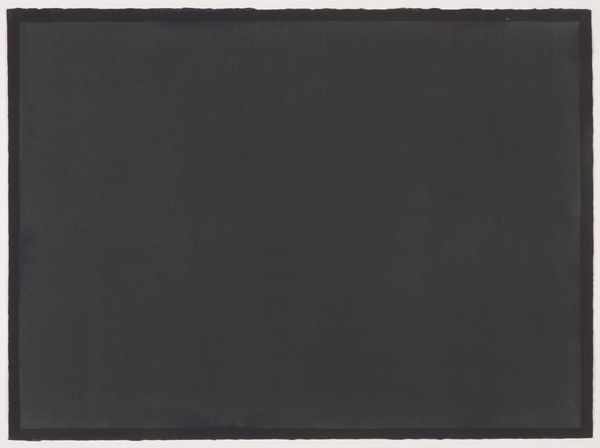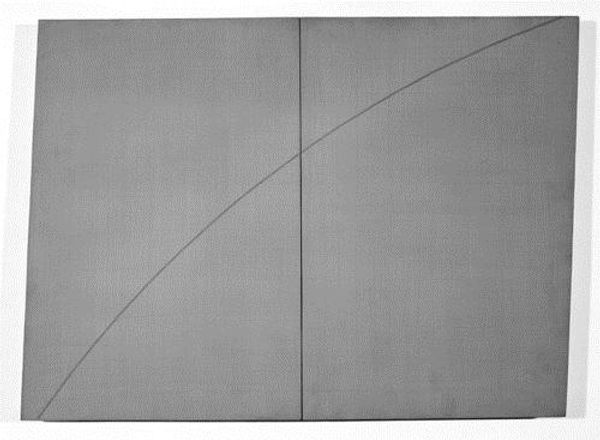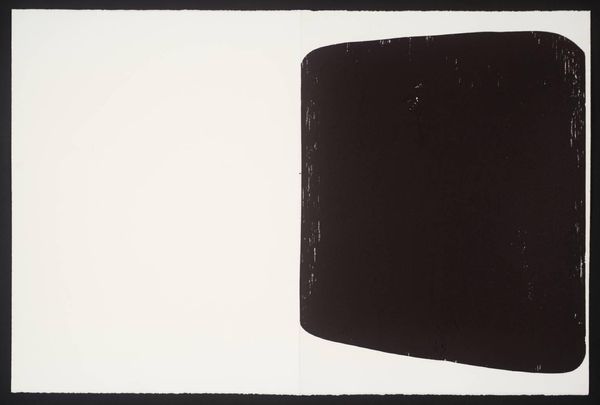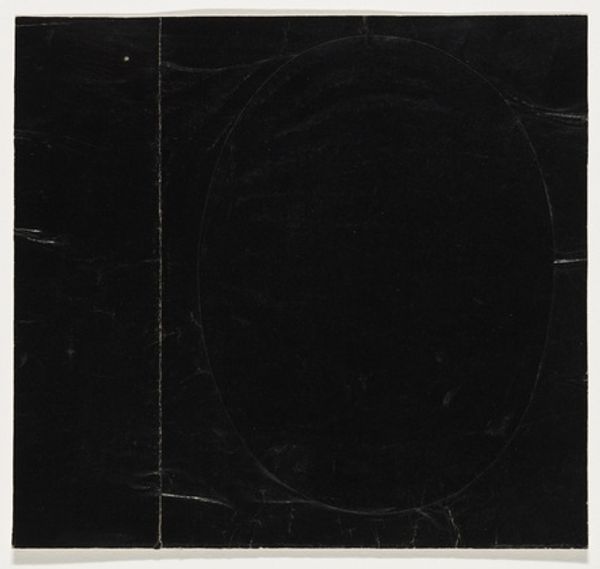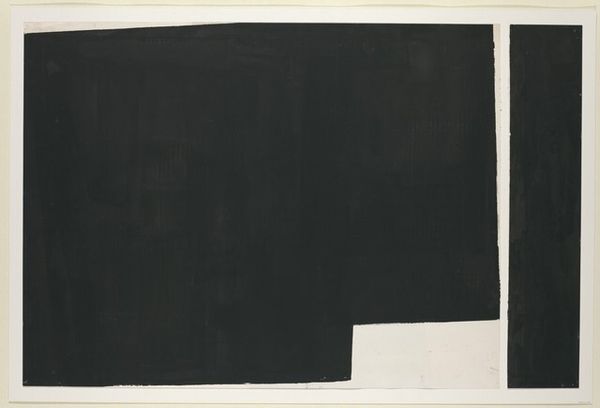
Office Unit and Factory Building, Greensboro, North Carolina, 1944-1946: Exhibit A, factory building site (1' =32'-0") 1944 - 1946
0:00
0:00
Dimensions: sheet: 63.5 x 124 cm (25 x 48 13/16 in.)
Copyright: CC0 1.0
Curator: This intriguing architectural drawing is titled "Office Unit and Factory Building, Greensboro, North Carolina, 1944-1946: Exhibit A, factory building site," rendered by J.K. Editor: The stark black and white immediately gives it a sense of urgency, almost like a blueprint for a critical wartime project. The fragility of the material hints at the labor and precision involved. Curator: Indeed, these plans offer a fascinating glimpse into the industrial boom of the mid-20th century. Consider how the social needs of the time fueled factory building and urban expansion. Editor: The scale here is compelling too. One can almost feel the weight of the materials needed for such construction, and the labor required during production. Curator: I find it interesting how documents like these end up in museums, transforming them from utilitarian objects into artifacts of social and economic history. Editor: Absolutely, it forces us to consider the art historical contexts that elevate the means of production to the level of art. Curator: It’s a reminder of how much art is shaped by socio-political forces. Editor: And the materiality underscores the complex social relations embedded within architecture and industry.
Comments
No comments
Be the first to comment and join the conversation on the ultimate creative platform.
