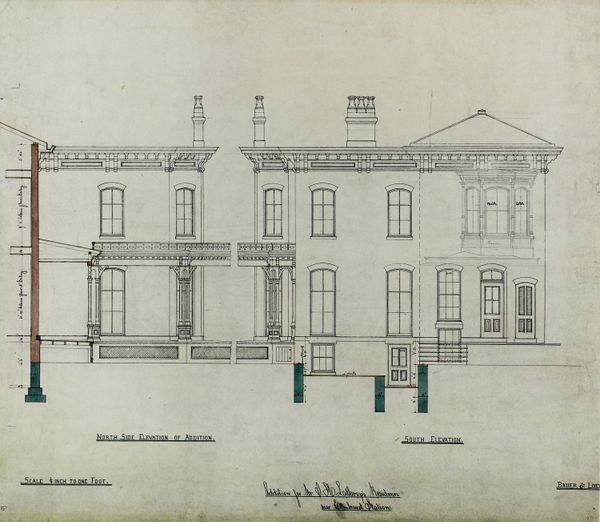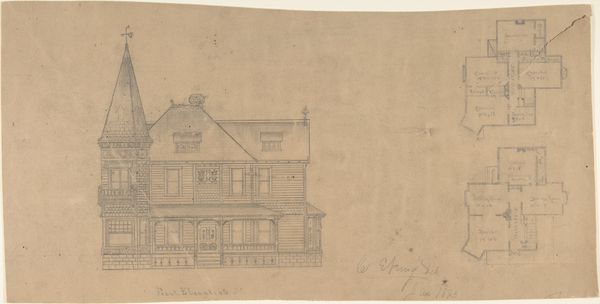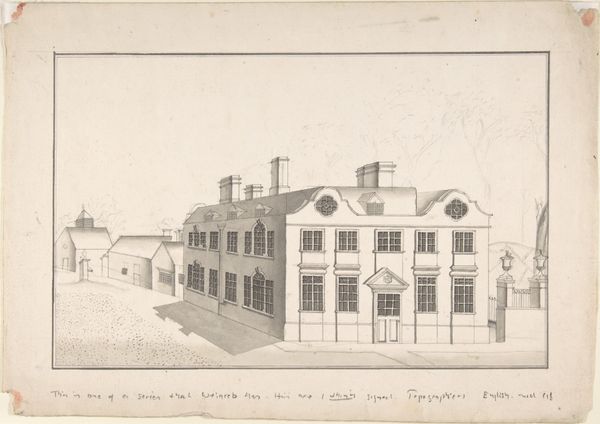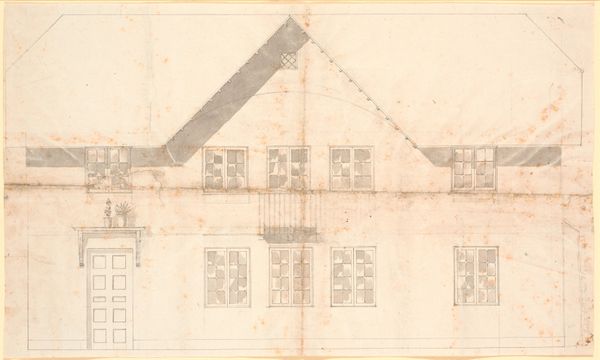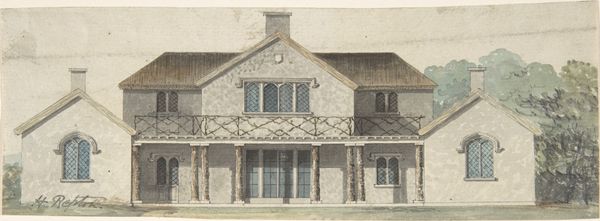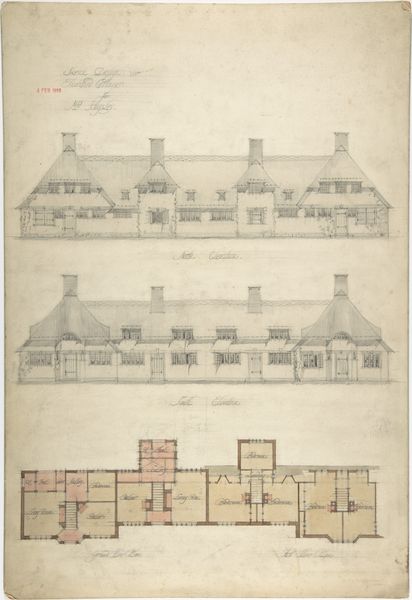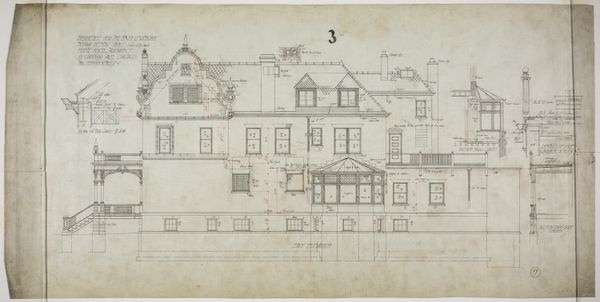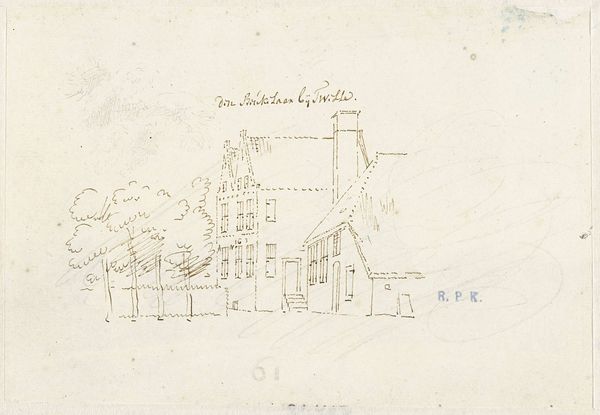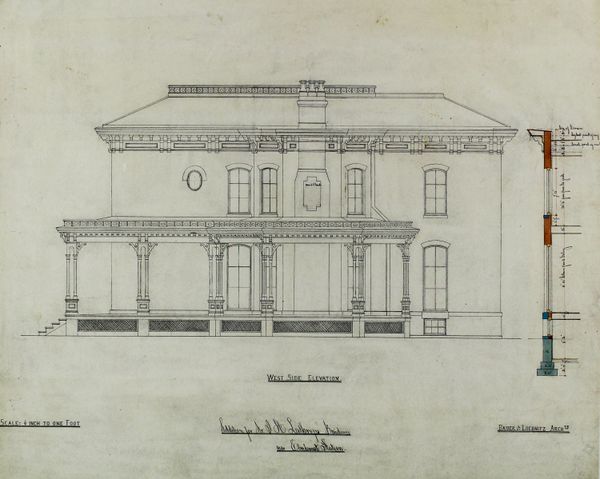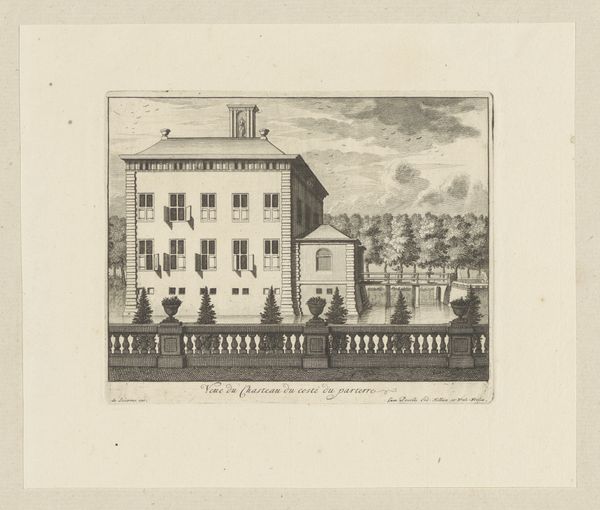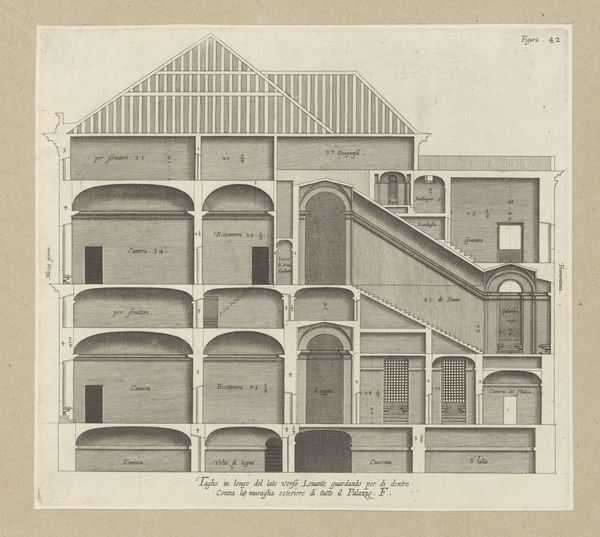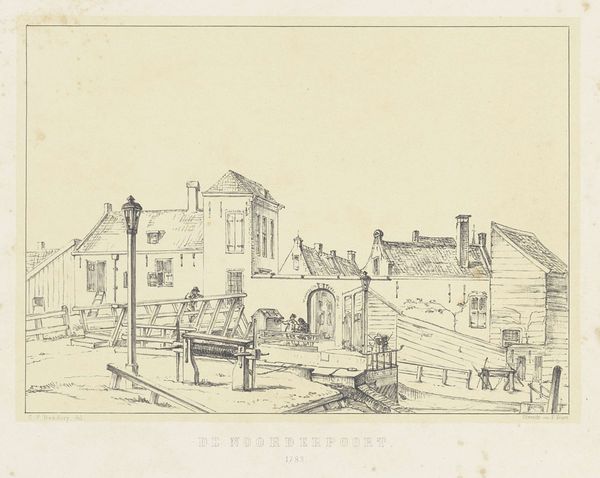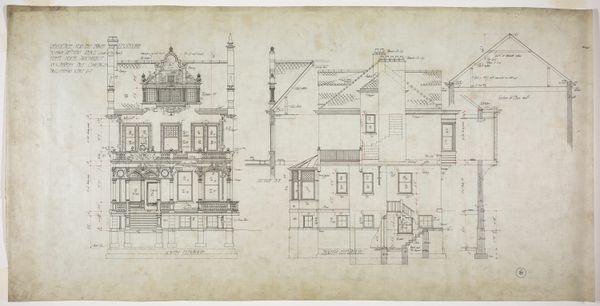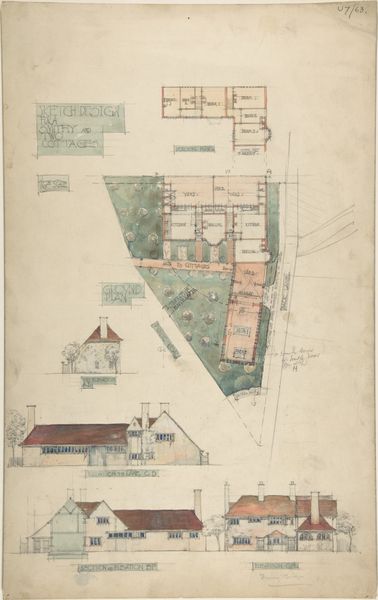
South Elevation and East or Entrance Elevation of a House 1909
0:00
0:00
drawing, print, paper, pencil, architecture
#
drawing
# print
#
landscape
#
paper
#
geometric
#
pencil
#
architecture drawing
#
cityscape
#
architecture
Dimensions: sheet: 8 x 12 3/4 in. (20.3 x 32.4 cm)
Copyright: Public Domain
Charles Edward Mallows created this drawing, "South Elevation and East or Entrance Elevation of a House," using graphite and watercolor on paper. The twin elevations, rendered with precise linearity, articulate Mallows' vision for domestic architecture. The structure is anchored by strong horizontal lines and punctuated by the steep angles of the rooflines. The architectural drawing combines a sense of grounded stability with dynamic spatial arrangements. The windows, conceived as modular units, suggest an interiority deeply connected with the exterior. Notice how Mallows employs watercolor washes to subtly define surfaces, enhancing the contrast between the solid forms of the building and the surrounding space. This interplay between line and color, form and space, aligns with the broader artistic investigations of the period, where artists and architects sought to redefine the relationship between the built environment and human experience. In this work, Mallows presents architecture not merely as functional construction, but as a carefully structured arrangement of forms intended to shape and enhance daily life.
Comments
No comments
Be the first to comment and join the conversation on the ultimate creative platform.
