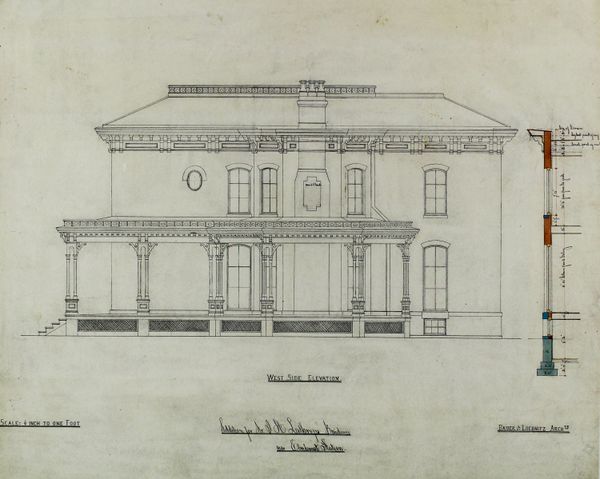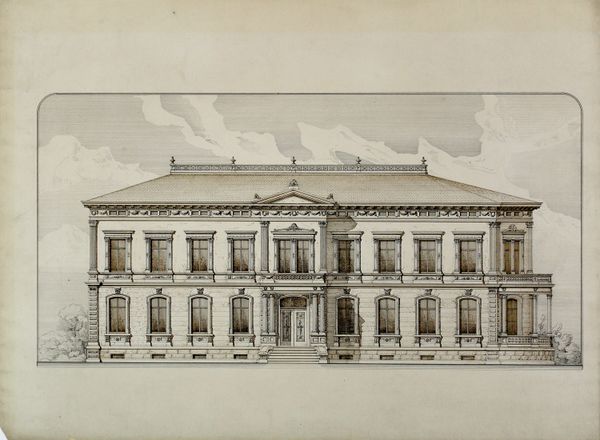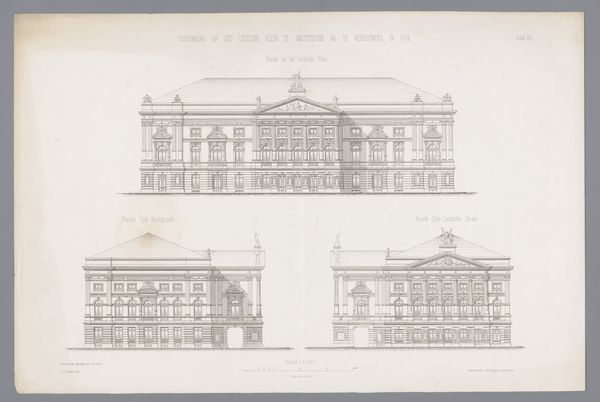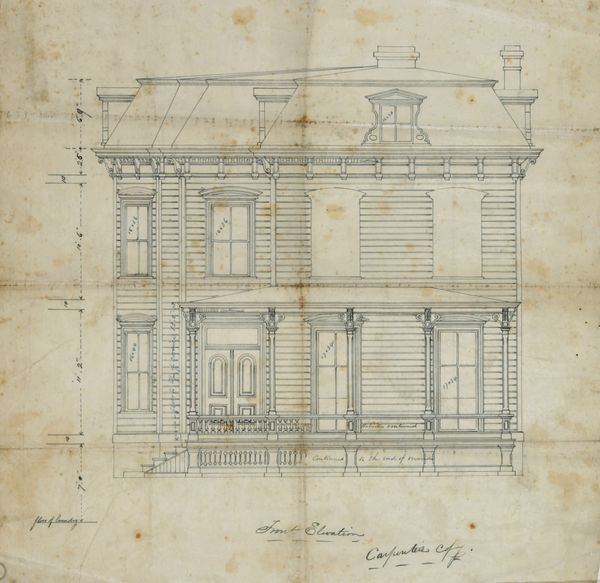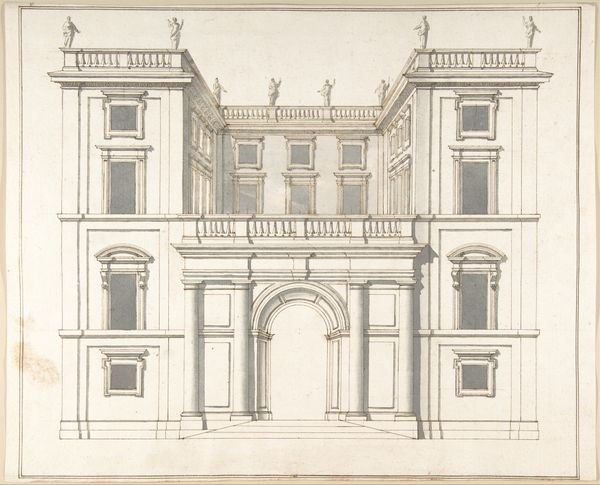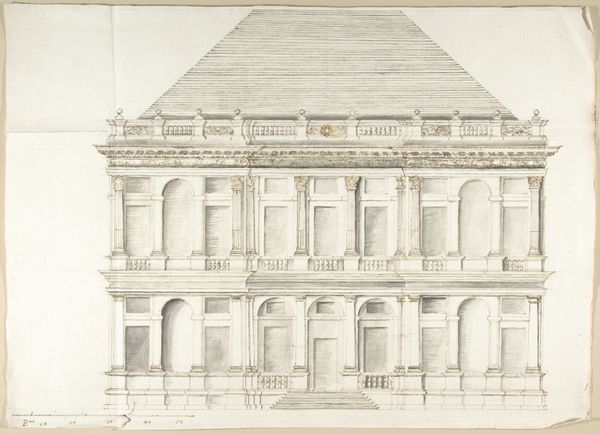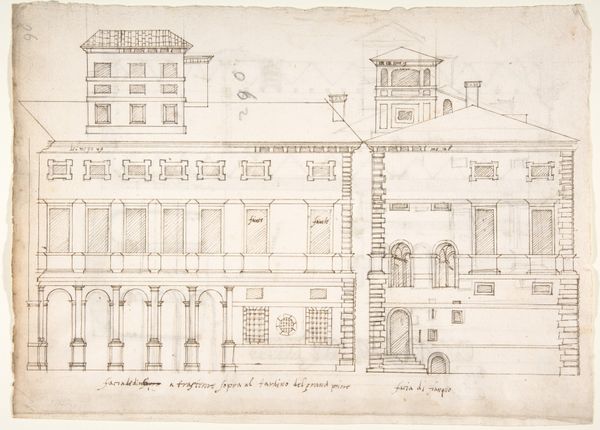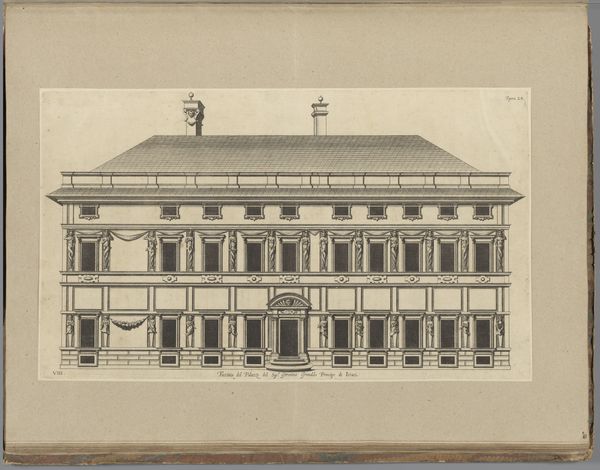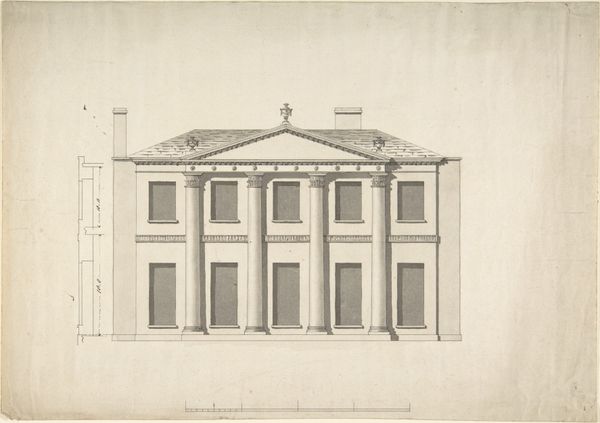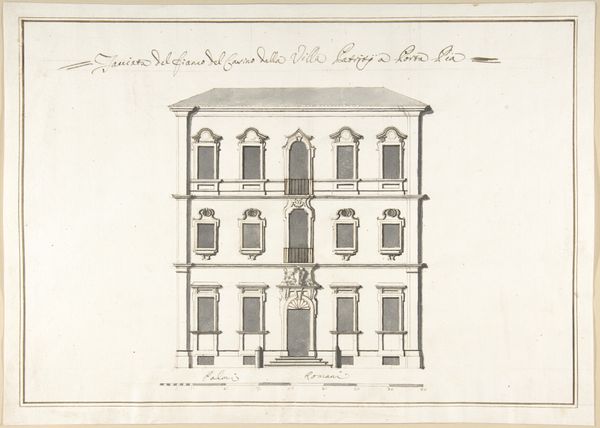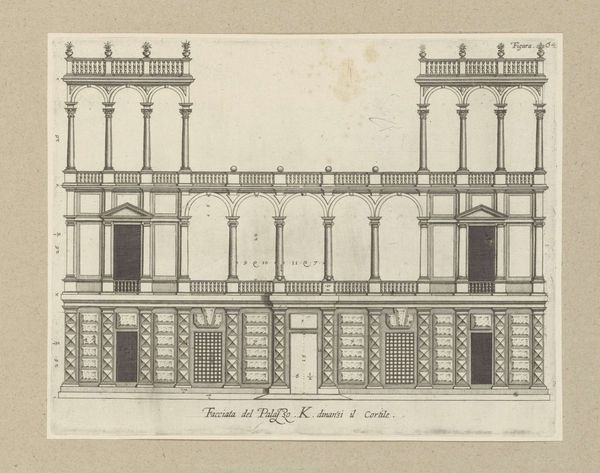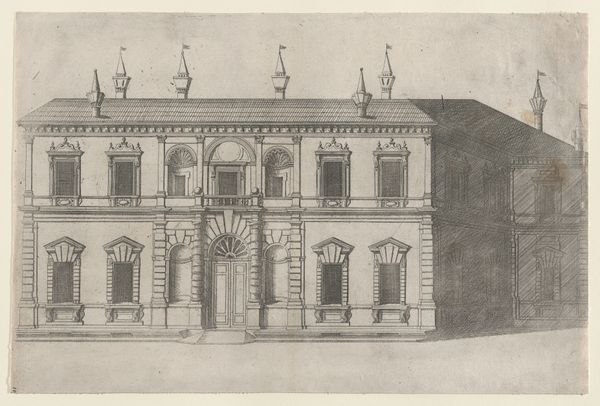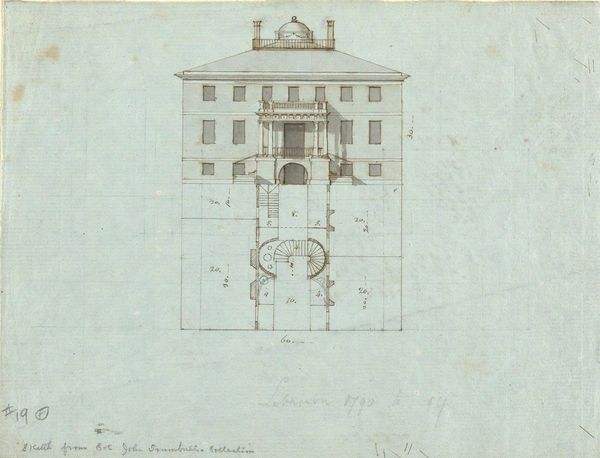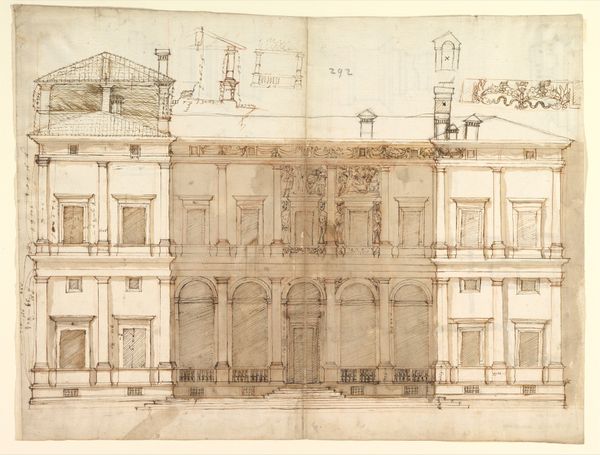
Design Projects, House Elevation Studies c. 1860 - 1870
0:00
0:00
Dimensions: 46 × 36 cm (18 1/8 × 14 3/16 in.)
Copyright: Public Domain
Carl Furst created these house elevation studies, using graphite and blue ink, sometime during his career as a Chicago-based architect. Born in Germany, Furst immigrated to the United States where he became a prolific designer of homes for Chicago’s elite. The detailed renderings on this sheet provide us with a glimpse into the aesthetic preferences of the late 19th century. The emphasis on symmetry, classical motifs, and grand scale speaks to the values of wealth and status that defined the Gilded Age. Yet, these architectural drawings also evoke questions about the social and economic disparities of the time. Who were these homes built for, and at what cost to others? As Furst translated European architectural styles to the American Midwest, he contributed to shaping the physical landscape of inequality, reflecting both aspiration and exclusion in brick and mortar. Consider how these designs, while meant to be aspirational, served as silent markers of social stratification, embodying both the dreams and the divisions of a rapidly changing society.
Comments
No comments
Be the first to comment and join the conversation on the ultimate creative platform.
