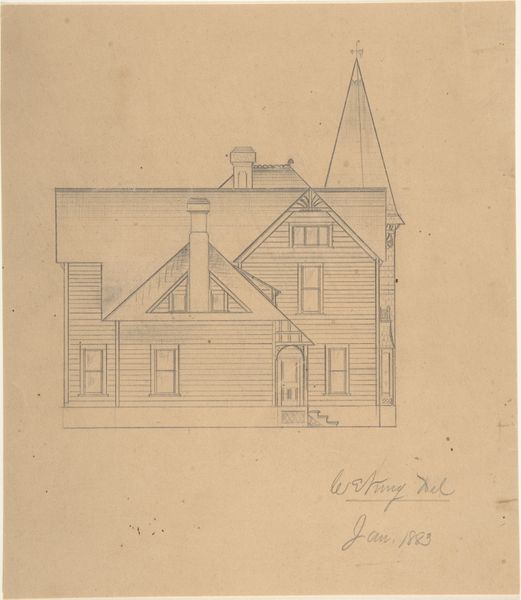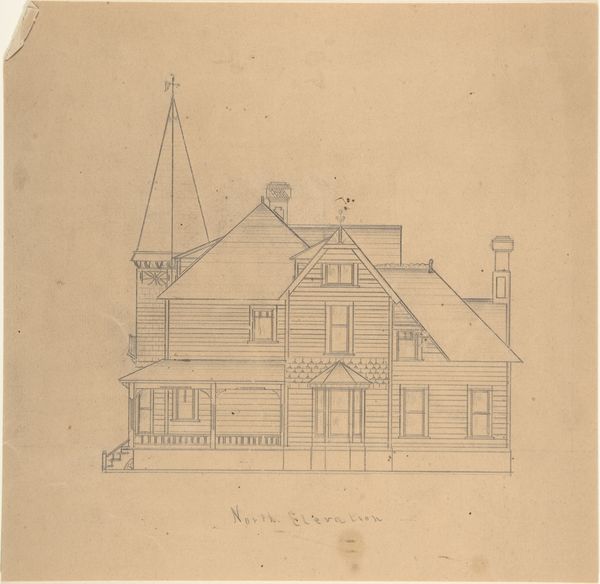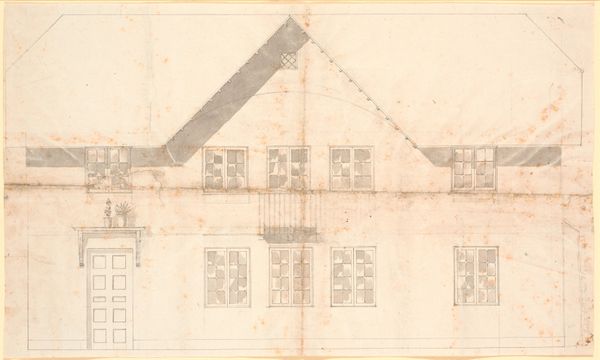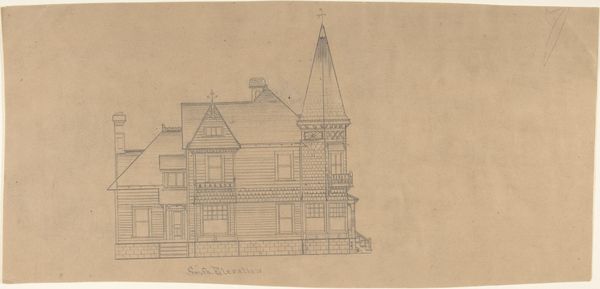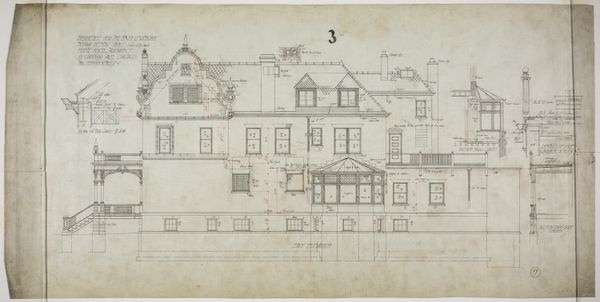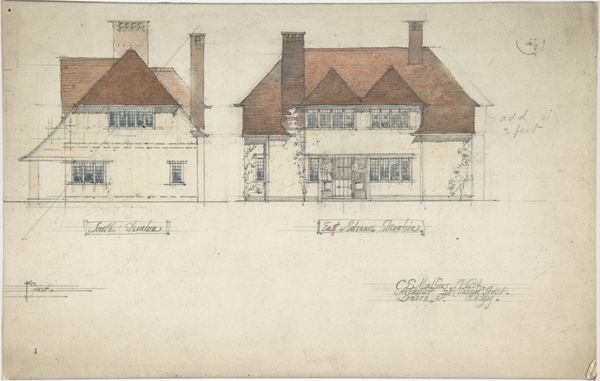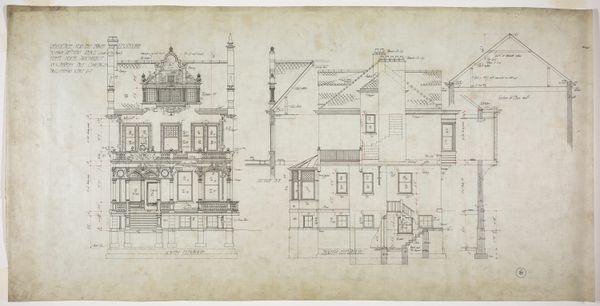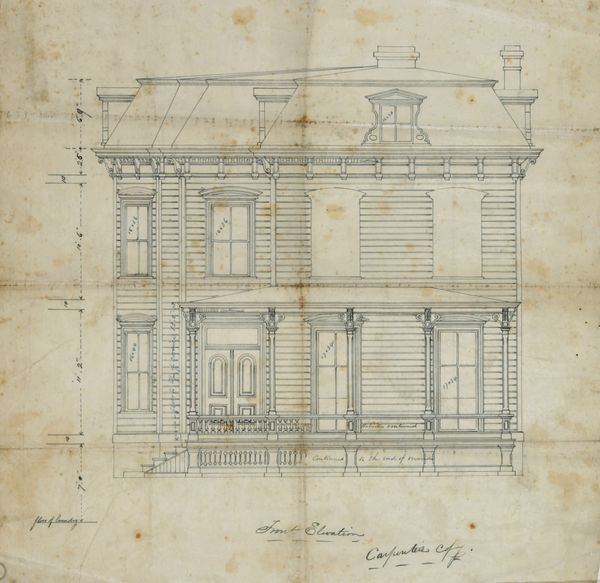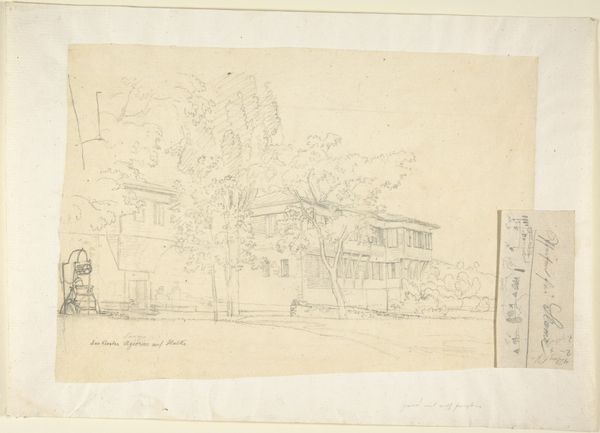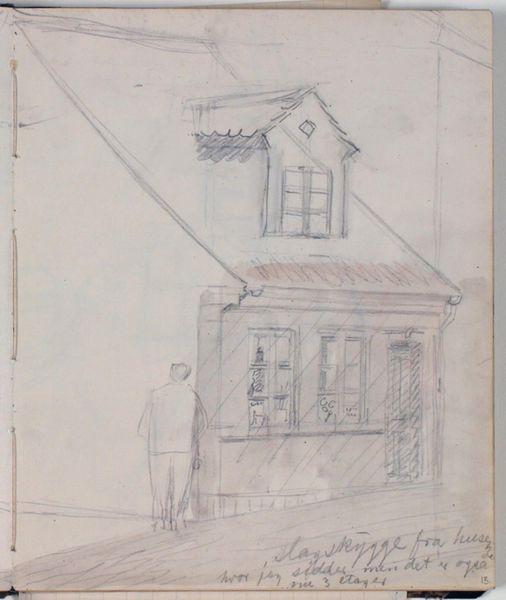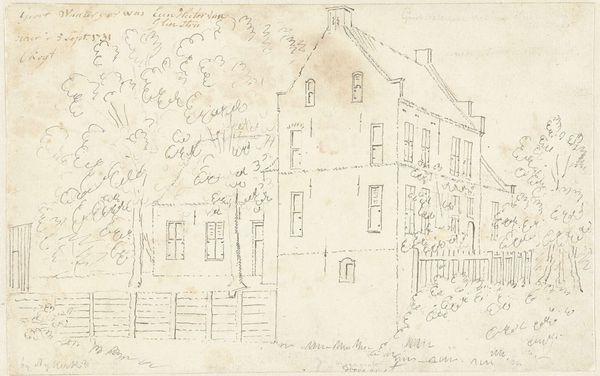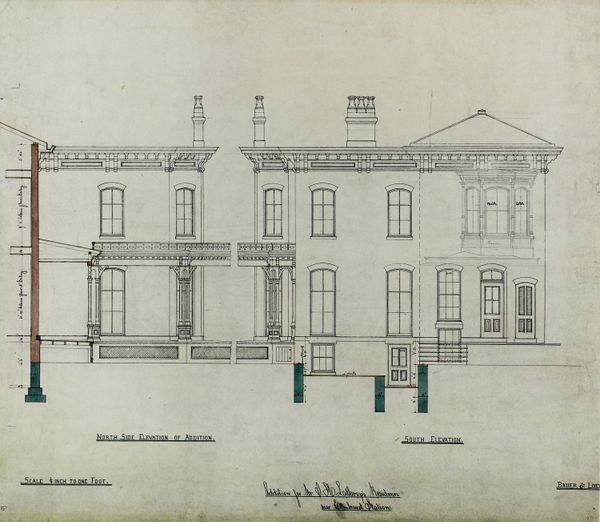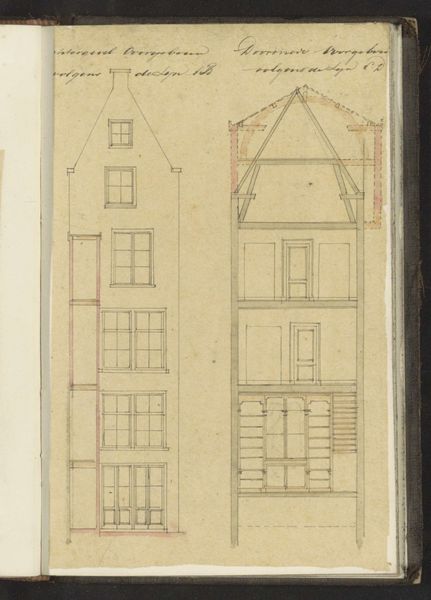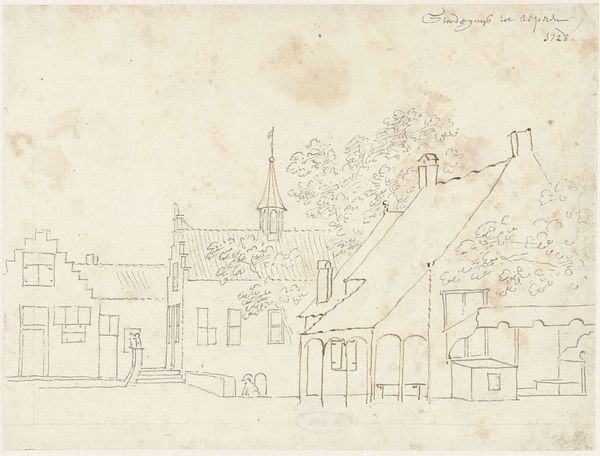
drawing, print, pencil, architecture
#
architectural sketch
#
drawing
#
aged paper
#
toned paper
#
light pencil work
#
quirky sketch
# print
#
old engraving style
#
sketch book
#
house
#
personal sketchbook
#
pen-ink sketch
#
pencil
#
sketchbook drawing
#
academic-art
#
architecture
Copyright: Public Domain
W. Strong’s “Design for a House, Front Elevation and Plans” is a 19th-century architectural drawing offering a glimpse into the aspirations and social values of the time. This design reflects the burgeoning middle class's desire for homes that symbolized upward mobility and refined taste. The detailed plans suggest a society that valued privacy, comfort, and the separation of domestic functions. But who was this house for? What did it mean to own property? These are questions that underscore issues of race, gender, and class. The house, likely intended for a white family, sits in stark contrast to the living conditions of marginalized communities, for whom home ownership was often an impossible dream. Think about the labor required to build such a house, likely performed by underpaid or enslaved workers, their contributions rendered invisible in the final design. This drawing serves as a reminder of the intertwined histories of privilege and oppression that shaped the American landscape.
Comments
No comments
Be the first to comment and join the conversation on the ultimate creative platform.
