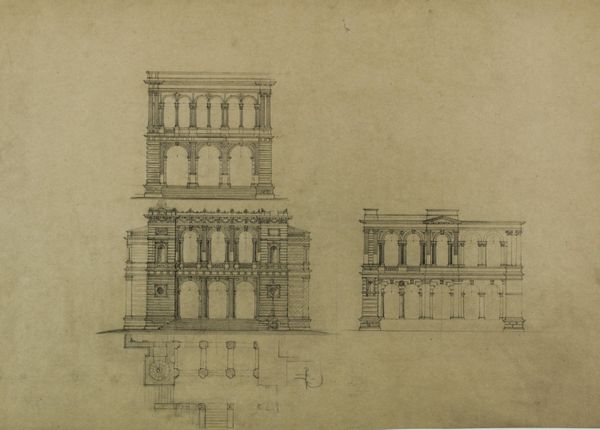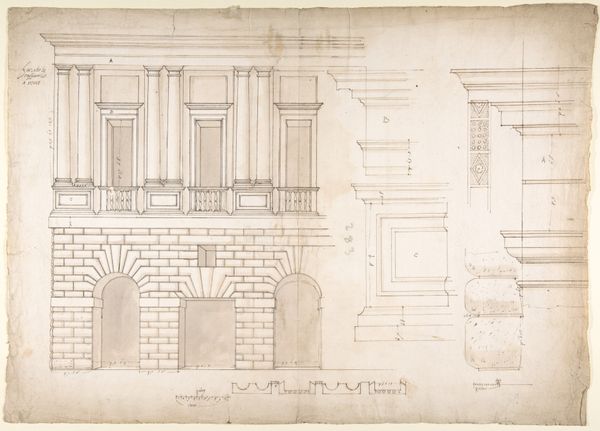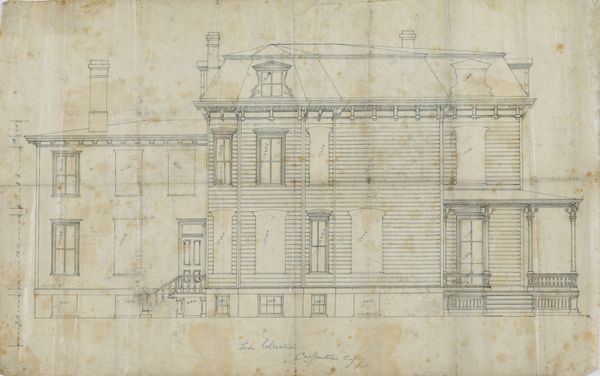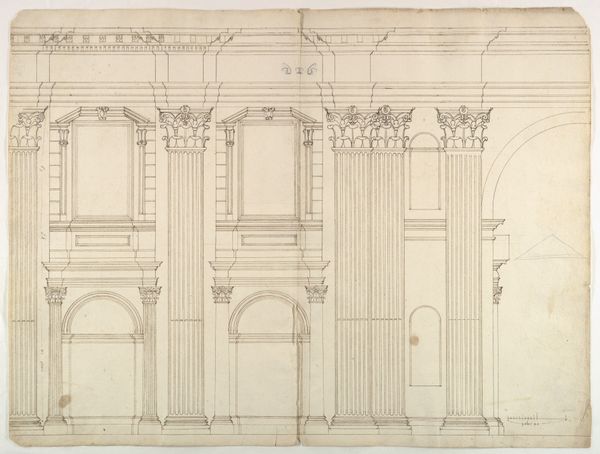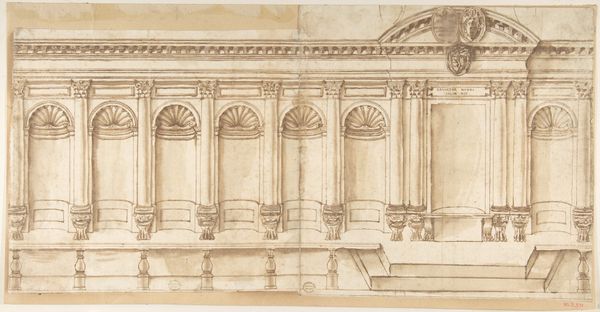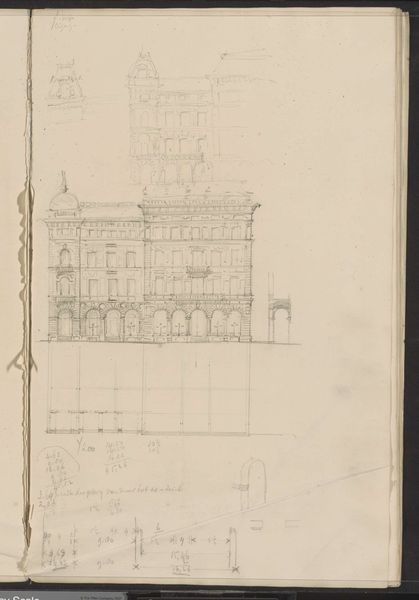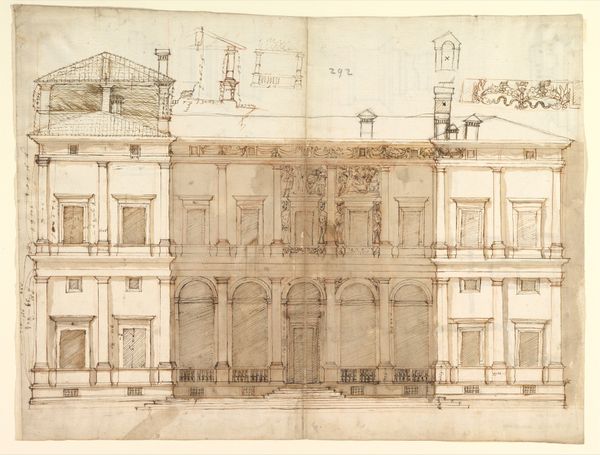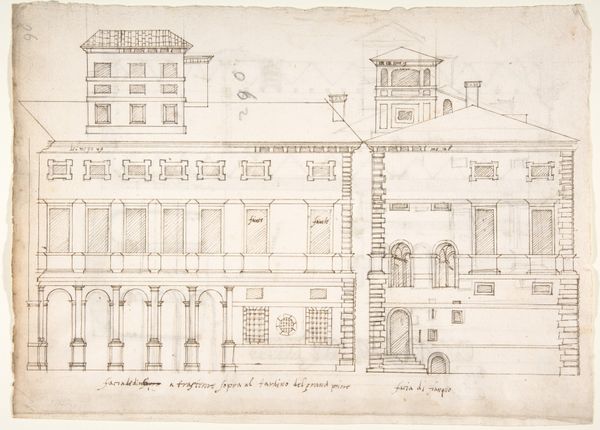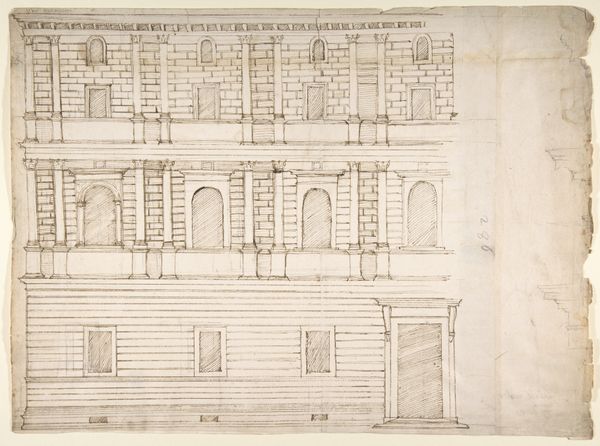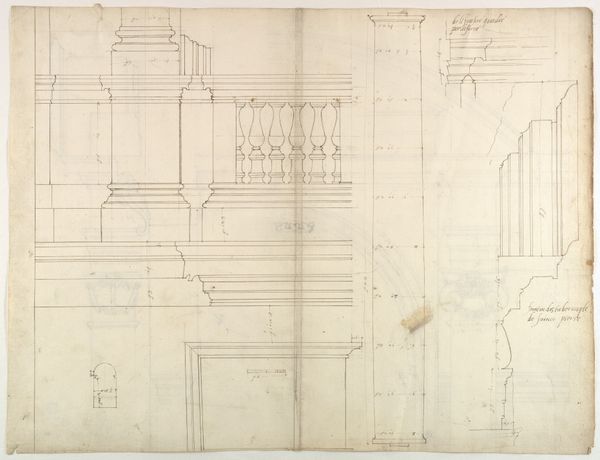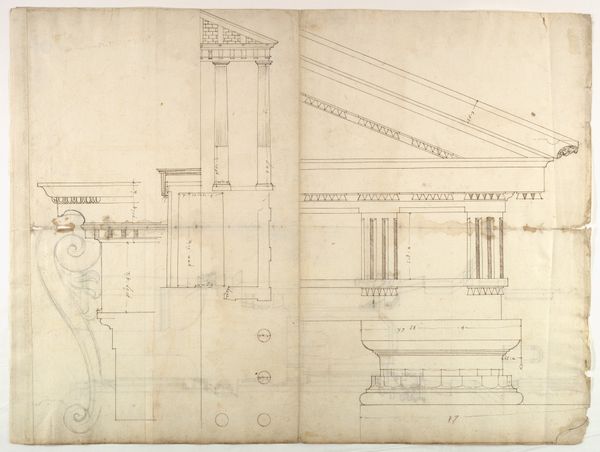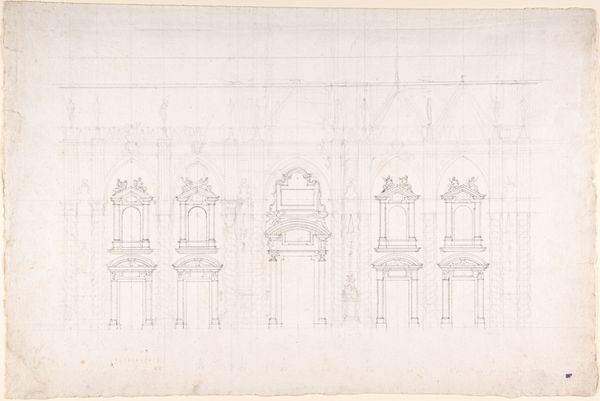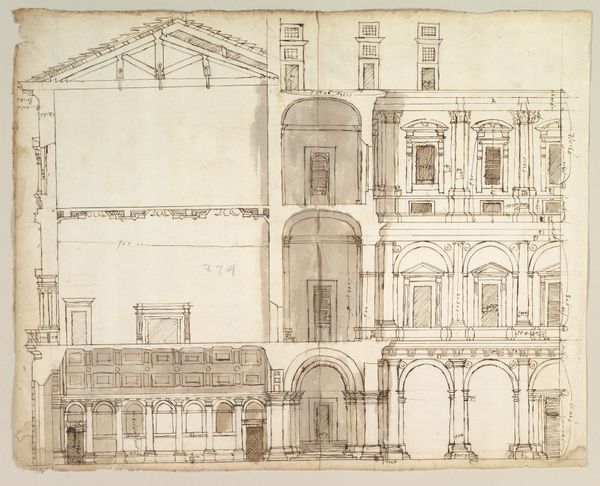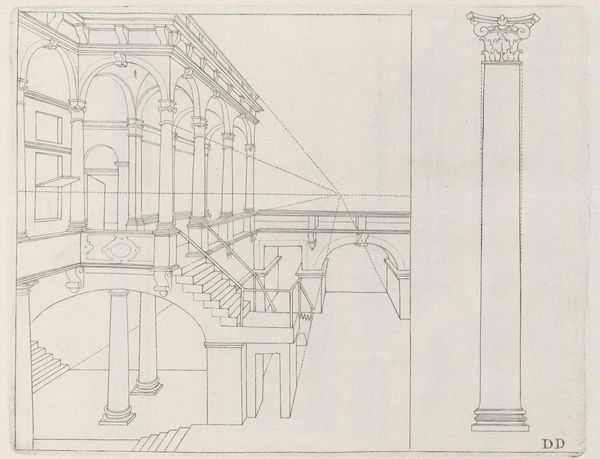
Design Projects, Building Elevation Study c. 1860 - 1870
0:00
0:00
drawing, paper, graphite, architecture
#
architectural sketch
#
drawing
#
paper
#
architectural drawing
#
united-states
#
graphite
#
cityscape
#
architecture
Dimensions: 32 × 41 cm (12 5/8 × 16 3/16 in.)
Copyright: Public Domain
Carl Furst created this elevation study, part of a set of design projects, with graphite on paper. Look at how the structure of the building uses a clear horizontal emphasis, layered in bands. The orderly rows of windows and columns give the impression of progression. The formal composition is arranged with symmetry, as the artist has taken care to balance the visual weights of the building's features, like the columns and the windows. The careful detail, coupled with a rational approach, may reflect the academic and philosophical concerns of the time. The artwork serves not just as a visual representation, but also as an intellectual exercise in architectural formalism, engaging with classical ideals of proportion and balance. The linear precision in Furst's study, a hallmark of architectural drawing, invites ongoing interpretation, as we recognize how buildings reflect cultural values and philosophical beliefs.
Comments
No comments
Be the first to comment and join the conversation on the ultimate creative platform.
