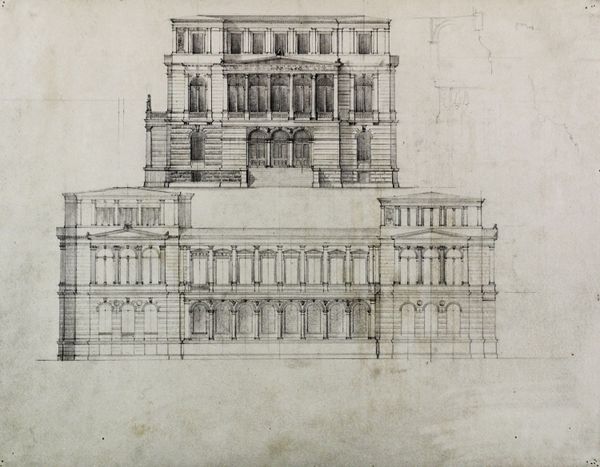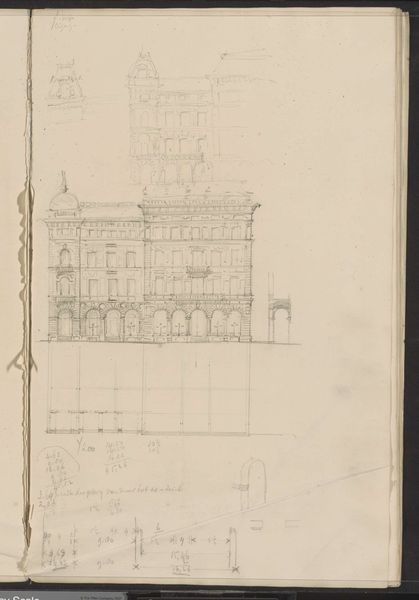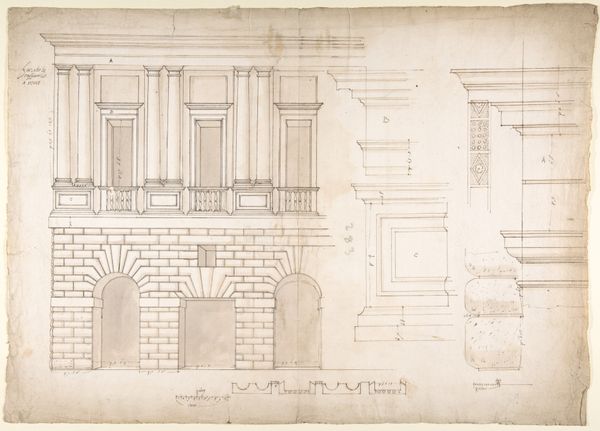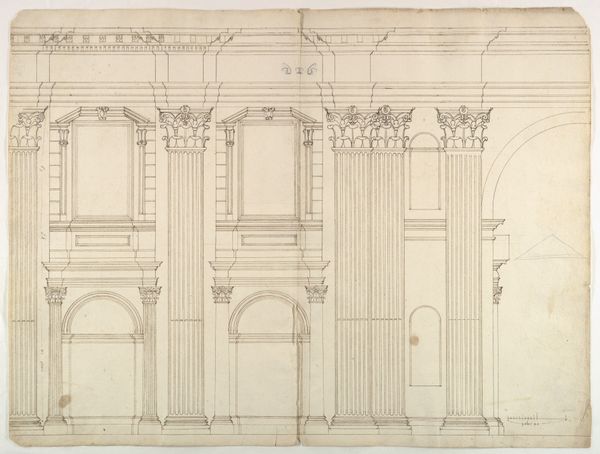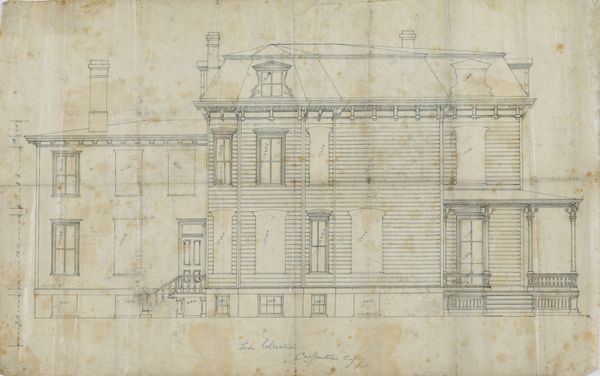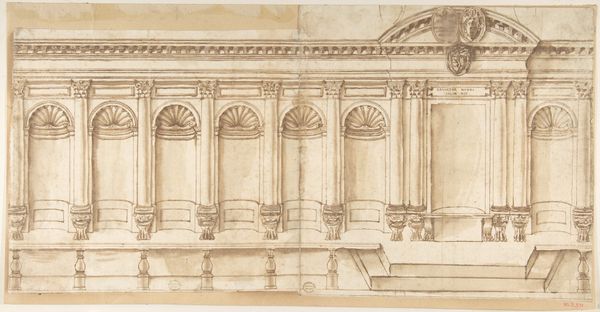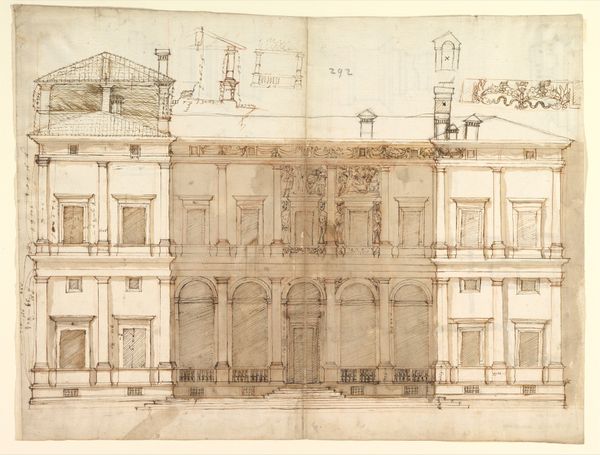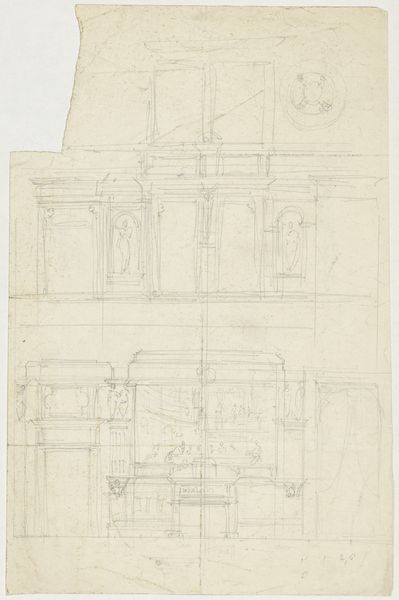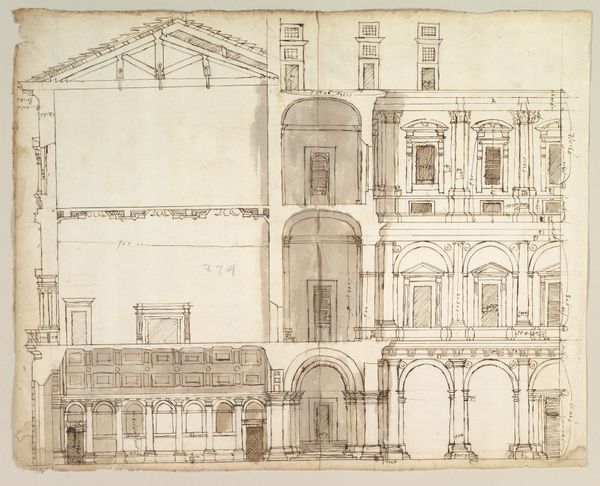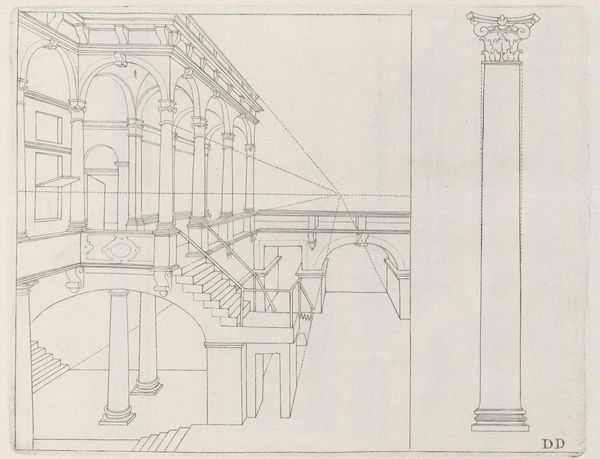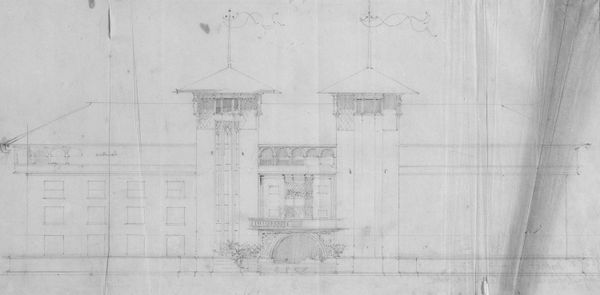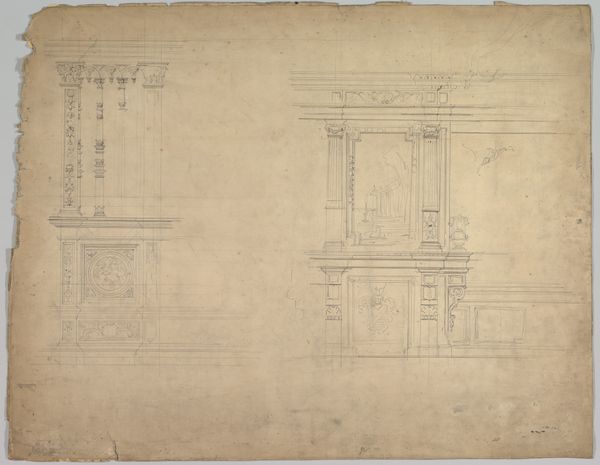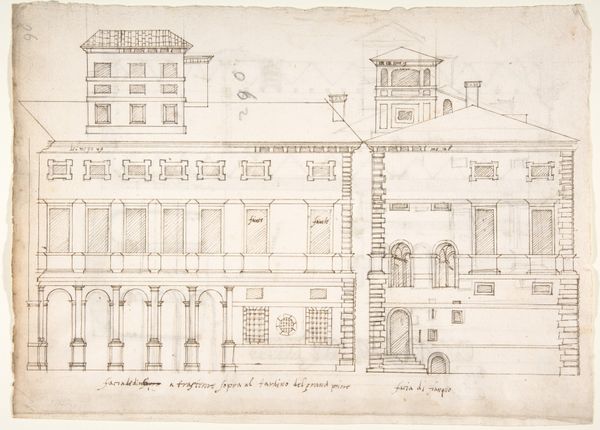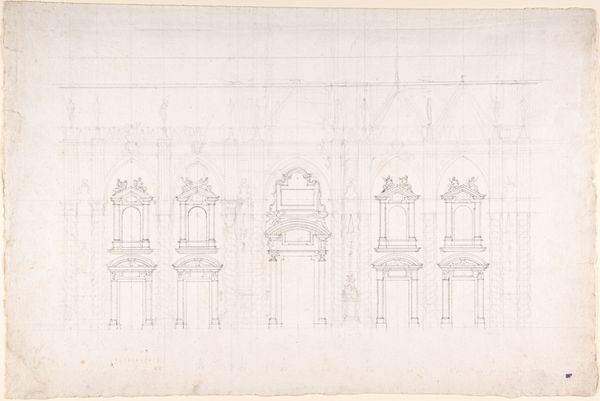
Design Projects, Building Elevation Studies and Plan c. 1860 - 1870
0:00
0:00
drawing, paper, ink, graphite, architecture
#
drawing
#
classical-realism
#
paper
#
ink
#
geometric
#
geometric-abstraction
#
graphite
#
academic-art
#
architecture
Dimensions: 33 × 46 cm (13 × 18 1/8 in.)
Copyright: Public Domain
Here we see Carl Furst’s "Design Projects, Building Elevation Studies and Plan," a window into the architectural aspirations of its time. Note the recurring motif of the archway, supported by classical columns, a direct borrowing from ancient Roman architecture. The arch, a symbol of triumph and transition, has echoed through history, from the arches of the Roman Empire, promising power and expansion, to its revival in Renaissance and Neoclassical architecture, signifying a return to classical ideals. Consider how the archway, as a portal, evokes feelings of aspiration and continuity. It is not merely a structural element; it's a symbol laden with collective memories, its form ingrained in our subconscious, resurfacing in new contexts, and carrying forward echoes of past glories. The arch continually evolves, adapting to new cultural narratives, yet forever bound to its historical origins.
Comments
No comments
Be the first to comment and join the conversation on the ultimate creative platform.
