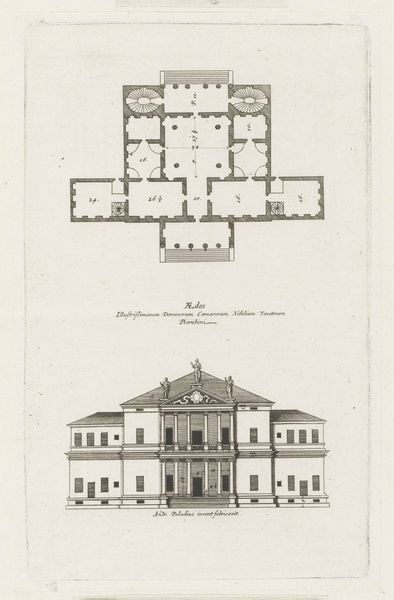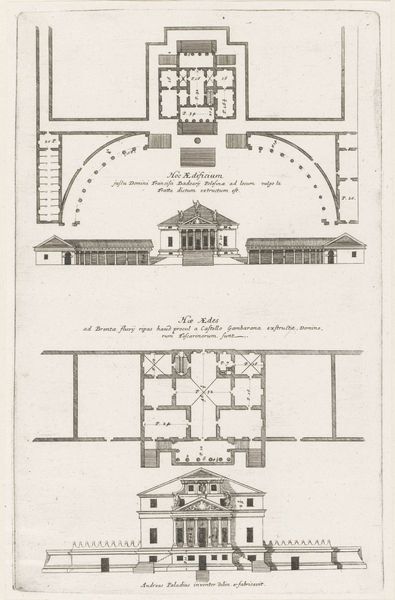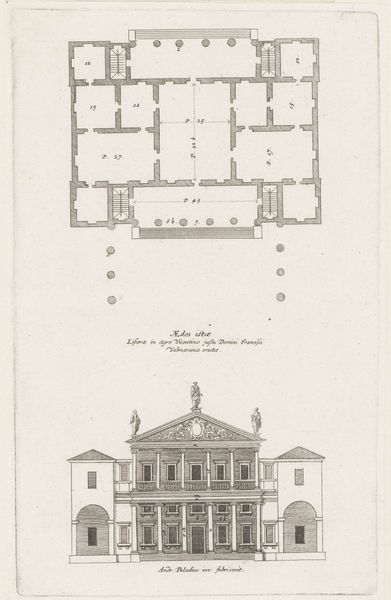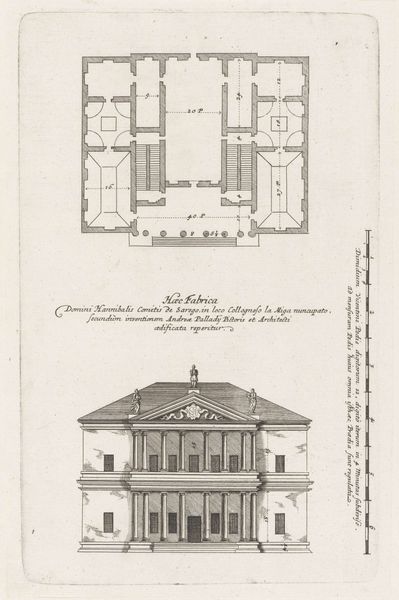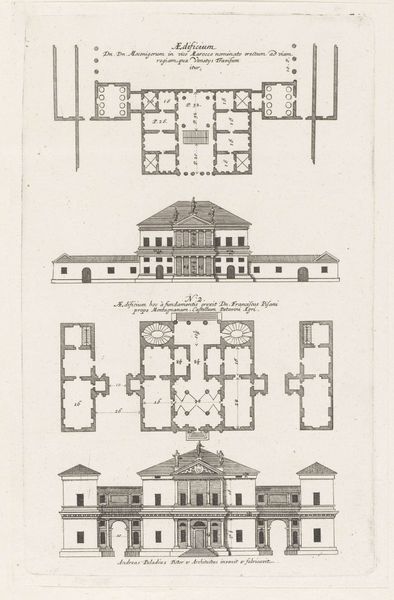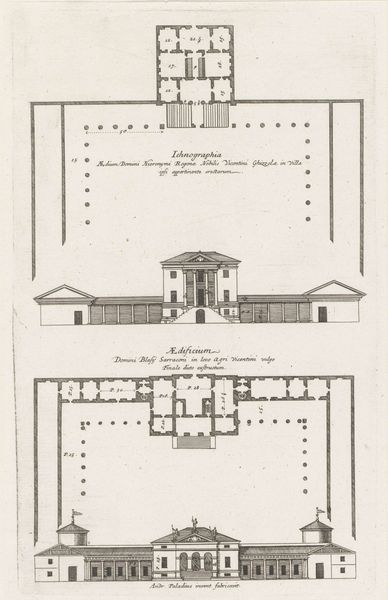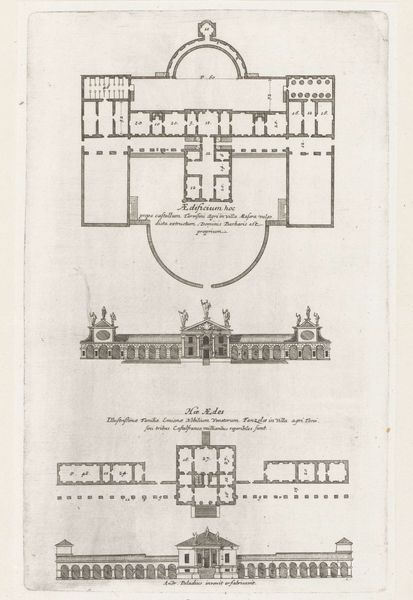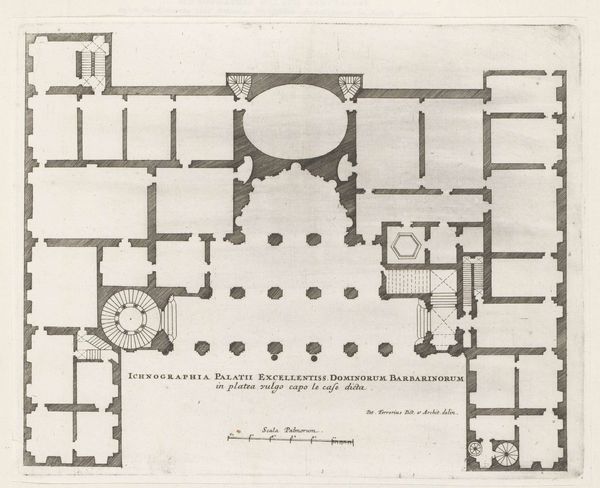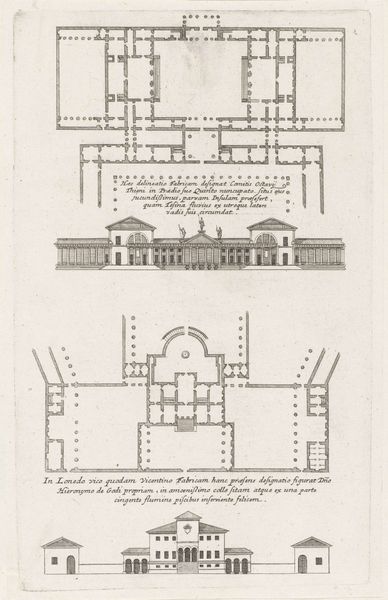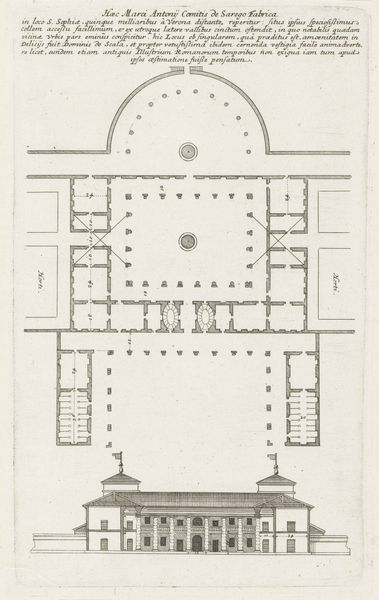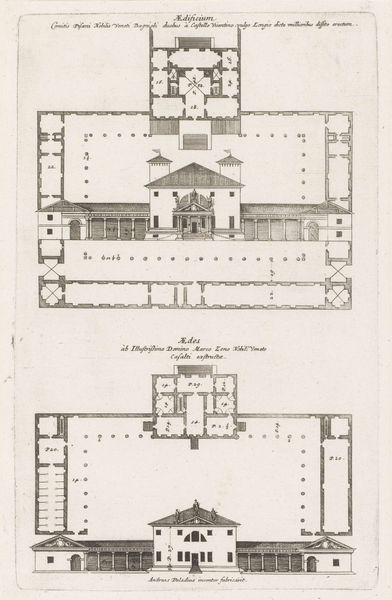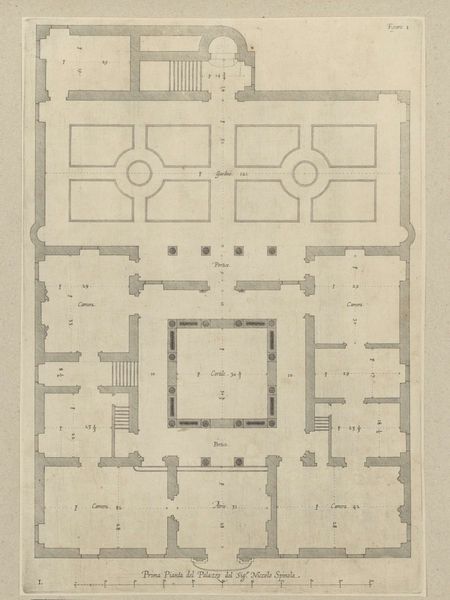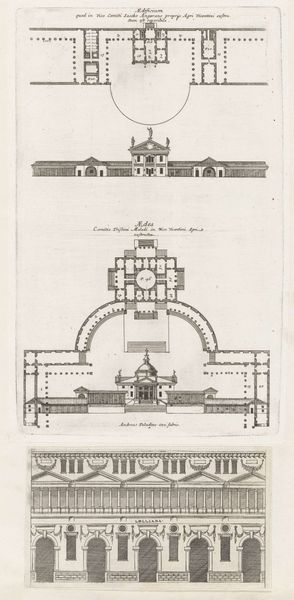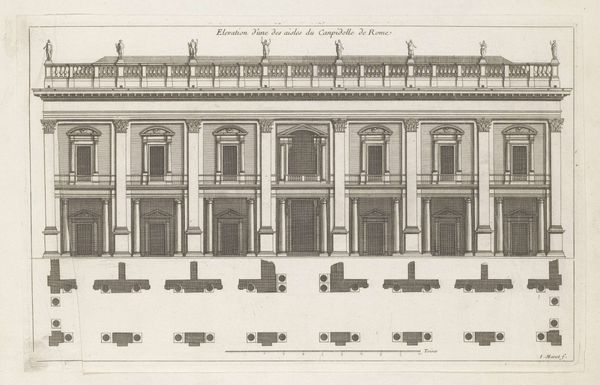
drawing, print, engraving, architecture
#
drawing
# print
#
perspective
#
11_renaissance
#
cityscape
#
italian-renaissance
#
engraving
#
architecture
Dimensions: height 315 mm, width 191 mm
Copyright: Rijks Museum: Open Domain
This architectural drawing shows the plan and facade of a villa designed by Andrea Palladio. It was made anonymously, sometime after Palladio's death. Palladio, who lived in the Republic of Venice in the 16th century, looked to classical antiquity for architectural inspiration. His designs emphasize symmetry, proportion, and harmony, and his villas often feature a central portico with columns, inspired by ancient temples. These features are evident in the drawing before you. Palladio's work had a profound influence on architecture in Europe and beyond, particularly in Britain and America. His designs were not just aesthetically pleasing, but also reflected the social hierarchies of his time. Palladian villas were symbols of wealth, power, and social status, designed for wealthy landowners who sought to emulate the grandeur of ancient Rome. Examining such documents can help us understand not only the history of architecture, but also the social and cultural values that shaped it.
Comments
No comments
Be the first to comment and join the conversation on the ultimate creative platform.
