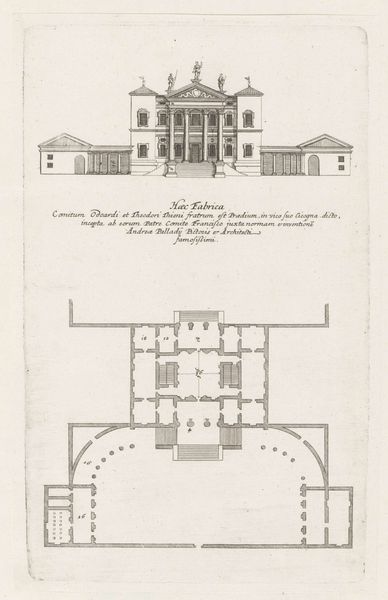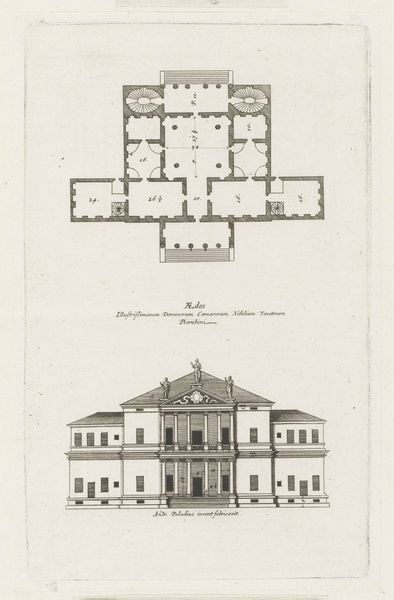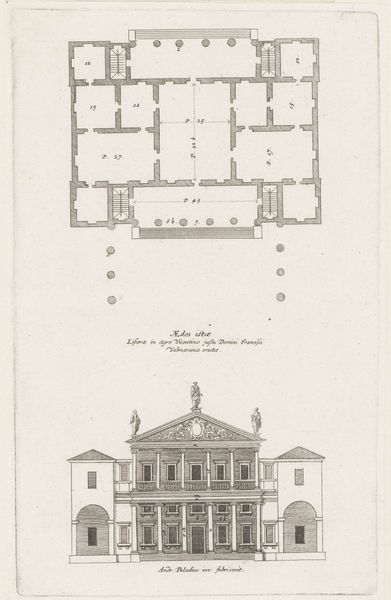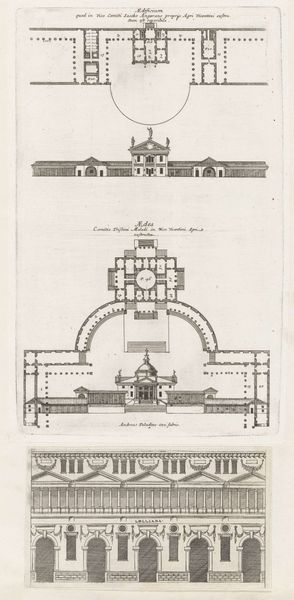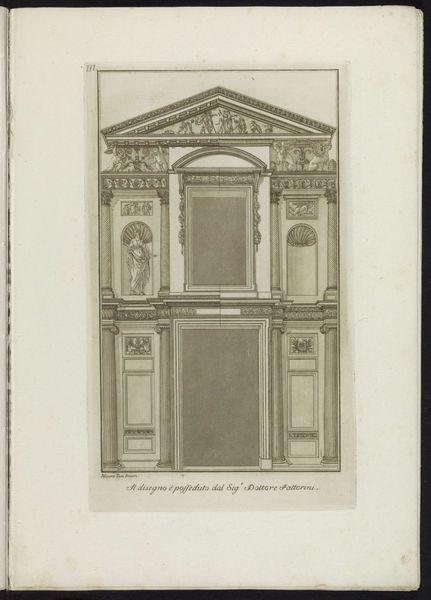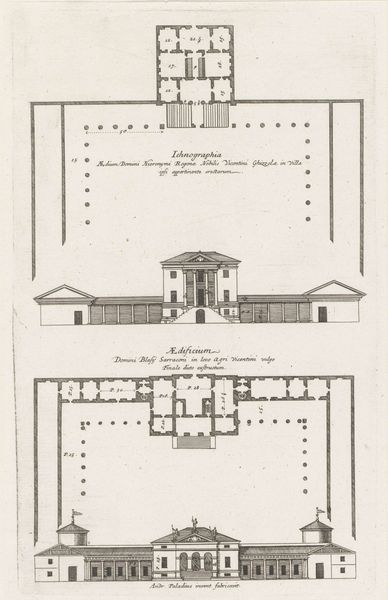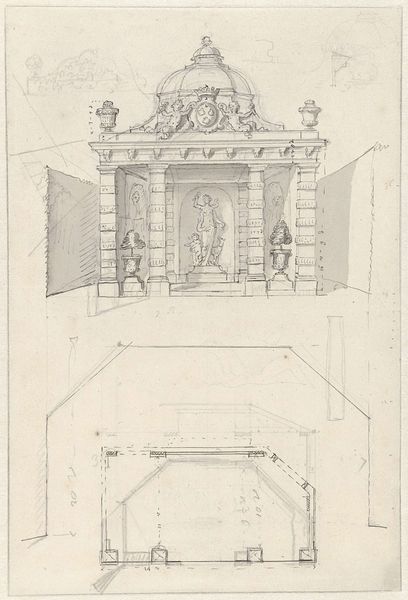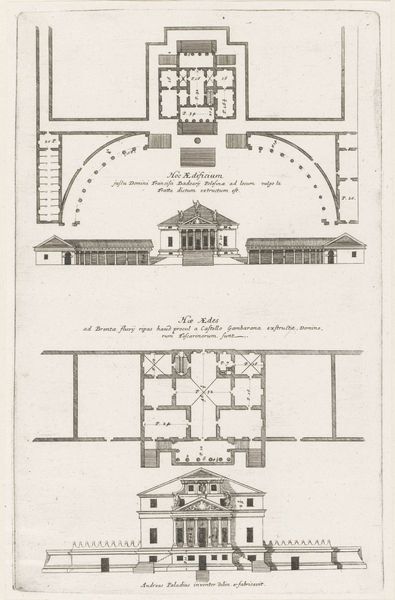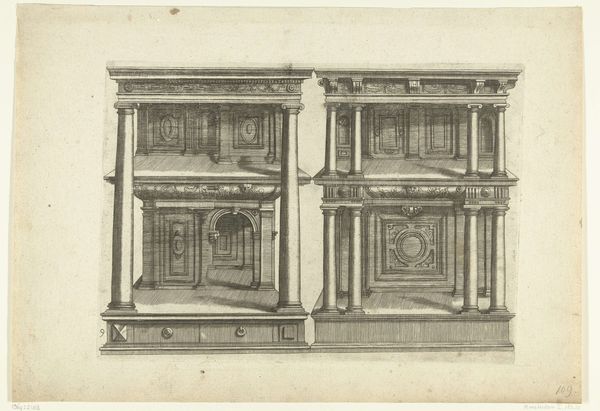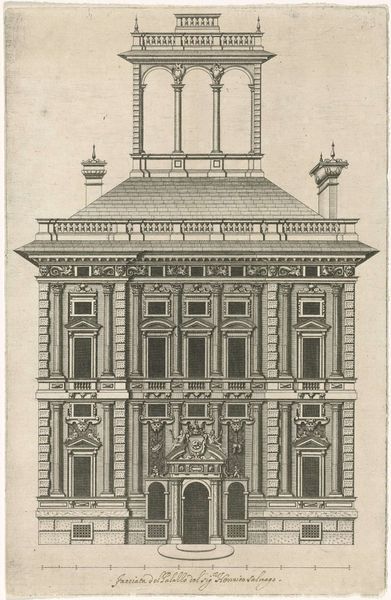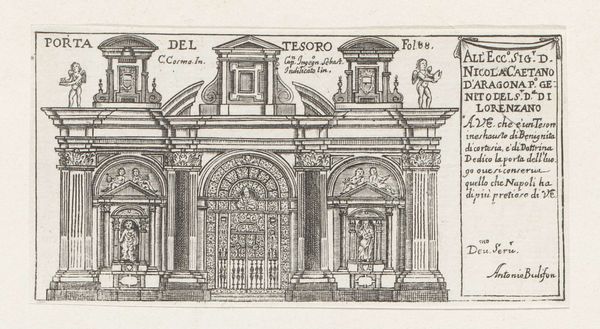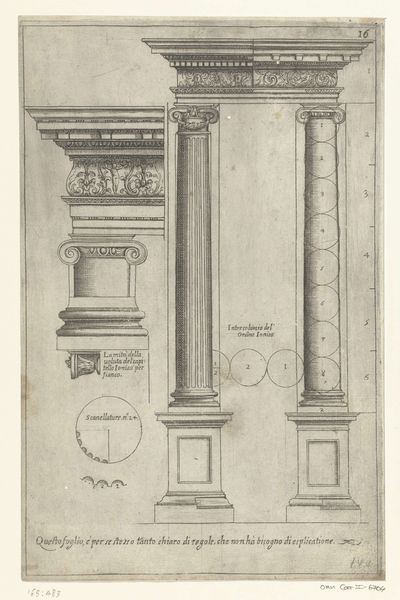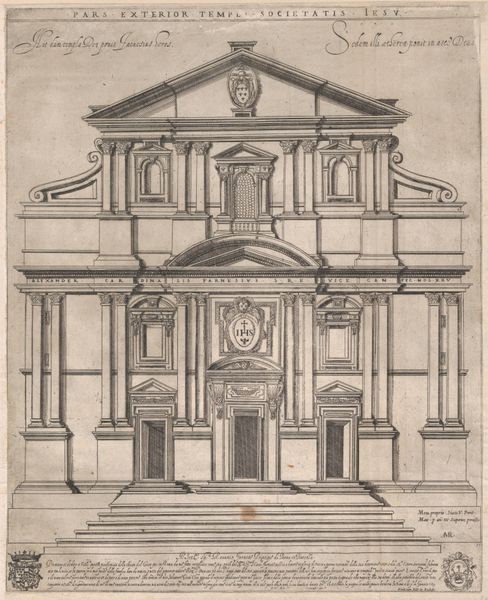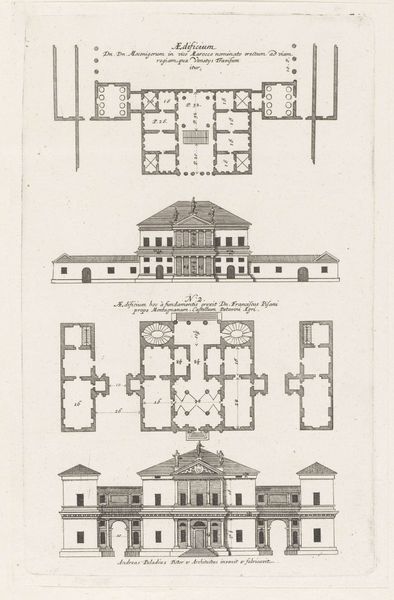
drawing, engraving, architecture
#
drawing
#
parchment
#
perspective
#
11_renaissance
#
geometric
#
architectural drawing
#
line
#
italian-renaissance
#
engraving
#
architecture
Dimensions: height 309 mm, width 192 mm
Copyright: Rijks Museum: Open Domain
This plan and facade of a villa, designed by Andrea Palladio, was made by an anonymous artist with etching on paper. The precise lines and measured dimensions speak to the meticulous process of architectural design. The social context of this villa reflects the wealth and power of its owner, Hannibal Comets de Sarego, for whom Palladio designed the building. The printmaking process itself suggests a desire to disseminate Palladio’s architectural ideas, making them accessible to a wider audience beyond the villa's inhabitants. The etching, with its careful linework, transforms a vision into a tangible representation, bridging the gap between concept and construction. Consider the labor involved in both the design and the printmaking. The precise execution of the etching required skill and attention to detail. This contrasts with the grand scale of the villa itself, which would have required the labor of numerous builders and craftsmen. Ultimately, this print invites us to consider the relationship between design, labor, and social status in the context of 16th-century Italy. It challenges us to see beyond the aesthetic beauty of the villa and to recognize the complex web of human effort and social relations that made it possible.
Comments
No comments
Be the first to comment and join the conversation on the ultimate creative platform.
