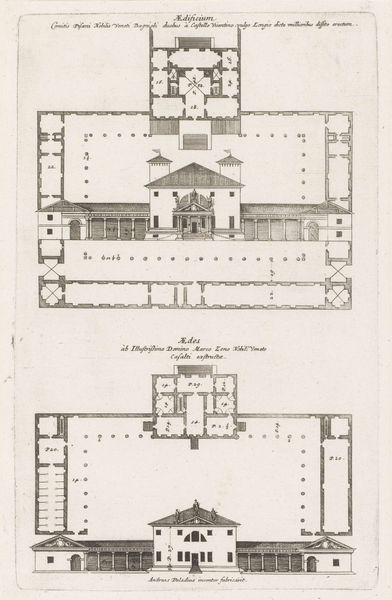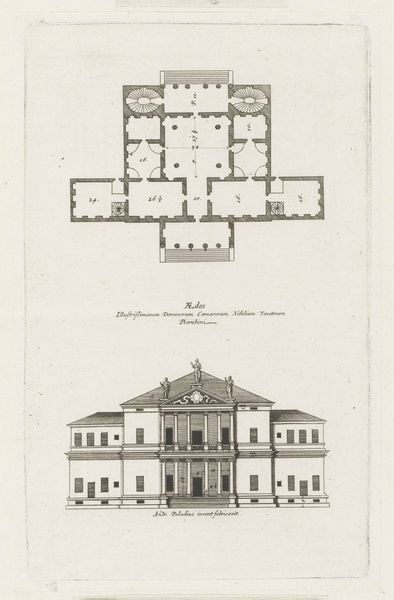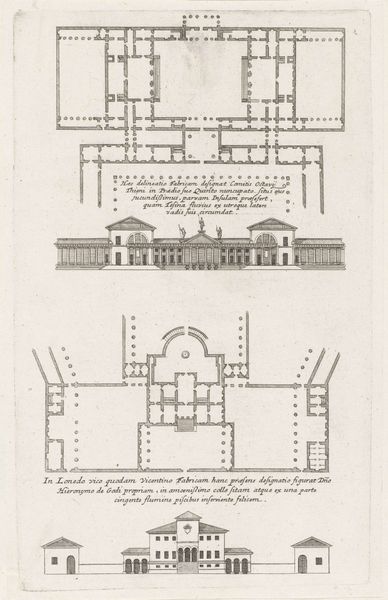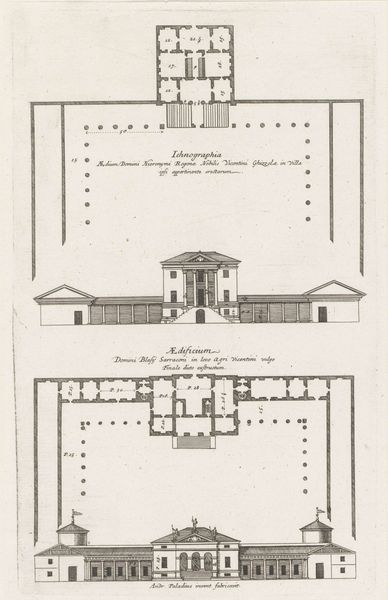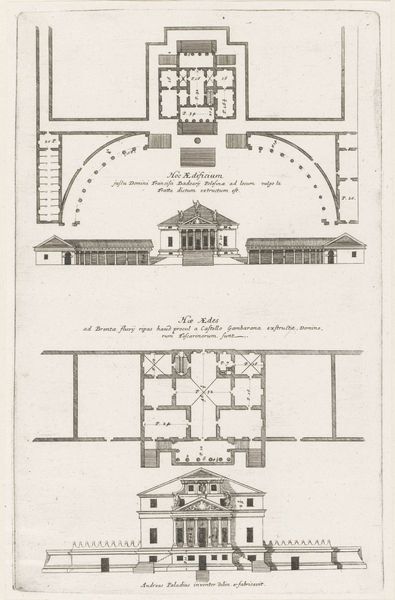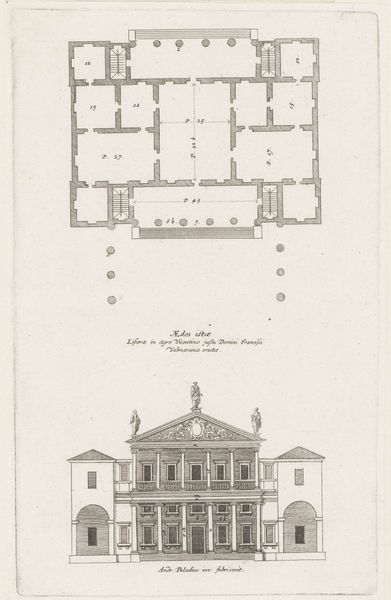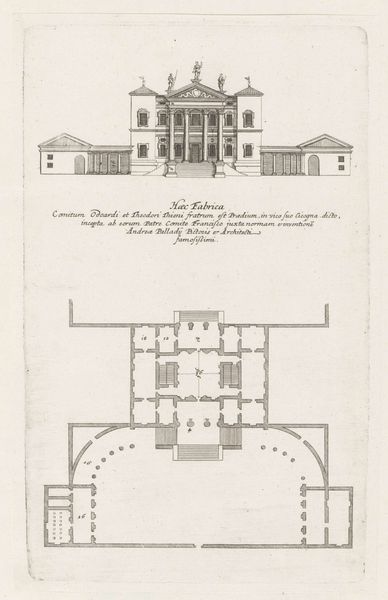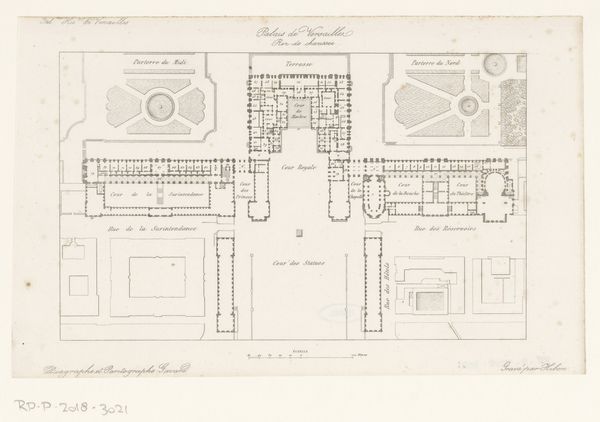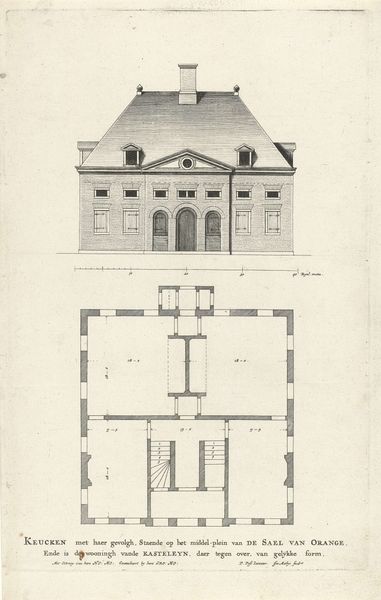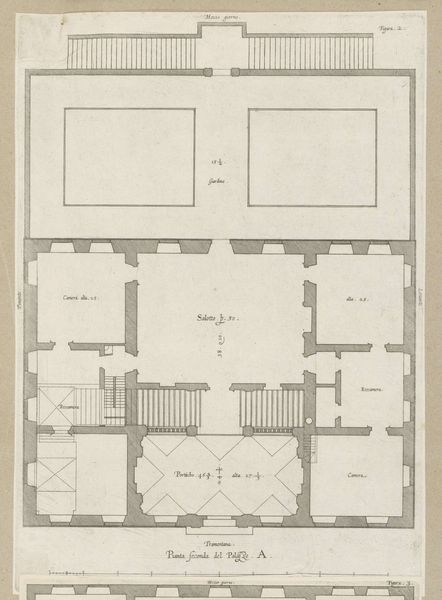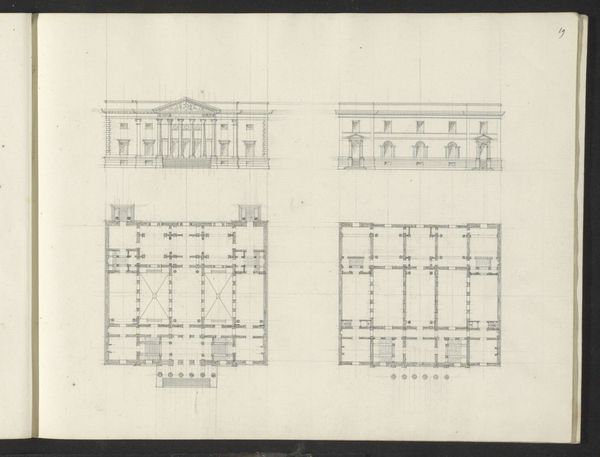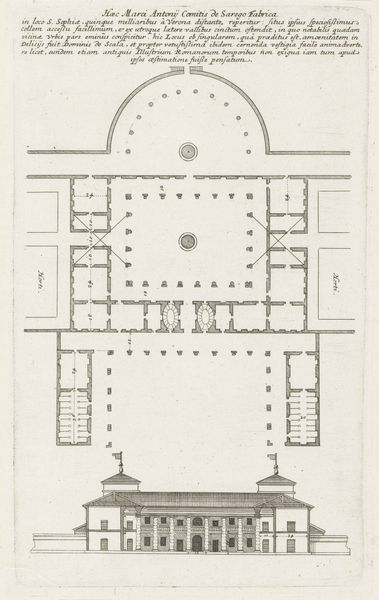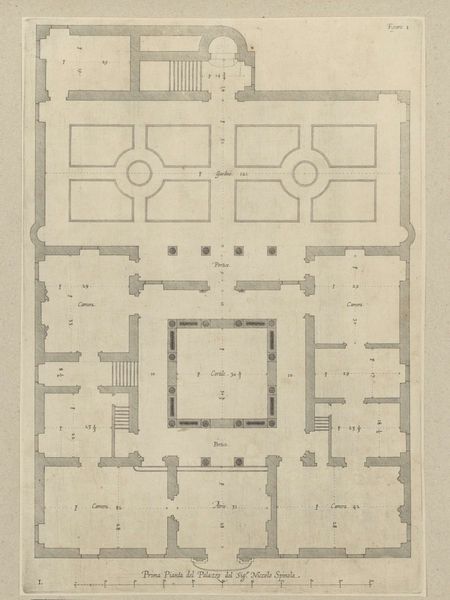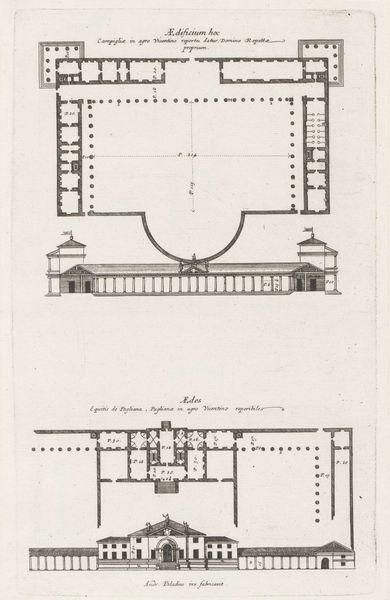
Plattegronden en façades van twee villa's ontworpen door Andrea Palladio 17th century
0:00
0:00
drawing, print, engraving, architecture
#
drawing
# print
#
11_renaissance
#
geometric
#
line
#
cityscape
#
italian-renaissance
#
engraving
#
architecture
Dimensions: height 311 mm, width 195 mm
Copyright: Rijks Museum: Open Domain
This print presents the floor plans and facades of two villas designed by Andrea Palladio, though its maker is anonymous. Palladio was a major figure in the history of Western architecture. Born in Padua, he worked in Venice and the Veneto, during the 16th century. The villas embody Renaissance ideals of order, symmetry, and harmony, reflecting a longing for the classical past. These designs circulated widely through publications. As printed images, they played a crucial role in spreading architectural ideas. The print suggests the growing importance of the architect as a cultural figure. By disseminating Palladio's designs, prints helped to construct a vision of ideal living. Art historians have examined how these images shaped architectural practices and tastes across Europe. We can consult archival records to learn about the patrons who commissioned these villas and the social networks that promoted Palladianism.
Comments
No comments
Be the first to comment and join the conversation on the ultimate creative platform.
