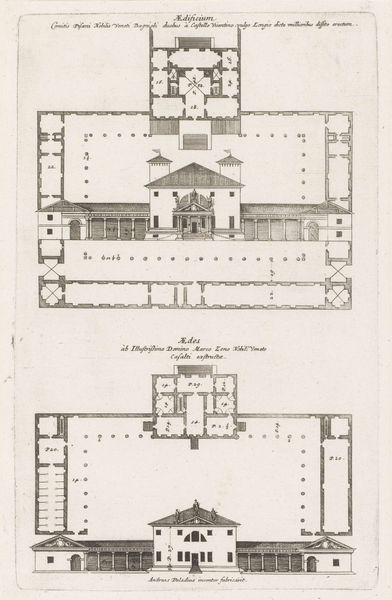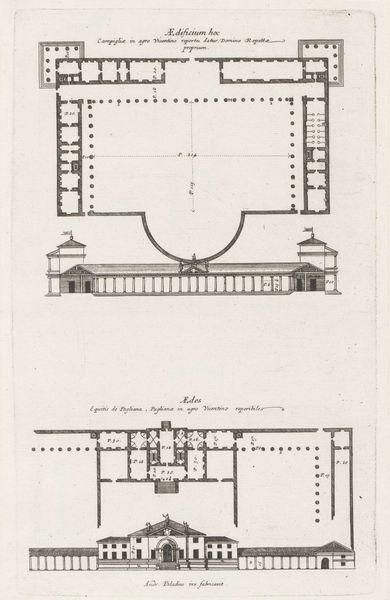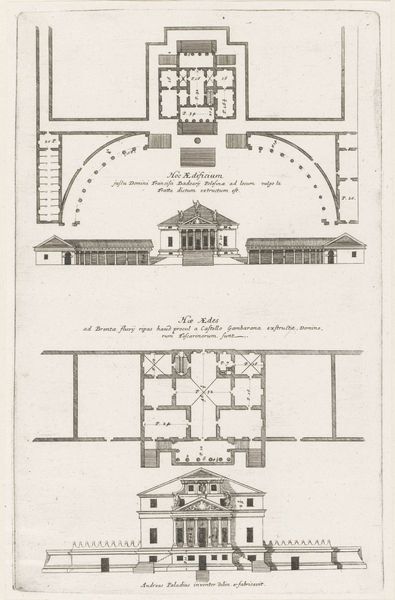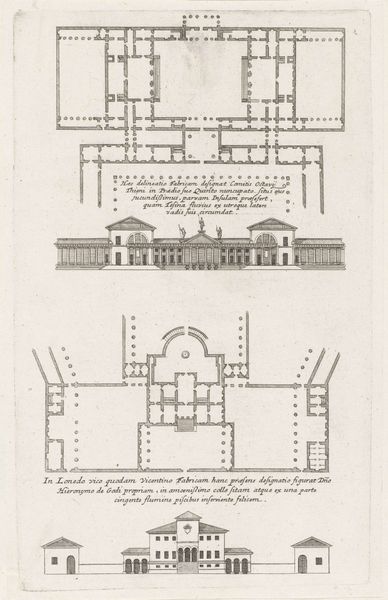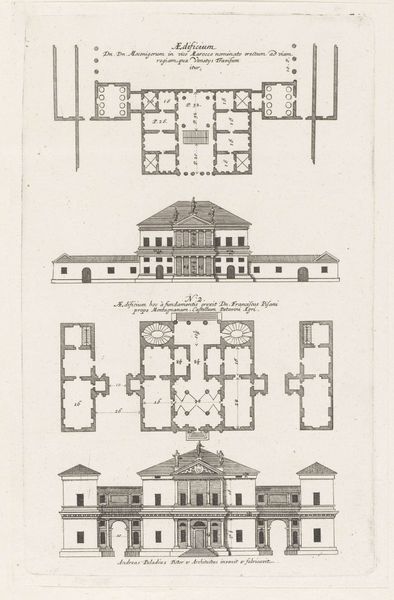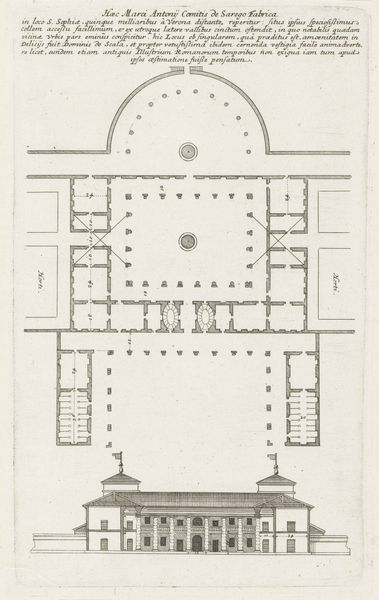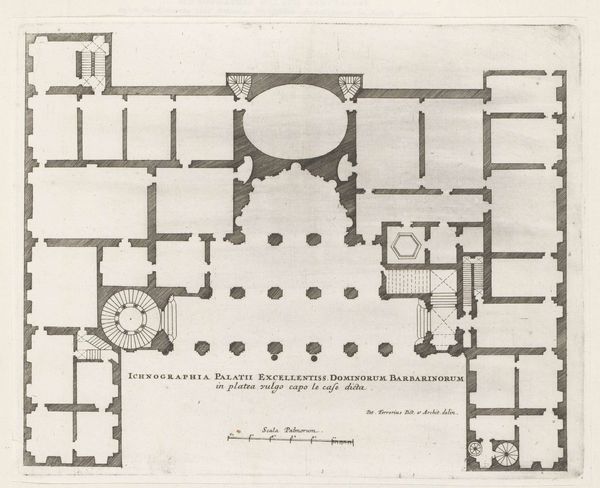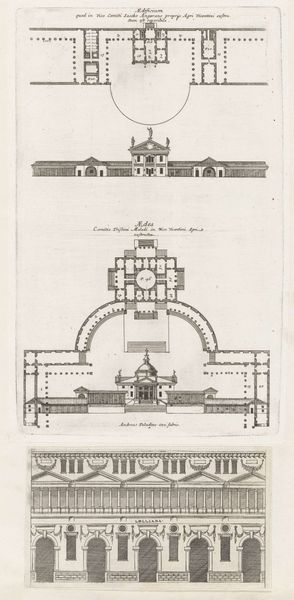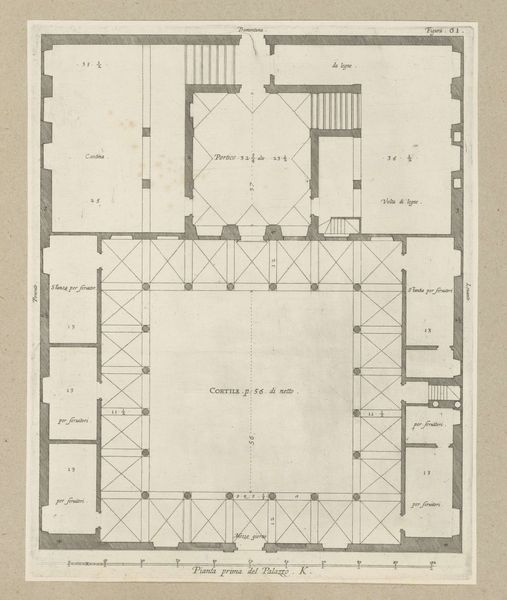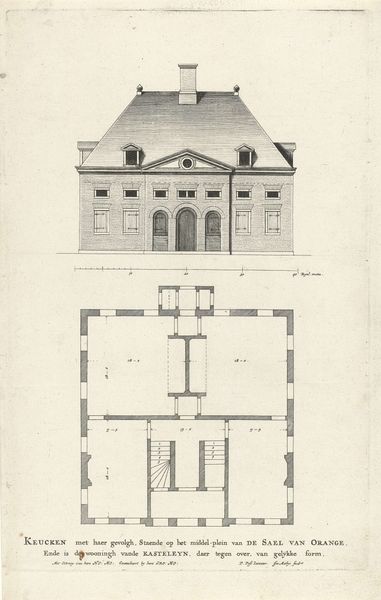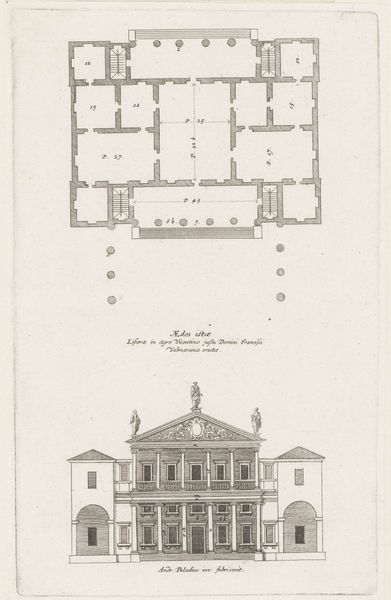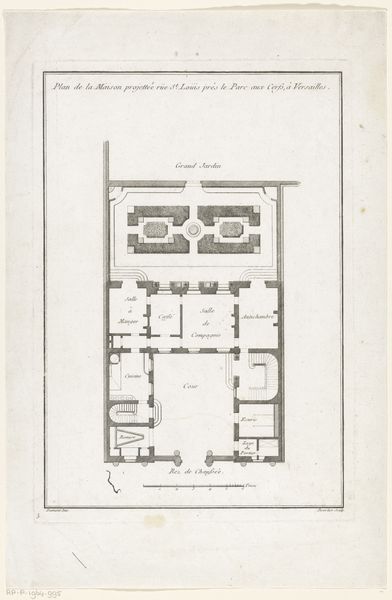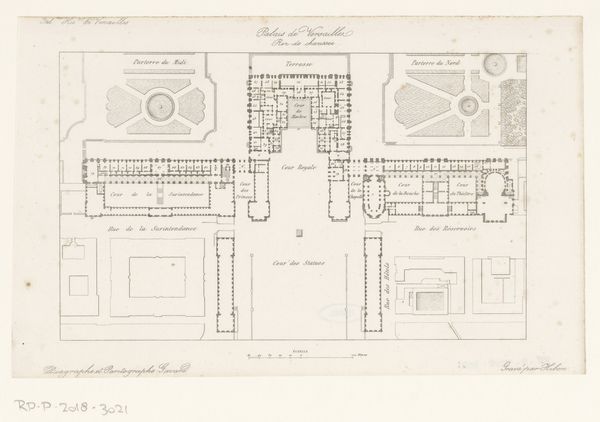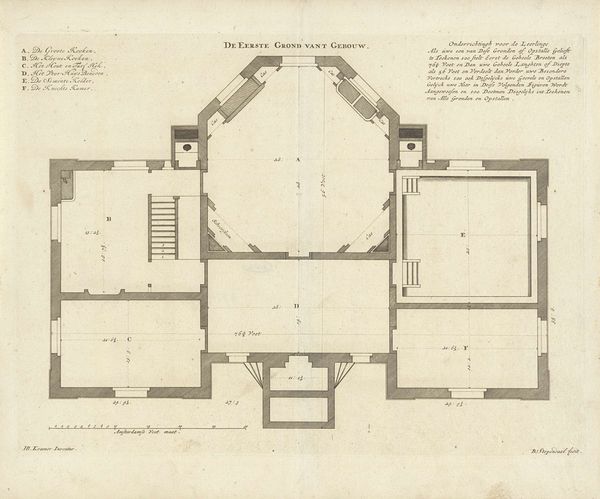
Plattegronden en façades van twee villa's ontworpen door Andrea Palladio 17th century
0:00
0:00
drawing, print, etching, engraving, architecture
#
drawing
# print
#
etching
#
landscape
#
italian-renaissance
#
engraving
#
architecture
Dimensions: height 315 mm, width 194 mm
Copyright: Rijks Museum: Open Domain
Curator: Looking at this engraving, I’m immediately struck by its precision. The stark lines and geometrical forms depict, in plan and elevation, two villas designed by Andrea Palladio. The work itself is attributed to the 17th century and is executed as a print, using etching and engraving. The attention to architectural detail suggests a real dedication to capturing Palladio’s vision. Editor: It’s interesting how clean and rational these spaces look. They almost seem devoid of any lived experience, purely intellectual exercises in proportion and symmetry. What does it say about power, that only certain individuals had the capital and material to inhabit buildings like these? Curator: Precisely! This kind of architectural drawing—this obsessive measurement and rendering—served a very specific purpose. It was about communicating the design across distances and time, ensuring faithful replication and showcasing Palladio's skill in manipulating available materials, predominantly local stone and brick, into idealized forms. These drawings, reproduced through printmaking, were a form of standardization. Editor: And beyond aesthetics, it’s impossible to ignore the socio-political context. We see idealised spaces here. Villas designed for specific elite classes. The architecture isn’t just about materials and design but reinforcing social hierarchy—these estates and dwellings enabling landowners exploitation of land and those who worked on it, shaping rural life in the Veneto region, which has had a lasting impact to this day. Curator: True, the availability of material, like good-quality limestone, undoubtedly influenced Palladio's designs. Also, his innovative use of inexpensive materials like stucco to mimic expensive marble expanded his clientele but kept some things hidden to outsiders looking to know if these villa owners had old wealth or "nouveau riche" capital. Editor: Ultimately, though, the legacy of these images, and the buildings themselves, remains contested. We celebrate them as triumphs of Renaissance art while simultaneously acknowledging their function as markers of privilege and power that historically come from exploiting others. The conversation needs to evolve from formal appreciation to critical examination, I think. Curator: Yes, viewing these plans offers much more than admiration for craftsmanship, offering a chance to appreciate, investigate, and assess architectural intent beyond beauty standards. Editor: A necessary tension, then, and an interesting thing for us to consider!
Comments
No comments
Be the first to comment and join the conversation on the ultimate creative platform.
