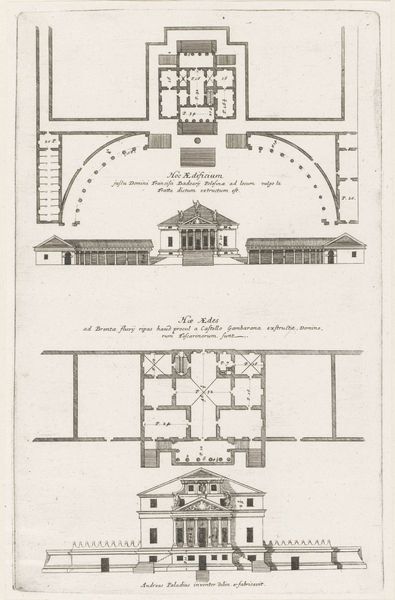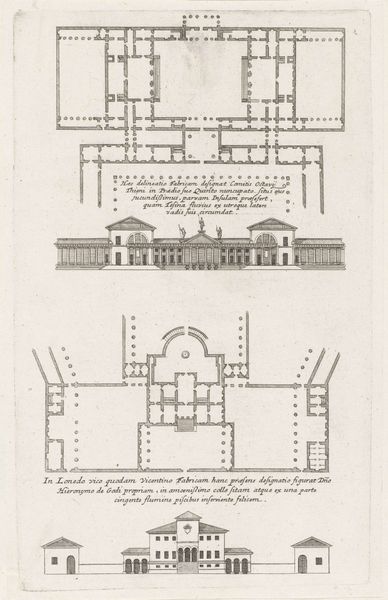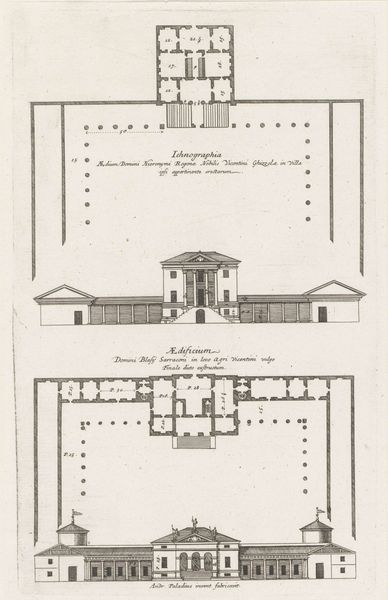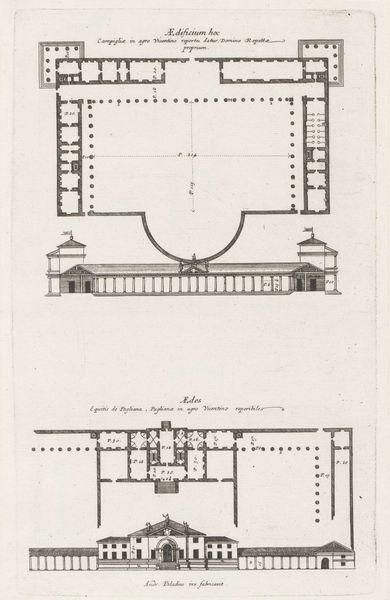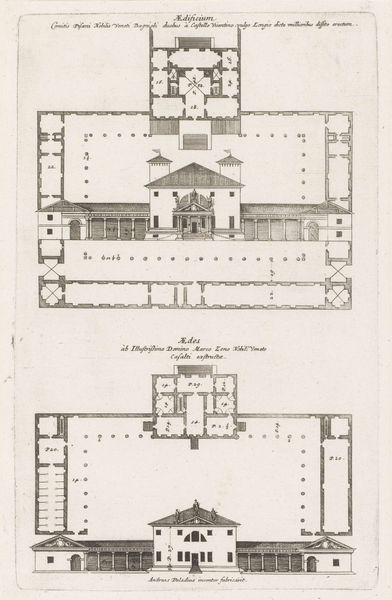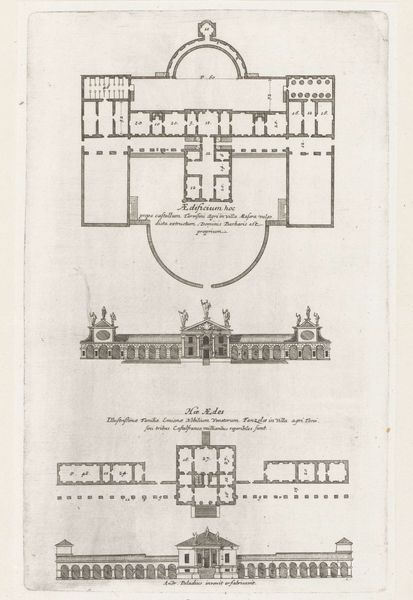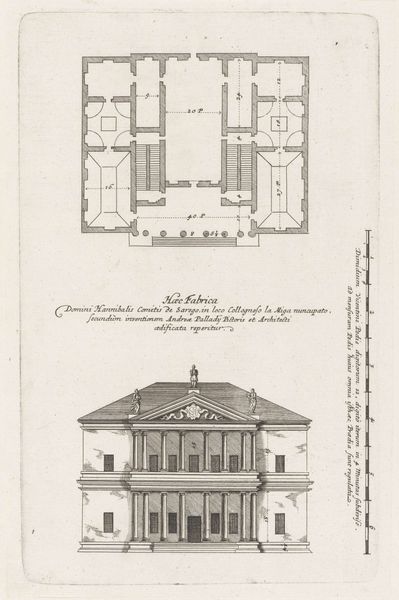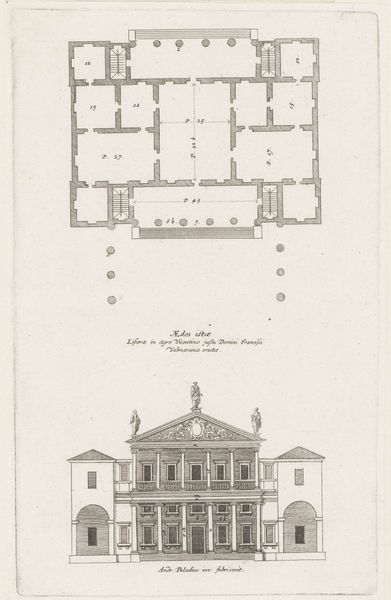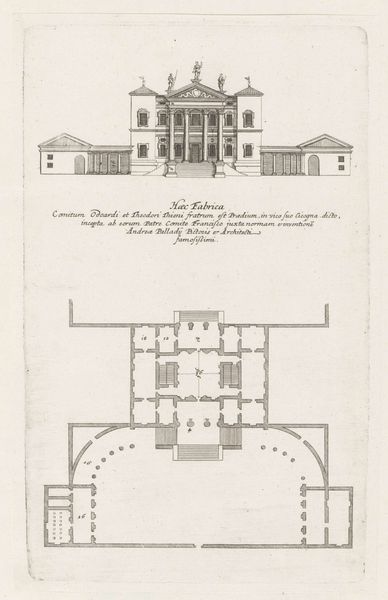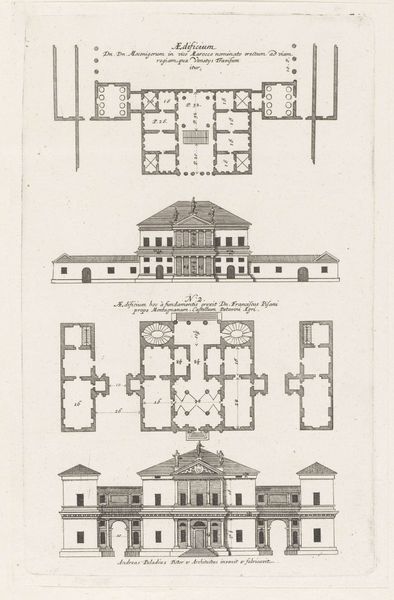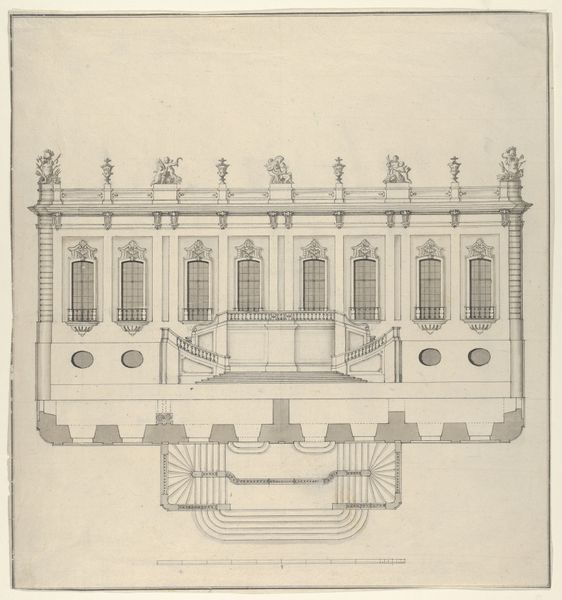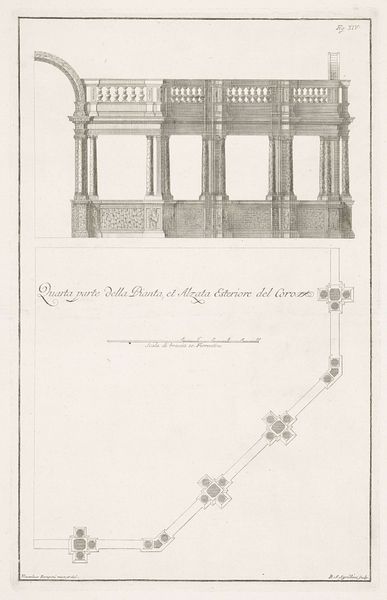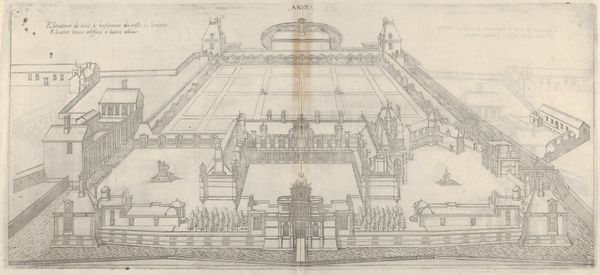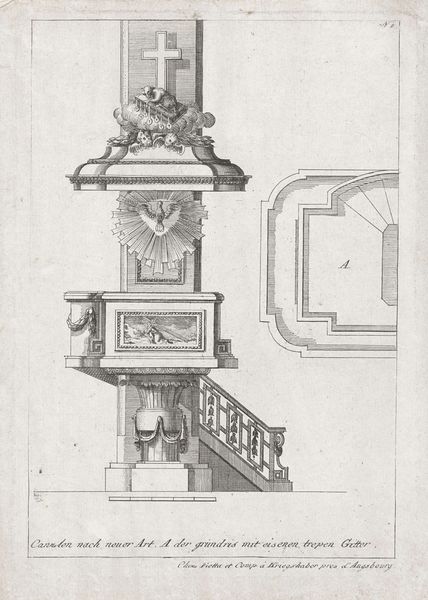
Plattegronden en façades van twee villa's ontworpen door Andrea Palladio 17th century
0:00
0:00
drawing, print, engraving, architecture
#
drawing
# print
#
architectural plan
#
perspective
#
form
#
11_renaissance
#
geometric
#
architectural section drawing
#
architectural drawing
#
line
#
cityscape
#
academic-art
#
italian-renaissance
#
engraving
#
architecture
Dimensions: height 310 mm, width 192 mm
Copyright: Rijks Museum: Open Domain
This detailed print presents architectural designs by Andrea Palladio, rendered with precise lines and an almost mathematical clarity. Notice how the composition is neatly divided into sections, each showcasing different aspects of the villas, such as floor plans and facades. The stark contrast between the black lines and the white background emphasizes the geometric forms and spatial arrangements. Palladio's designs reflect a deep engagement with classical proportions and symmetry. The floor plans reveal a carefully considered layout, where rooms are organized around central axes. These designs are not just functional blueprints; they embody a philosophical approach to architecture that seeks to create harmonious and balanced spaces. The facades, with their rhythmic arrangement of columns and windows, further reinforce this sense of order. The use of line and space in this print highlights the intellectual rigor underlying Palladio's work, transforming architectural design into a visual expression of rational thought. It’s a testament to how architectural drawing is not merely representational, but a form of abstract thinking and visual language.
Comments
No comments
Be the first to comment and join the conversation on the ultimate creative platform.
