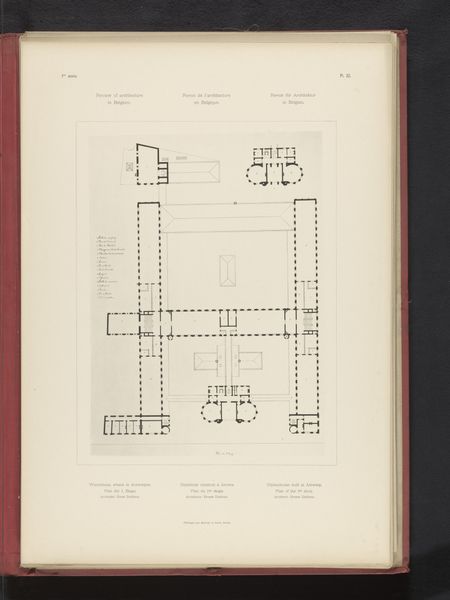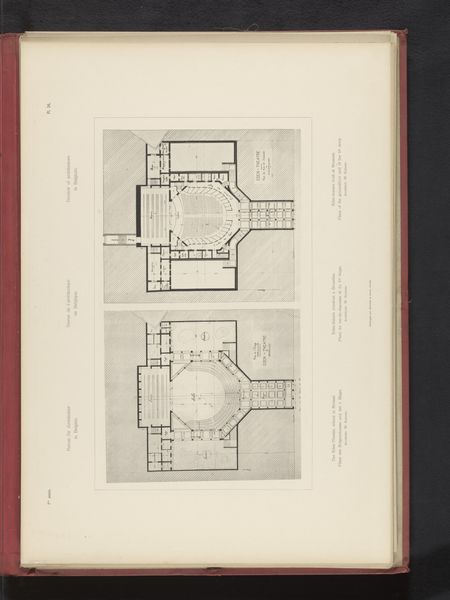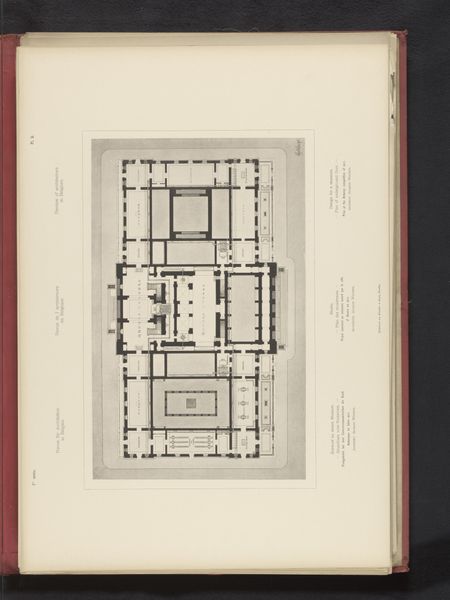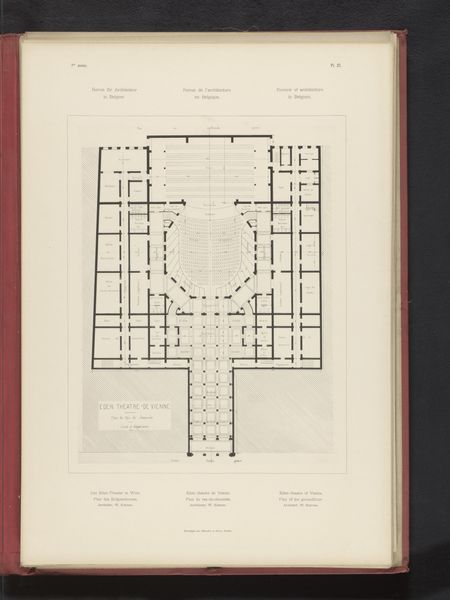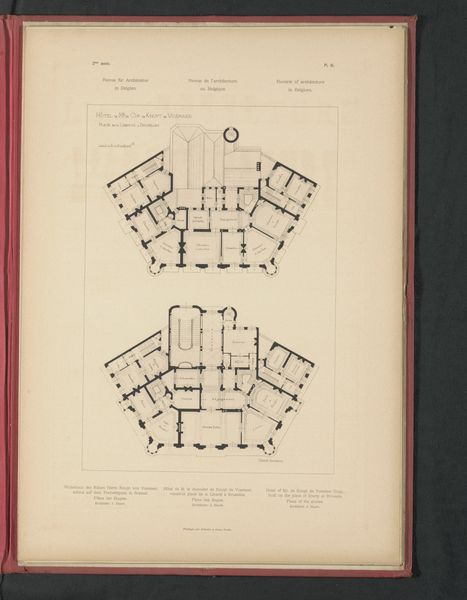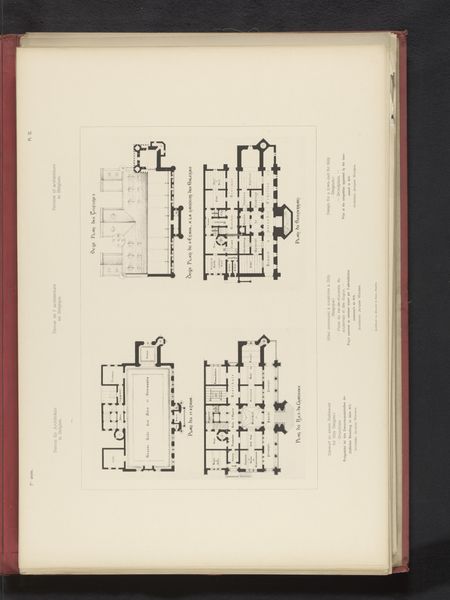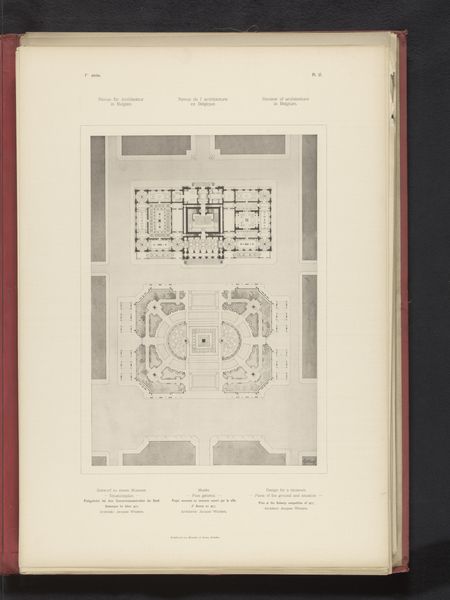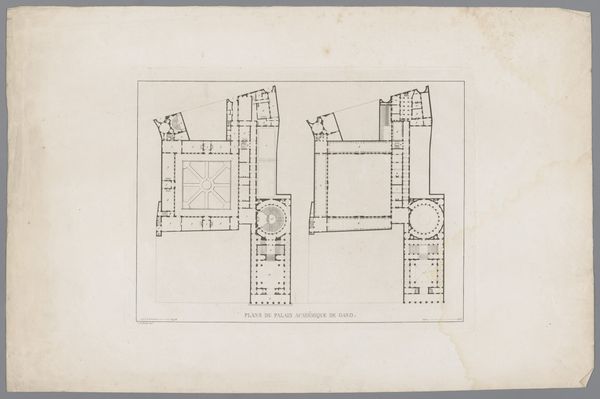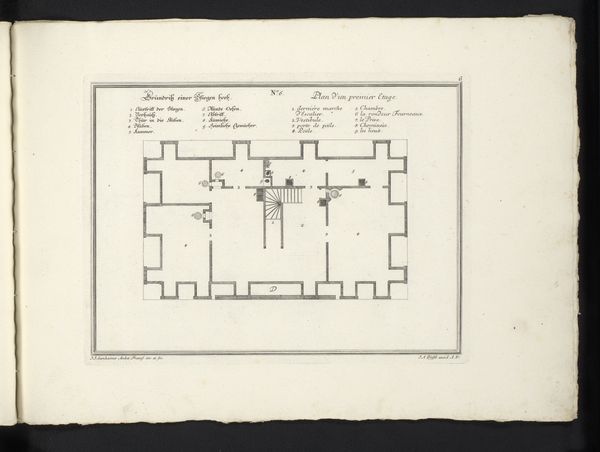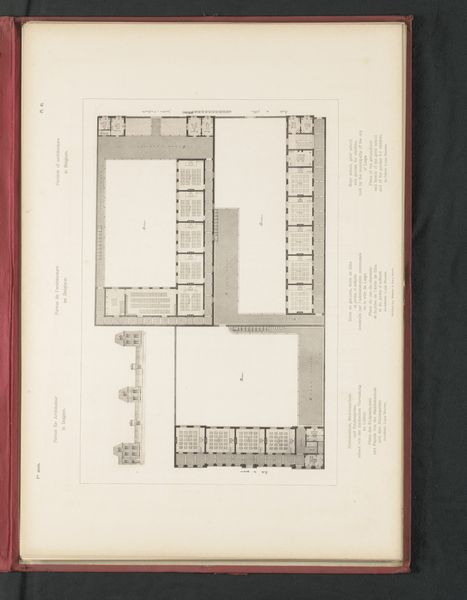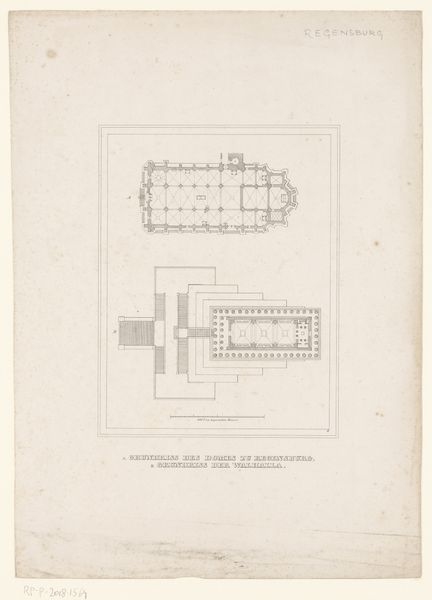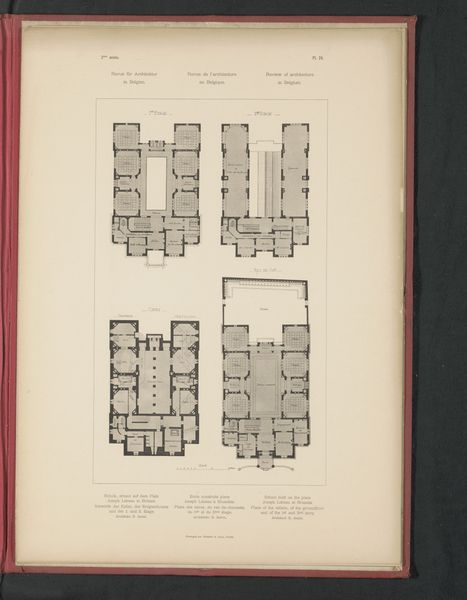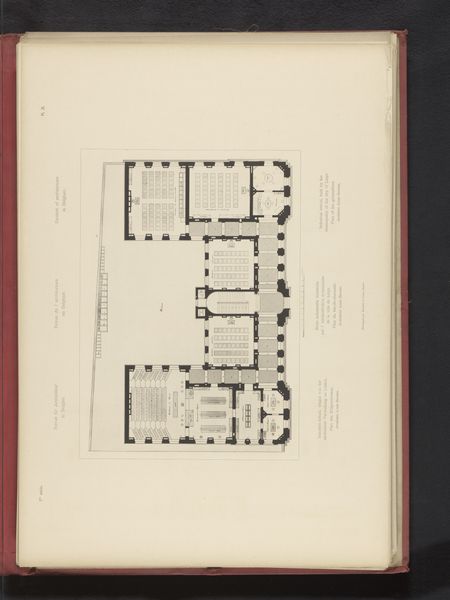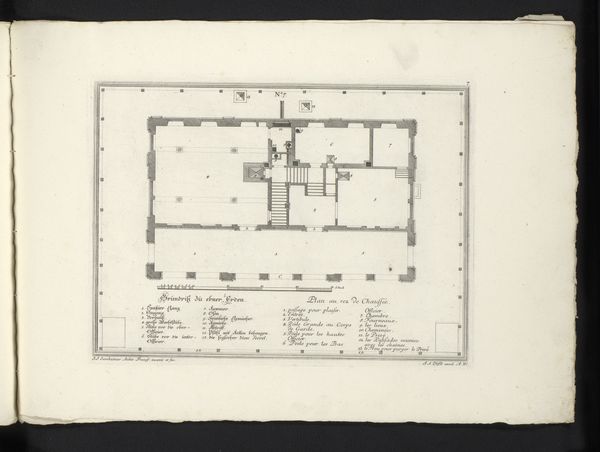
Reproductie van een plattegrond van de begane grond van een weeshuis in Antwerpen door Ernest Dielthiens before 1893
0:00
0:00
drawing, print, paper, engraving, architecture
#
drawing
# print
#
paper
#
geometric
#
line
#
cityscape
#
engraving
#
architecture
Dimensions: height 328 mm, width 242 mm
Copyright: Rijks Museum: Open Domain
This is a reproduction of a floor plan of an orphanage in Antwerp, rendered by Ernest Dielthiens and printed by Römmler & Jonas. Orphanages, historically, represent a complex intersection of charity, control, and societal responsibility, often reflecting the prevailing attitudes towards poverty, childhood, and social welfare. Within these walls, gendered expectations played out distinctly, with girls frequently prepared for domestic service while boys were steered towards trades. Orphanages became sites where class distinctions were reinforced and children were instilled with the values of the dominant culture. The stark geometry of the plan, devoid of warmth, evokes the institutional nature of the space, where individuality was often sacrificed for the sake of order and efficiency. Spaces like this elicit questions about the ethics of care, the power dynamics inherent in institutional settings, and the emotional lives of those who grew up within their confines.
Comments
No comments
Be the first to comment and join the conversation on the ultimate creative platform.
