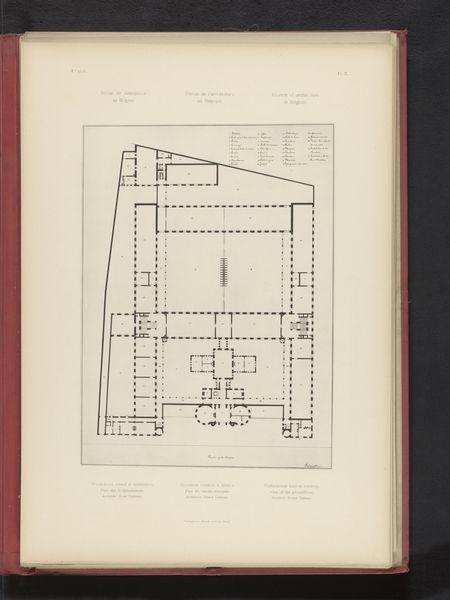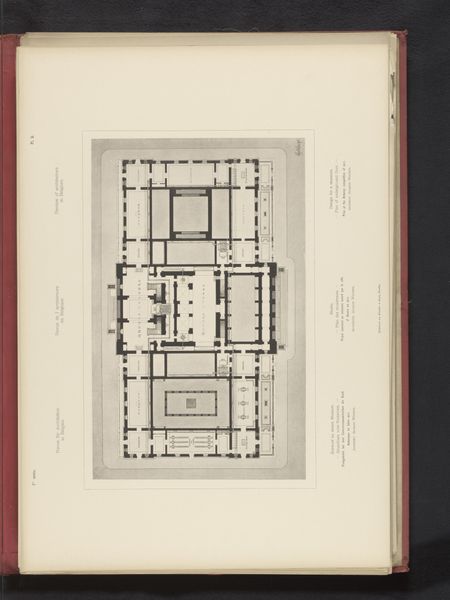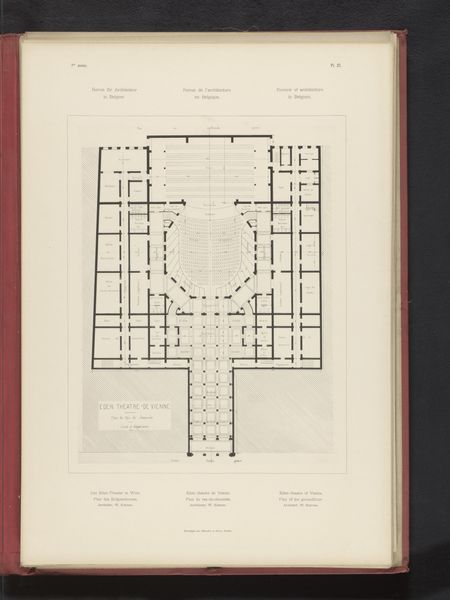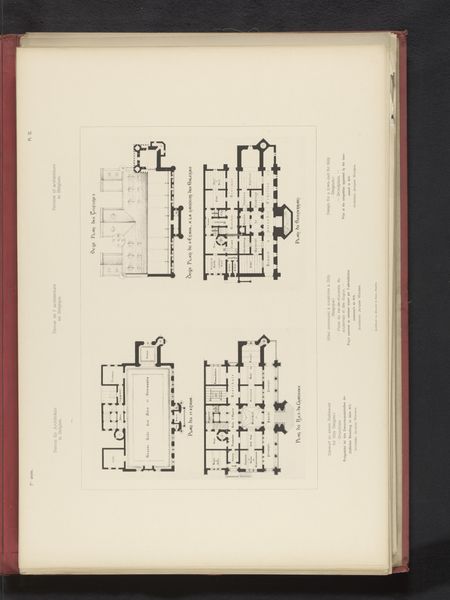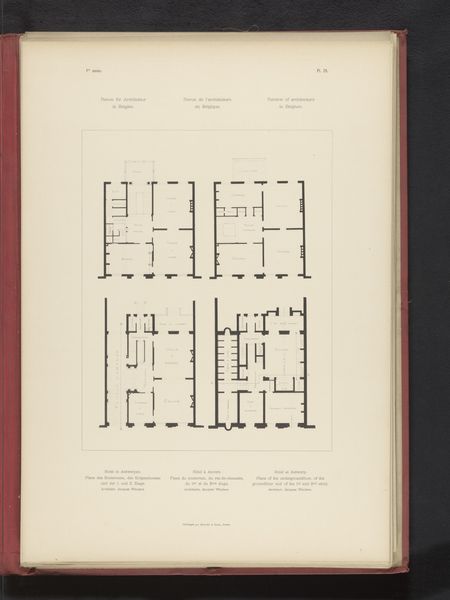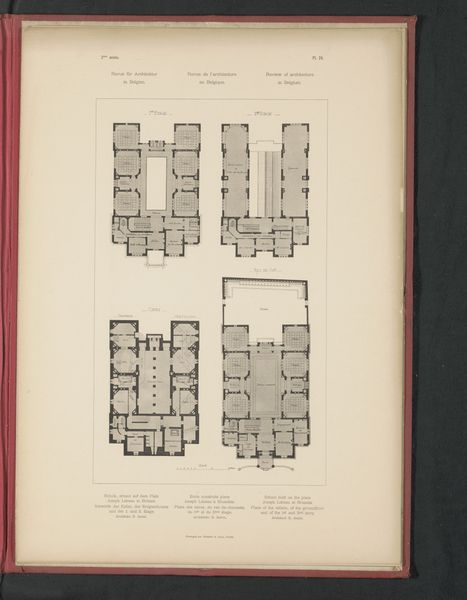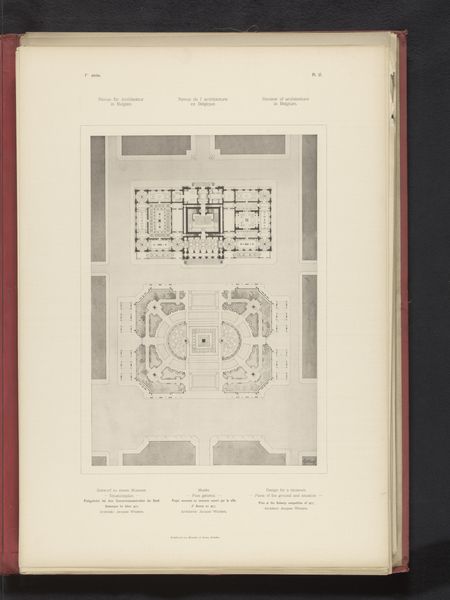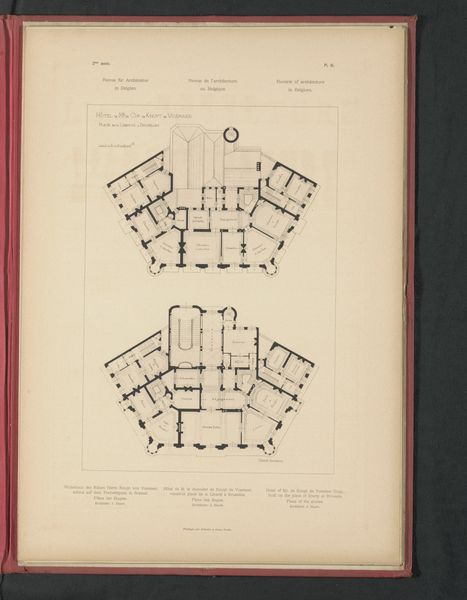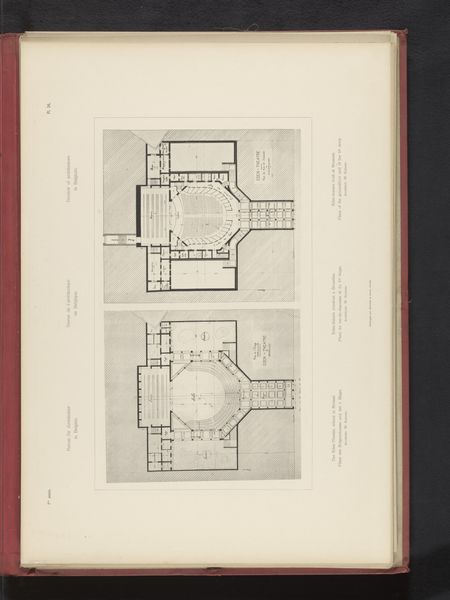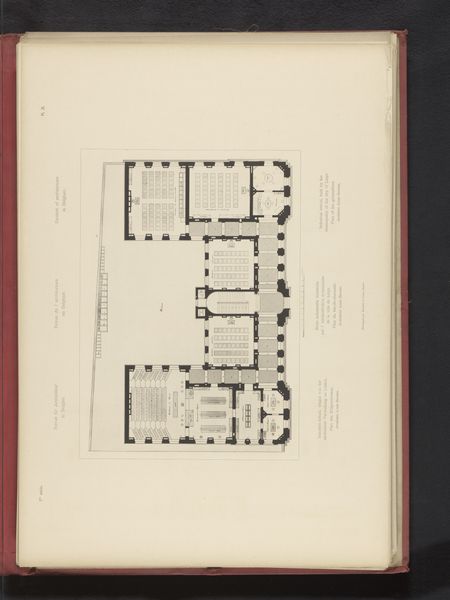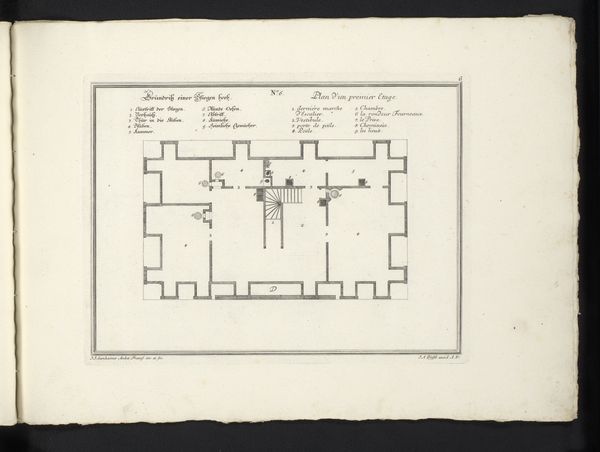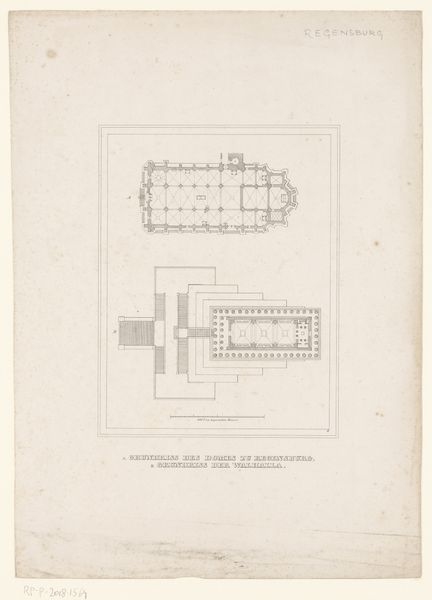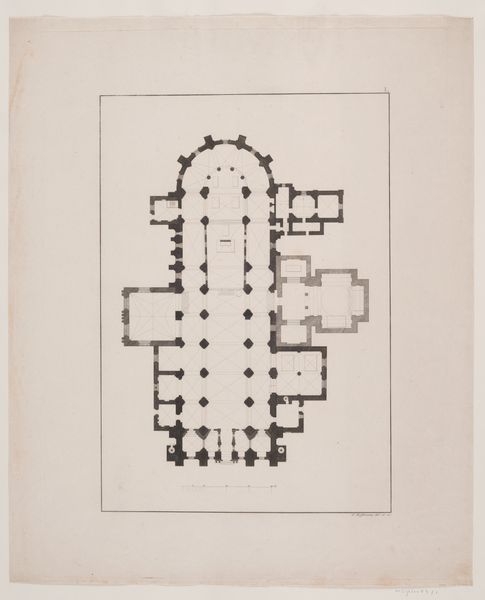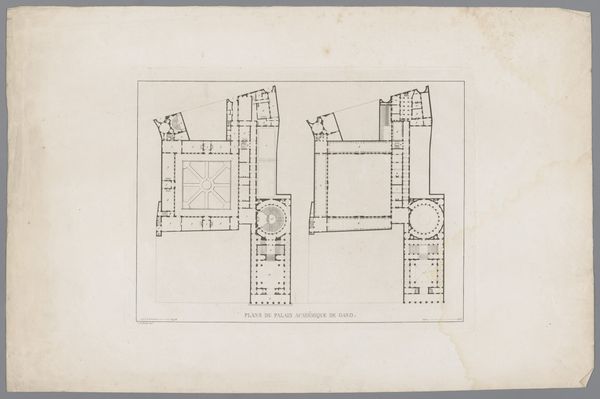
Reproductie van een plattegrond van de eerste etage van een weeshuis in Antwerpen door Ernest Dielthiens before 1893
0:00
0:00
drawing, print, paper, architecture
#
drawing
# print
#
paper
#
geometric
#
academic-art
#
architecture
Dimensions: height 307 mm, width 225 mm
Copyright: Rijks Museum: Open Domain
This is a reproduction of a floor plan of an orphanage in Antwerp by Ernest Dielthiens, printed by Römmler & Jonas. Floor plans are fascinating documents because they reflect more than just the layout of a building. They tell us about the values and priorities of the society that built it. Orphanages, in particular, were subject to intense scrutiny and regulation. How could institutions best shape the lives of children who lacked traditional family structures? This floor plan is from a series titled ‘Palaces for Architecture in Belgium.’ The country of Belgium was formed in 1830, so this series participated in the work of defining a new nation through its architecture. Images like this were not just technical drawings; they were statements about national identity and social ideals. Historians consult a variety of sources, from architectural treatises to government documents, to understand the full story behind an image like this. The meaning of art is always tied to its social and institutional context.
Comments
No comments
Be the first to comment and join the conversation on the ultimate creative platform.
