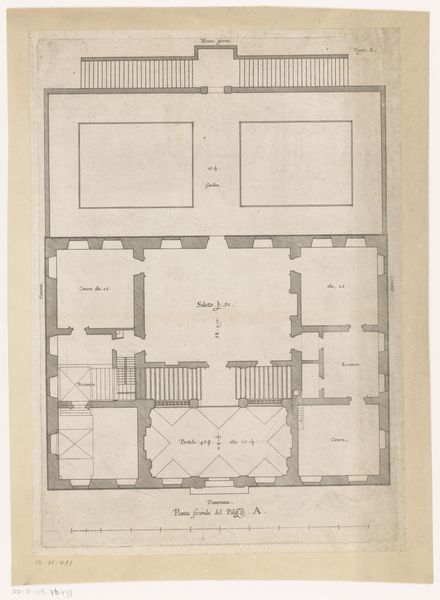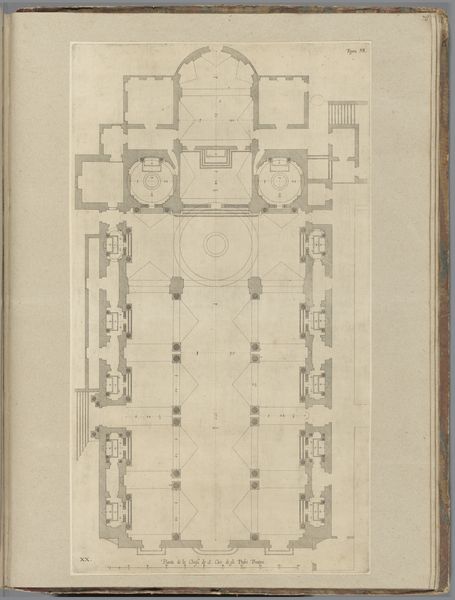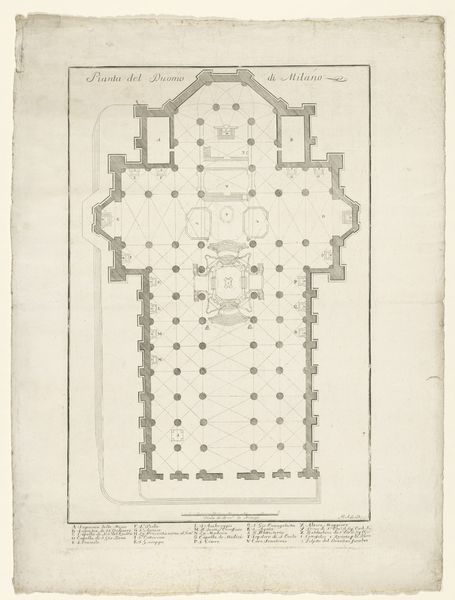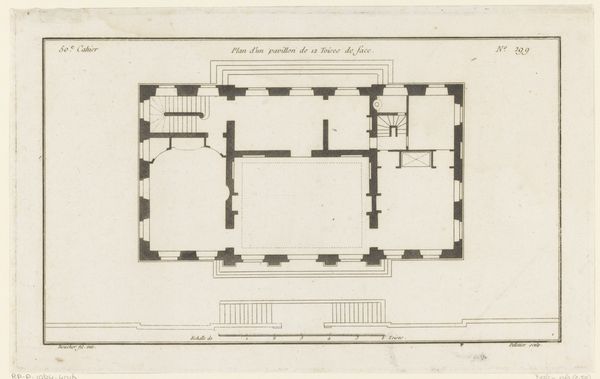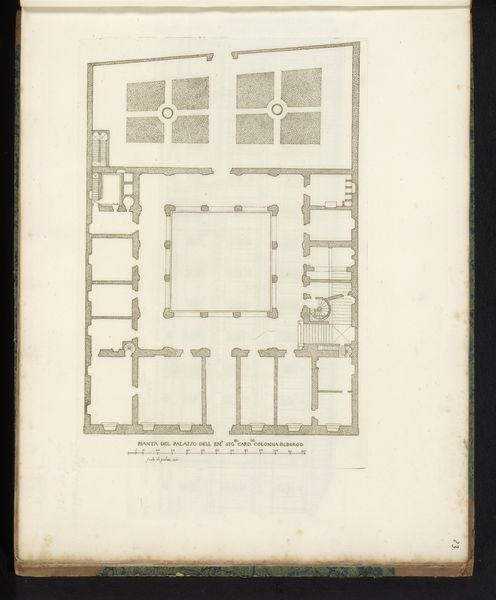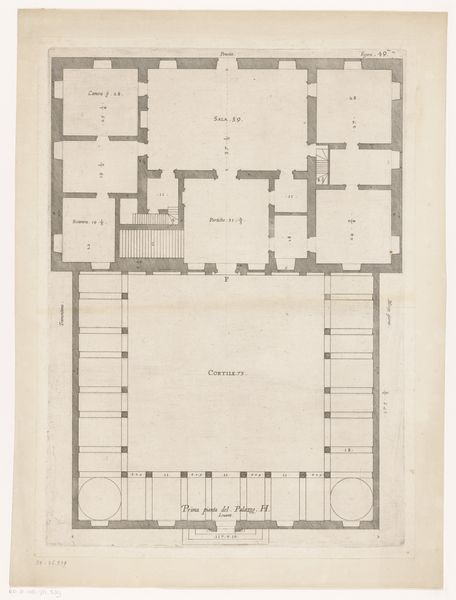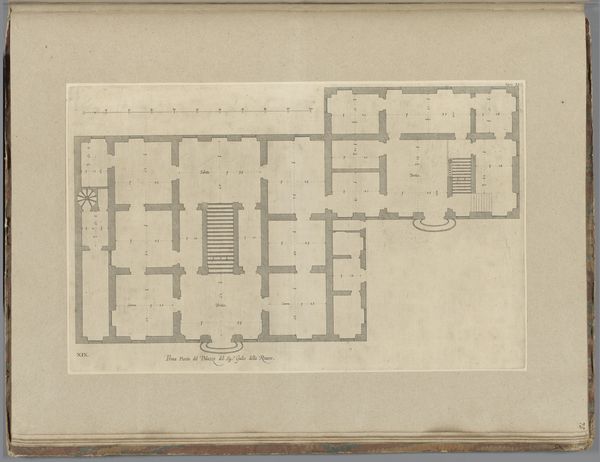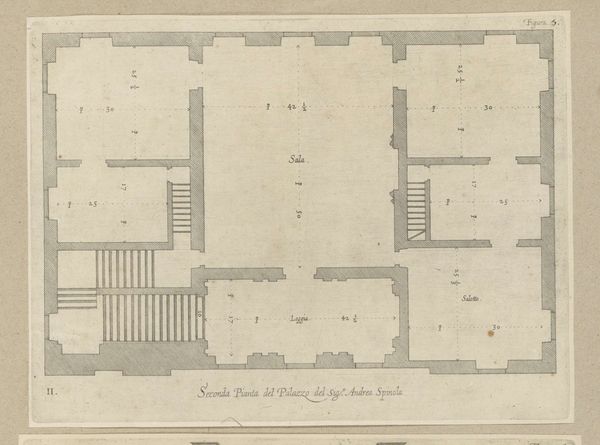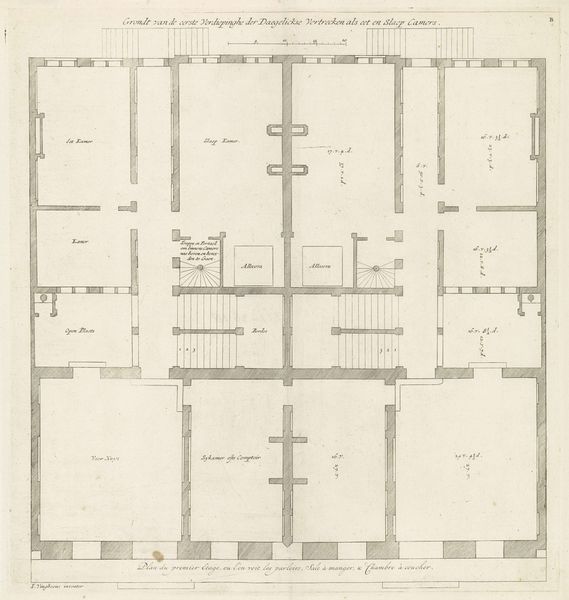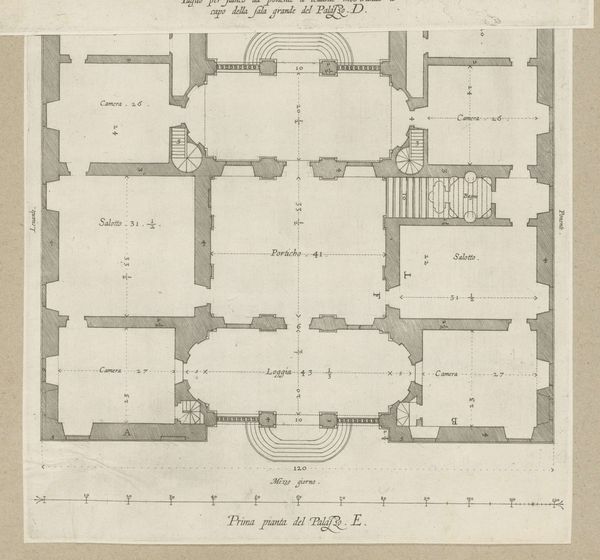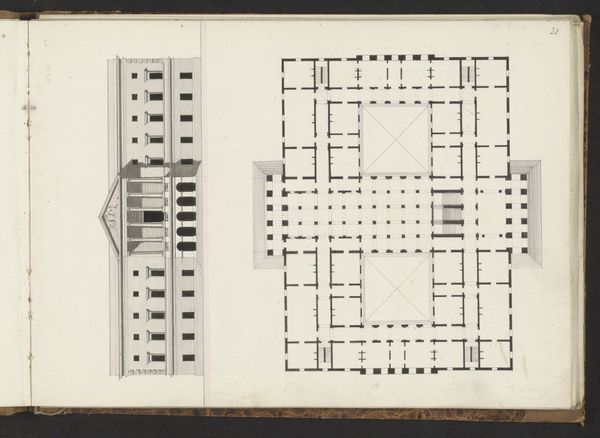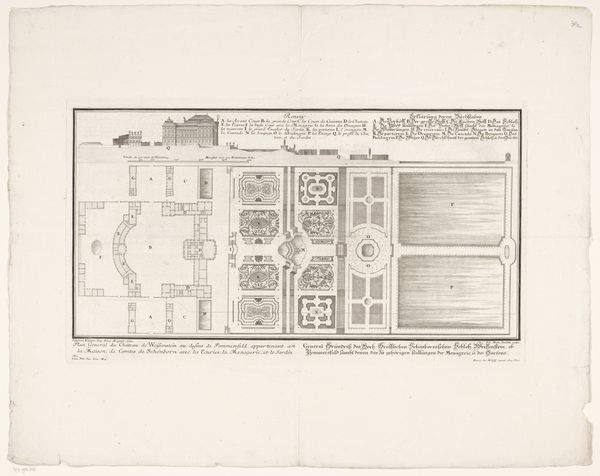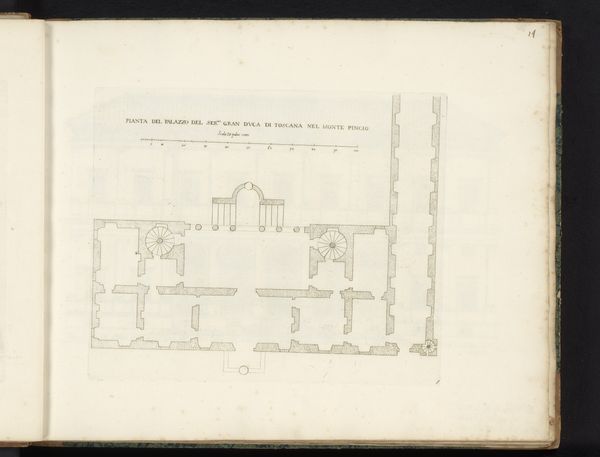
Plattegrond van de basiliek SS. Annunziata del Vastato te Genua 1622
0:00
0:00
nicolaesryckmans
Rijksmuseum
drawing, paper, pen, architecture
#
drawing
#
aged paper
#
homemade paper
#
paper non-digital material
#
baroque
#
paperlike
#
sketch book
#
paper texture
#
paper
#
personal sketchbook
#
geometric
#
folded paper
#
pen
#
cityscape
#
paper medium
#
design on paper
#
architecture
Dimensions: height 593 mm, width 324 mm, height 583 mm, width 435 mm
Copyright: Rijks Museum: Open Domain
Editor: Here we have a drawing from 1622 by Nicolaes Ryckmans titled "Plattegrond van de basiliek SS. Annunziata del Vastato te Genua"—a floor plan of a basilica, meticulously rendered in pen on paper. What strikes me is how modern it looks, despite being centuries old. What do you see in this piece, from your perspective? Curator: I see a symbolic representation extending far beyond just architectural utility. It evokes the Baroque era’s obsession with order and divine harmony. Look at how the floor plan integrates circles within squares; can you sense the cultural memory echoing the Renaissance’s fascination with Platonic forms, suggesting a pursuit of spiritual perfection? Editor: Absolutely. The geometric shapes are so precise; it almost feels like a sacred geometry lesson. Is the floor plan in itself symbolic, beyond just its architectural function? Curator: Consider that architectural plans, especially those for churches, were perceived as mirroring the divine order on Earth. Each shape and line holds a symbolic weight. The use of radial symmetry also implies a desire to bring people into a single, unified space oriented toward the heavens. Does this connection resonate with your understanding of Baroque art’s propagandistic function? Editor: That makes perfect sense. It's a blueprint, yes, but also a statement of power, both earthly and divine. I had been focusing on the "blueprint" nature of it and am fascinated by what I’ve learned by understanding the cultural importance that geometry had then. Curator: Exactly! Reflect on how this plan, seemingly simple, holds centuries of symbolic and cultural weight, demonstrating how images shape our understanding of history and spirituality. I leave today appreciating the combination of architecture, symbolism, and art.
Comments
No comments
Be the first to comment and join the conversation on the ultimate creative platform.
