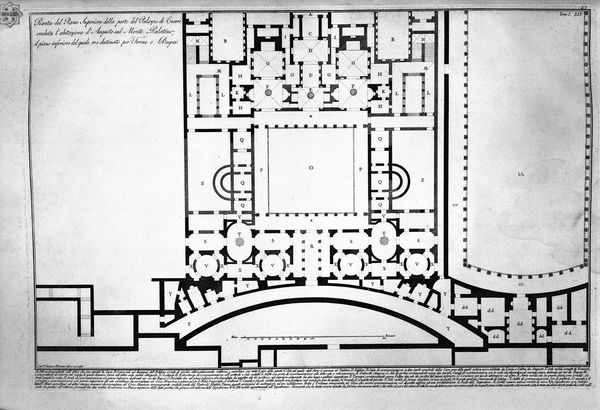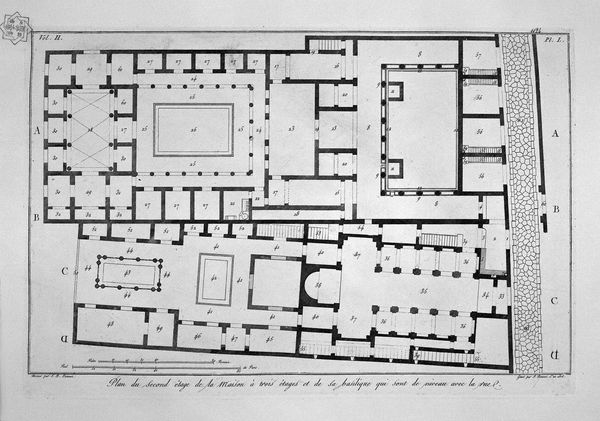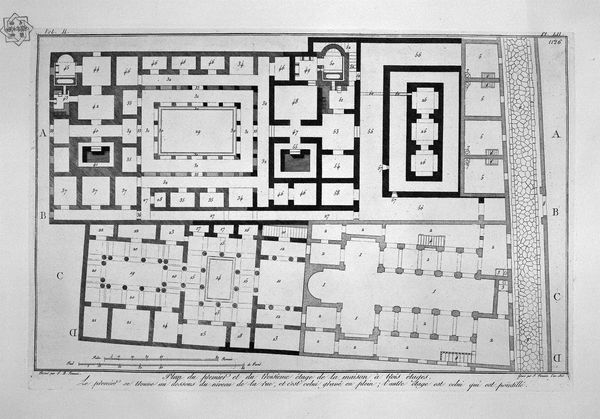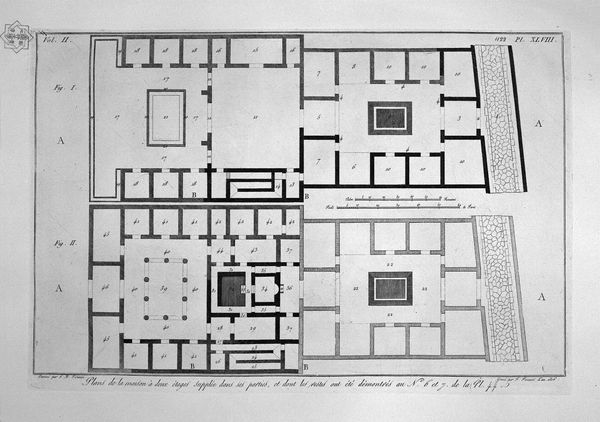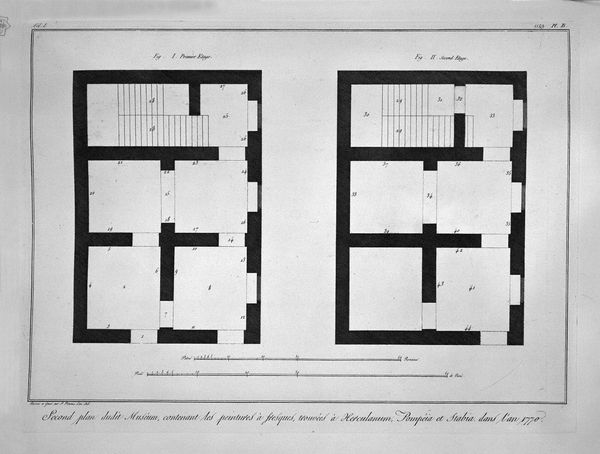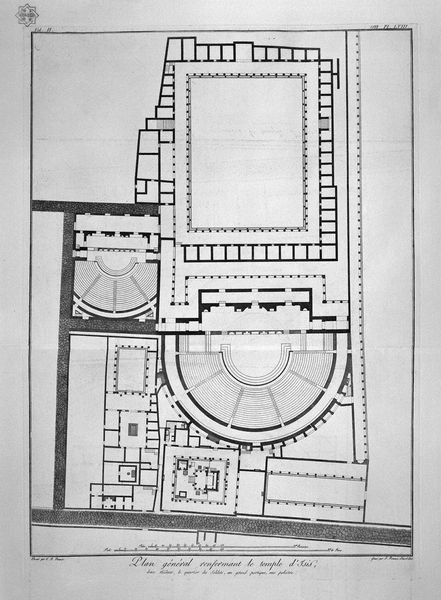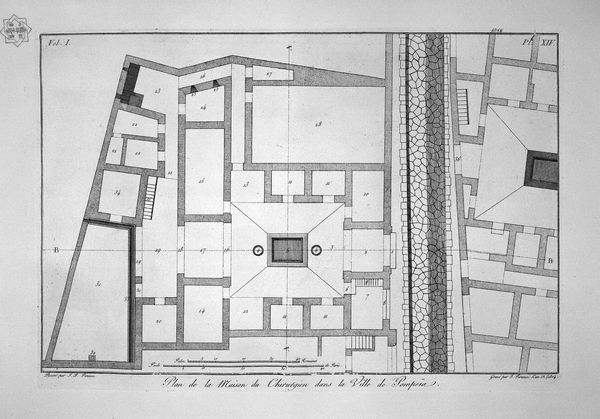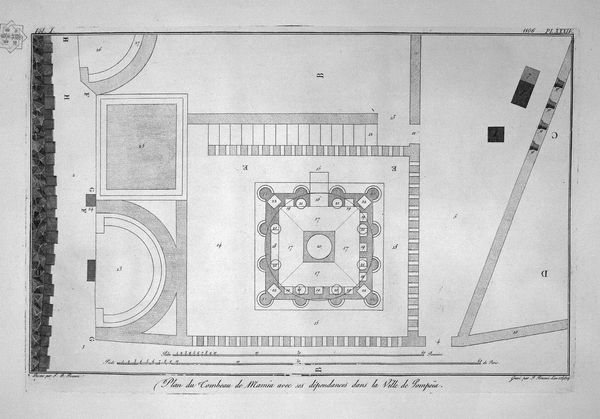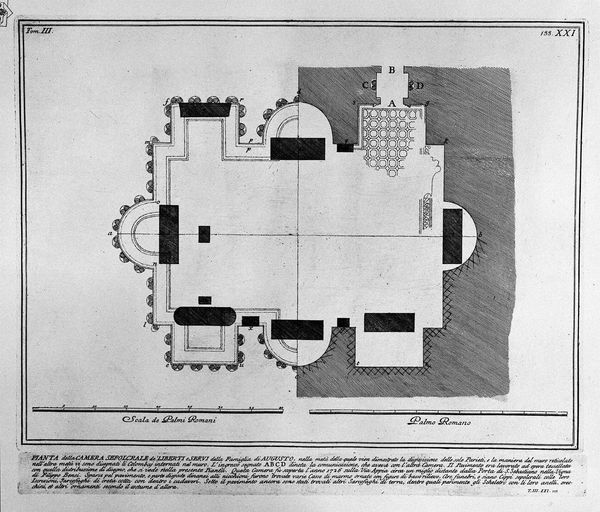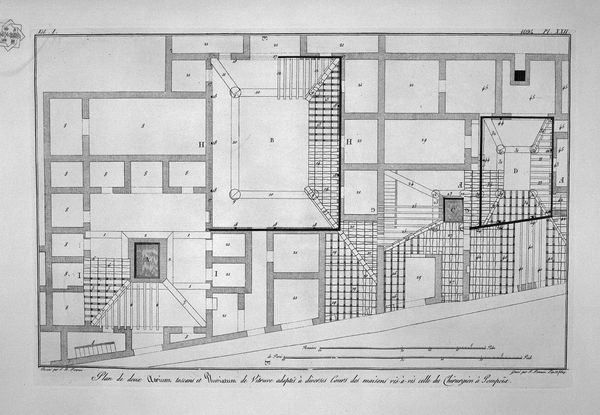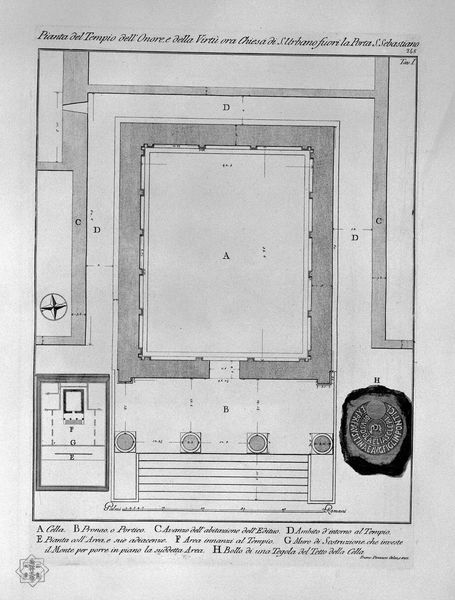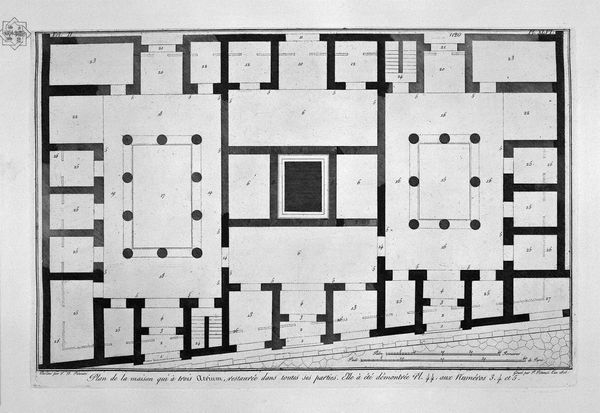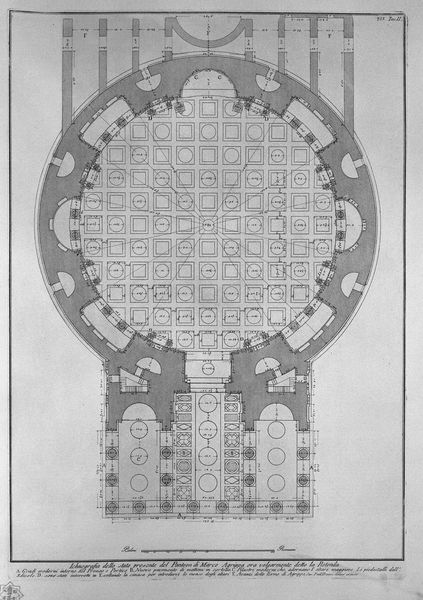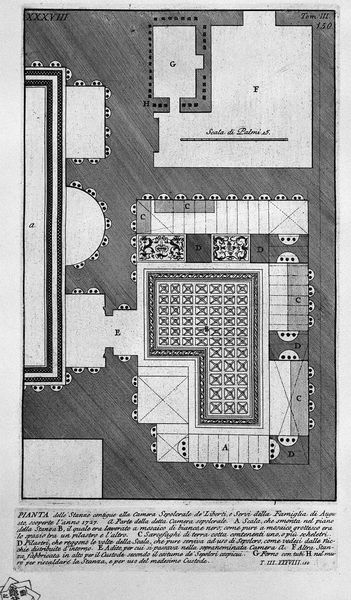
The Roman antiquities, t. 1, Plate XLV. Plan of upper floor of the Caesars Palace de `d` home `s believed Augustus (Drawing and inc. By Francesco Piranesi) 1756
0:00
0:00
drawing, print, etching, engraving, architecture
#
drawing
# print
#
etching
#
etching
#
11_renaissance
#
geometric
#
architecture drawing
#
cityscape
#
engraving
#
architecture
Copyright: Public domain
Curator: This is Plate XLV from the first volume of "The Roman Antiquities," an etching and engraving by Francesco Piranesi, after Giovanni Battista Piranesi, created around 1756. It presents a detailed plan of what was believed to be the upper floor of Caesar's Palace, attributed to Augustus. Editor: The image gives the immediate impression of complex geometries held captive within the frame. A stark, monochrome labyrinth, somehow both inviting and forbidding. Curator: It is fascinating how Piranesi uses the language of architectural drawing – the stark lines and lettered annotations – to evoke a lost world. Notice how the central courtyard, labelled "A," anchors the whole composition. That space would have been the heart of imperial power. Editor: Indeed, but observe the repetition of forms—rectangles, semi-circles, clusters of short parallel lines suggesting corridors. There’s a rhythmic, almost musical quality to it, even though it’s a functional plan. Do you think this emphasis contributed to how the palace would have operated, and been understood, at the time? Curator: The plan is less a purely technical document and more an exploration of memory and legacy. Consider how the arrangement of space dictates human experience and societal hierarchy. Each room, labeled with cryptic letters, hides untold stories of imperial life. We can only surmise its layout was meant to create a very specific relationship between occupants of the Palace. Editor: Agreed. Also note the stark contrast with the background—that opaque gray plane surrounding the main structure. That absence seems to speak to how utterly isolated these corridors and inner chambers must have been, like some echo chamber through which political strategy was transmitted from person to person. Curator: And perhaps underscores the psychological distance that emperors cultivated. Though grounded in classical history, Piranesi’s vision reminds us that architecture isn’t simply brick and mortar; it is a container for cultural identity. We understand how a culture might have developed around that type of architecture, simply through its forms. Editor: So this representation goes beyond a factual record of the architecture, but to make the very principles it was constructed on visible. It’s an aesthetic artifact in itself. Curator: Precisely! Piranesi is revealing a cultural dream, or nightmare, of imperial Rome through his meticulous and slightly fevered draftsmanship. Editor: A dark yet enlightening vision, then, of both past and potential, preserved for our contemplation through ink and paper.
Comments
No comments
Be the first to comment and join the conversation on the ultimate creative platform.
