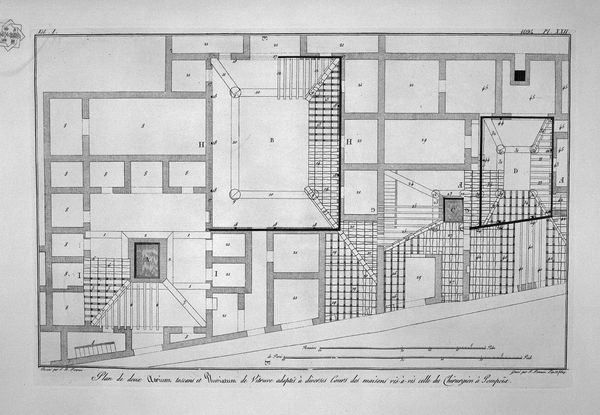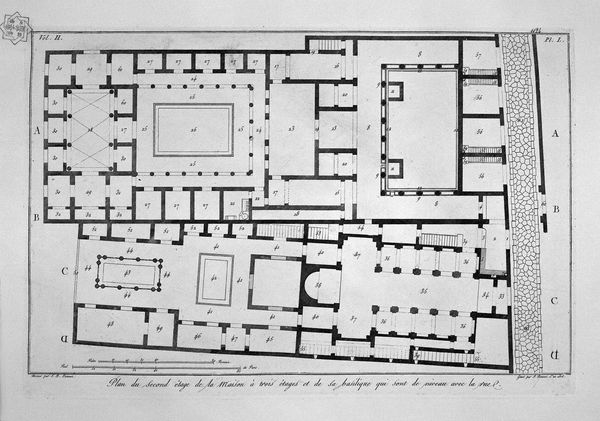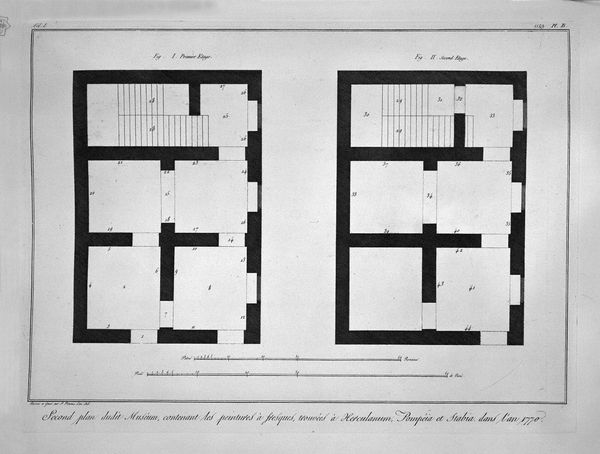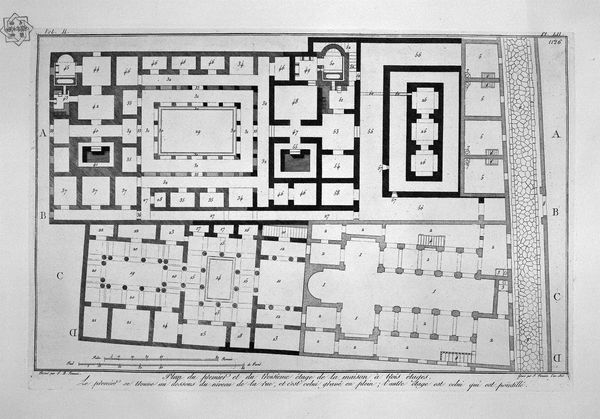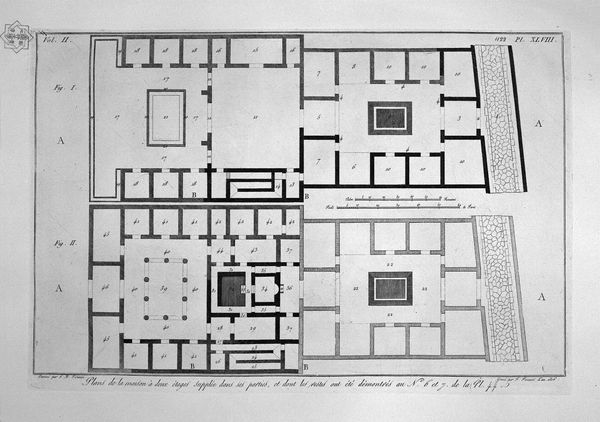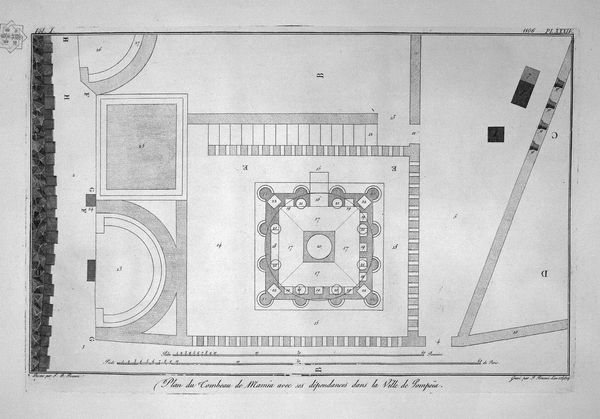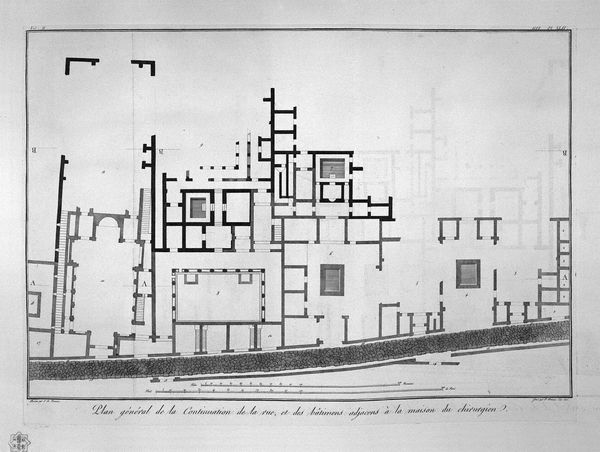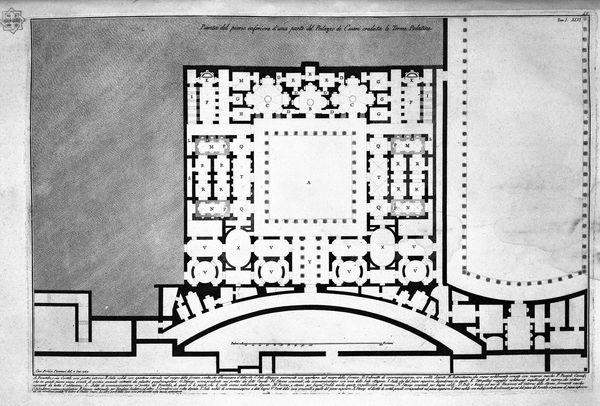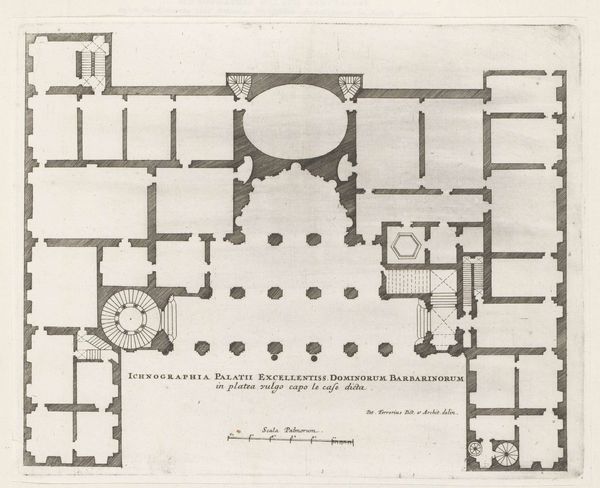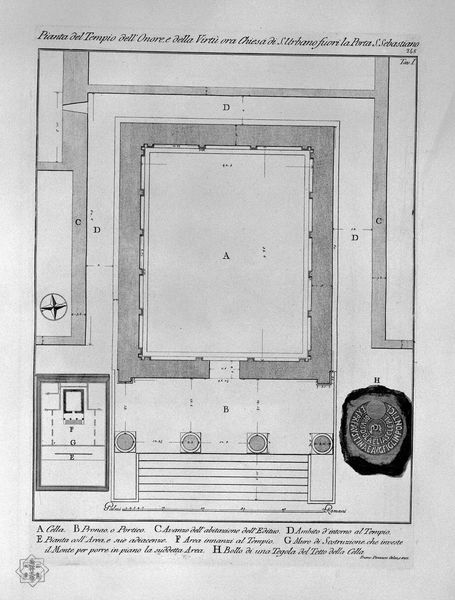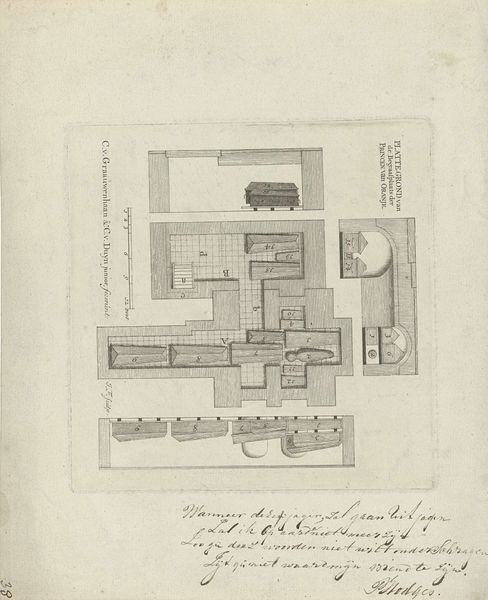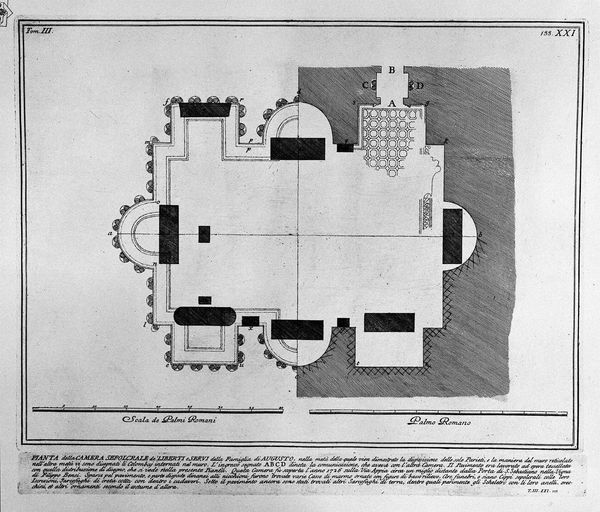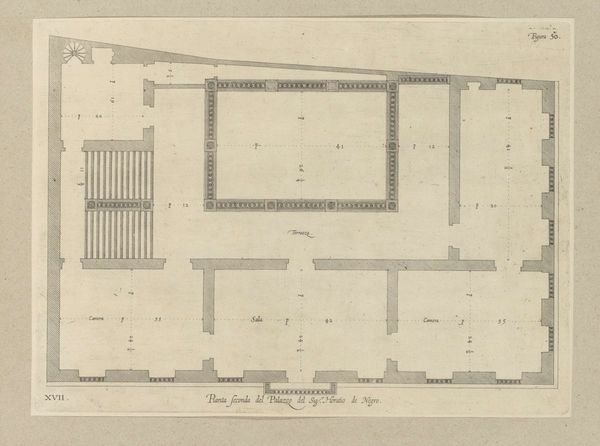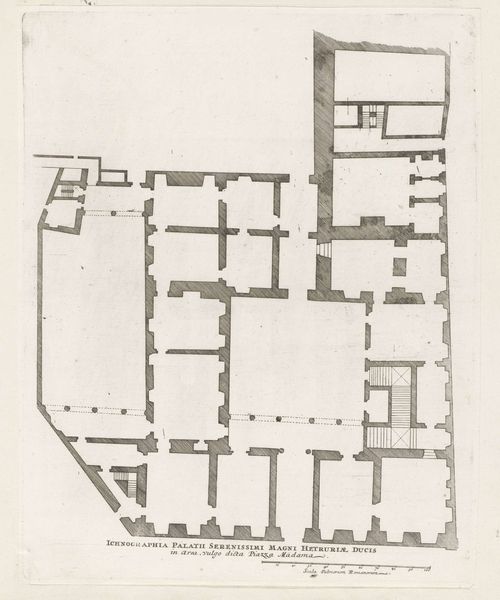
View of all the shops on the right and left of the road, taking the city opposite the door
0:00
0:00
drawing, print, intaglio, engraving, architecture
#
drawing
# print
#
intaglio
#
architectural plan
#
geometric
#
ancient-mediterranean
#
architectural section drawing
#
architectural drawing
#
cityscape
#
engraving
#
architecture
Copyright: Public domain
This detailed etching of the House of the Surgeon in Pompeii was created by Giovanni Battista Piranesi in the 18th century. The stark contrast of black lines against the white ground emphasizes the geometric forms of the architectural plan. Piranesi masterfully employs line to define space and structure. The precise rendering of walls, courtyards, and passageways creates a sense of depth and perspective. The layout reveals a complex interplay of public and private spaces, reflecting the social hierarchies of the time. The rigorous organization of space suggests a rational, ordered world, yet the labyrinthine quality also hints at the complexities of urban life. Piranesi’s interest in classical antiquity intersects with a modern sensibility, as he reimagines the past through the lens of Enlightenment thought. This intersection challenges fixed notions of time and space, inviting viewers to contemplate the enduring legacy of ancient civilizations.
Comments
No comments
Be the first to comment and join the conversation on the ultimate creative platform.
