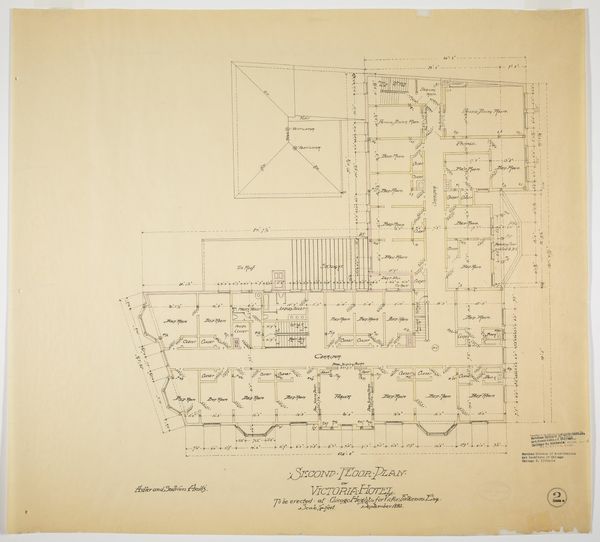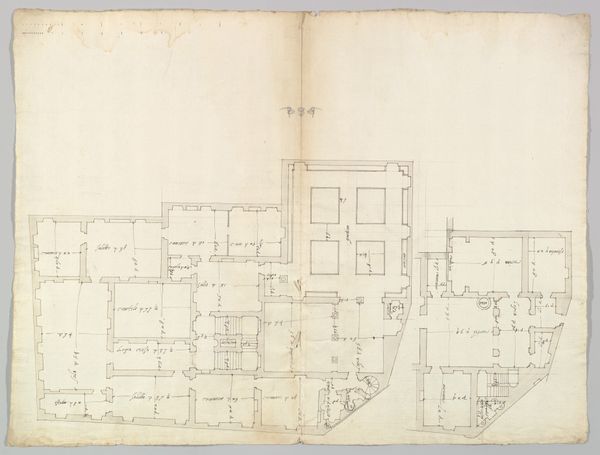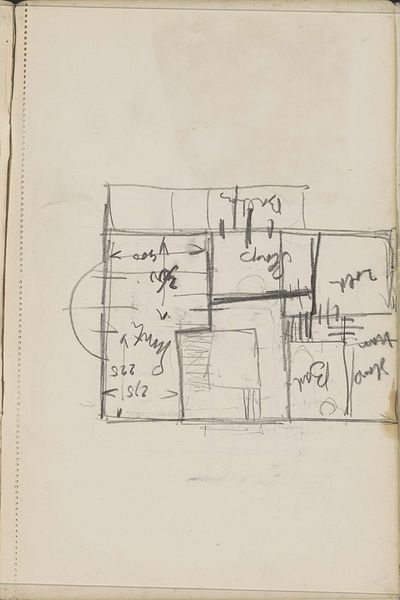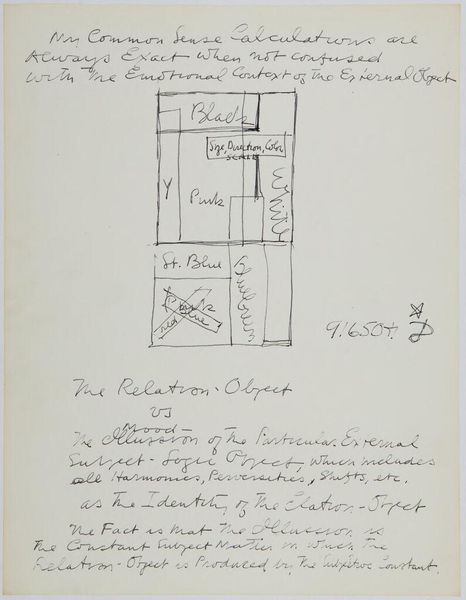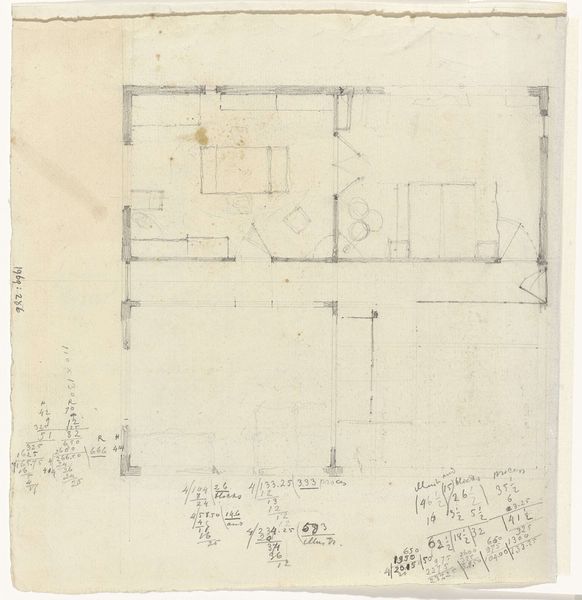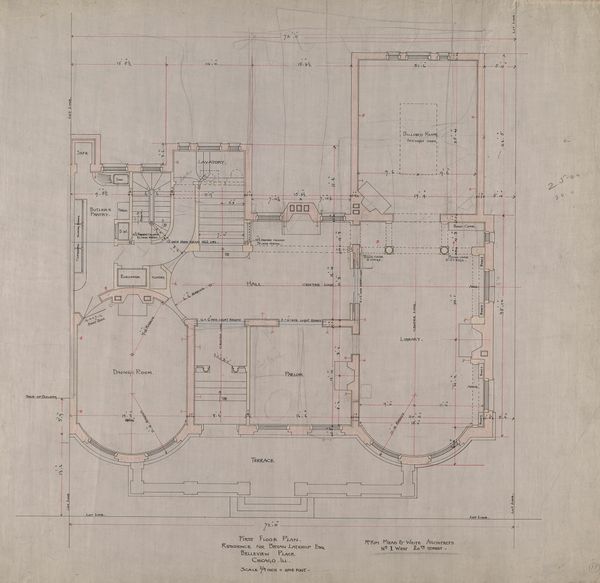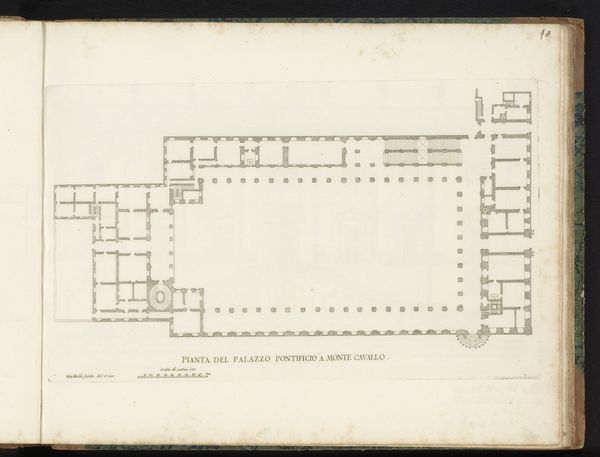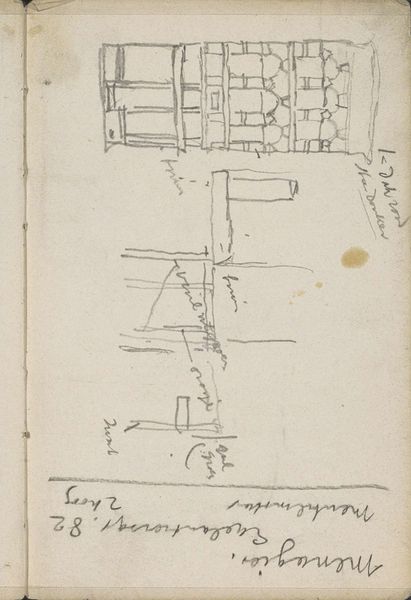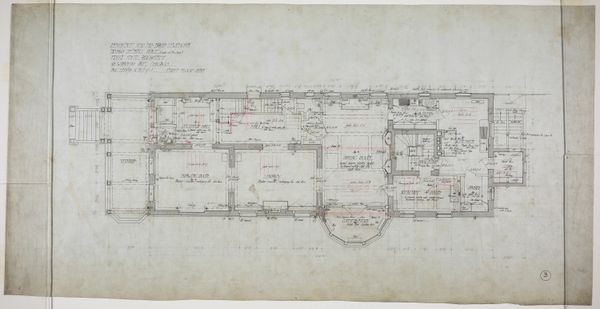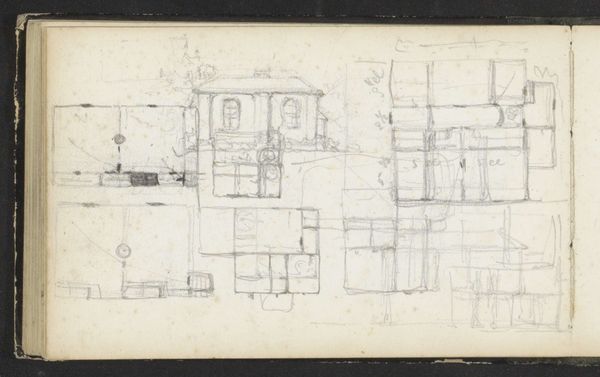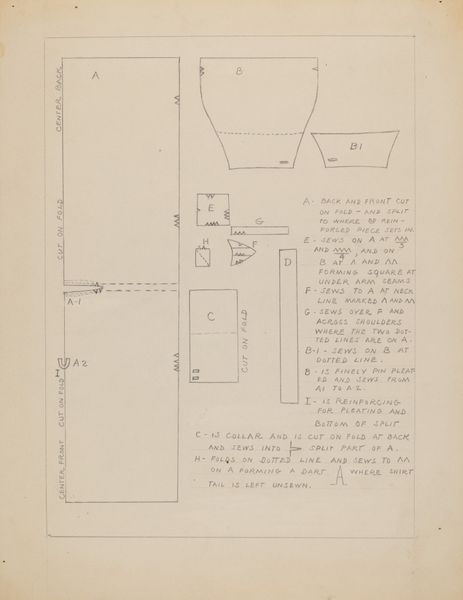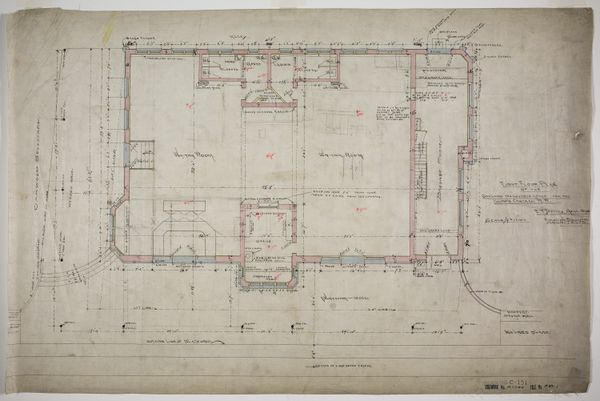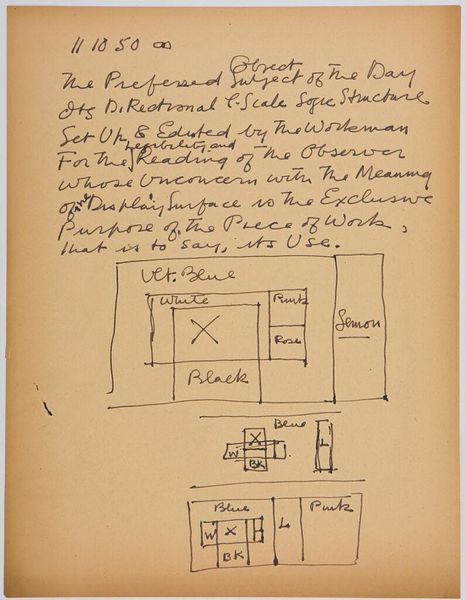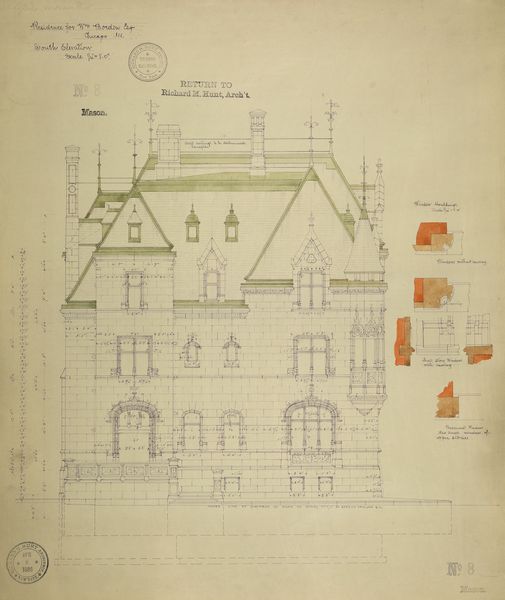
drawing, pen, architecture
#
architectural sketch
#
drawing
#
map drawing
#
mechanical pen drawing
#
pen sketch
#
etching
#
personal sketchbook
#
sketchwork
#
pen work
#
architecture drawing
#
pen
#
cityscape
#
storyboard and sketchbook work
#
architecture
Dimensions: sheet: 27.4 × 21.4 cm (10 13/16 × 8 7/16 in.)
Copyright: National Gallery of Art: CC0 1.0
Curator: Look at this intimate ground floor plan sketch by Elihu Vedder, likely created around 1905. The delicate pen work and washes detail his design for Torre Quatro Venti. What's your initial take? Editor: Immediately, I notice the incredible hand work, Curator. Look at the density of the lines, all meticulously laid out. You can practically feel the scratch of the pen on the paper. Curator: Indeed, it’s fascinating how Vedder articulates space through line. Note the composition—a network of rooms carefully planned around the site’s natural slope, integrating hillside elements into the structure itself. He's consciously playing with architectural language here. Editor: Right, but think about what creating such a precise floor plan by hand *meant*. It reflects immense skill, time and probably the specific labor practices of that time for architectural design, the materiality, if you will, involved in this endeavor. Were these typical skills for his employees? Curator: That's a valid point. However, the drawing transcends pure function, no? The layering of notations, the slight color washes. It's not simply a blueprint but also an aesthetic object, a visualization imbued with his artistic sensibility, bordering on architectural etching. Editor: Perhaps. Yet, considering its medium – pen on paper, a seemingly modest choice – challenges that notion of "high art." Penwork was the staple of builders and craftsmen. The real story for me is the access and labor necessary to make a permanent residence from an artist's penwork, rather than just viewing the drawing as something that's "aesthetic." Curator: Interesting… Though he includes small annotations to suggest landscaping like, "pine trees below" that guide your eye out and beyond the defined rooms. It feels less constricted than the building implies and suggests Vedder wasn't solely concerned with the interior. Editor: A connection to nature—very telling for the wealthy at the time, where this type of lifestyle drawing represents specific classes that used these skills to their economic benefit. So while this is aesthetically appealing, it is directly associated with consumption. Curator: Ultimately, Vedder’s skill as an artist clearly informs the clarity and execution. Editor: A glimpse of high society, mediated through line and craft. Fascinating indeed.
Comments
No comments
Be the first to comment and join the conversation on the ultimate creative platform.
