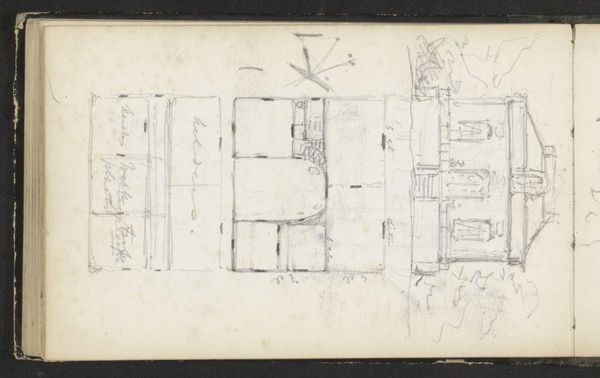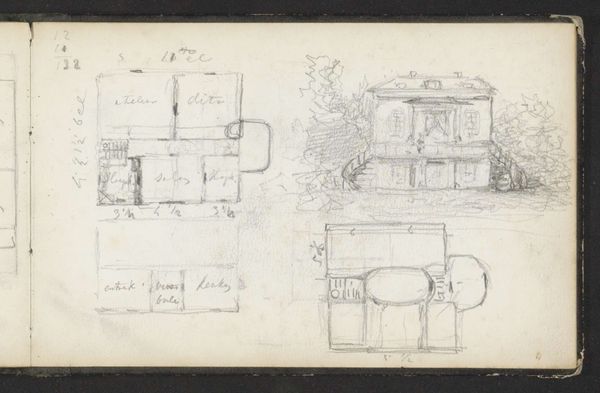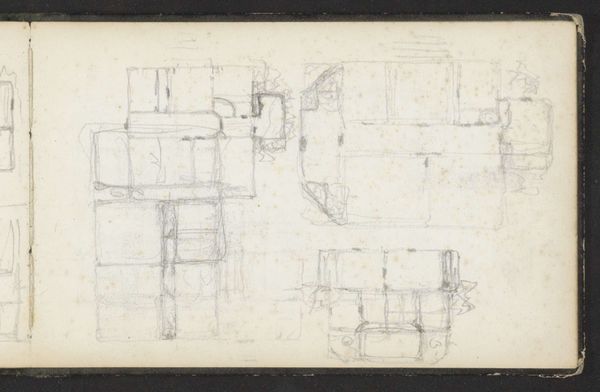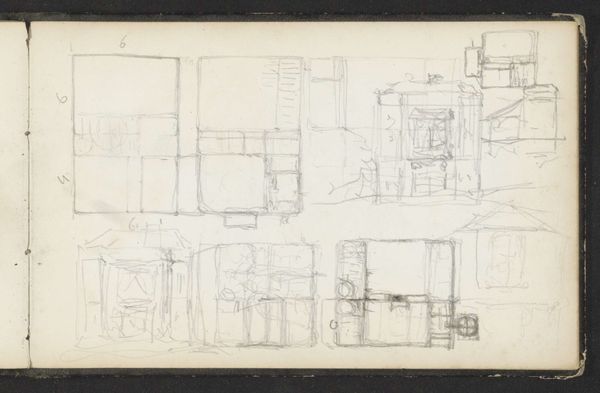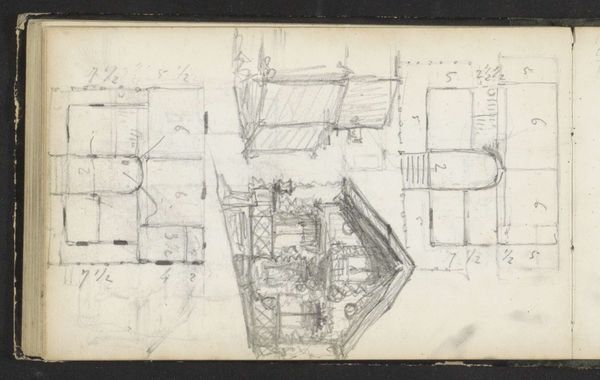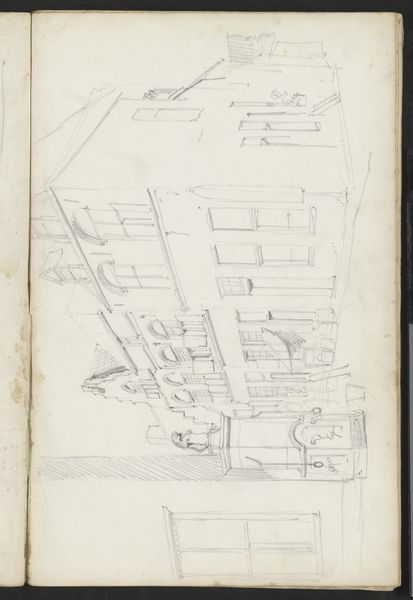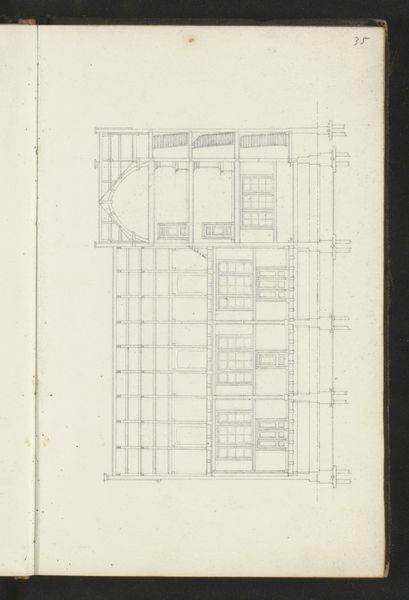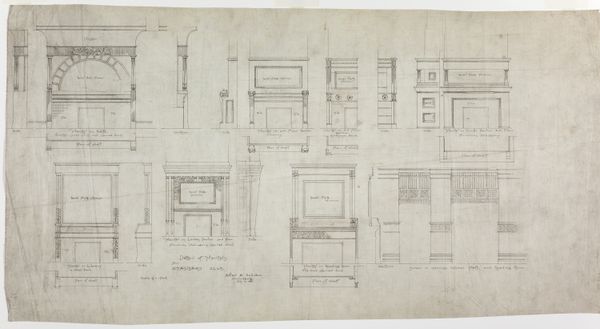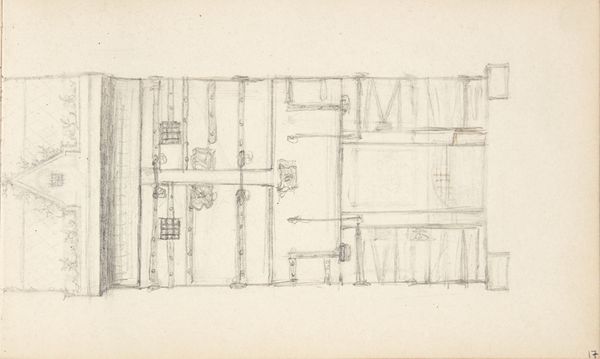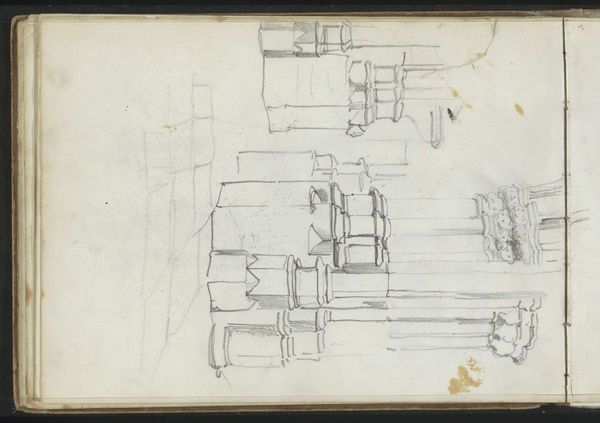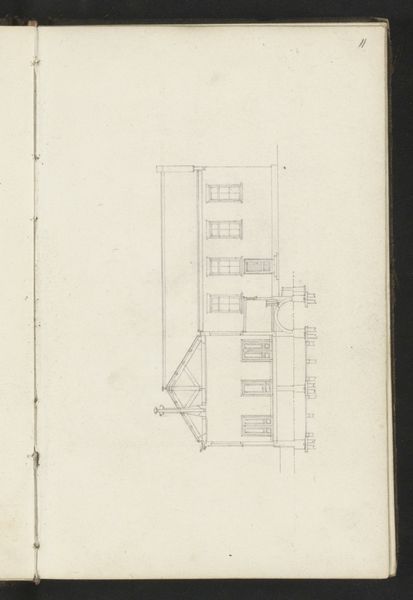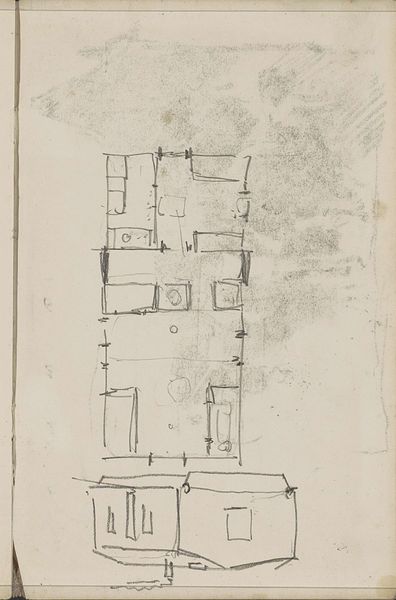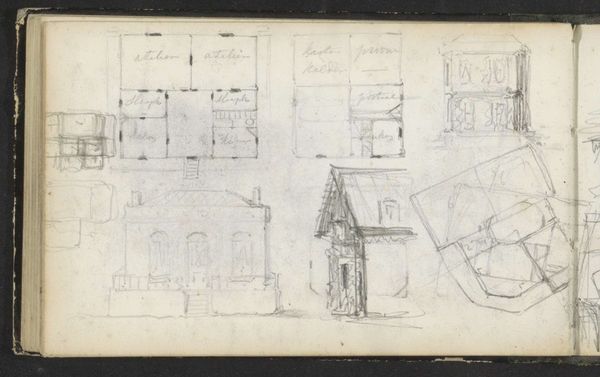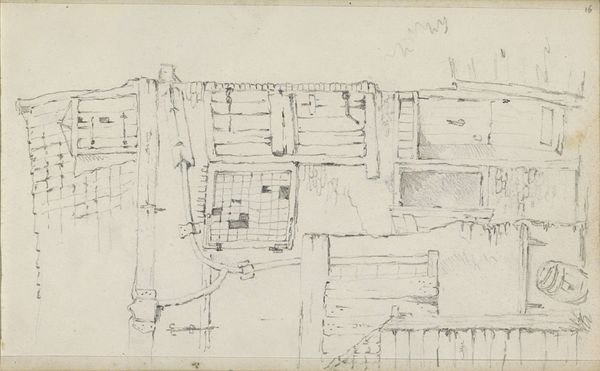
Zijaanzicht en een ontwerp voor de plattegrond van Villa Grada c. 1856 - 1870
0:00
0:00
mariavos
Rijksmuseum
drawing, paper, pencil, architecture
#
drawing
#
aged paper
#
toned paper
#
homemade paper
#
quirky sketch
#
sketch book
#
incomplete sketchy
#
landscape
#
paper
#
personal sketchbook
#
geometric
#
sketch
#
pencil
#
sketchbook drawing
#
storyboard and sketchbook work
#
sketchbook art
#
architecture
Copyright: Rijks Museum: Open Domain
Maria Vos sketched this side view and floor plan for Villa Grada, using pencil. The floor plan, a motif as old as civilization itself, speaks to humanity's innate desire to create order and meaning. As seen here, this simple arrangement of walls and rooms becomes a symbolic representation of control over our environment, our lives. This echoes in ancient Egyptian tomb layouts and Renaissance architectural drawings, where design was not merely functional but a reflection of cosmic order. We can also see that there is a similarity with Mondrian's geometric paintings; although abstract, they reflect the desire to dissect and comprehend the essential structure of reality. This search for structure is not just an intellectual exercise but also serves a deep psychological need for stability. The Villa Grada, in its planned design, represents a micro-cosmos, reflecting our eternal quest to define our place in the universe. This reminds us that symbols are not static, but evolve, accumulate layers of meaning, and continue to resonate across generations.
Comments
No comments
Be the first to comment and join the conversation on the ultimate creative platform.
